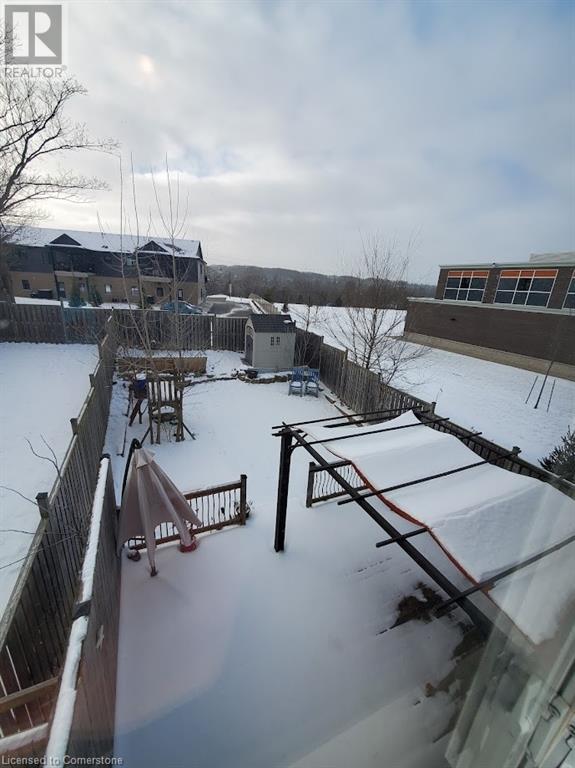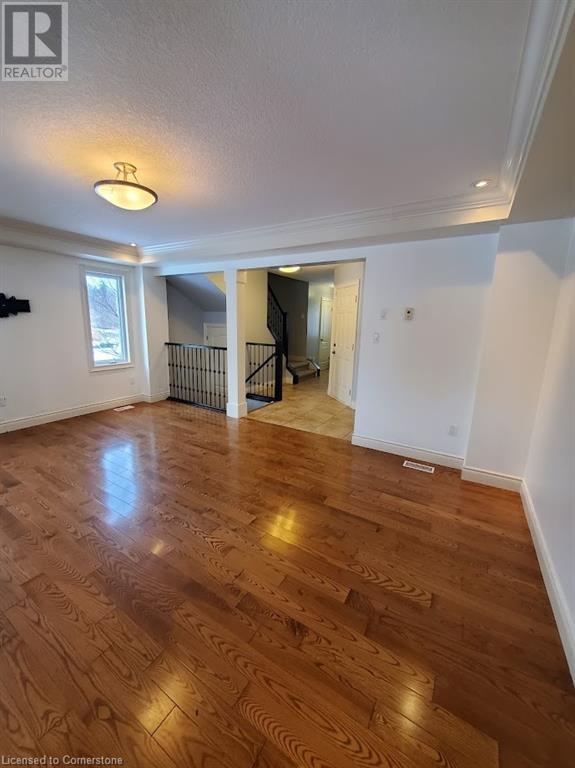416-218-8800
admin@hlfrontier.com
24 Birkinshaw Road Cambridge, Ontario N1R 2Z7
3 Bedroom
4 Bathroom
1624 sqft
2 Level
Central Air Conditioning
Forced Air
$749,900
freehold townhouse (id:49269)
Open House
This property has open houses!
April
27
Sunday
Starts at:
2:00 pm
Ends at:4:00 pm
Property Details
| MLS® Number | 40706268 |
| Property Type | Single Family |
| AmenitiesNearBy | Place Of Worship |
| EquipmentType | Water Heater |
| Features | Paved Driveway |
| ParkingSpaceTotal | 2 |
| RentalEquipmentType | Water Heater |
Building
| BathroomTotal | 4 |
| BedroomsAboveGround | 3 |
| BedroomsTotal | 3 |
| ArchitecturalStyle | 2 Level |
| BasementDevelopment | Finished |
| BasementType | Partial (finished) |
| ConstructedDate | 2009 |
| ConstructionStyleAttachment | Attached |
| CoolingType | Central Air Conditioning |
| ExteriorFinish | Brick Veneer, Vinyl Siding, Shingles |
| HalfBathTotal | 1 |
| HeatingFuel | Natural Gas |
| HeatingType | Forced Air |
| StoriesTotal | 2 |
| SizeInterior | 1624 Sqft |
| Type | Row / Townhouse |
| UtilityWater | Municipal Water |
Parking
| Attached Garage |
Land
| AccessType | Road Access |
| Acreage | No |
| LandAmenities | Place Of Worship |
| Sewer | Sanitary Sewer |
| SizeFrontage | 24 Ft |
| SizeTotal | 0|under 1/2 Acre |
| SizeTotalText | 0|under 1/2 Acre |
| ZoningDescription | Res |
Rooms
| Level | Type | Length | Width | Dimensions |
|---|---|---|---|---|
| Second Level | Full Bathroom | Measurements not available | ||
| Second Level | Bedroom | 9'3'' x 12'4'' | ||
| Second Level | 4pc Bathroom | 5'11'' x 9'4'' | ||
| Second Level | Bedroom | 11'3'' x 9'8'' | ||
| Second Level | Primary Bedroom | 15'4'' x 14'8'' | ||
| Second Level | Laundry Room | Measurements not available | ||
| Basement | Recreation Room | 19'7'' x 16'9'' | ||
| Basement | 3pc Bathroom | 6'11'' x 6'6'' | ||
| Main Level | 2pc Bathroom | Measurements not available | ||
| Main Level | Living Room | 13'1'' x 17'6'' | ||
| Main Level | Eat In Kitchen | 12'2'' x 17'6'' |
https://www.realtor.ca/real-estate/28025509/24-birkinshaw-road-cambridge
Interested?
Contact us for more information



















