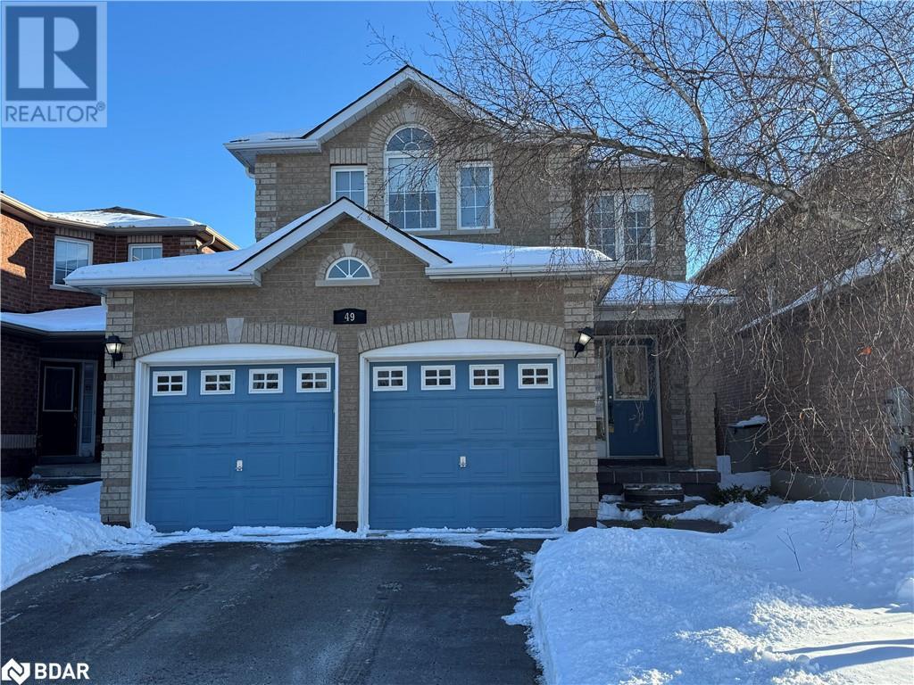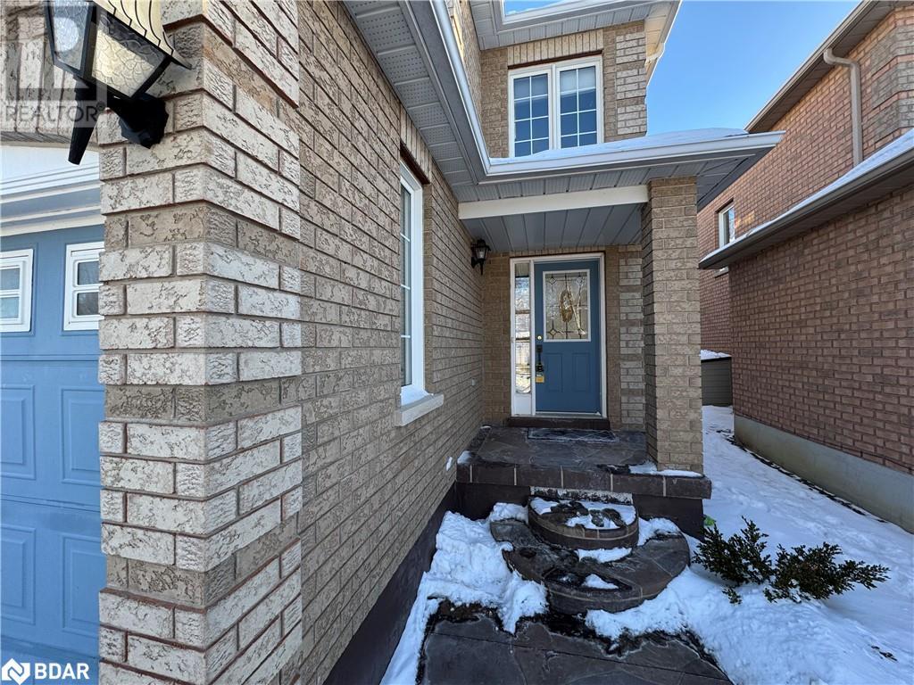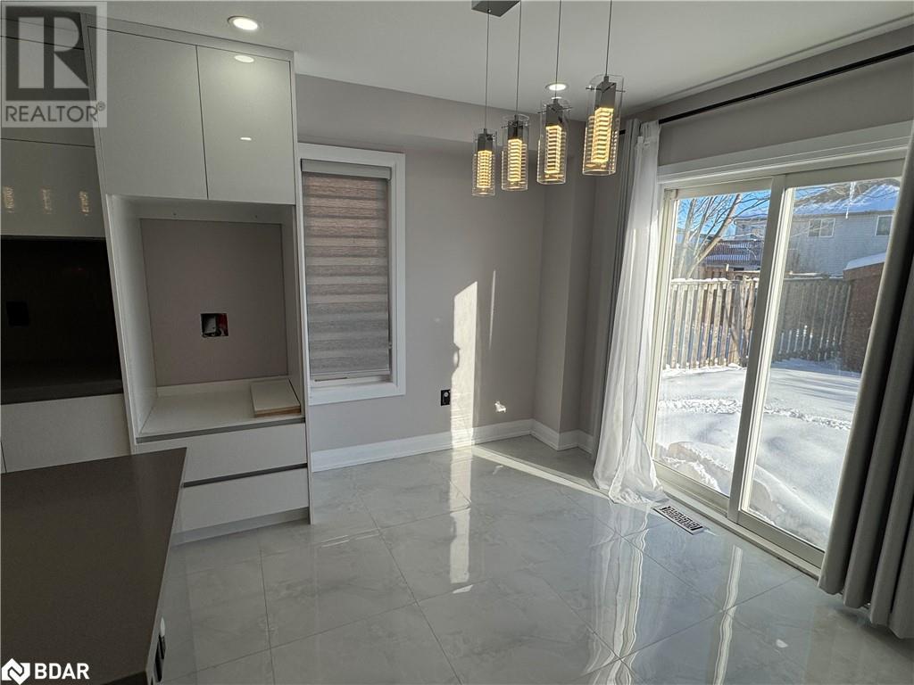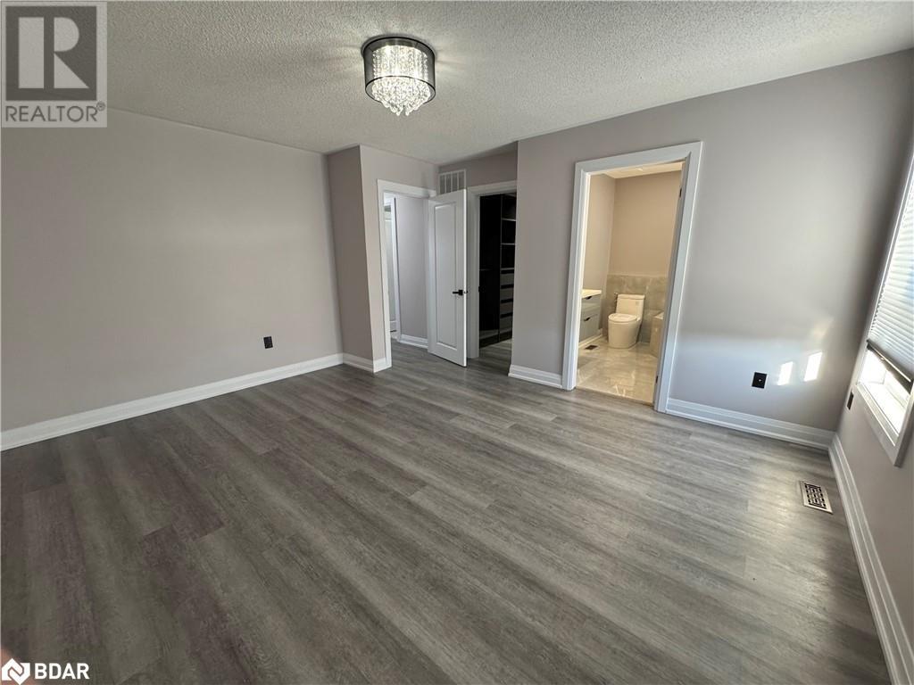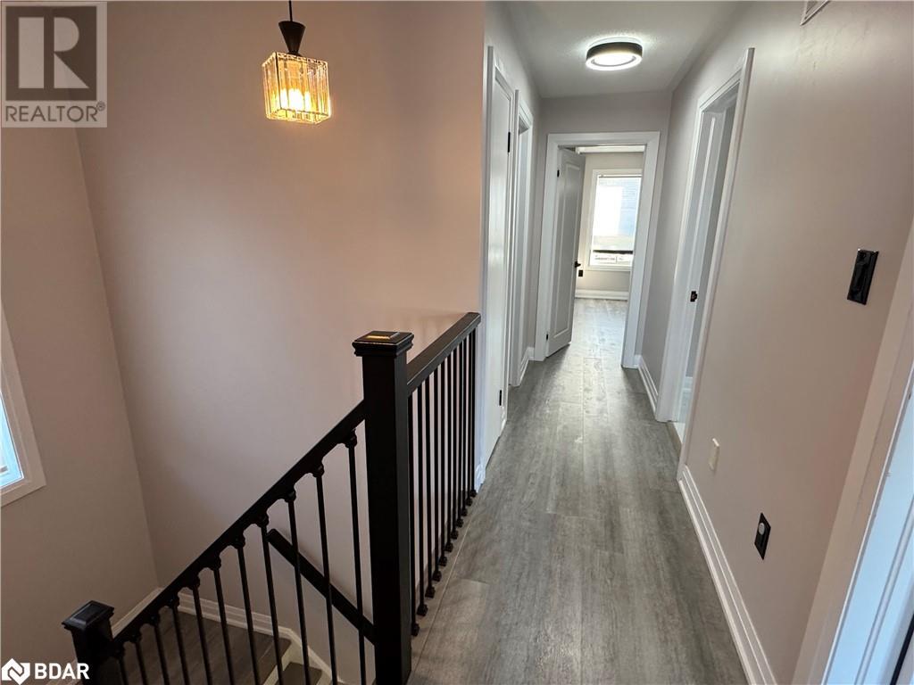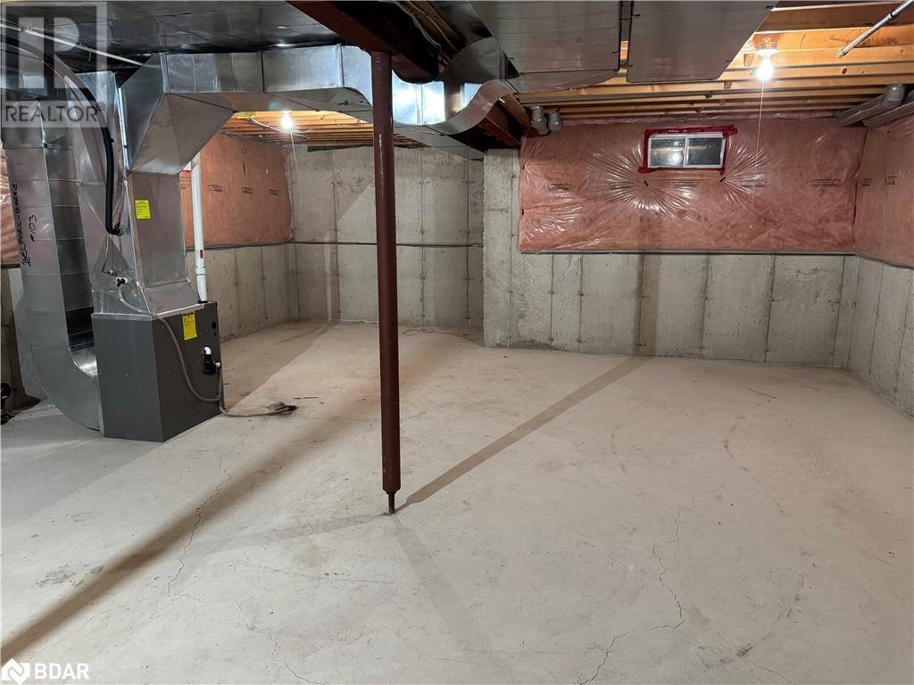416-218-8800
admin@hlfrontier.com
49 Catherine Drive Barrie, Ontario L4N 0Y5
3 Bedroom
3 Bathroom
1695 sqft
2 Level
Central Air Conditioning
Forced Air
$844,900
Almost 1700 sq ft 2 storey with extensive upgrades. Amazing eat-kitchen with huge island, dining area and walkout to fenced yard with shed. Large livinging room. (Could also be used as a living/dining area) 3 good sized bedrooms including primary with walk-in closet with organized. 4 pce ensuite. Updated 3 piece bath on upper level as well as laundry for your convenience. Great south end location, close to shopping transit and easy access to main highways. Double attached garage with inside entry. Basement is unfinished awaiting your personal touches. (id:49269)
Property Details
| MLS® Number | 40695176 |
| Property Type | Single Family |
| AmenitiesNearBy | Golf Nearby, Playground, Public Transit, Schools |
| CommunityFeatures | School Bus |
| EquipmentType | Water Heater |
| Features | Paved Driveway, Sump Pump |
| ParkingSpaceTotal | 4 |
| RentalEquipmentType | Water Heater |
| Structure | Shed |
Building
| BathroomTotal | 3 |
| BedroomsAboveGround | 3 |
| BedroomsTotal | 3 |
| Appliances | Central Vacuum - Roughed In |
| ArchitecturalStyle | 2 Level |
| BasementDevelopment | Unfinished |
| BasementType | Full (unfinished) |
| ConstructionStyleAttachment | Detached |
| CoolingType | Central Air Conditioning |
| ExteriorFinish | Brick |
| FoundationType | Poured Concrete |
| HalfBathTotal | 1 |
| HeatingFuel | Natural Gas |
| HeatingType | Forced Air |
| StoriesTotal | 2 |
| SizeInterior | 1695 Sqft |
| Type | House |
| UtilityWater | Municipal Water |
Parking
| Attached Garage |
Land
| Acreage | No |
| FenceType | Fence |
| LandAmenities | Golf Nearby, Playground, Public Transit, Schools |
| Sewer | Municipal Sewage System |
| SizeDepth | 110 Ft |
| SizeFrontage | 33 Ft |
| SizeIrregular | 0.083 |
| SizeTotal | 0.083 Ac|under 1/2 Acre |
| SizeTotalText | 0.083 Ac|under 1/2 Acre |
| ZoningDescription | Res |
Rooms
| Level | Type | Length | Width | Dimensions |
|---|---|---|---|---|
| Second Level | Laundry Room | Measurements not available | ||
| Second Level | Full Bathroom | Measurements not available | ||
| Second Level | 3pc Bathroom | Measurements not available | ||
| Second Level | Bedroom | 9'10'' x 9'8'' | ||
| Second Level | Bedroom | 12'3'' x 11'6'' | ||
| Second Level | Primary Bedroom | 14'9'' x 13'7'' | ||
| Main Level | 2pc Bathroom | Measurements not available | ||
| Main Level | Living Room | 20'10'' x 9'10'' | ||
| Main Level | Kitchen/dining Room | 25'5'' x 10'7'' |
https://www.realtor.ca/real-estate/27867662/49-catherine-drive-barrie
Interested?
Contact us for more information

