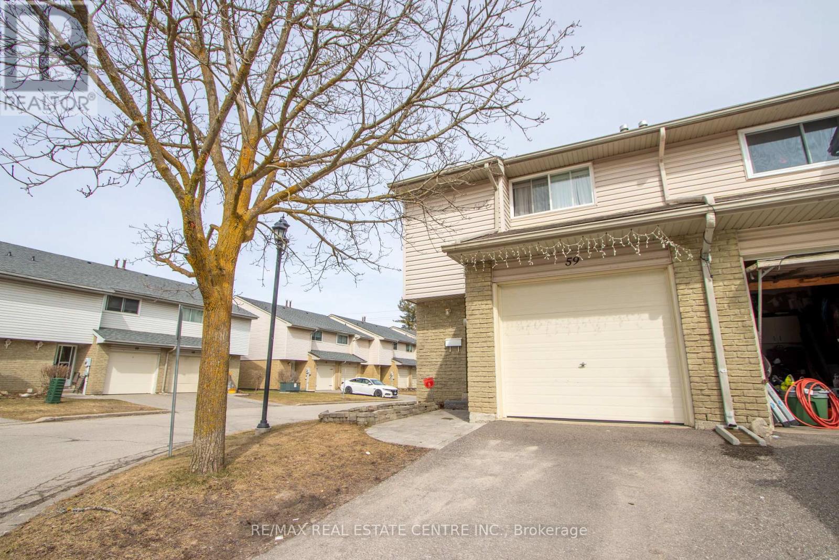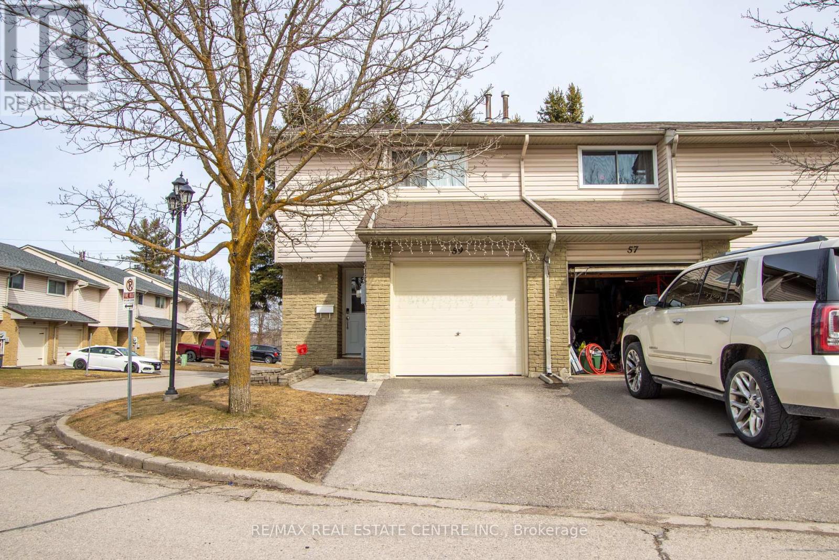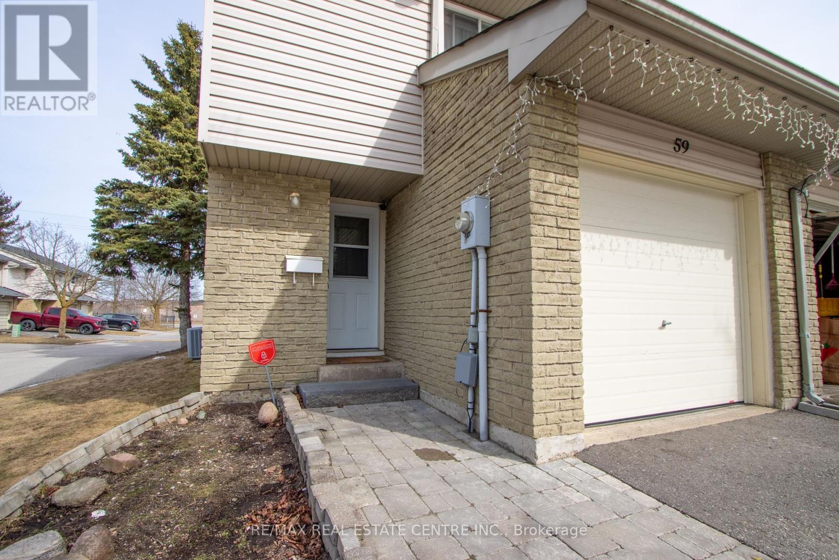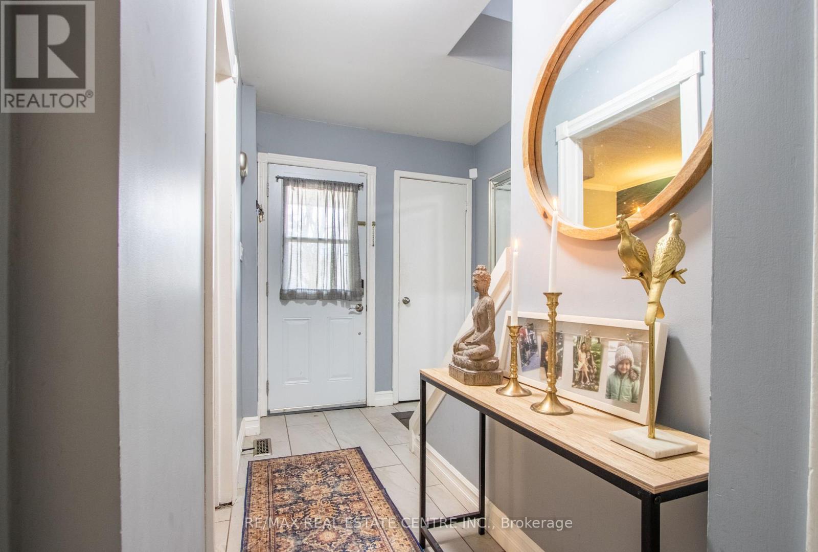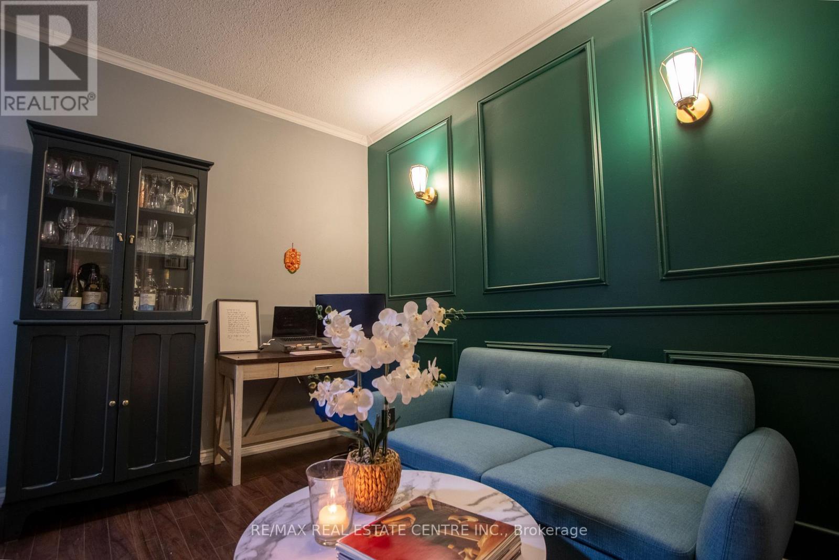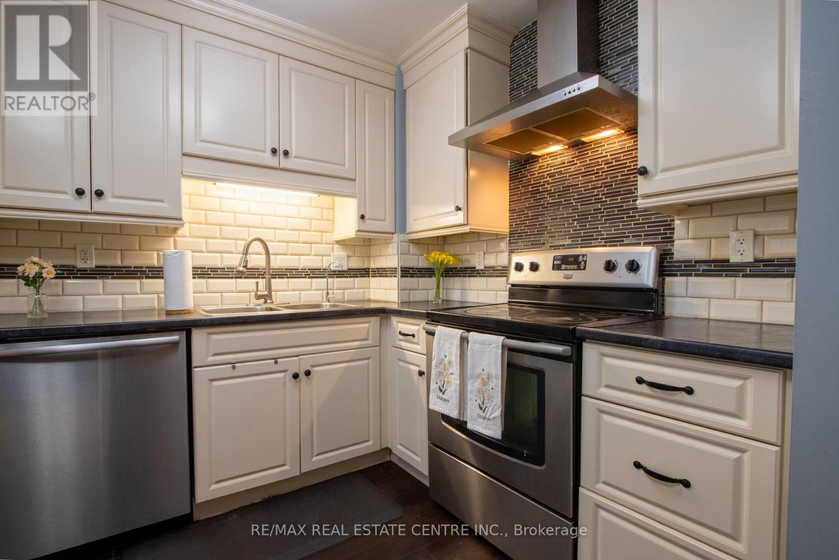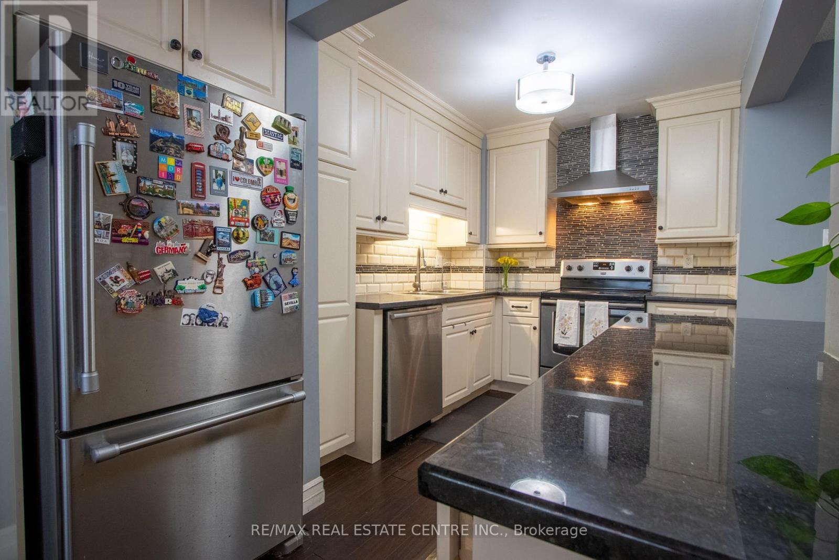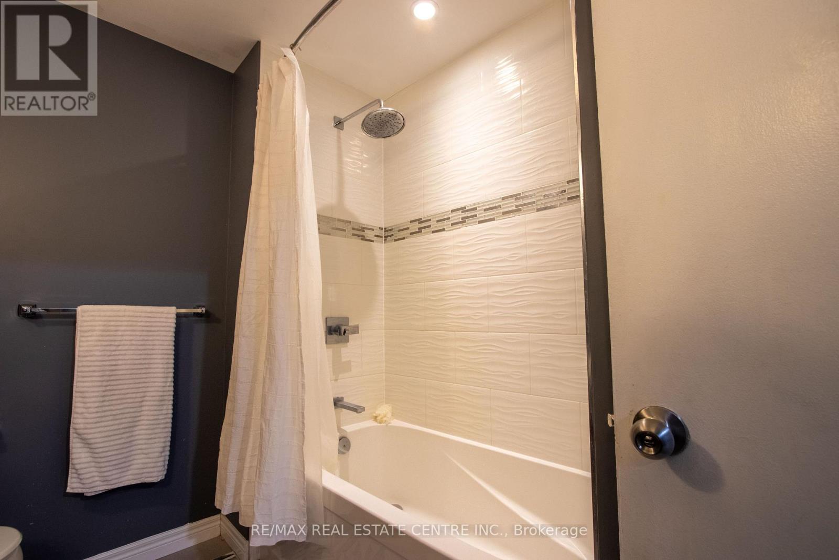45 - 59 Orange Mill Court E Orangeville, Ontario L9W 3R7
$649,999Maintenance, Common Area Maintenance, Parking
$343 Monthly
Maintenance, Common Area Maintenance, Parking
$343 Monthly3 Bedroom With One- 4 Pieces Bathroom Upstairs, Large Bedroom Primary Bedroom And 2 Great Size Additional Bedrooms On 2nd Floor.Renovated Kitchen Featuring Island, Stainless Steel Appliances, And White Cupboards & Open Concept.Living Room Is Bright And Combines With Dining That Walks Out Onto Newer Deck. Brand New Dishwasher And Furnace. Bright & Spacious End Unit Condo Townhome Located In Downtown Orangeville. Close To All Amenities, Schools & Great Commuter Location. With Renovated Kitchen Featuring Island, Stainless Steel Appliances, White Cupboards & Open Concept. Living Room Is Bright And Combines With Dining That Walks Out Onto Newer Deck.Renovated 4 Piece Bathroom Upstairs.Brand New Furnace And Dishwasher.Den Is A Garage Place However Seller Is Using As Home Office. A Den Combines With Garage, Space Adds Lots Of Additional Living Space. (id:49269)
Property Details
| MLS® Number | W12059329 |
| Property Type | Single Family |
| Community Name | Orangeville |
| AmenitiesNearBy | Public Transit |
| CommunicationType | Internet Access |
| CommunityFeatures | Pet Restrictions |
| Easement | Unknown, None |
| EquipmentType | None |
| Features | Flat Site, Dry, Carpet Free |
| ParkingSpaceTotal | 2 |
| RentalEquipmentType | None |
| Structure | Patio(s) |
| ViewType | City View |
Building
| BathroomTotal | 1 |
| BedroomsAboveGround | 3 |
| BedroomsTotal | 3 |
| Age | 31 To 50 Years |
| Appliances | Water Meter, All |
| BasementFeatures | Walk-up |
| BasementType | N/a |
| CoolingType | Central Air Conditioning |
| ExteriorFinish | Brick Facing, Vinyl Siding |
| FireProtection | Controlled Entry |
| FlooringType | Laminate |
| FoundationType | Unknown |
| HeatingFuel | Natural Gas |
| HeatingType | Forced Air |
| StoriesTotal | 2 |
| SizeInterior | 1000 - 1199 Sqft |
| Type | Row / Townhouse |
Parking
| Garage |
Land
| AccessType | Public Road, Private Road, Highway Access, Year-round Access |
| Acreage | No |
| FenceType | Fenced Yard |
| LandAmenities | Public Transit |
Rooms
| Level | Type | Length | Width | Dimensions |
|---|---|---|---|---|
| Second Level | Primary Bedroom | 5.13 m | 3.3 m | 5.13 m x 3.3 m |
| Second Level | Bedroom 2 | 3.4 m | 2.47 m | 3.4 m x 2.47 m |
| Second Level | Bedroom 3 | 3.28 m | 2.51 m | 3.28 m x 2.51 m |
| Main Level | Kitchen | 2.35 m | 2.3 m | 2.35 m x 2.3 m |
| Main Level | Living Room | 4.42 m | 1 m | 4.42 m x 1 m |
| Main Level | Dining Room | 3.59 m | 2.75 m | 3.59 m x 2.75 m |
| Main Level | Den | 3.59 m | 2.75 m | 3.59 m x 2.75 m |
https://www.realtor.ca/real-estate/28114452/45-59-orange-mill-court-e-orangeville-orangeville
Interested?
Contact us for more information

