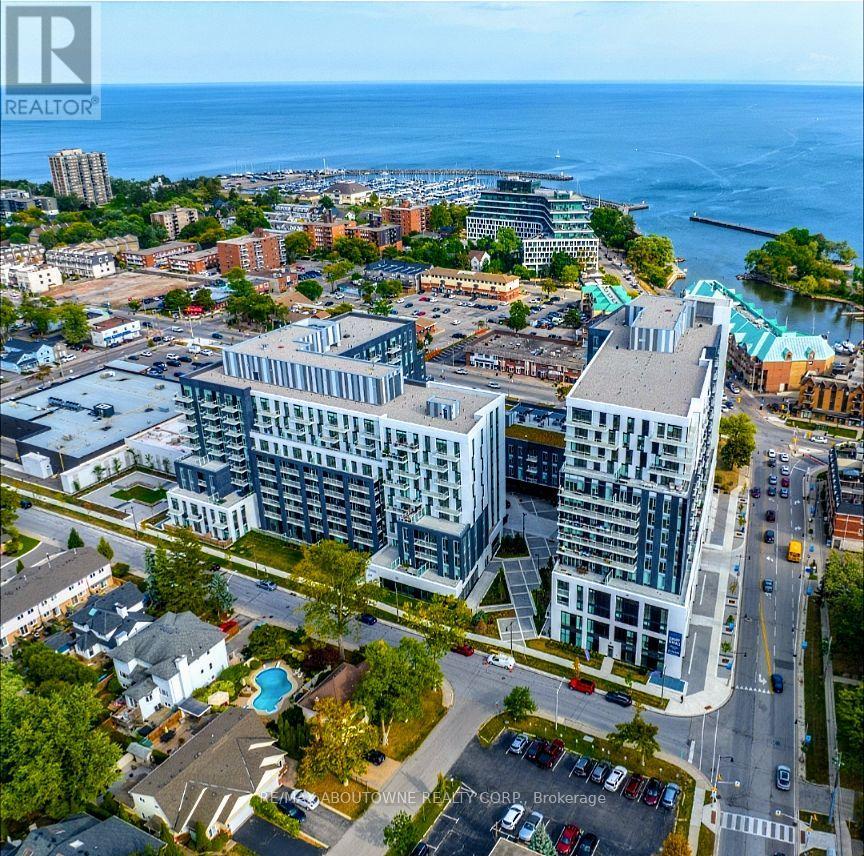2 Bedroom
2 Bathroom
1000 - 1199 sqft
Central Air Conditioning
Forced Air
$3,526 Monthly
***BONUS 2 MONTHS FREE RENT!**Gorgeous Upscale Lakeside Living in this Modern Popular MAIN SAIL Suite. Breathtaking Waterfront Views In This Luxurious Rental Located In the Heart of "Bronte Harbour." This Vibrant and Sought after Neighbourhood offers the Convenience Of Town Living And The Tranquility Of Lakeside Luxury. Well-Appointed Suites With Private Outdoor Spaces And Top Tier 5-star Hotel Inspired Amenities. One Of Our Most Popular Models "The Main Sail" features 2 Bedrooms 2 Bath, A Modern Open Concept Layout That Maximizes Functionality In Its 1037 S Ft Space Plus Additional 127 SqFt Open Balcony. This Unit Is Equipped With High End Finishes Such As Wide Plank Hardwood Flooring thru-out, Stainless Steel Appliances, A convenient Breakfast Island, Stunning Countertops And Floor To Ceiling Windows, and is PET Friendly. Enjoy Unparalleled Views Of The Lake, Walk To Restaurants, Local Shops, Park And Marina. *Note some pics are of the model suite to aid in visualization of units. All Finishes -flooring, cabinetry etc are the same in all units. NOTE: Parking avail to rent extra /month. **EXTRAS** Amenities Inc: Gym, Indoor Pool, Hot Tub, Sauna, Guest Suites, Media / Dining Lounge, Pet Spa, Car Wash Facility, Electric Vehicle Charging, 24/7 Concierge/Security, Roof Top Terrace with Stunning Lake Views. (id:49269)
Property Details
|
MLS® Number
|
W11942087 |
|
Property Type
|
Single Family |
|
Community Name
|
1001 - BR Bronte |
|
AmenitiesNearBy
|
Beach, Marina, Park, Place Of Worship, Public Transit |
|
CommunityFeatures
|
Pet Restrictions |
|
Features
|
Carpet Free |
Building
|
BathroomTotal
|
2 |
|
BedroomsAboveGround
|
2 |
|
BedroomsTotal
|
2 |
|
Age
|
0 To 5 Years |
|
Amenities
|
Security/concierge, Exercise Centre, Sauna |
|
Appliances
|
Garage Door Opener Remote(s), Dryer, Washer |
|
CoolingType
|
Central Air Conditioning |
|
ExteriorFinish
|
Concrete, Stone |
|
FlooringType
|
Wood |
|
HeatingFuel
|
Natural Gas |
|
HeatingType
|
Forced Air |
|
SizeInterior
|
1000 - 1199 Sqft |
|
Type
|
Apartment |
Parking
Land
|
Acreage
|
No |
|
LandAmenities
|
Beach, Marina, Park, Place Of Worship, Public Transit |
|
SurfaceWater
|
Lake/pond |
Rooms
| Level |
Type |
Length |
Width |
Dimensions |
|
Main Level |
Living Room |
4.35 m |
3.05 m |
4.35 m x 3.05 m |
|
Main Level |
Kitchen |
4.05 m |
2.99 m |
4.05 m x 2.99 m |
|
Main Level |
Dining Room |
2.83 m |
2.96 m |
2.83 m x 2.96 m |
|
Main Level |
Primary Bedroom |
5.36 m |
2.77 m |
5.36 m x 2.77 m |
|
Main Level |
Bedroom 2 |
4.27 m |
2.87 m |
4.27 m x 2.87 m |
|
Main Level |
Bathroom |
3.02 m |
1.71 m |
3.02 m x 1.71 m |
|
Main Level |
Bathroom |
3.02 m |
1.71 m |
3.02 m x 1.71 m |
|
Main Level |
Laundry Room |
|
|
Measurements not available |
https://www.realtor.ca/real-estate/27845833/712-133-bronte-road-oakville-br-bronte-1001-br-bronte


























