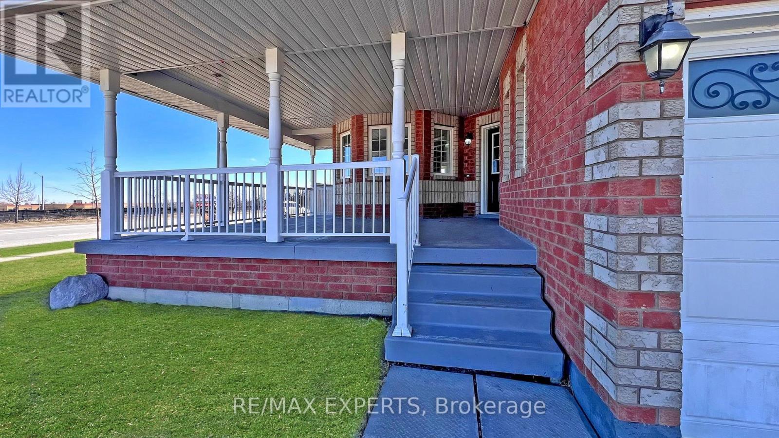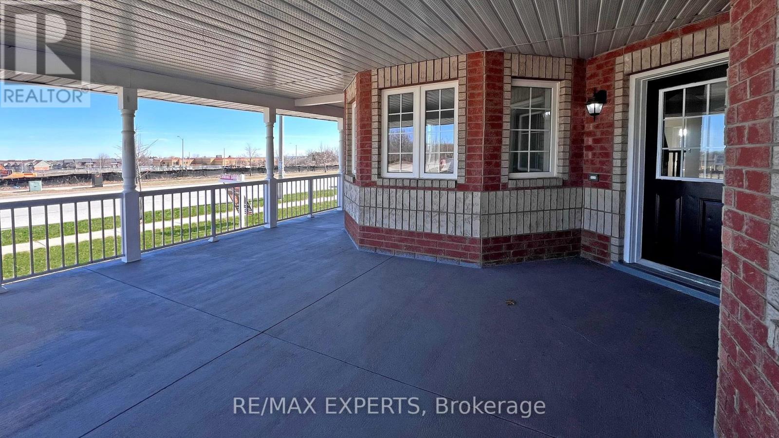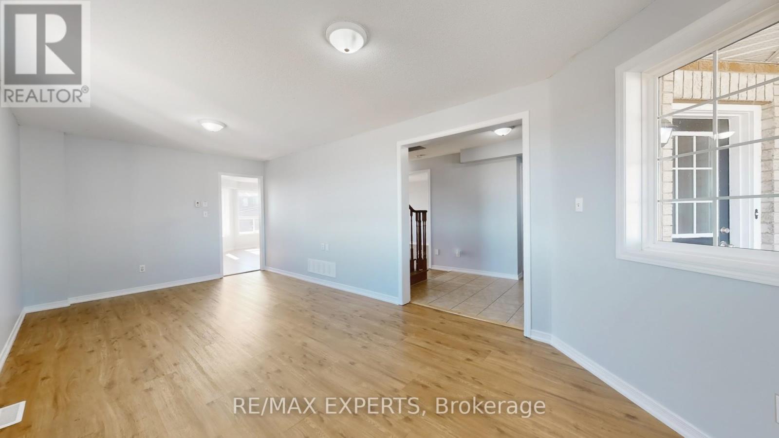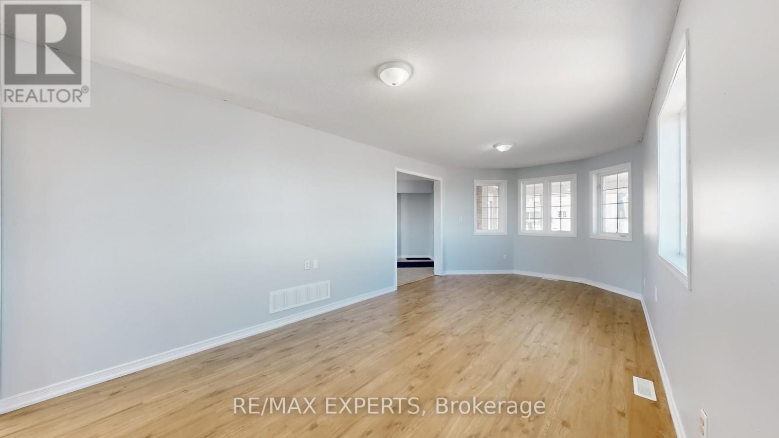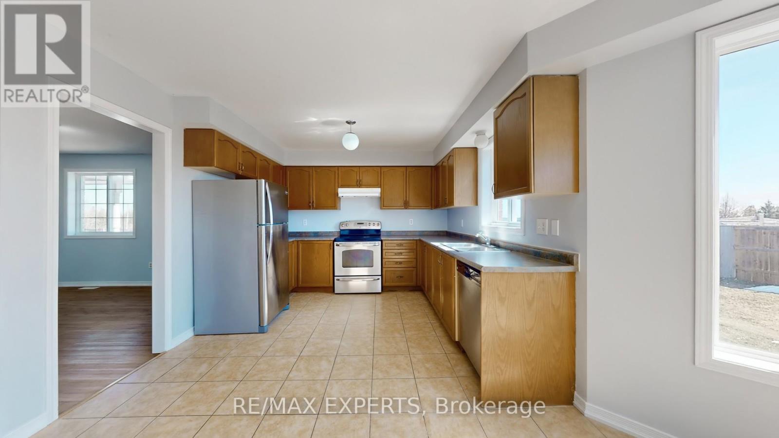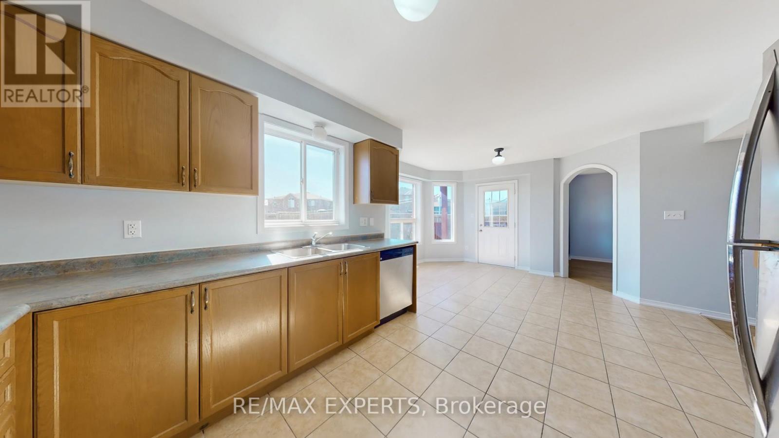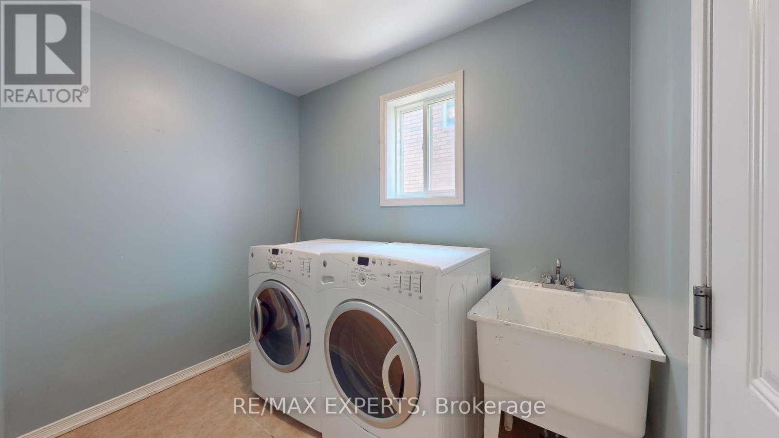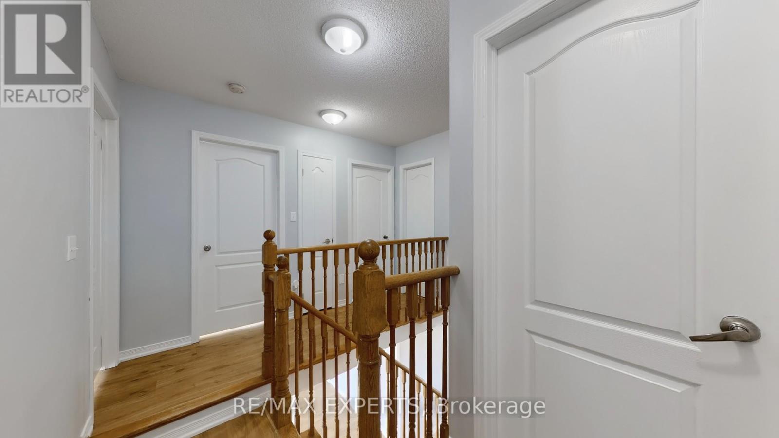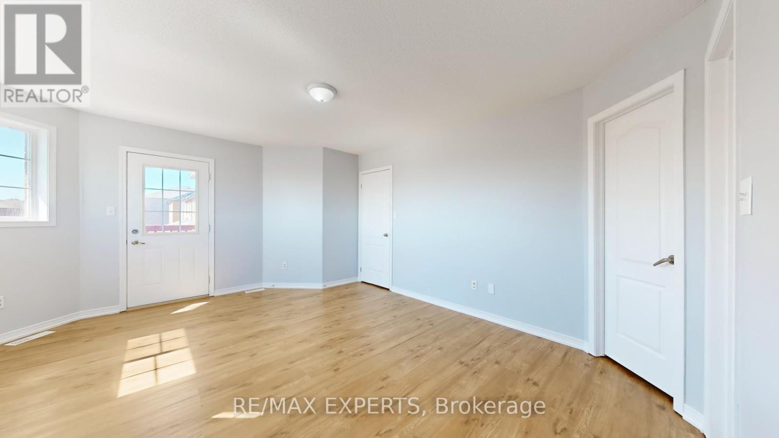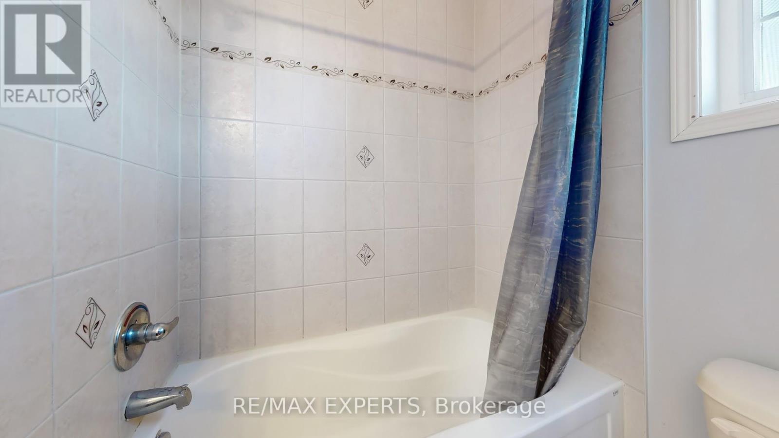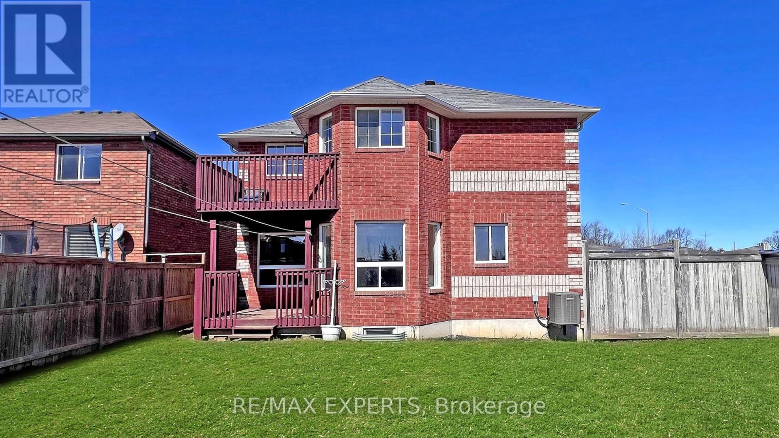4 Bedroom
3 Bathroom
2000 - 2500 sqft
Central Air Conditioning
Forced Air
$829,900
Welcome To This Beautiful, Spacious Home Nestled On A Premium Corner Lot In The Heart Of Alcona. This 4 Bedroom, 3 Washroom Home Offers A Functional And Inviting Layout, With Plenty Of Natural Light. The Kitchen Is A Great Size, Featuring Stainless Steel Appliances And A Walkout To A Nice Deck, Leading To The Oversized Backyard, A Perfect Space For Relaxing, Entertaining Or Playing Sports. This Home Boasts A Generously Sized Family Room And A Separate Living Room, Providing Plenty Of Space For Everyday Living. The Primary Bedroom Is A True Retreat, Complete With Its Own Ensuite And A Private Balcony, Ideal For Enjoying Your Morning Coffee Or Evening Breeze. Adding To Its Charm, This Home Boasts A Spacious, Oversized Veranda, A Standout Feature That Enhances Both Curb Appeal And Outdoor Living. The Veranda Offers Ample Space To Sit, Relax, And Take In The Surroundings, Making It A Perfect Spot To Enjoy The Outdoors Through Rain Or Shine! Located Just Minutes From Innisfil Beach And Within Walking Distance To Shopping, Restaurants, Schools, Parks, And More, This Home Is Ideal For Growing Families, Or Anyone Looking To Settle Into The Vibrant And Family Friendly Community Of Alcona, Where Convenience And A Strong Sense Of Community Come Together. (id:49269)
Property Details
|
MLS® Number
|
N12029655 |
|
Property Type
|
Single Family |
|
Community Name
|
Alcona |
|
Features
|
Irregular Lot Size |
|
ParkingSpaceTotal
|
4 |
Building
|
BathroomTotal
|
3 |
|
BedroomsAboveGround
|
4 |
|
BedroomsTotal
|
4 |
|
BasementType
|
Full |
|
ConstructionStyleAttachment
|
Detached |
|
CoolingType
|
Central Air Conditioning |
|
ExteriorFinish
|
Brick |
|
FlooringType
|
Vinyl, Ceramic |
|
FoundationType
|
Concrete |
|
HalfBathTotal
|
1 |
|
HeatingFuel
|
Natural Gas |
|
HeatingType
|
Forced Air |
|
StoriesTotal
|
2 |
|
SizeInterior
|
2000 - 2500 Sqft |
|
Type
|
House |
|
UtilityWater
|
Municipal Water |
Parking
Land
|
Acreage
|
No |
|
Sewer
|
Sanitary Sewer |
|
SizeFrontage
|
58 Ft ,3 In |
|
SizeIrregular
|
58.3 Ft ; Irregular |
|
SizeTotalText
|
58.3 Ft ; Irregular |
Rooms
| Level |
Type |
Length |
Width |
Dimensions |
|
Second Level |
Primary Bedroom |
4.82 m |
4.26 m |
4.82 m x 4.26 m |
|
Second Level |
Bedroom 2 |
3.29 m |
4.91 m |
3.29 m x 4.91 m |
|
Second Level |
Bedroom 3 |
3.13 m |
3.62 m |
3.13 m x 3.62 m |
|
Second Level |
Bedroom 4 |
3.13 m |
3.04 m |
3.13 m x 3.04 m |
|
Main Level |
Kitchen |
3.23 m |
3.35 m |
3.23 m x 3.35 m |
|
Main Level |
Eating Area |
3.07 m |
4.29 m |
3.07 m x 4.29 m |
|
Main Level |
Family Room |
3.38 m |
4.75 m |
3.38 m x 4.75 m |
|
Main Level |
Dining Room |
3.2 m |
6.76 m |
3.2 m x 6.76 m |
|
Main Level |
Living Room |
3.2 m |
6.76 m |
3.2 m x 6.76 m |
https://www.realtor.ca/real-estate/28047346/1373-benson-street-innisfil-alcona-alcona





