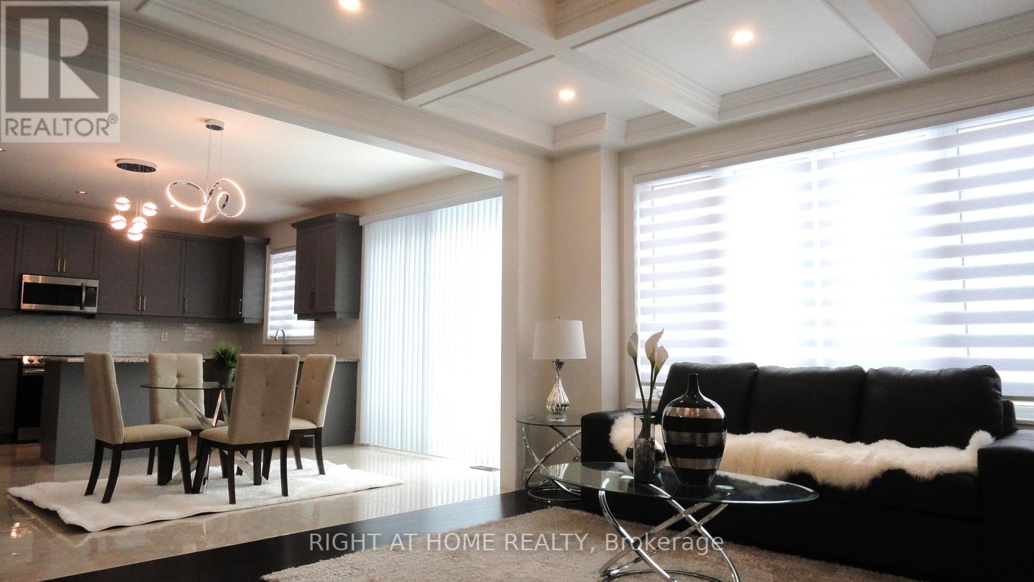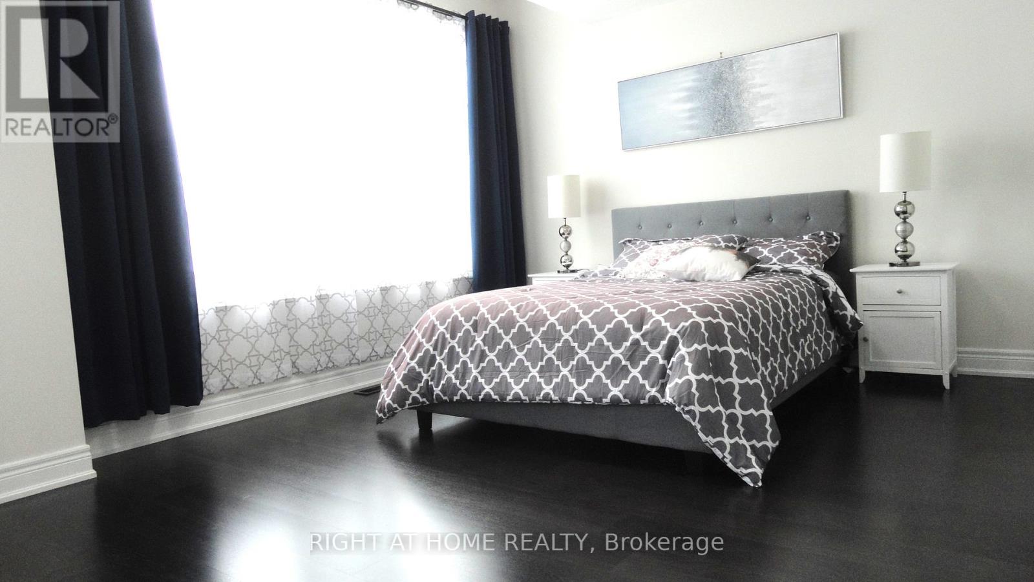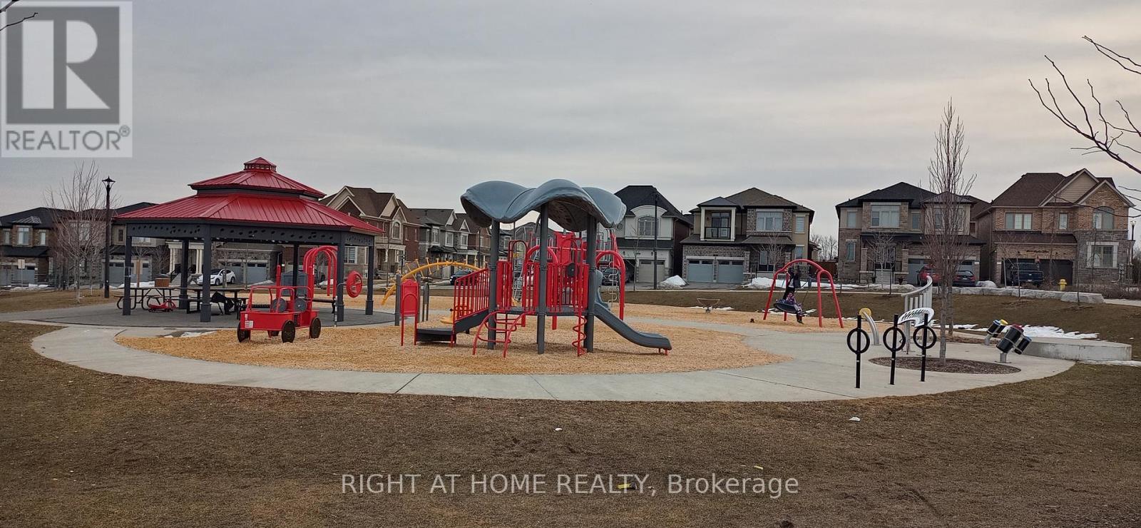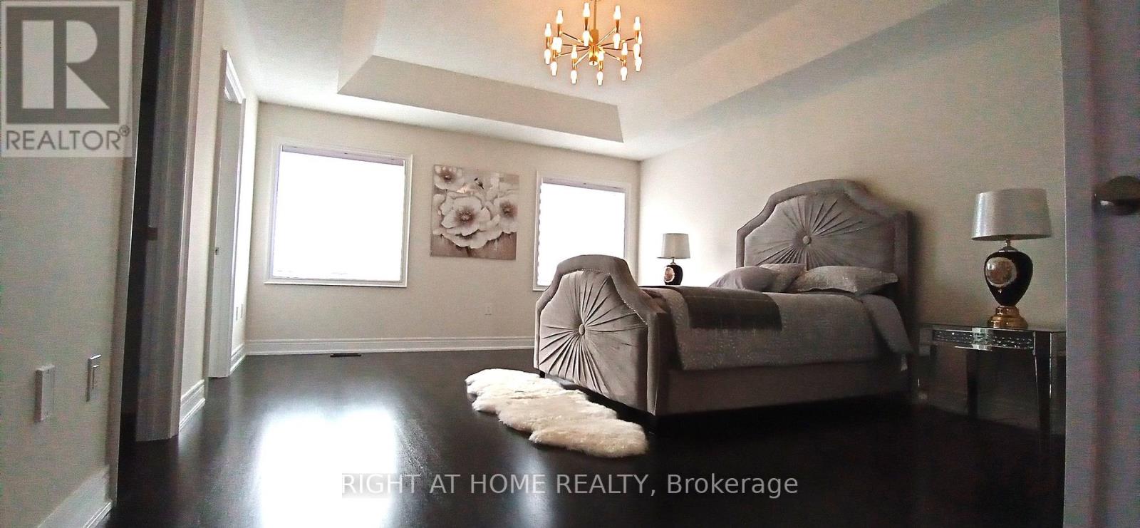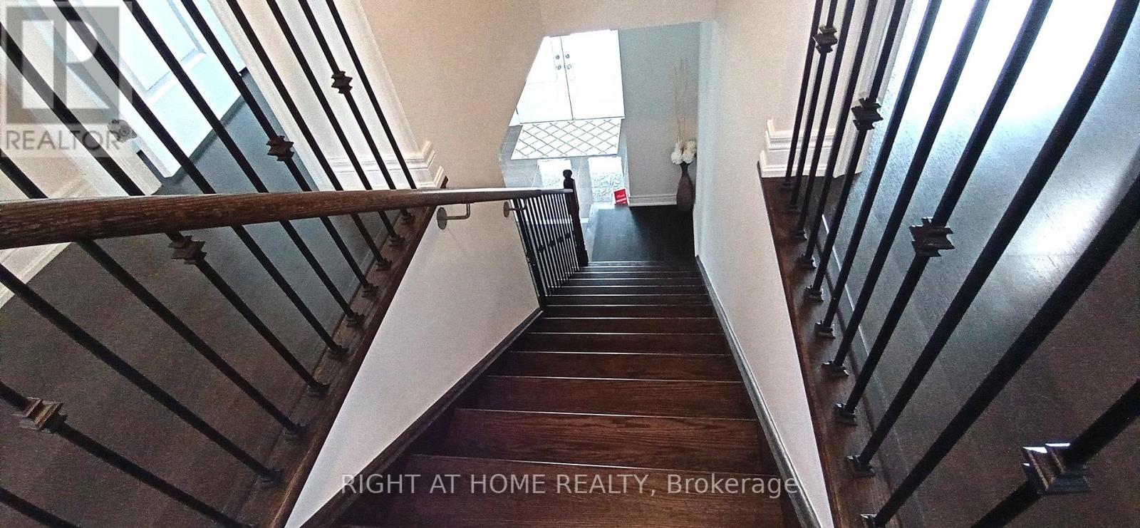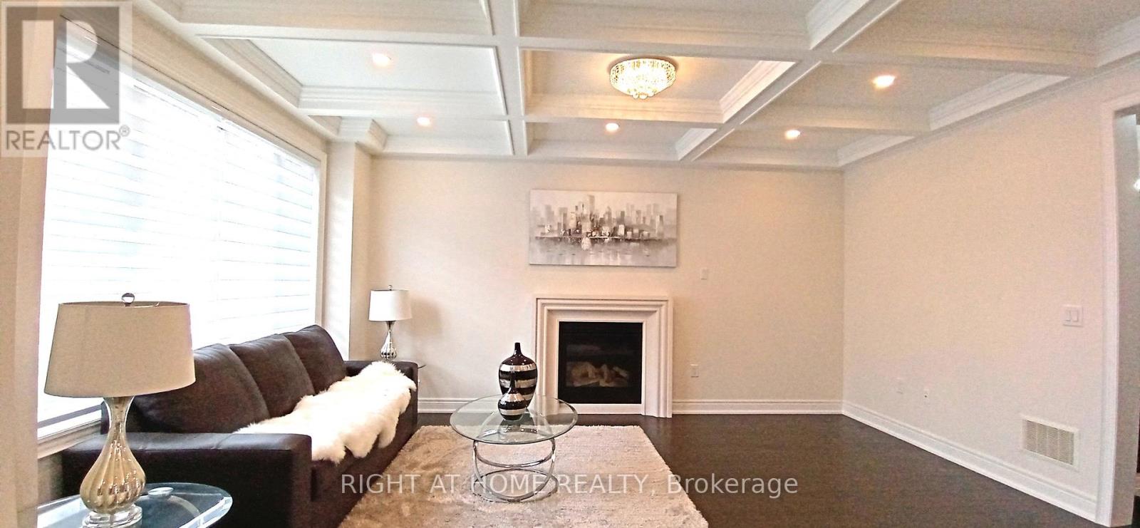4 Bedroom
4 Bathroom
Fireplace
Central Air Conditioning
Forced Air
$1,988,800
Stunning Two- Storey Detached Home Built By Aspenridge Home in New Seaton Commuity. Elegant Designed Interior, Stained Oak Staircase with Iron Picket. The living Room and Dining Room are very Spacious and Combined Open Concept. 2964 sqf plus extra space unfinished Basement. 4 Bed & 4 Bath . lots of Pot Lights. Family Room Gorgeous Waffle Ceiling, Luxurious Kitchen Cabinet & Glass Tile for Back Splash, Granite Counter Top & Centre Island. High Quality 24"x 24" Porcelain Tile Kitchen & Eat-In Kitchen Floor. Many other Upgrades. Balcony with Nice Open View To the Park on 2nd Floor. Lundry Room on 2nd Floor. Best residential Area with a Large Park for Pet or Kids. Must See! Don't Miss This Great Oppotunity! (id:49269)
Property Details
|
MLS® Number
|
E12020390 |
|
Property Type
|
Single Family |
|
Community Name
|
Rural Pickering |
|
Features
|
Carpet Free |
|
ParkingSpaceTotal
|
4 |
Building
|
BathroomTotal
|
4 |
|
BedroomsAboveGround
|
4 |
|
BedroomsTotal
|
4 |
|
Age
|
0 To 5 Years |
|
Appliances
|
Garage Door Opener Remote(s), Dishwasher, Dryer, Water Heater, Microwave, Stove, Washer, Window Coverings, Refrigerator |
|
BasementDevelopment
|
Unfinished |
|
BasementType
|
N/a (unfinished) |
|
ConstructionStyleAttachment
|
Detached |
|
CoolingType
|
Central Air Conditioning |
|
ExteriorFinish
|
Stone, Brick |
|
FireplacePresent
|
Yes |
|
FireplaceTotal
|
1 |
|
FlooringType
|
Hardwood, Porcelain Tile |
|
FoundationType
|
Poured Concrete |
|
HalfBathTotal
|
1 |
|
HeatingFuel
|
Natural Gas |
|
HeatingType
|
Forced Air |
|
StoriesTotal
|
2 |
|
Type
|
House |
|
UtilityWater
|
Municipal Water |
Parking
Land
|
Acreage
|
No |
|
Sewer
|
Sanitary Sewer |
|
SizeDepth
|
92 Ft |
|
SizeFrontage
|
42 Ft ,6 In |
|
SizeIrregular
|
42.58 X 92 Ft |
|
SizeTotalText
|
42.58 X 92 Ft |
Rooms
| Level |
Type |
Length |
Width |
Dimensions |
|
Second Level |
Laundry Room |
2.44 m |
2.33 m |
2.44 m x 2.33 m |
|
Second Level |
Primary Bedroom |
6.11 m |
4.42 m |
6.11 m x 4.42 m |
|
Second Level |
Bedroom 2 |
4.88 m |
3.68 m |
4.88 m x 3.68 m |
|
Second Level |
Bedroom 3 |
4.7 m |
3.4 m |
4.7 m x 3.4 m |
|
Second Level |
Bedroom 4 |
3.95 m |
3.53 m |
3.95 m x 3.53 m |
|
Main Level |
Living Room |
6.67 m |
3.7 m |
6.67 m x 3.7 m |
|
Main Level |
Dining Room |
6.67 m |
3.7 m |
6.67 m x 3.7 m |
|
Main Level |
Library |
3.95 m |
2.95 m |
3.95 m x 2.95 m |
|
Main Level |
Family Room |
5.23 m |
3.92 m |
5.23 m x 3.92 m |
|
Main Level |
Kitchen |
5.94 m |
4.6 m |
5.94 m x 4.6 m |
|
Main Level |
Eating Area |
5.94 m |
4.6 m |
5.94 m x 4.6 m |
Utilities
|
Cable
|
Available |
|
Sewer
|
Installed |
https://www.realtor.ca/real-estate/28027276/2640-sapphire-drive-pickering-rural-pickering





