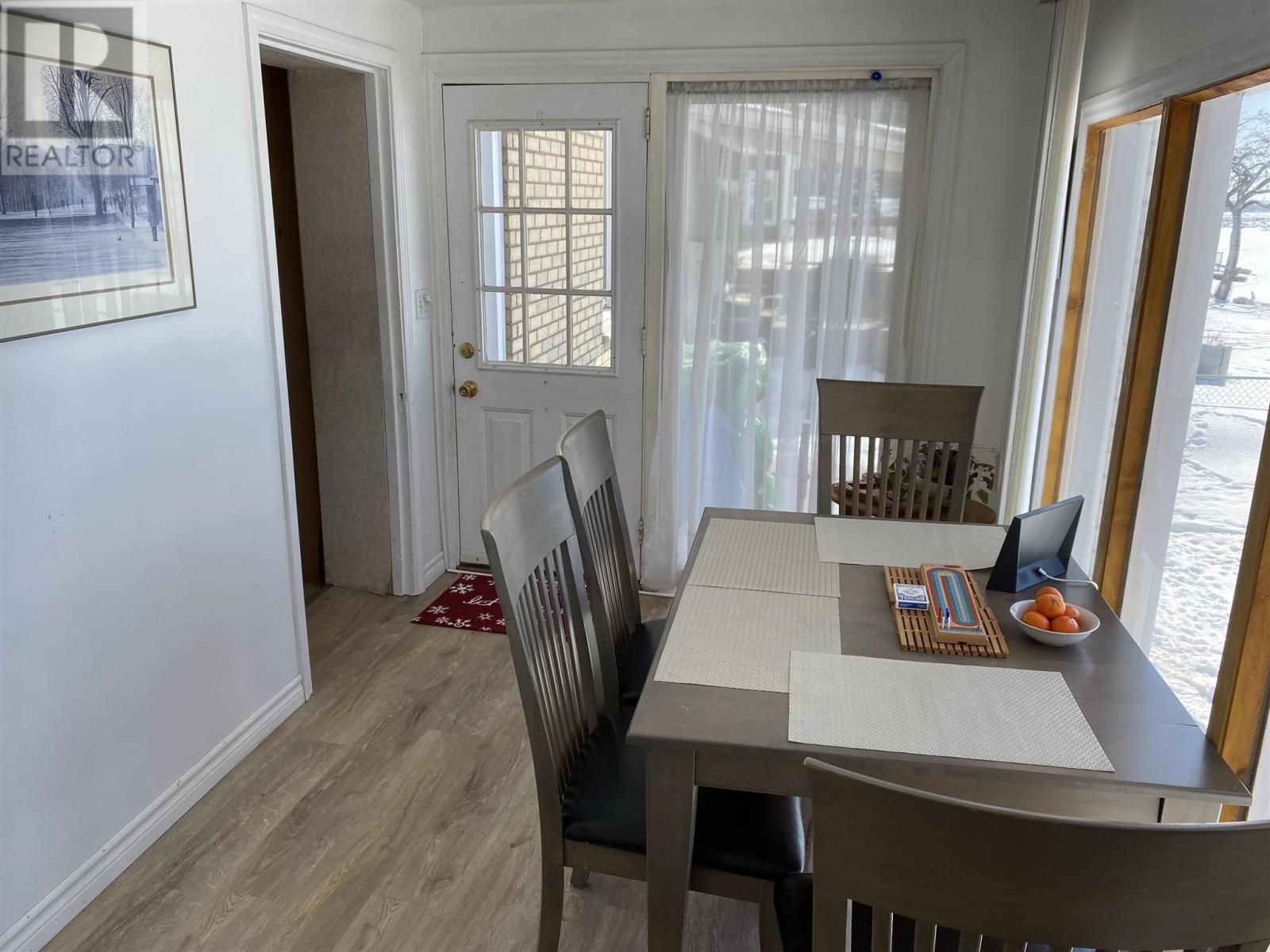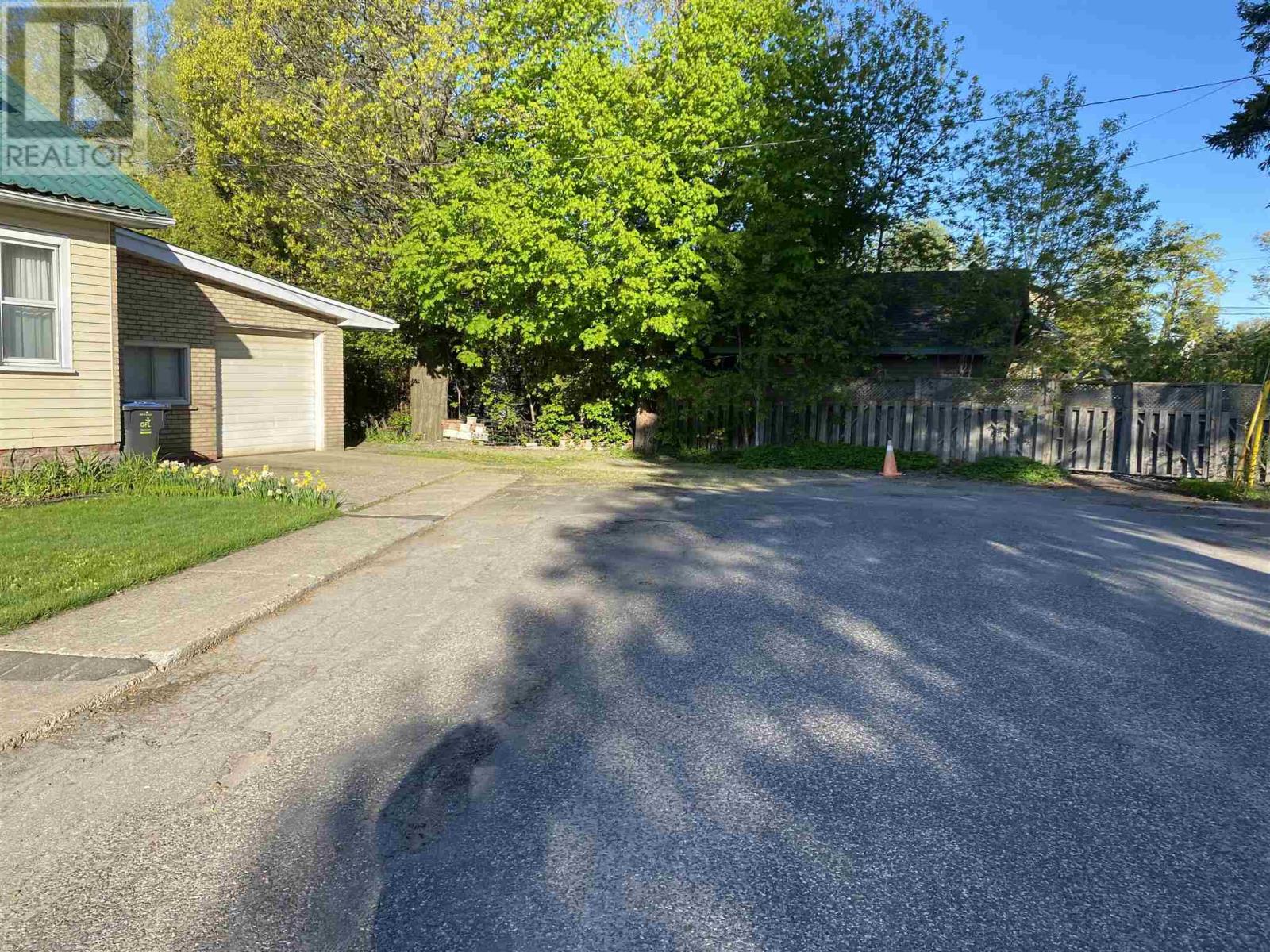3 Bedroom
2 Bathroom
1452 sqft
Fireplace
Forced Air
Waterfront
$649,900
Welcome to 1 McPhail Avenue, a rare waterfront home in the city. Located on a 73.7 x 125 foot lot south of Queen Street in a quiet sought after neighbourhood. Enjoy a panoramic south view of the St. Mary's River with deeded waterfront access. The property includes a well groomed yard to the river with abundant flower gardens, a sprinkler system and a ground level patio. This vintage well maintained home contains an enclosed front porch and second level sun room for your viewing enjoyment. 2 bedrooms up and one down. A second floor office space. Spacious living room and dining room. 1.5 car attached garage. A video security system is installed. 200 amp service and rewiring done in 2019. Furnace installed in 2019. Gas heating. Within walking distance of the Hub Trail and downtown shopping and restaurants. (id:49269)
Property Details
|
MLS® Number
|
SM250665 |
|
Property Type
|
Single Family |
|
Community Name
|
Sault Ste Marie |
|
CommunicationType
|
High Speed Internet |
|
CommunityFeatures
|
Bus Route |
|
Easement
|
Easement |
|
Features
|
Conservation/green Belt, Paved Driveway |
|
Structure
|
Patio(s) |
|
ViewType
|
View |
|
WaterFrontType
|
Waterfront |
Building
|
BathroomTotal
|
2 |
|
BedroomsAboveGround
|
3 |
|
BedroomsTotal
|
3 |
|
Age
|
Over 26 Years |
|
Appliances
|
Stove, Dryer, Microwave, Blinds, Dishwasher, Refrigerator, Washer |
|
BasementDevelopment
|
Unfinished |
|
BasementType
|
Partial (unfinished) |
|
ConstructionStyleAttachment
|
Detached |
|
ExteriorFinish
|
Brick, Vinyl |
|
FireplacePresent
|
Yes |
|
FireplaceTotal
|
1 |
|
FoundationType
|
Stone |
|
HalfBathTotal
|
2 |
|
HeatingFuel
|
Natural Gas |
|
HeatingType
|
Forced Air |
|
StoriesTotal
|
2 |
|
SizeInterior
|
1452 Sqft |
|
UtilityWater
|
Municipal Water |
Parking
|
Garage
|
|
|
Attached Garage
|
|
|
Concrete
|
|
Land
|
AccessType
|
Road Access |
|
Acreage
|
No |
|
Sewer
|
Sanitary Sewer |
|
SizeFrontage
|
73.7000 |
|
SizeIrregular
|
73.7 X 125.0 |
|
SizeTotalText
|
73.7 X 125.0|under 1/2 Acre |
Rooms
| Level |
Type |
Length |
Width |
Dimensions |
|
Second Level |
Sunroom |
|
|
17.8 x 10 |
|
Second Level |
Bedroom |
|
|
11.4 x 10 |
|
Second Level |
Bedroom |
|
|
10.6 x 11.3 |
|
Second Level |
Office |
|
|
6.4 x 8 |
|
Main Level |
Living Room |
|
|
23 x 12 |
|
Main Level |
Dining Room |
|
|
11 x 12 |
|
Main Level |
Kitchen |
|
|
8 x 11 plus |
|
Main Level |
Foyer |
|
|
6 x 3.6 |
|
Main Level |
Porch |
|
|
7.3 x 12 |
|
Main Level |
Bedroom |
|
|
13.6 x 8 |
Utilities
|
Cable
|
Available |
|
Electricity
|
Available |
|
Natural Gas
|
Available |
|
Telephone
|
Available |
https://www.realtor.ca/real-estate/28120571/1-mcphail-ave-sault-ste-marie-sault-ste-marie

























