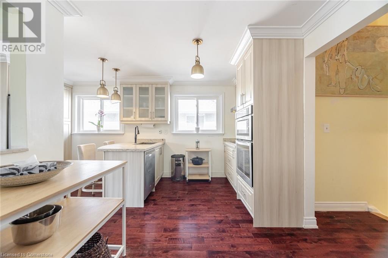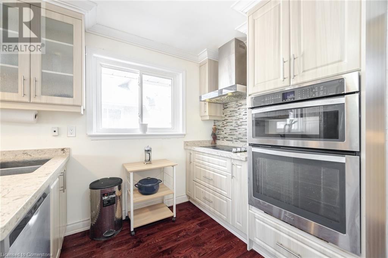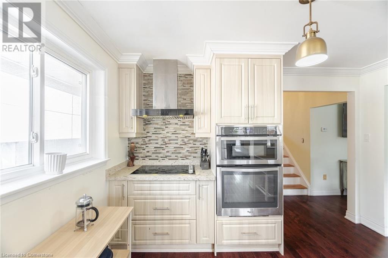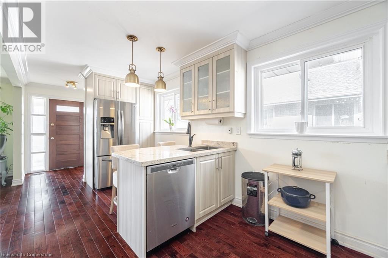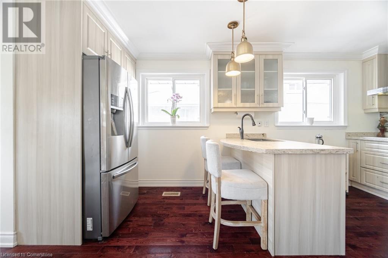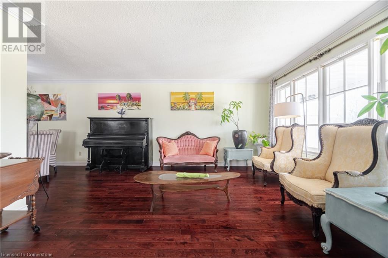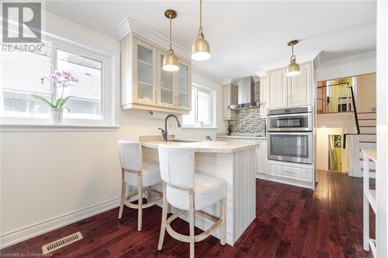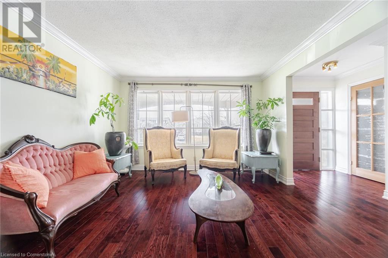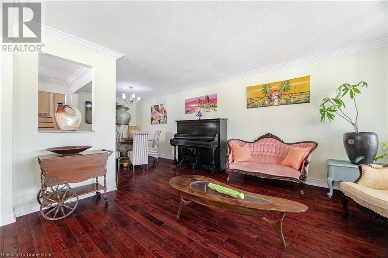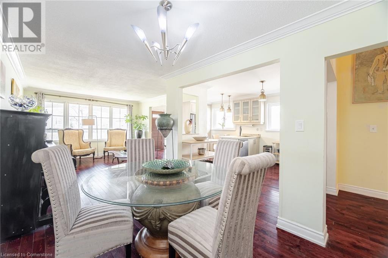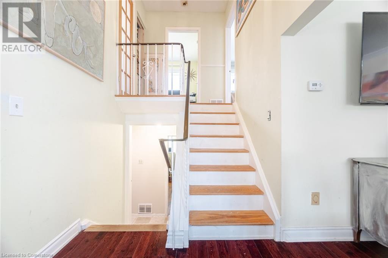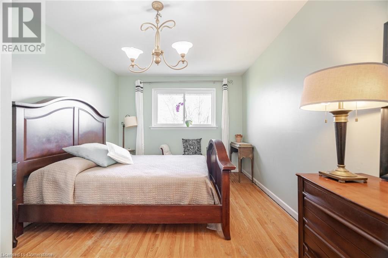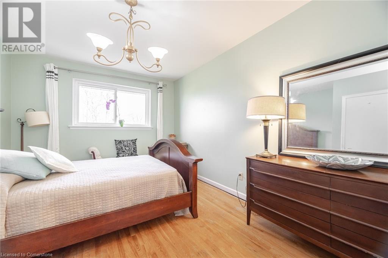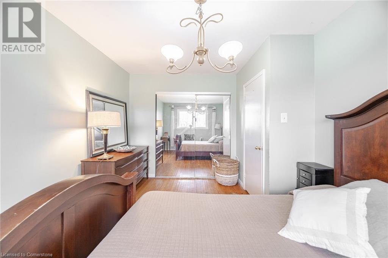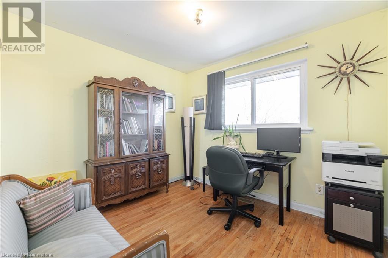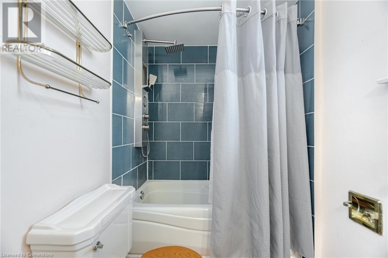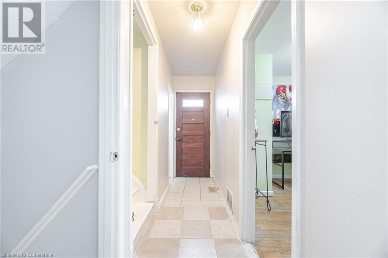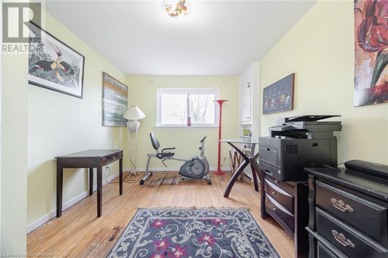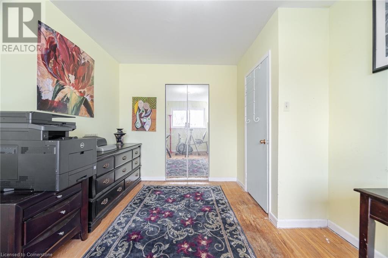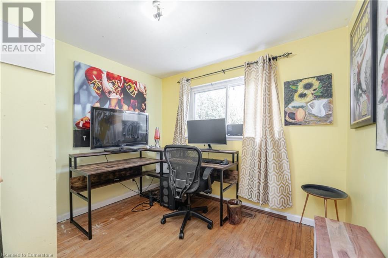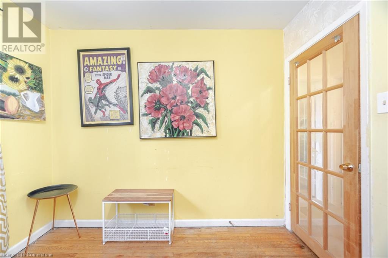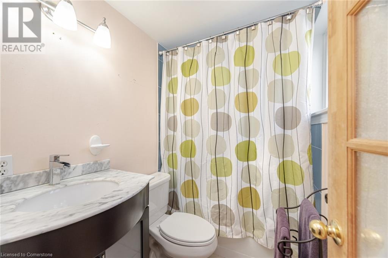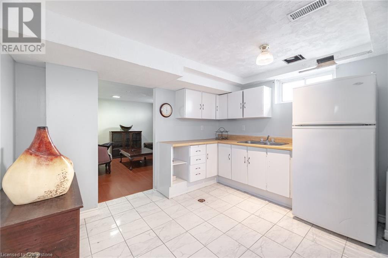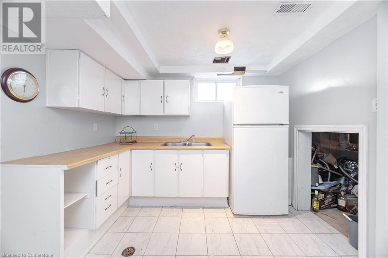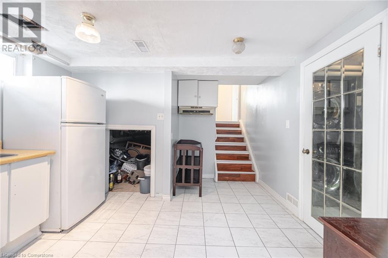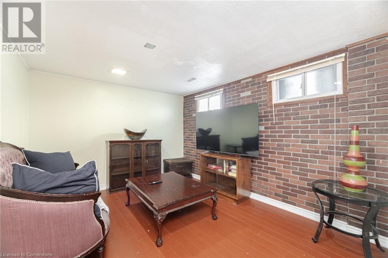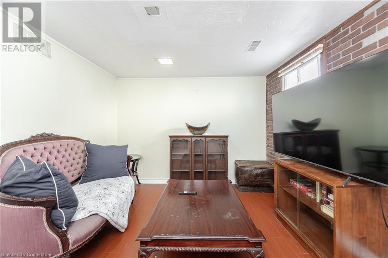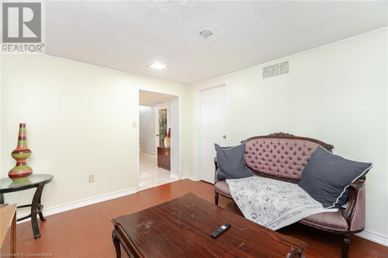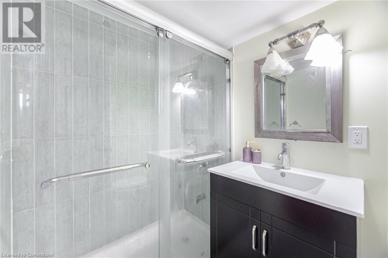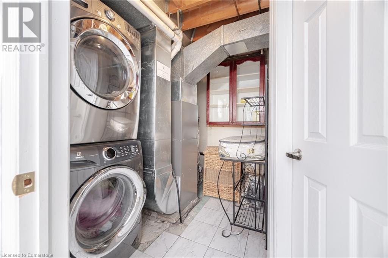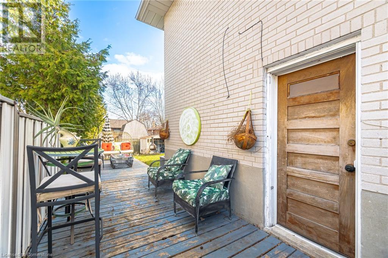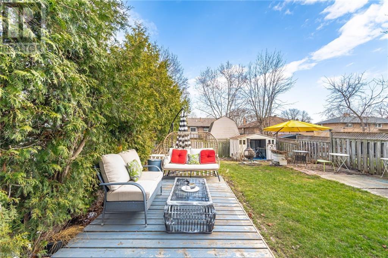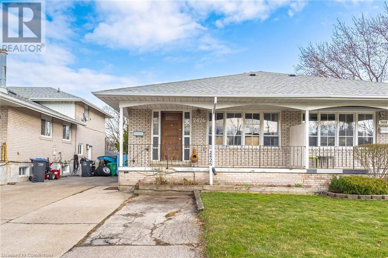2426 Padstow Crescent Mississauga, Ontario L5J 2G4
$799,900
Welcome To This Well-Loved And Versatile Semi-Detached Home Nestled In The Highly Desirable Clarkson Neighborhood! Offering 4 Spacious Bedrooms And A Separate Entrance To A Basement In-Law Suite (Kitchen, Full Bath, Bedroom and Laundry), This Property Is Perfect For Extended Families, Investors, Or Anyone Looking For Additional Living Space And Income Potential. The Main Level Boasts An Updated Kitchen, Open-Concept Layout, And Hardwood Floors Throughout. The Fenced-In Backyard Provides A Private Outdoor Space, And The Extra-Long Driveway Offers Ample Parking For Multiple Vehicles. Located Just Minutes From The Clarkson GO Station, QEW, Schools, Parks, And Shopping. This Is A Fantastic Opportunity In A Family-Friendly Neighborhood. Don't Miss Your Chance To Make This Home Your Own! (id:49269)
Open House
This property has open houses!
3:00 pm
Ends at:5:00 pm
Property Details
| MLS® Number | 40716901 |
| Property Type | Single Family |
| ParkingSpaceTotal | 3 |
Building
| BathroomTotal | 3 |
| BedroomsAboveGround | 2 |
| BedroomsBelowGround | 2 |
| BedroomsTotal | 4 |
| BasementDevelopment | Finished |
| BasementType | Full (finished) |
| ConstructionStyleAttachment | Semi-detached |
| CoolingType | Central Air Conditioning |
| ExteriorFinish | Brick Veneer |
| FoundationType | Unknown |
| HeatingFuel | Natural Gas |
| HeatingType | Forced Air |
| SizeInterior | 1440 Sqft |
| Type | House |
| UtilityWater | Municipal Water |
Parking
| None |
Land
| Acreage | No |
| Sewer | Municipal Sewage System |
| SizeDepth | 125 Ft |
| SizeFrontage | 30 Ft |
| SizeTotalText | Under 1/2 Acre |
| ZoningDescription | Rm1 |
Rooms
| Level | Type | Length | Width | Dimensions |
|---|---|---|---|---|
| Basement | 3pc Bathroom | Measurements not available | ||
| Basement | Den | 12'4'' x 10'4'' | ||
| Basement | Recreation Room | 12'7'' x 10'2'' | ||
| Basement | Kitchen | 13'1'' x 11'10'' | ||
| Lower Level | 4pc Bathroom | Measurements not available | ||
| Lower Level | Bedroom | 14'6'' x 9'12'' | ||
| Lower Level | Bedroom | 10'2'' x 9'9'' | ||
| Main Level | Kitchen | 14'5'' x 11'12'' | ||
| Main Level | Dining Room | 26'1'' x 13'7'' | ||
| Main Level | Living Room | 26'1'' x 13'7'' | ||
| Upper Level | 4pc Bathroom | Measurements not available | ||
| Upper Level | Bedroom | 10'1'' x 9'7'' | ||
| Upper Level | Primary Bedroom | 14'6'' x 10'2'' |
https://www.realtor.ca/real-estate/28165670/2426-padstow-crescent-mississauga
Interested?
Contact us for more information

