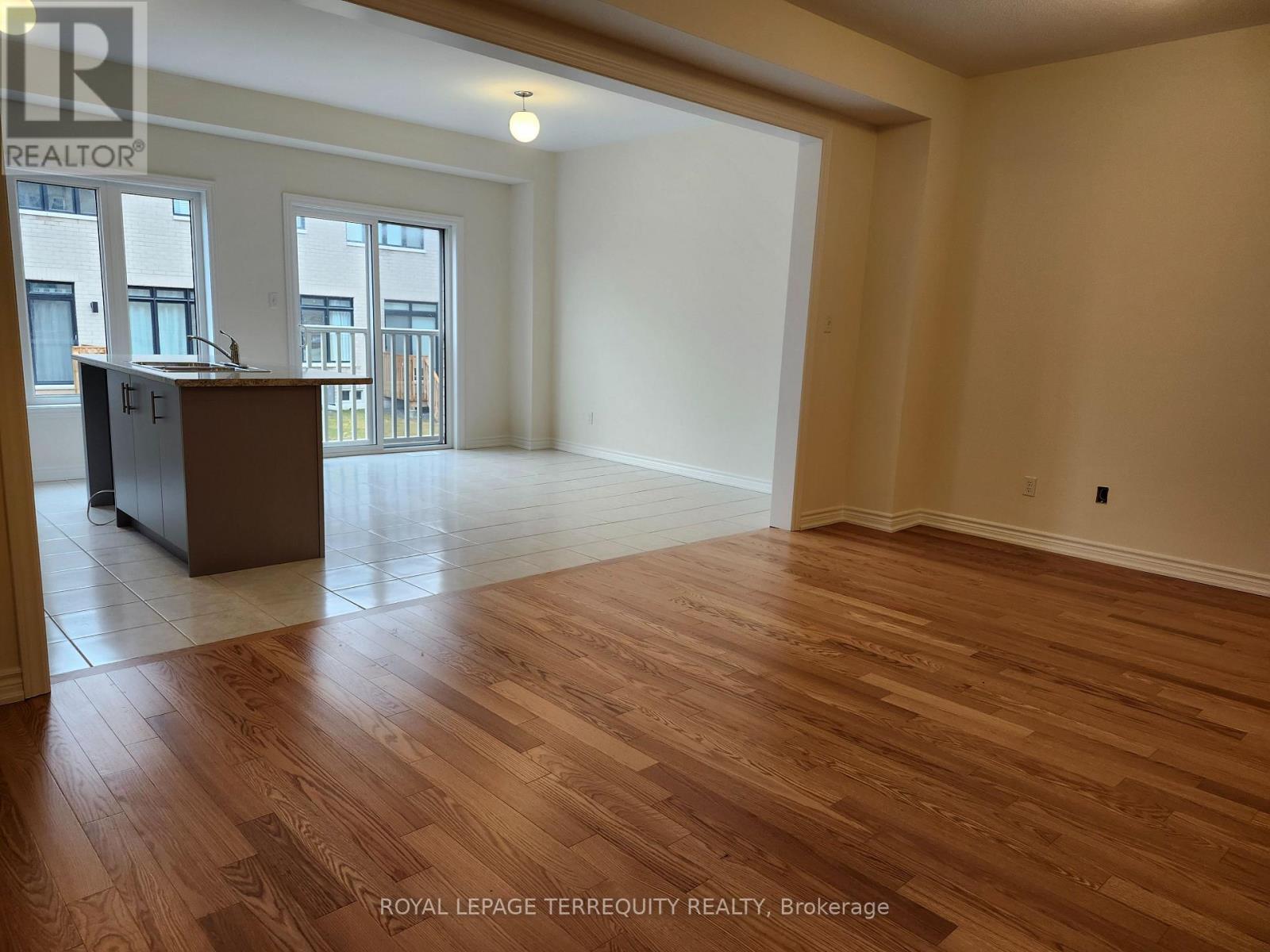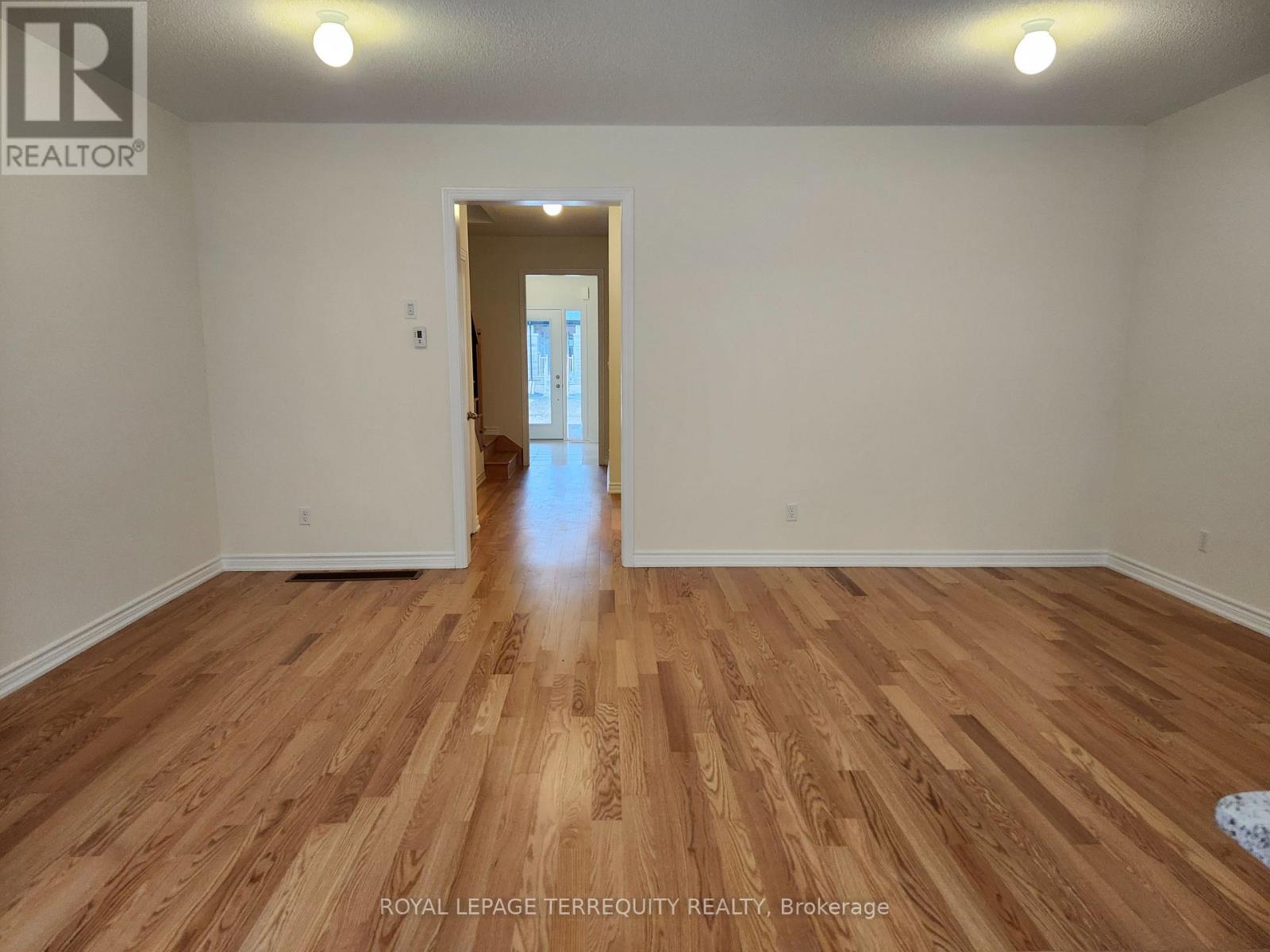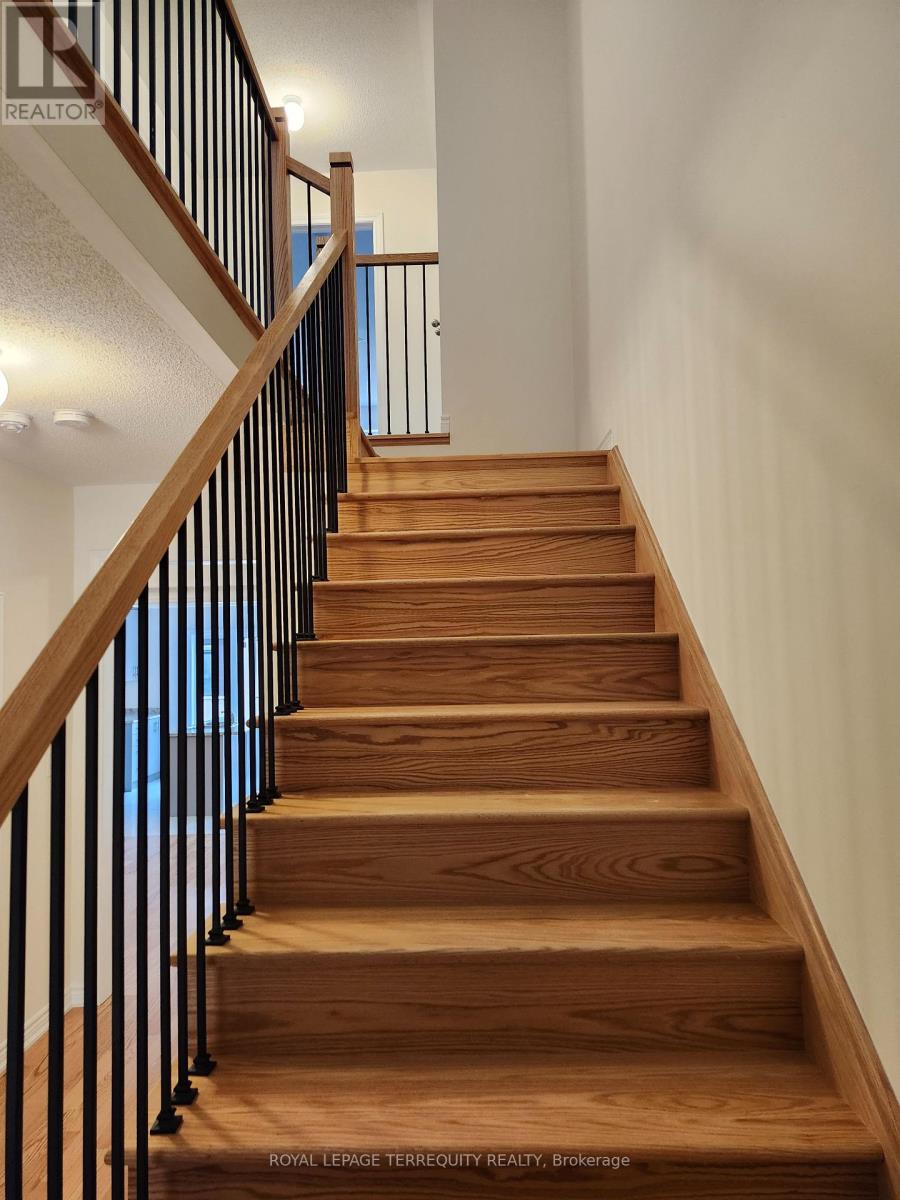416-218-8800
admin@hlfrontier.com
1145 Cameo Street Pickering, Ontario L1X 0L7
3 Bedroom
3 Bathroom
1500 - 2000 sqft
Central Air Conditioning
Forced Air
$3,200 Monthly
Brand-new, never-lived-in townhome located in the new Seaton community, featuring a functional, bright, and spacious layout. 9-foot ceilings on the main floor, an open-concept kitchen, an oak staircase with iron pickets, and large windows. The Master Bedroom has an ensuite bath and large closets. Easy Access To Go Transit, Mins To Hwy 407/401, Shopping, School, Park & Hiking Trail. Available immediately. (id:49269)
Property Details
| MLS® Number | E12066745 |
| Property Type | Single Family |
| Community Name | Rural Pickering |
| AmenitiesNearBy | Public Transit |
| CommunityFeatures | School Bus |
| Features | Sloping |
| ParkingSpaceTotal | 2 |
Building
| BathroomTotal | 3 |
| BedroomsAboveGround | 3 |
| BedroomsTotal | 3 |
| Age | New Building |
| Appliances | All, Dishwasher, Dryer, Stove, Washer, Refrigerator |
| BasementDevelopment | Unfinished |
| BasementType | N/a (unfinished) |
| ConstructionStyleAttachment | Attached |
| CoolingType | Central Air Conditioning |
| ExteriorFinish | Stone, Stucco |
| FlooringType | Hardwood, Tile, Carpeted |
| FoundationType | Concrete |
| HalfBathTotal | 1 |
| HeatingFuel | Natural Gas |
| HeatingType | Forced Air |
| StoriesTotal | 2 |
| SizeInterior | 1500 - 2000 Sqft |
| Type | Row / Townhouse |
| UtilityWater | Municipal Water |
Parking
| Garage | |
| No Garage |
Land
| Acreage | No |
| LandAmenities | Public Transit |
| Sewer | Sanitary Sewer |
Rooms
| Level | Type | Length | Width | Dimensions |
|---|---|---|---|---|
| Second Level | Primary Bedroom | 3.84 m | 6.03 m | 3.84 m x 6.03 m |
| Second Level | Bedroom 2 | 2.74 m | 4.26 m | 2.74 m x 4.26 m |
| Second Level | Bedroom 3 | 2.92 m | 3.35 m | 2.92 m x 3.35 m |
| Main Level | Living Room | 5.51 m | 3.65 m | 5.51 m x 3.65 m |
| Main Level | Kitchen | 2.62 m | 3.84 m | 2.62 m x 3.84 m |
| Main Level | Dining Room | 3.17 m | 3.84 m | 3.17 m x 3.84 m |
Utilities
| Cable | Available |
| Sewer | Available |
https://www.realtor.ca/real-estate/28131147/1145-cameo-street-pickering-rural-pickering
Interested?
Contact us for more information


































