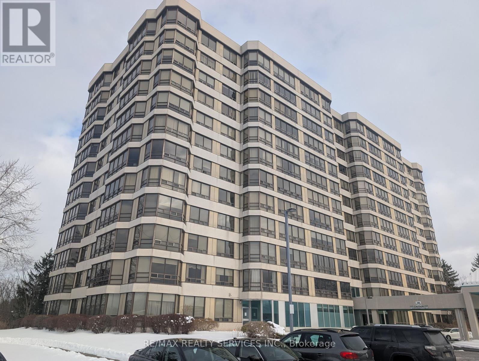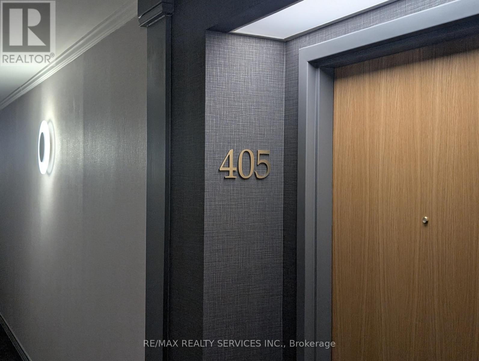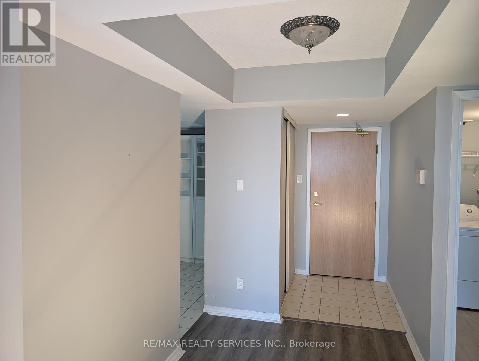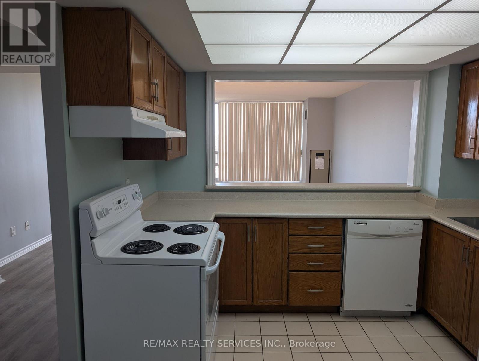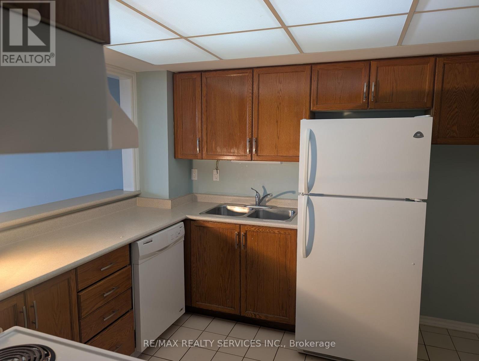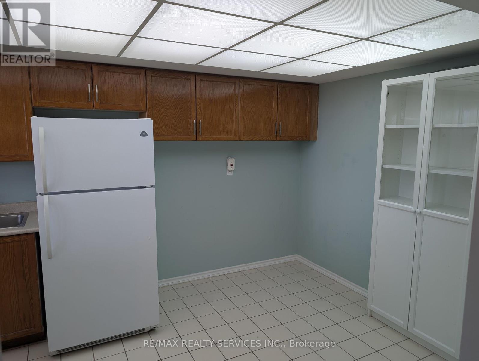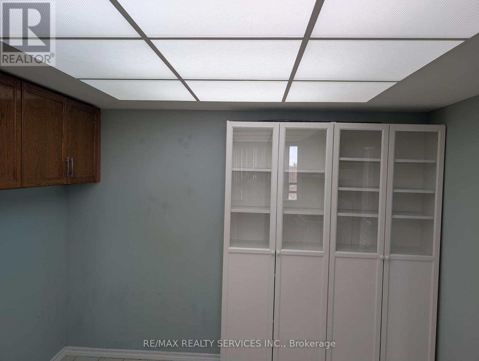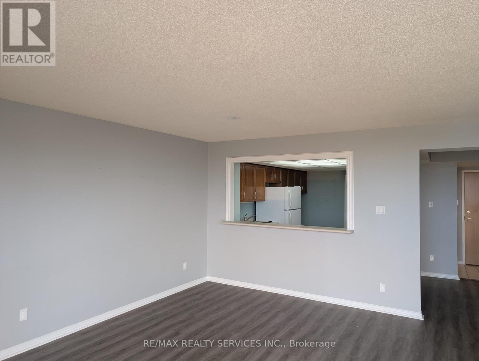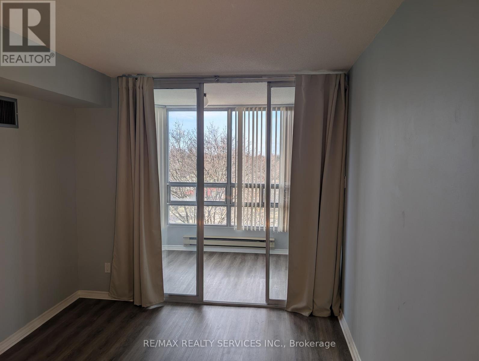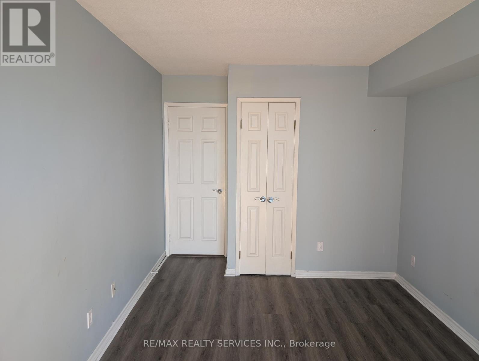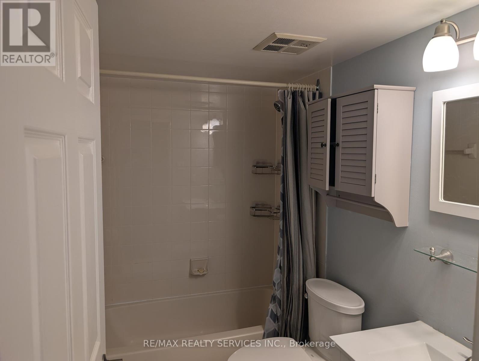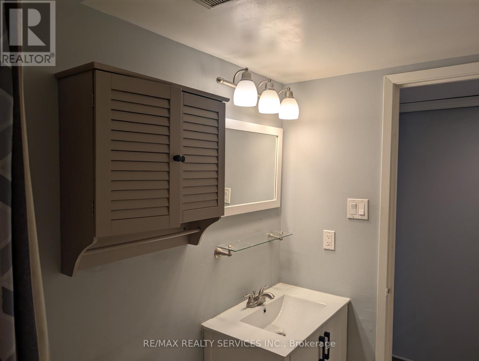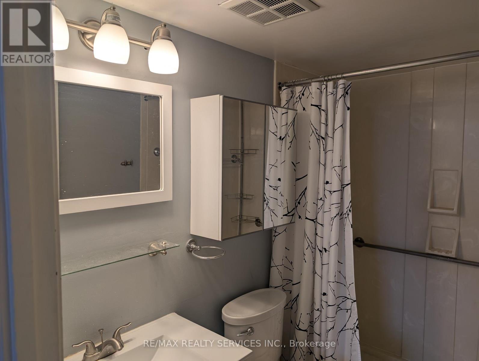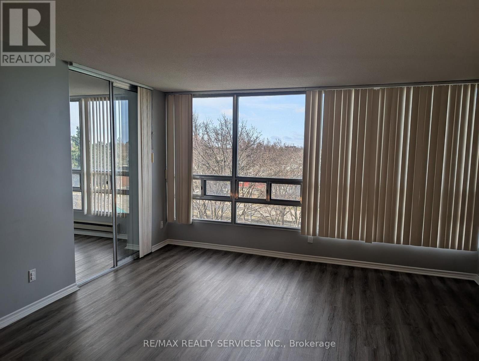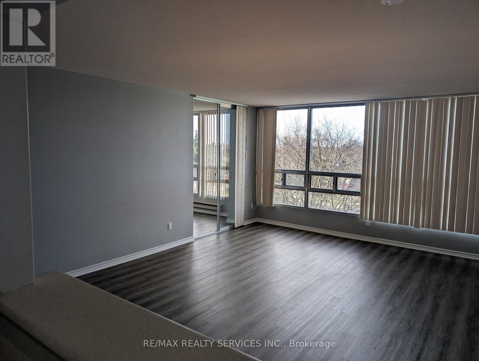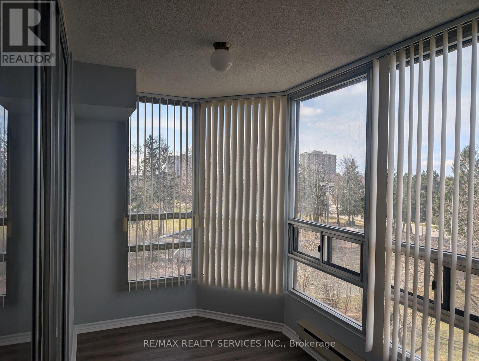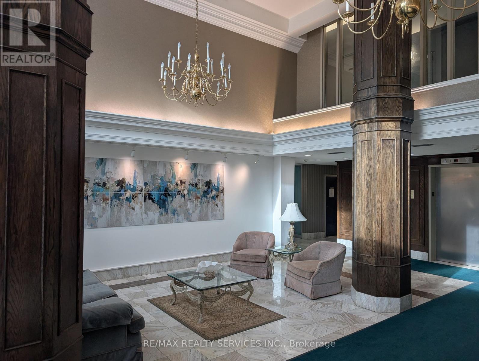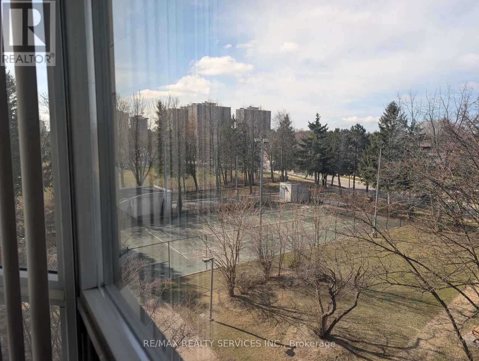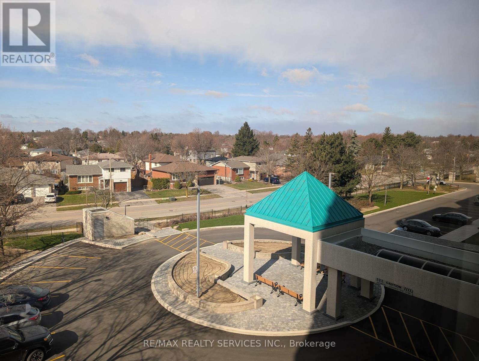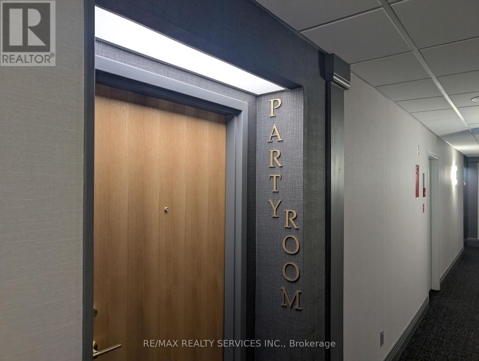3 Bedroom
2 Bathroom
1200 - 1399 sqft
Indoor Pool
Central Air Conditioning
Forced Air
$2,800 Monthly
Beautiful Bright And Spacious 2+1 Luxury Apartment With Large Open Concept Living/Dining Surrounded By Many Windows And A Great View. Lovely Solarium Holds A Variety Of Possibilities (Office, Playroom Etc). Large Primary Bedroom Features Walk-In Closet And Ensuite Bathroom, the broadloom in the primary bedroom will be replaced with vinyl plank flooring prior to possession. Conveniently Located Laundry Ensuite And Plenty Of Storage, Eat In Kitchen, New Plank Flooring. Great View And Exceptional Location - Must See!. Two Underground Parking Spaces! Access To Great Condo Amenities - 24/Hr Concierge/Security, Indoor Pool, Exercise Room, Sauna, Tennis Court, Games Room, Visitor Parking And More! Conveniently Located With Access To Go Transit, Hwy 407 & 410, Shopper's World, Parkland (id:49269)
Property Details
|
MLS® Number
|
W12081905 |
|
Property Type
|
Single Family |
|
Community Name
|
Brampton South |
|
AmenitiesNearBy
|
Park, Public Transit |
|
CommunityFeatures
|
Pet Restrictions |
|
Features
|
Conservation/green Belt |
|
ParkingSpaceTotal
|
2 |
|
PoolType
|
Indoor Pool |
|
Structure
|
Tennis Court |
Building
|
BathroomTotal
|
2 |
|
BedroomsAboveGround
|
2 |
|
BedroomsBelowGround
|
1 |
|
BedroomsTotal
|
3 |
|
Amenities
|
Security/concierge, Exercise Centre, Recreation Centre, Party Room, Storage - Locker |
|
CoolingType
|
Central Air Conditioning |
|
ExteriorFinish
|
Concrete, Stucco |
|
FlooringType
|
Ceramic, Wood, Carpeted, Laminate |
|
HeatingFuel
|
Electric |
|
HeatingType
|
Forced Air |
|
SizeInterior
|
1200 - 1399 Sqft |
|
Type
|
Apartment |
Parking
Land
|
Acreage
|
No |
|
LandAmenities
|
Park, Public Transit |
Rooms
| Level |
Type |
Length |
Width |
Dimensions |
|
Ground Level |
Kitchen |
4.44 m |
2.97 m |
4.44 m x 2.97 m |
|
Ground Level |
Dining Room |
5.58 m |
4.97 m |
5.58 m x 4.97 m |
|
Ground Level |
Living Room |
5.58 m |
4.97 m |
5.58 m x 4.97 m |
|
Ground Level |
Primary Bedroom |
5.36 m |
3.42 m |
5.36 m x 3.42 m |
|
Ground Level |
Bedroom 2 |
4.43 m |
2.88 m |
4.43 m x 2.88 m |
|
Ground Level |
Solarium |
3.53 m |
2.01 m |
3.53 m x 2.01 m |
https://www.realtor.ca/real-estate/28165760/405-330-mill-street-brampton-brampton-south-brampton-south

