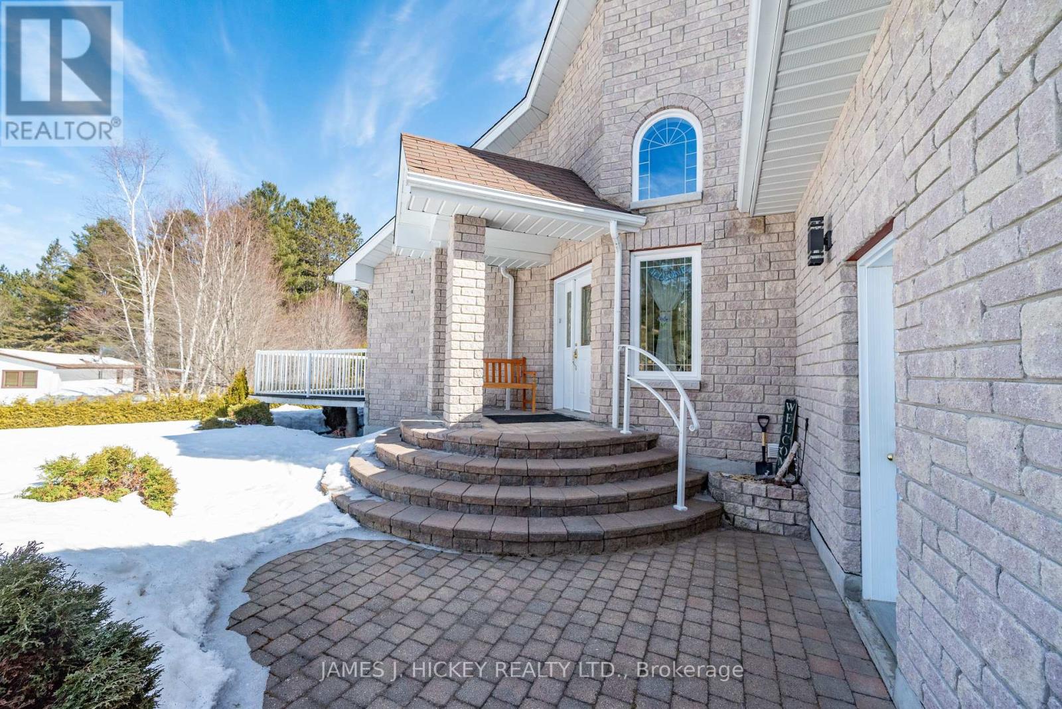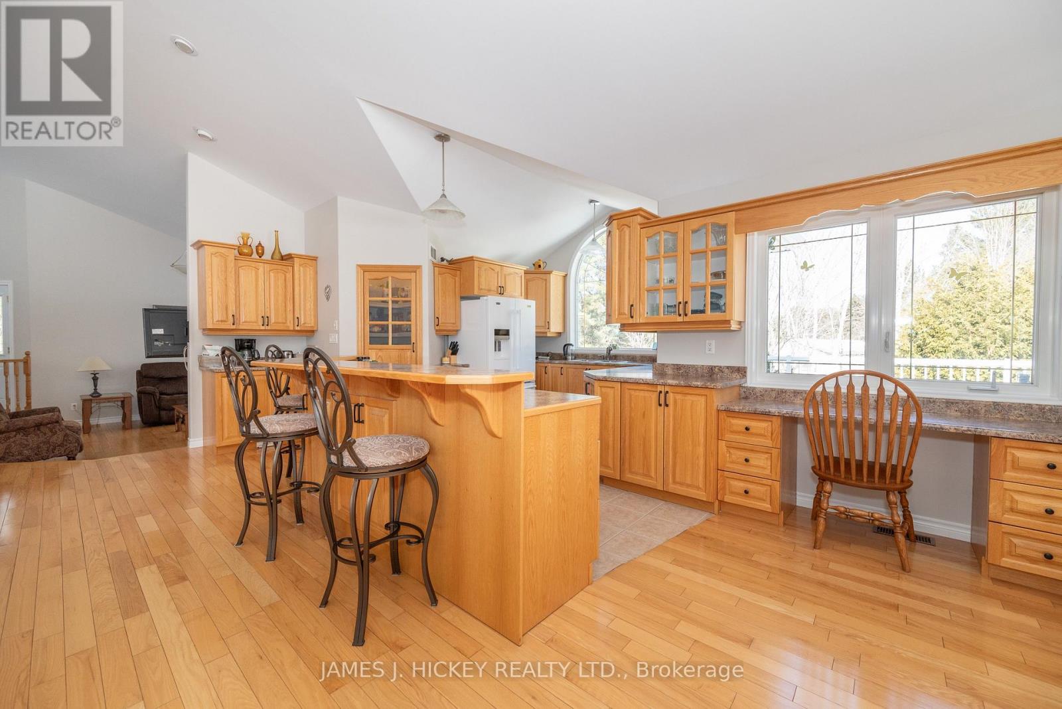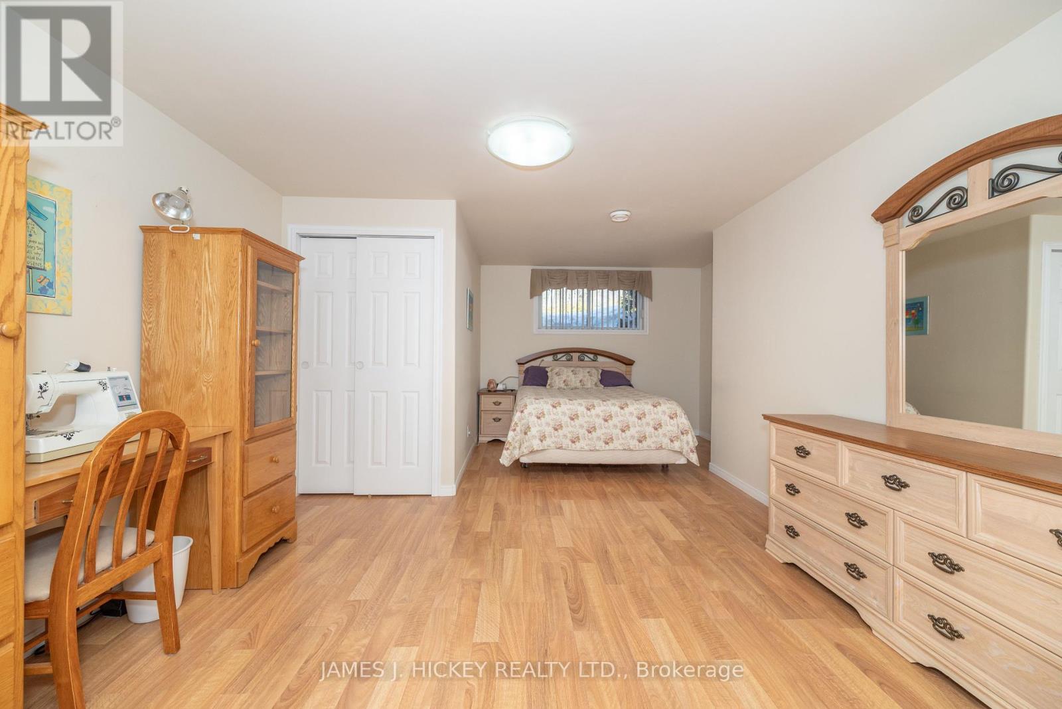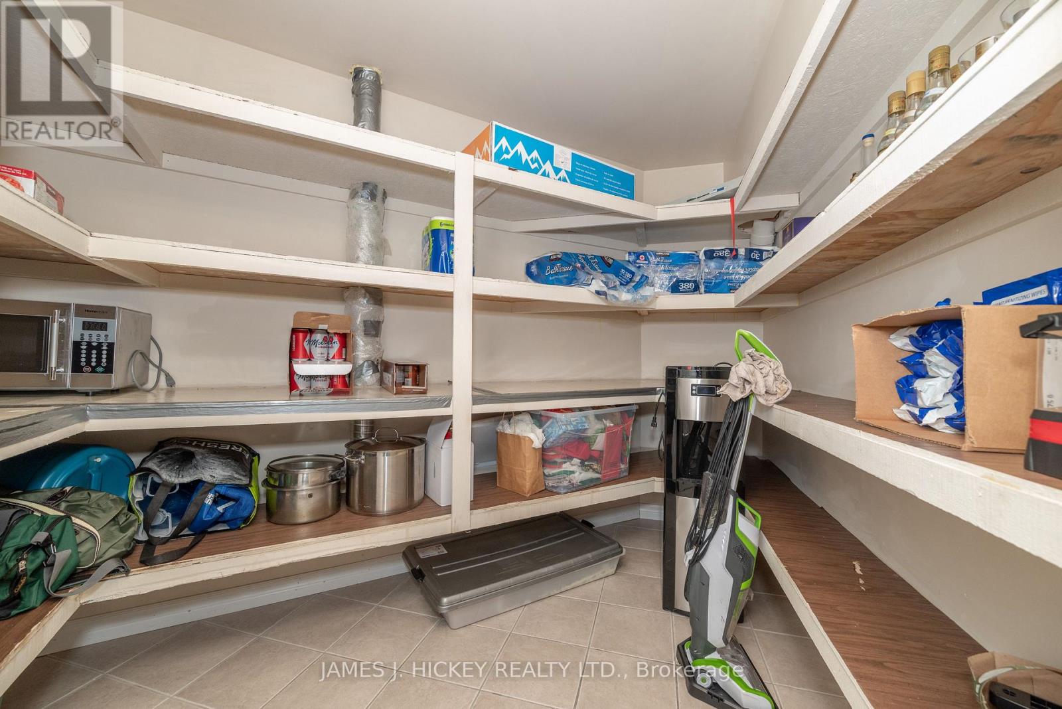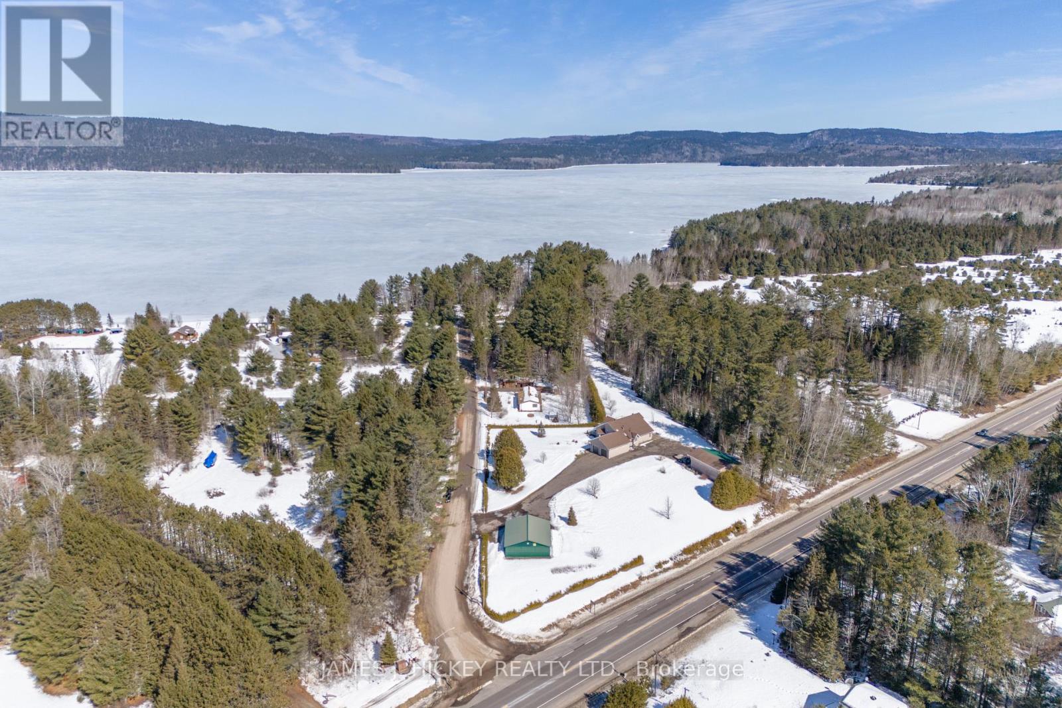4 Bedroom
3 Bathroom
1500 - 2000 sqft
Bungalow
Central Air Conditioning, Air Exchanger
Heat Pump
$949,900
This spectacular custom bungalow with 2 + 2 bedrooms, features custom stone exterior, beautiful sun-filled open concept kitchen/dining/sunken living room area with cathedral ceilings. Kitchen offers built-in appliances & large walk-in pantry. 3 baths. Primary bedroom includes a large walk-in closet & 4 pc. ensuite bath with jet tub. Additional bedroom with double closet. Main floor laundry. Head down to the fully finished basement with games room and pool table. Just imagine a Rec Room with 20 ft. ceiling, lovely family room, 2 bedrooms, 3 piece bath, huge 27' x 24' storage room, cold storage room. Basement offers in-floor heating, ICF foundation & inside entrance to an awesome 27'6" x 24' heated garage with in-floor heat and porcelain tile flooring. Need more storage for your toys? 32' x 40' storage garage + 24' x 40' storage building with workshop area. This sparkling bungalow is in Move-in condition. Just minutes to the Ottawa River and miles of snowmobile and ATV trails. Call for more details! Minimum 24 hour irrevocable required on all offers. (id:49269)
Property Details
|
MLS® Number
|
X12028402 |
|
Property Type
|
Single Family |
|
Neigbourhood
|
Head |
|
Community Name
|
512 - Head Twp |
|
Features
|
Paved Yard |
|
ParkingSpaceTotal
|
10 |
|
Structure
|
Deck, Workshop, Drive Shed, Shed |
Building
|
BathroomTotal
|
3 |
|
BedroomsAboveGround
|
2 |
|
BedroomsBelowGround
|
2 |
|
BedroomsTotal
|
4 |
|
Age
|
16 To 30 Years |
|
Appliances
|
Dishwasher, Dryer, Oven, Stove, Washer, Refrigerator |
|
ArchitecturalStyle
|
Bungalow |
|
BasementDevelopment
|
Finished |
|
BasementType
|
Full (finished) |
|
ConstructionStyleAttachment
|
Detached |
|
CoolingType
|
Central Air Conditioning, Air Exchanger |
|
ExteriorFinish
|
Stone |
|
FoundationType
|
Concrete, Insulated Concrete Forms |
|
HeatingFuel
|
Electric |
|
HeatingType
|
Heat Pump |
|
StoriesTotal
|
1 |
|
SizeInterior
|
1500 - 2000 Sqft |
|
Type
|
House |
|
UtilityWater
|
Drilled Well |
Parking
Land
|
Acreage
|
No |
|
SizeDepth
|
303 Ft |
|
SizeFrontage
|
353 Ft ,2 In |
|
SizeIrregular
|
353.2 X 303 Ft |
|
SizeTotalText
|
353.2 X 303 Ft|1/2 - 1.99 Acres |
|
ZoningDescription
|
Residential |
Rooms
| Level |
Type |
Length |
Width |
Dimensions |
|
Lower Level |
Bedroom 3 |
6.09 m |
3.96 m |
6.09 m x 3.96 m |
|
Lower Level |
Bedroom 4 |
5.79 m |
3.75 m |
5.79 m x 3.75 m |
|
Lower Level |
Utility Room |
8.23 m |
7.31 m |
8.23 m x 7.31 m |
|
Lower Level |
Family Room |
7.03 m |
5.28 m |
7.03 m x 5.28 m |
|
Lower Level |
Games Room |
6.27 m |
4.06 m |
6.27 m x 4.06 m |
|
Lower Level |
Recreational, Games Room |
15.8 m |
3.44 m |
15.8 m x 3.44 m |
|
Main Level |
Living Room |
4.19 m |
4.06 m |
4.19 m x 4.06 m |
|
Main Level |
Kitchen |
7.01 m |
4.92 m |
7.01 m x 4.92 m |
|
Main Level |
Dining Room |
4.57 m |
4.35 m |
4.57 m x 4.35 m |
|
Main Level |
Eating Area |
3.78 m |
2.87 m |
3.78 m x 2.87 m |
|
Main Level |
Primary Bedroom |
4.69 m |
4.08 m |
4.69 m x 4.08 m |
|
Main Level |
Bedroom 2 |
3.35 m |
2.89 m |
3.35 m x 2.89 m |
|
Main Level |
Laundry Room |
3.17 m |
2.26 m |
3.17 m x 2.26 m |
https://www.realtor.ca/real-estate/28044564/12-boudreau-road-head-clara-and-maria-512-head-twp




