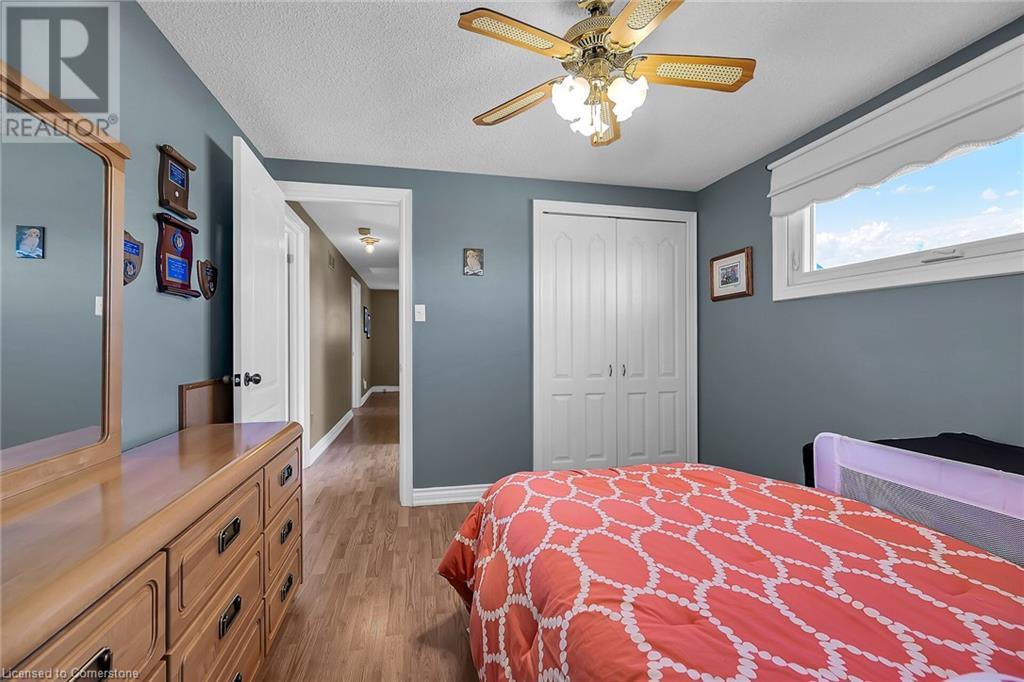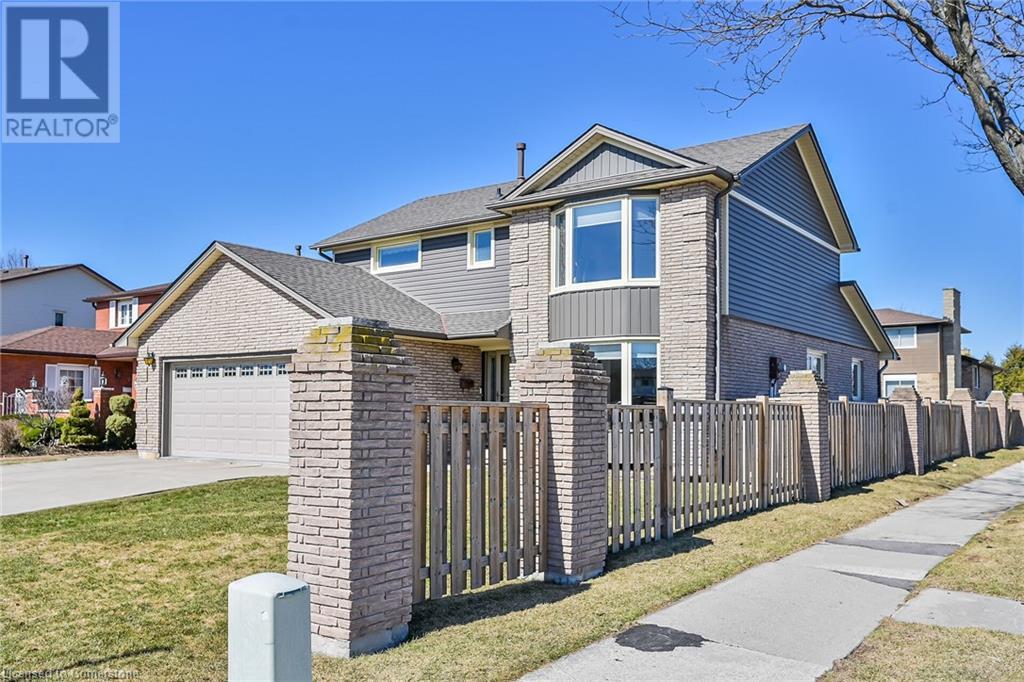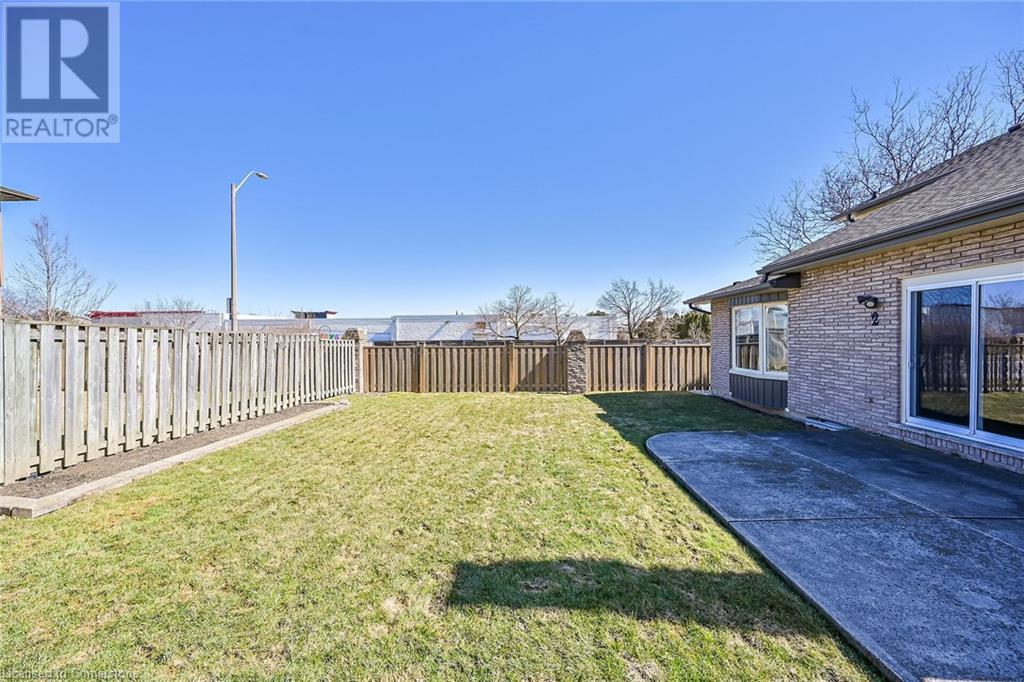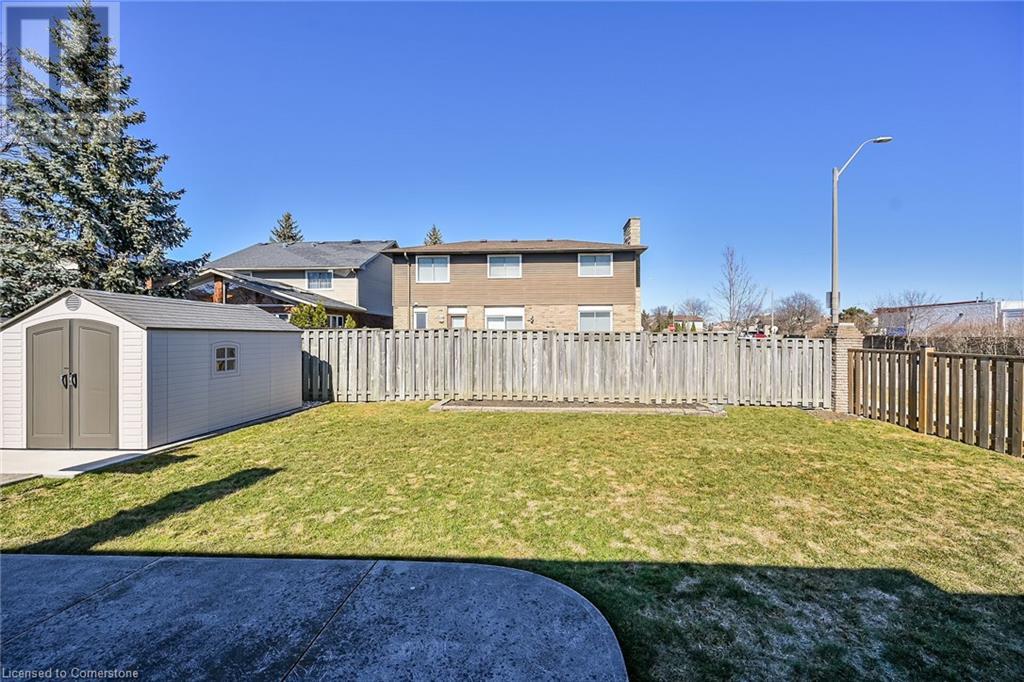3 Bedroom
3 Bathroom
2454 sqft
2 Level
Fireplace
Central Air Conditioning
Forced Air
$899,900
WELCOME TO HAMILTON MOUNTAIN'S DESIRABLE BIRDLAND NEIGHBOURHOOD! A family-friendly neighbourhood and a great home for your growing family! This clean, spacious 3 bedroom home has 2.5 bathrooms, a large recreation room in the basement, along with tons of storage space, and a large 55' x 111' lot with fully fenced backyard and large concrete patio. The large, bright foyer has ceramic tile flooring leading to the eat-in kitchen which overlooks the main floor family room. A lovely bay window compliments the kitchen where you'll find solid oak cabinet doors, a pantry and appliances included. Gleaming hardwood floors, gas fireplace with floor to ceiling brick front, and sliding patio doors to the backyard are featured in the good-sized family room, with vaulted ceiling to the second floor. The living & dining room has a lovely bay window and is a great space for your large family gatherings. The laundry room is conveniently located on the main floor with inside entry to the double garage, side door exit to the yard and stairs taking you to the basement. There is a 2 pc bathroom on the main floor.A large walk-in closet, 3 pc ensuite bathroom with updated vanity, and lovely bay window are featured in the primary bedroom. The other 2 bedrooms have closets and are well located to the 4 piece bathroom with updated vanity and a skylight. The double garage and concrete driveway provide ample parking. This is an ideal location for the commuter, with quick access to the LINC. Limeridge Mall is just steps away. With schools, parks and shopping nearby, this is the perfect family home for you! (id:49269)
Property Details
|
MLS® Number
|
40707894 |
|
Property Type
|
Single Family |
|
AmenitiesNearBy
|
Hospital, Park, Place Of Worship, Playground, Public Transit, Schools, Shopping |
|
CommunityFeatures
|
School Bus |
|
EquipmentType
|
Water Heater |
|
Features
|
Cul-de-sac, Southern Exposure, Corner Site, Skylight, Automatic Garage Door Opener |
|
ParkingSpaceTotal
|
4 |
|
RentalEquipmentType
|
Water Heater |
|
Structure
|
Shed |
Building
|
BathroomTotal
|
3 |
|
BedroomsAboveGround
|
3 |
|
BedroomsTotal
|
3 |
|
Appliances
|
Central Vacuum, Dishwasher, Dryer, Refrigerator, Stove, Water Meter, Washer, Hood Fan, Window Coverings, Garage Door Opener |
|
ArchitecturalStyle
|
2 Level |
|
BasementDevelopment
|
Partially Finished |
|
BasementType
|
Full (partially Finished) |
|
ConstructionStyleAttachment
|
Detached |
|
CoolingType
|
Central Air Conditioning |
|
ExteriorFinish
|
Brick, Vinyl Siding |
|
FireProtection
|
Smoke Detectors |
|
FireplacePresent
|
Yes |
|
FireplaceTotal
|
1 |
|
FoundationType
|
Poured Concrete |
|
HalfBathTotal
|
1 |
|
HeatingFuel
|
Natural Gas |
|
HeatingType
|
Forced Air |
|
StoriesTotal
|
2 |
|
SizeInterior
|
2454 Sqft |
|
Type
|
House |
|
UtilityWater
|
Municipal Water |
Parking
Land
|
AccessType
|
Road Access, Highway Access |
|
Acreage
|
No |
|
FenceType
|
Fence |
|
LandAmenities
|
Hospital, Park, Place Of Worship, Playground, Public Transit, Schools, Shopping |
|
Sewer
|
Municipal Sewage System |
|
SizeDepth
|
112 Ft |
|
SizeFrontage
|
55 Ft |
|
SizeTotalText
|
Under 1/2 Acre |
|
ZoningDescription
|
C |
Rooms
| Level |
Type |
Length |
Width |
Dimensions |
|
Second Level |
4pc Bathroom |
|
|
11'3'' x 6'11'' |
|
Second Level |
Bedroom |
|
|
10'8'' x 10'3'' |
|
Second Level |
Bedroom |
|
|
12'0'' x 10'0'' |
|
Second Level |
Full Bathroom |
|
|
Measurements not available |
|
Second Level |
Primary Bedroom |
|
|
15'7'' x 14'4'' |
|
Basement |
Utility Room |
|
|
20'1'' x 20'2'' |
|
Basement |
Storage |
|
|
20'2'' x 11'11'' |
|
Basement |
Cold Room |
|
|
12'0'' x 14'10'' |
|
Basement |
Recreation Room |
|
|
28'10'' x 12'9'' |
|
Main Level |
2pc Bathroom |
|
|
7'1'' x 4'11'' |
|
Main Level |
Laundry Room |
|
|
14'8'' x 6'0'' |
|
Main Level |
Family Room |
|
|
19'10'' x 13'3'' |
|
Main Level |
Eat In Kitchen |
|
|
14'6'' x 12'5'' |
|
Main Level |
Living Room/dining Room |
|
|
26'1'' x 12'0'' |
|
Main Level |
Foyer |
|
|
13'11'' x 6'8'' |
https://www.realtor.ca/real-estate/28044279/2-sparrow-court-hamilton




















































