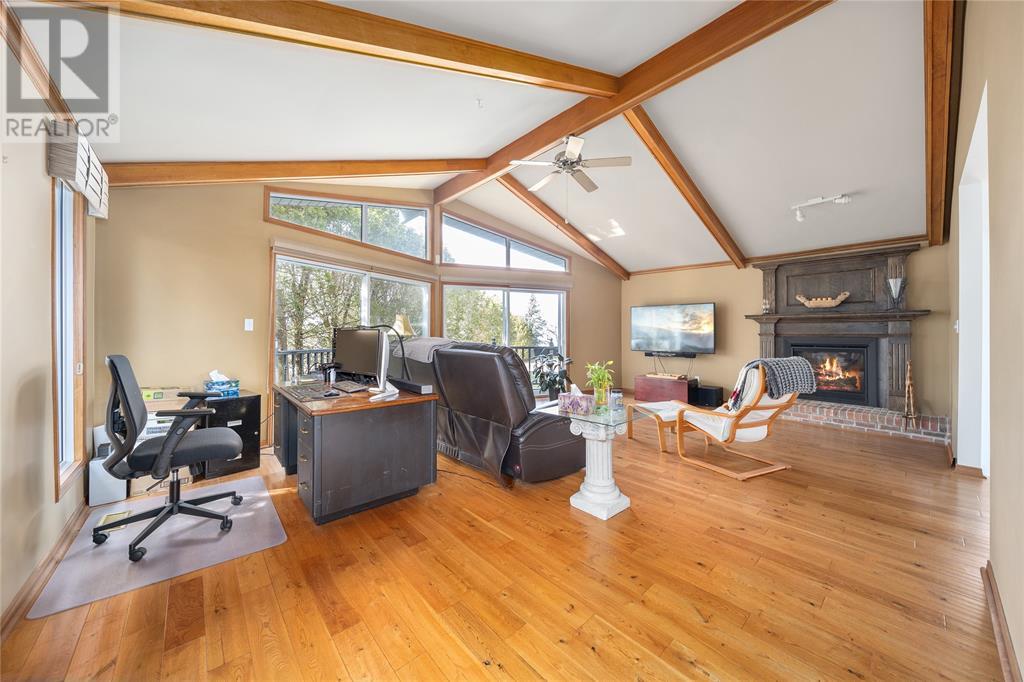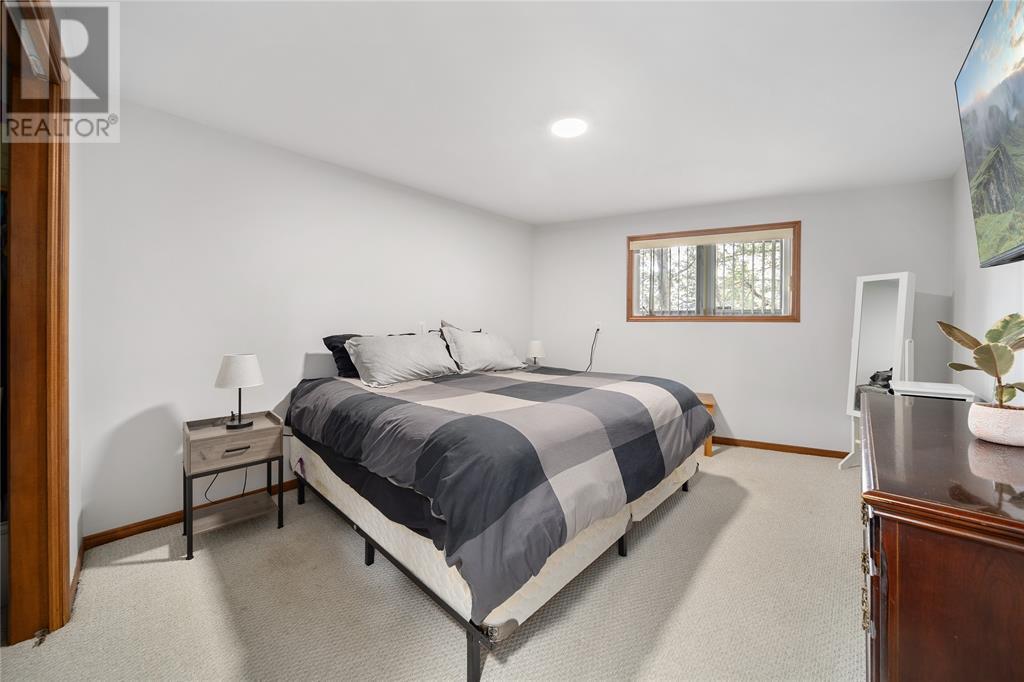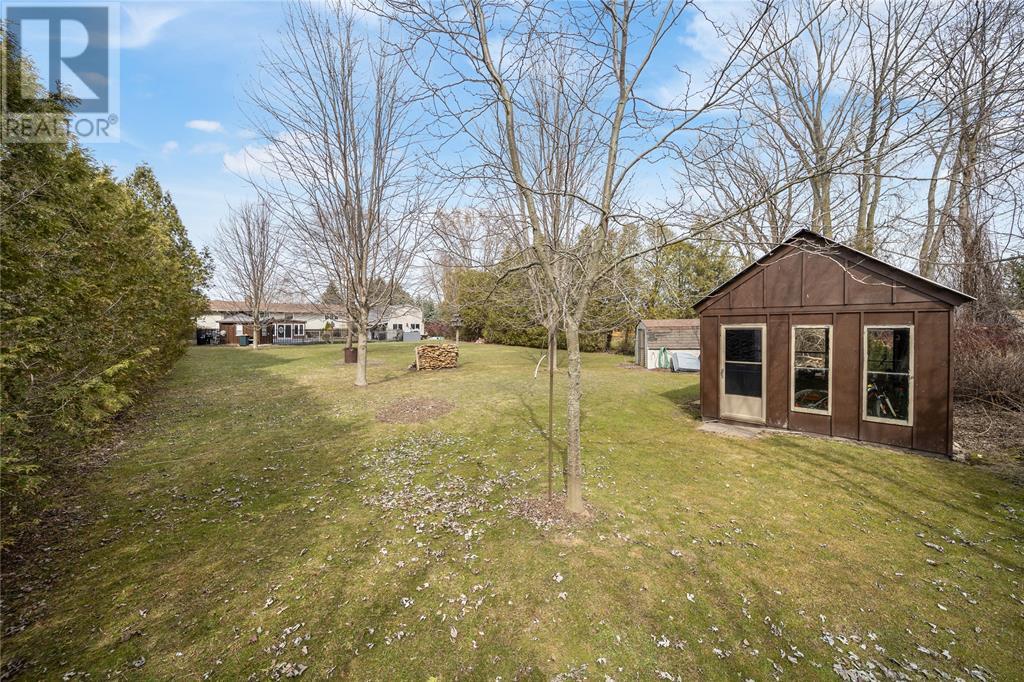416-218-8800
admin@hlfrontier.com
4307 Bluepoint Drive Plympton-Wyoming, Ontario N0N 1J6
5 Bedroom
3 Bathroom
Raised Ranch
Inground Pool
Central Air Conditioning
Forced Air
Landscaped
$950,000
Discover serene lake living in Sunset Acres, a family-friendly beach community with low traffic. This spacious home sits on a deep lot with stunning Lake Huron views. It features 3+2 bedrooms, 2 full baths—including a semi-ensuite. Enjoy the eat-in kitchen with granite countertops, a cozy 4-season sunroom with a gas fireplace, and an attached double car garage. The property includes a detached heated workshop, an updated inground pool with a pool house, and a granny suite space. Perfect for summer fun and indoor entertaining! (id:49269)
Property Details
| MLS® Number | 25005447 |
| Property Type | Single Family |
| Features | Double Width Or More Driveway |
| PoolType | Inground Pool |
Building
| BathroomTotal | 3 |
| BedroomsAboveGround | 3 |
| BedroomsBelowGround | 2 |
| BedroomsTotal | 5 |
| Appliances | Dishwasher, Dryer, Washer, Two Stoves, Two Refrigerators |
| ArchitecturalStyle | Raised Ranch |
| ConstructedDate | 1976 |
| ConstructionStyleAttachment | Detached |
| CoolingType | Central Air Conditioning |
| ExteriorFinish | Aluminum/vinyl, Brick |
| FlooringType | Hardwood, Laminate |
| FoundationType | Concrete |
| HeatingFuel | Natural Gas |
| HeatingType | Forced Air |
| Type | House |
Parking
| Detached Garage | |
| Garage |
Land
| Acreage | No |
| FenceType | Fence |
| LandscapeFeatures | Landscaped |
| SizeIrregular | 101.13x332.13 |
| SizeTotalText | 101.13x332.13 |
| ZoningDescription | Res |
Rooms
| Level | Type | Length | Width | Dimensions |
|---|---|---|---|---|
| Lower Level | Bedroom | 13.9 x 11.2 | ||
| Lower Level | Laundry Room | 12.01 x 10.01 | ||
| Lower Level | Recreation Room | 14.2 x 10.7 | ||
| Lower Level | Bedroom | 13.6 x 11.01 | ||
| Main Level | Sunroom/fireplace | 14 x 16 | ||
| Main Level | Bedroom | 11.9 x 10.3 | ||
| Main Level | Kitchen | 27.01 x 9.3 | ||
| Main Level | 3pc Bathroom | Measurements not available | ||
| Main Level | Primary Bedroom | 14.2 x 13.2 | ||
| Main Level | Dining Room | 12.9 x 11 | ||
| Main Level | 3pc Bathroom | Measurements not available | ||
| Main Level | Bedroom | 10.4 x 10.01 | ||
| Main Level | Dining Nook | 9.7 x 7.6 | ||
| Main Level | Living Room | 23.3 x 15 |
https://www.realtor.ca/real-estate/28043912/4307-bluepoint-drive-plympton-wyoming
Interested?
Contact us for more information




















































