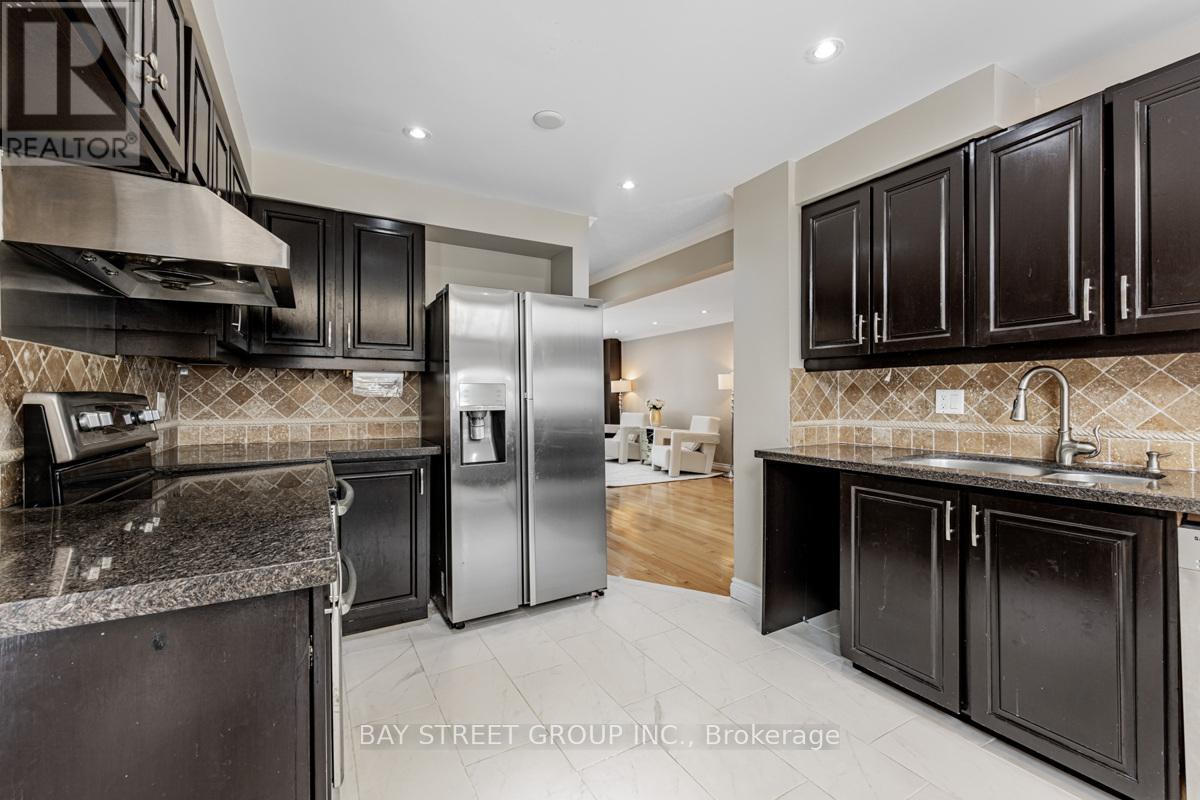5 Bedroom
4 Bathroom
2000 - 2500 sqft
Fireplace
Central Air Conditioning
Forced Air
$1,498,000
A Cozy 4-Bed, 4-Bath Home in a Family-Oriented Neighbourhood! Situated on a spacious 50 ft x 112 ft lot, this home offers over 3,000 sq. ft. of total living space. Enjoy abundant LED pot lights, and hardwood floors throughout the main and second floors.Ascend the oak staircase with iron pickets to discover a large primary bedroom with a 4-piece ensuite featuring an oversized shower. The rarely offered solarium maximizes natural sunlight with its glass roof, providing expansive views of the immediate surroundings and allowing you to feel immersed in the outdoors from the comfort of your home! The finished basement includes an extra room and bathroom, pot lights, and a spacious open-concept living area, ideal for entertainment and relaxation. The fully fenced yard is beautifully enhanced with professional interlocking. Just minutes from the top-ranking Markham District High School and a variety of amenities, this home offers both convenience and accessibility.Explore more with the virtual tour! (id:49269)
Property Details
|
MLS® Number
|
N12068834 |
|
Property Type
|
Single Family |
|
Community Name
|
Markham Village |
|
ParkingSpaceTotal
|
5 |
Building
|
BathroomTotal
|
4 |
|
BedroomsAboveGround
|
4 |
|
BedroomsBelowGround
|
1 |
|
BedroomsTotal
|
5 |
|
Appliances
|
Dishwasher, Dryer, Stove, Washer, Refrigerator |
|
BasementDevelopment
|
Finished |
|
BasementType
|
N/a (finished) |
|
ConstructionStyleAttachment
|
Detached |
|
CoolingType
|
Central Air Conditioning |
|
ExteriorFinish
|
Brick |
|
FireplacePresent
|
Yes |
|
FlooringType
|
Hardwood, Carpeted |
|
FoundationType
|
Concrete |
|
HalfBathTotal
|
1 |
|
HeatingFuel
|
Natural Gas |
|
HeatingType
|
Forced Air |
|
StoriesTotal
|
2 |
|
SizeInterior
|
2000 - 2500 Sqft |
|
Type
|
House |
|
UtilityWater
|
Municipal Water |
Parking
Land
|
Acreage
|
No |
|
Sewer
|
Sanitary Sewer |
|
SizeDepth
|
111 Ft ,9 In |
|
SizeFrontage
|
49 Ft ,3 In |
|
SizeIrregular
|
49.3 X 111.8 Ft |
|
SizeTotalText
|
49.3 X 111.8 Ft |
Rooms
| Level |
Type |
Length |
Width |
Dimensions |
|
Second Level |
Primary Bedroom |
6.4 m |
3.2 m |
6.4 m x 3.2 m |
|
Second Level |
Bedroom 2 |
3.8 m |
3 m |
3.8 m x 3 m |
|
Second Level |
Bedroom 3 |
5 m |
3 m |
5 m x 3 m |
|
Second Level |
Bedroom 4 |
3.2 m |
3 m |
3.2 m x 3 m |
|
Main Level |
Living Room |
9.5 m |
3 m |
9.5 m x 3 m |
|
Main Level |
Family Room |
9.5 m |
3 m |
9.5 m x 3 m |
|
Main Level |
Kitchen |
6.4 m |
3.2 m |
6.4 m x 3.2 m |
|
Main Level |
Solarium |
3.5 m |
2.6 m |
3.5 m x 2.6 m |
|
Main Level |
Dining Room |
5.8 m |
3.1 m |
5.8 m x 3.1 m |
https://www.realtor.ca/real-estate/28135880/220-larkin-avenue-markham-markham-village-markham-village






































