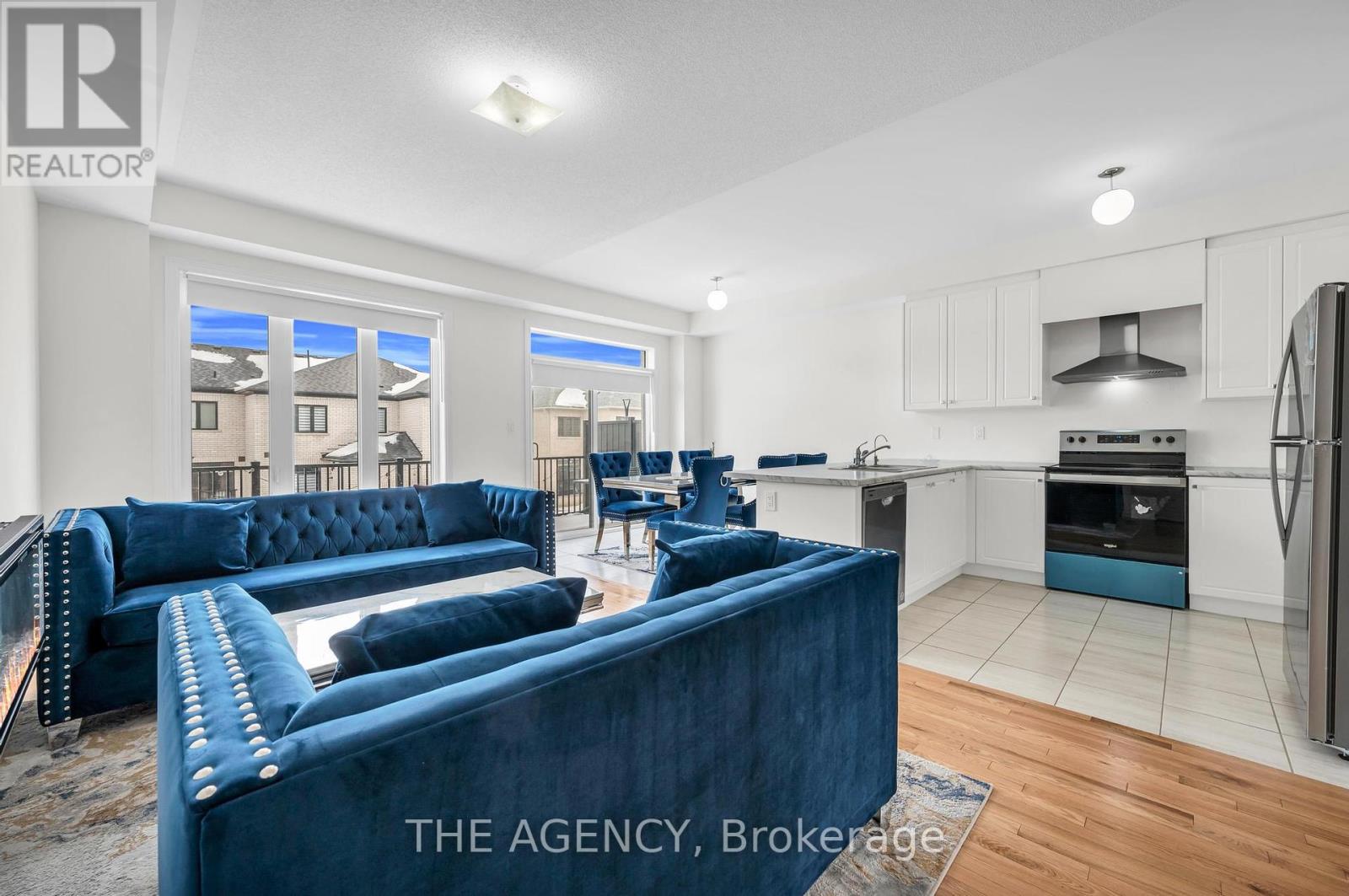5 Bedroom
4 Bathroom
1500 - 2000 sqft
Fireplace
Central Air Conditioning
Forced Air
$979,800
[***BUILDER FINISHED BASEMENT AND MAIN LEVEL FULL BATH***] Your search for your next home ends here! This exceptional 2-1/2 storey freehold townhome offers close to 1900 sqft of living space with 4+1 bedrooms and 4 full bathrooms. Basement finished by the builder with full 4 pc en-suite and access from front and back, this property offers versatility to your living. Spacious main level bedroom can be used as formal living room/Dining Room as there is a door. Enjoy the convenience of a full 3 pc bathroom on the main level!! 5PC master ensuite with double vanity and a freestanding tub adds comfort and practicality. Entertain on the expansive 158 sqft walkout deck or cozy up in the great room with a fireplace. Stainless steel appliances adorn the kitchen, and laundry on the upper level adds convenience! Move-in Ready! Full house covered under Tarion warranty as everything finished by the builder! (id:49269)
Property Details
|
MLS® Number
|
E12027451 |
|
Property Type
|
Single Family |
|
Community Name
|
Rural Pickering |
|
AmenitiesNearBy
|
Park, Public Transit, Schools |
|
ParkingSpaceTotal
|
4 |
Building
|
BathroomTotal
|
4 |
|
BedroomsAboveGround
|
4 |
|
BedroomsBelowGround
|
1 |
|
BedroomsTotal
|
5 |
|
Amenities
|
Fireplace(s) |
|
Appliances
|
Central Vacuum, Dishwasher, Dryer, Microwave, Hood Fan, Stove, Washer, Refrigerator |
|
BasementDevelopment
|
Finished |
|
BasementType
|
N/a (finished) |
|
ConstructionStyleAttachment
|
Attached |
|
CoolingType
|
Central Air Conditioning |
|
ExteriorFinish
|
Brick, Stone |
|
FireplacePresent
|
Yes |
|
FireplaceTotal
|
1 |
|
FlooringType
|
Tile, Hardwood, Carpeted |
|
FoundationType
|
Unknown |
|
HeatingFuel
|
Natural Gas |
|
HeatingType
|
Forced Air |
|
StoriesTotal
|
3 |
|
SizeInterior
|
1500 - 2000 Sqft |
|
Type
|
Row / Townhouse |
|
UtilityWater
|
Municipal Water |
Parking
Land
|
Acreage
|
No |
|
LandAmenities
|
Park, Public Transit, Schools |
|
Sewer
|
Sanitary Sewer |
|
SizeDepth
|
77 Ft ,9 In |
|
SizeFrontage
|
19 Ft ,8 In |
|
SizeIrregular
|
19.7 X 77.8 Ft |
|
SizeTotalText
|
19.7 X 77.8 Ft |
Rooms
| Level |
Type |
Length |
Width |
Dimensions |
|
Second Level |
Primary Bedroom |
3.66 m |
5.36 m |
3.66 m x 5.36 m |
|
Second Level |
Bedroom 2 |
2.74 m |
3.1 m |
2.74 m x 3.1 m |
|
Second Level |
Bedroom 3 |
2.8 m |
2.74 m |
2.8 m x 2.74 m |
|
Basement |
Bedroom 4 |
3.41 m |
2.9 m |
3.41 m x 2.9 m |
|
Main Level |
Kitchen |
3.04 m |
2.47 m |
3.04 m x 2.47 m |
|
Main Level |
Eating Area |
3.1 m |
2.47 m |
3.1 m x 2.47 m |
|
Main Level |
Great Room |
5.49 m |
3.04 m |
5.49 m x 3.04 m |
|
Main Level |
Bedroom |
3.47 m |
3.35 m |
3.47 m x 3.35 m |
https://www.realtor.ca/real-estate/28042574/2769-peter-matthews-drive-pickering-rural-pickering

























