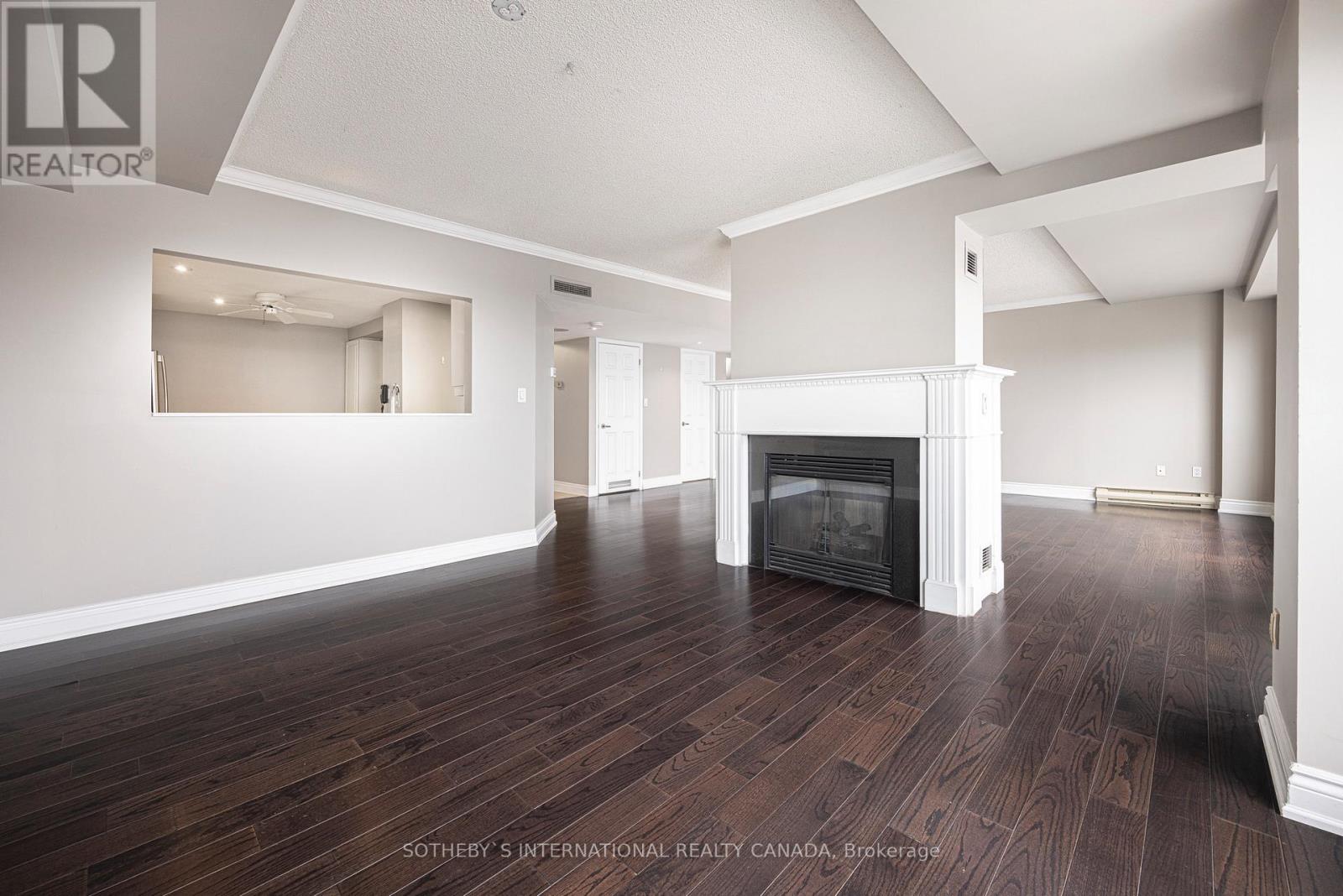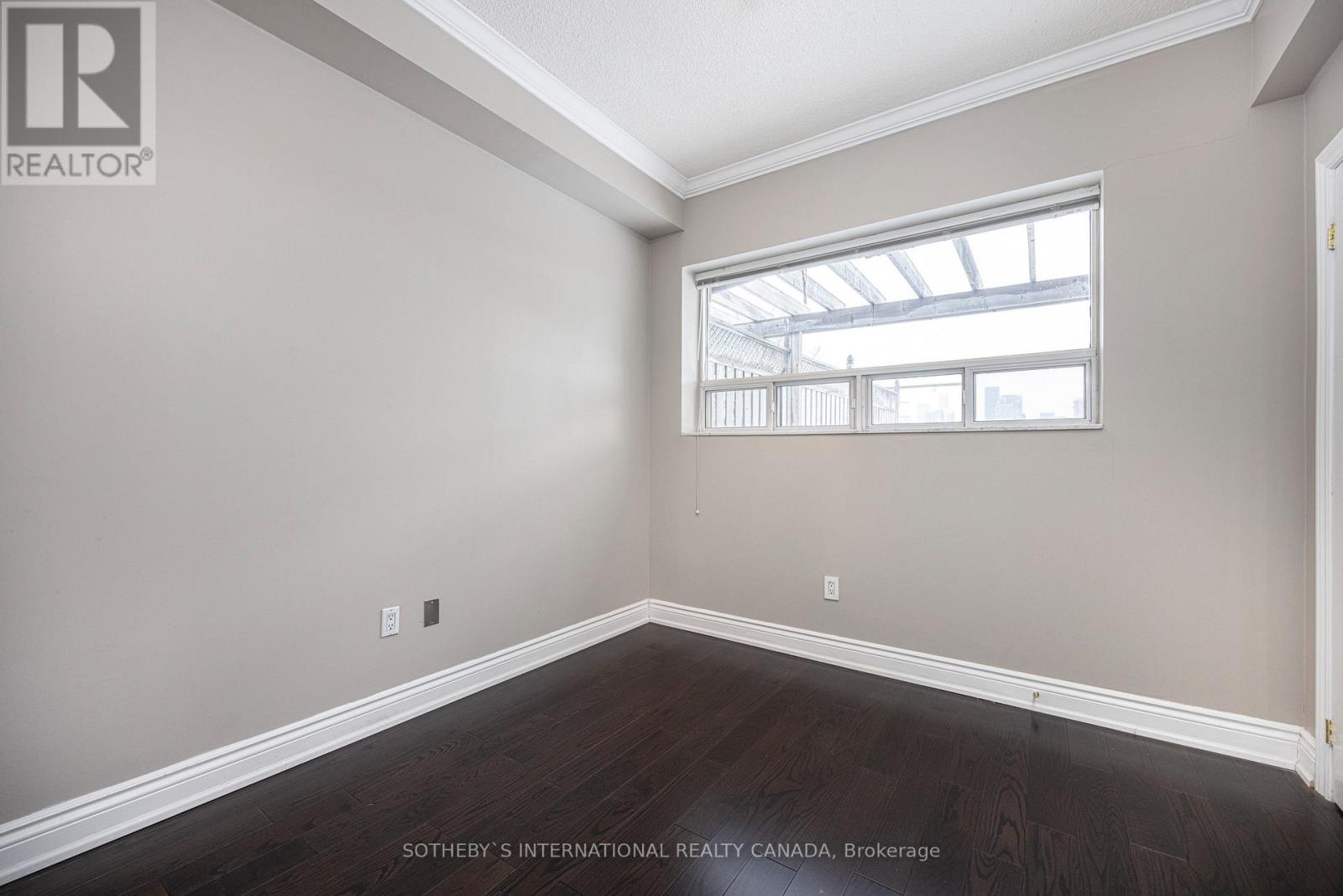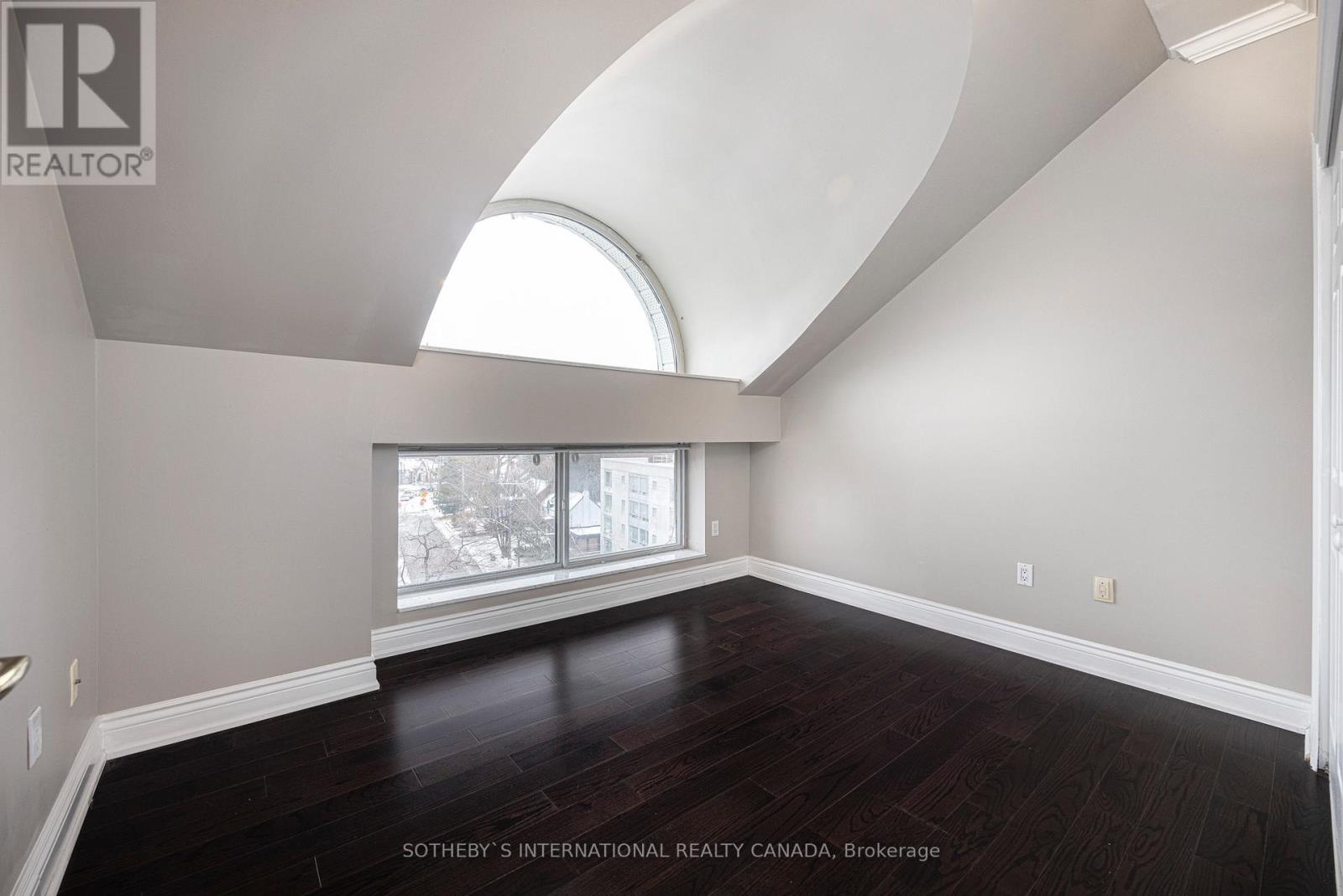416-218-8800
admin@hlfrontier.com
607 - 1818 Bayview Avenue Toronto (Mount Pleasant East), Ontario M4G 4G6
3 Bedroom
3 Bathroom
1800 - 1999 sqft
Fireplace
Central Air Conditioning
Forced Air
$5,200 Monthly
Updated And Renovated.Rarely Found 3 Bdrms, 3 Bathrooms On 2 Floors Covering 1850 Sq Ft. Executive Condo With East-West Exposure.New Marble And Stone 5Pc Master Bath Ensuite. Master Bedroom Also Includes A Large Walk-In Closet. Modern Kitchen With GraniteCounters And Floors. Floor To Ceiling Windows Through-Out. Over 850 Sq Ft Of Private Terrace Space With West-North-South Views. Steps ToMetro & Whole Foods. (id:49269)
Property Details
| MLS® Number | C11959835 |
| Property Type | Single Family |
| Neigbourhood | Mount Pleasant East |
| Community Name | Mount Pleasant East |
| CommunityFeatures | Pets Not Allowed |
| Features | Carpet Free |
| ParkingSpaceTotal | 2 |
| ViewType | City View |
Building
| BathroomTotal | 3 |
| BedroomsAboveGround | 3 |
| BedroomsTotal | 3 |
| Appliances | Intercom, Dryer, Microwave, Stove, Washer, Window Coverings, Refrigerator |
| CoolingType | Central Air Conditioning |
| ExteriorFinish | Brick |
| FireplacePresent | Yes |
| FlooringType | Hardwood |
| HalfBathTotal | 1 |
| HeatingFuel | Natural Gas |
| HeatingType | Forced Air |
| StoriesTotal | 2 |
| SizeInterior | 1800 - 1999 Sqft |
| Type | Apartment |
Parking
| Underground |
Land
| Acreage | No |
Rooms
| Level | Type | Length | Width | Dimensions |
|---|---|---|---|---|
| Second Level | Primary Bedroom | 5 m | 3.55 m | 5 m x 3.55 m |
| Second Level | Bedroom 2 | 3.44 m | 2.85 m | 3.44 m x 2.85 m |
| Second Level | Bedroom 3 | 3.3 m | 2.82 m | 3.3 m x 2.82 m |
| Main Level | Kitchen | 4.28 m | 3.37 m | 4.28 m x 3.37 m |
| Main Level | Dining Room | 4.35 m | 3.6 m | 4.35 m x 3.6 m |
| Main Level | Living Room | 6.08 m | 4.63 m | 6.08 m x 4.63 m |
Interested?
Contact us for more information
























