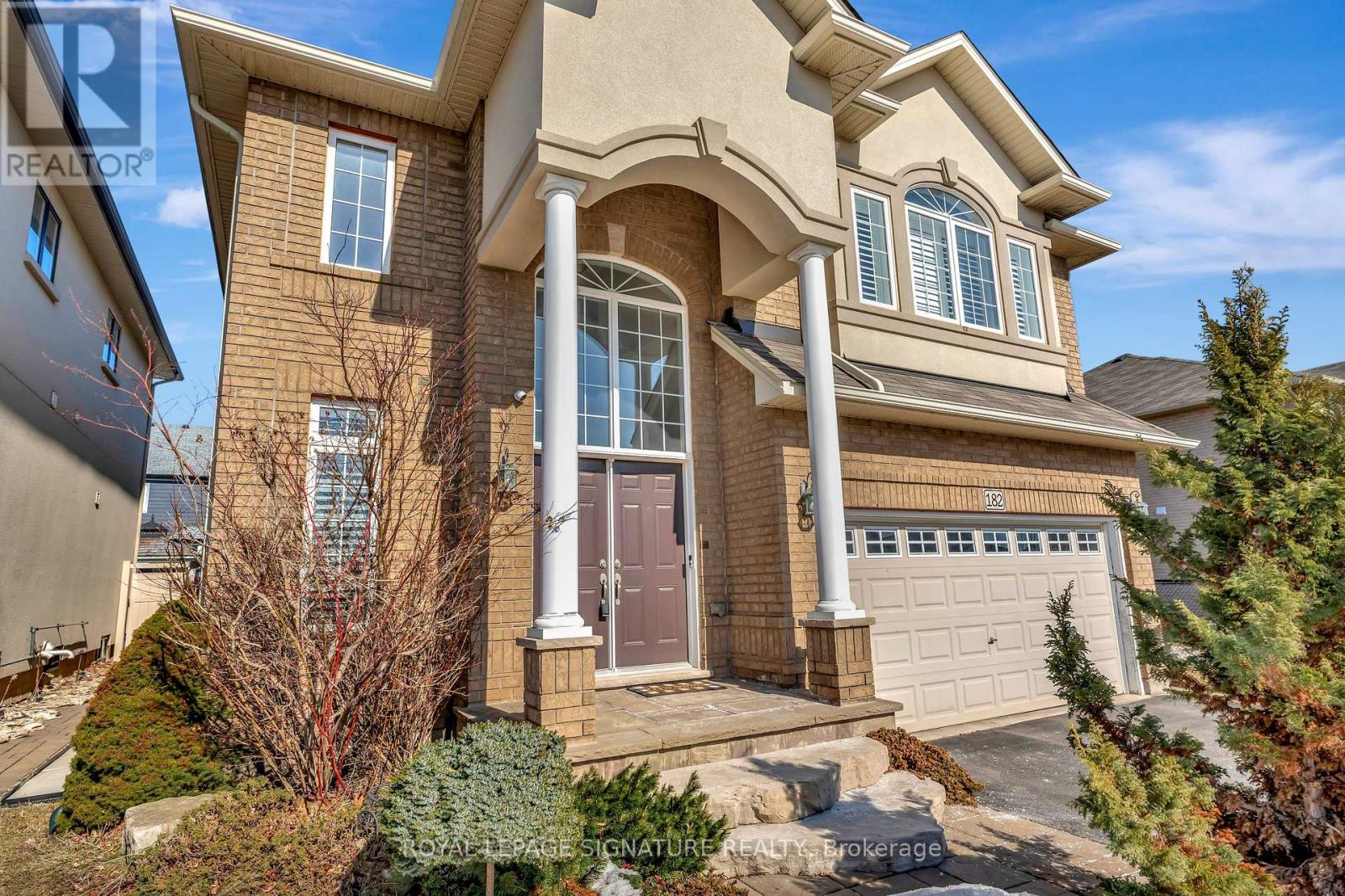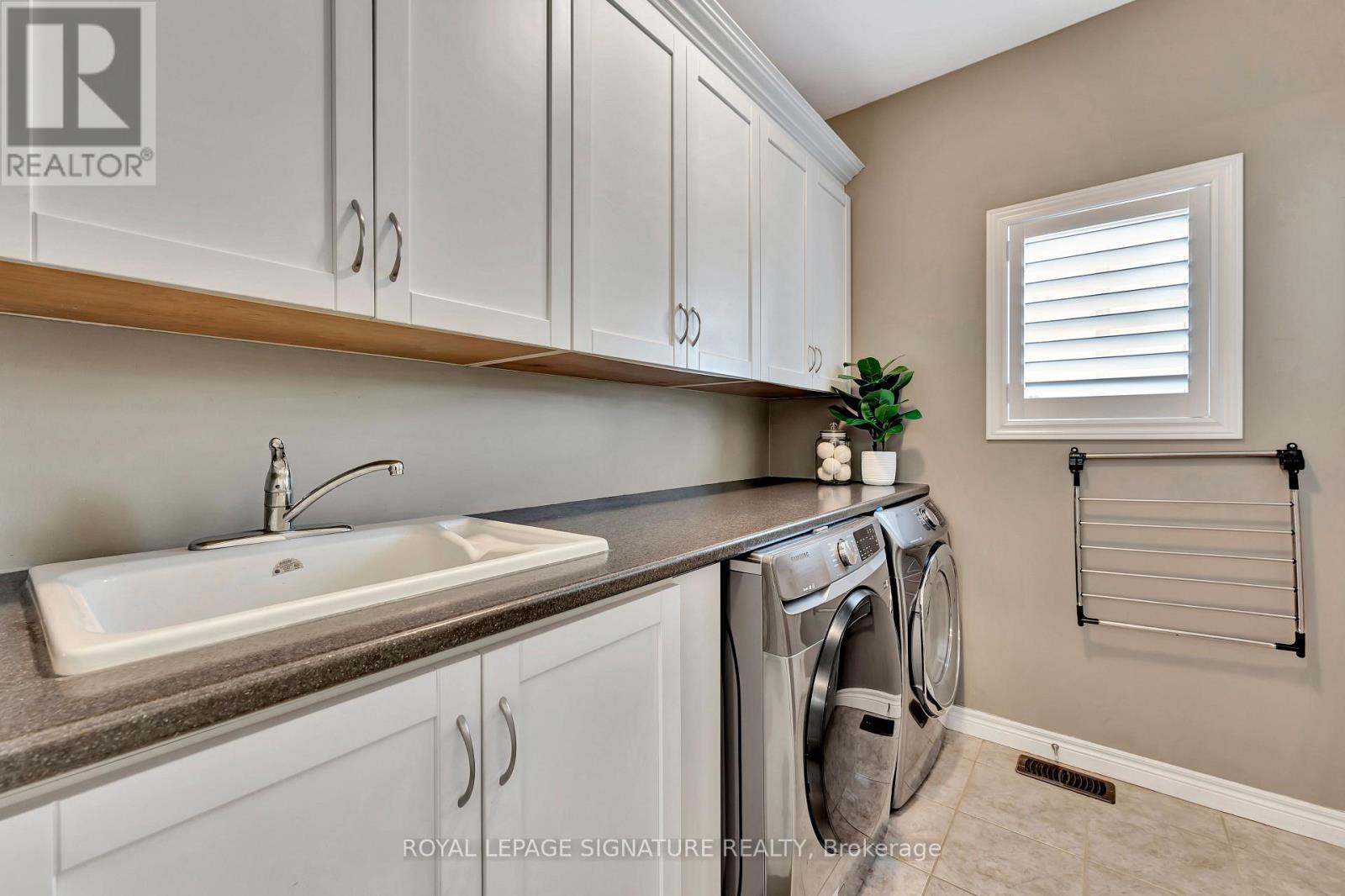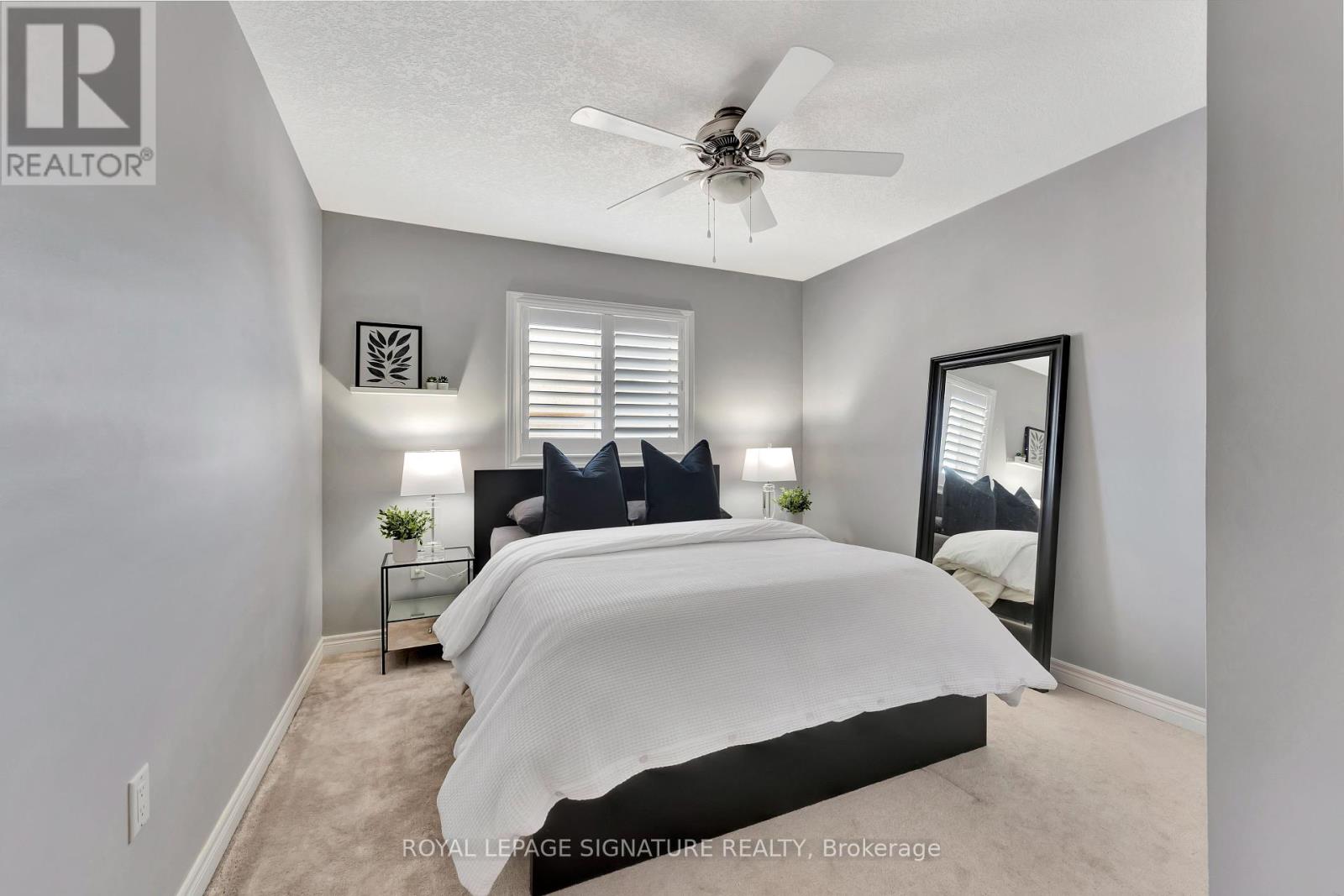4 Bedroom
3 Bathroom
2500 - 3000 sqft
Central Air Conditioning
Forced Air
$1,499,000
Prime location in Waterdown West. Close to 3800 total sqft. Natural stone steps lead to this beautifully upgraded 4 bed 3 bath home nestled in a newer area and perfectly situated within steps to trails, schools, YMCA, and all amenities. Soaring cathedral entrance with 9ft ceilings and well-designed floor plan create both function and flow in this extraordinary layout. The main floor showcases hardwood, a chef's kitchen with granite counters, high-end stainless appliances and smart fridge, with a custom 4x7 island. Open concept living and dining room with a cozy wood feature wall. Enjoy main floor laundry, large private office or den, and bonus loft space upstairs. Light-filled airy bedrooms with California shutters that continue throughout the home. Double doors lead to master suite with walk-in closet and double sinks. All baths with granite counter tops. The finished basement space offers a gym and rec room/theatre. Outside, relax in the fully fenced yard with a two-tier deck - perfect for entertaining! Full size double car garage with storage and 2 car driveway. Living beside the walking path gives this property rare and spacious privacy and makes it an exceptional place to call home. (id:49269)
Property Details
|
MLS® Number
|
X12015841 |
|
Property Type
|
Single Family |
|
Community Name
|
Waterdown |
|
AmenitiesNearBy
|
Park, Public Transit |
|
CommunityFeatures
|
Community Centre |
|
EquipmentType
|
Water Heater |
|
Features
|
Conservation/green Belt, Sump Pump |
|
ParkingSpaceTotal
|
4 |
|
RentalEquipmentType
|
Water Heater |
Building
|
BathroomTotal
|
3 |
|
BedroomsAboveGround
|
4 |
|
BedroomsTotal
|
4 |
|
Age
|
6 To 15 Years |
|
Appliances
|
Garage Door Opener Remote(s), Oven - Built-in, Central Vacuum, Water Heater, Dishwasher, Dryer, Microwave, Range, Stove, Washer, Window Coverings, Refrigerator |
|
BasementDevelopment
|
Partially Finished |
|
BasementType
|
Full (partially Finished) |
|
ConstructionStyleAttachment
|
Detached |
|
CoolingType
|
Central Air Conditioning |
|
ExteriorFinish
|
Stucco, Brick |
|
FoundationType
|
Poured Concrete |
|
HalfBathTotal
|
1 |
|
HeatingFuel
|
Natural Gas |
|
HeatingType
|
Forced Air |
|
StoriesTotal
|
2 |
|
SizeInterior
|
2500 - 3000 Sqft |
|
Type
|
House |
|
UtilityWater
|
Municipal Water |
Parking
Land
|
Acreage
|
No |
|
FenceType
|
Fenced Yard |
|
LandAmenities
|
Park, Public Transit |
|
Sewer
|
Sanitary Sewer |
|
SizeDepth
|
100 Ft |
|
SizeFrontage
|
41 Ft ,8 In |
|
SizeIrregular
|
41.7 X 100 Ft |
|
SizeTotalText
|
41.7 X 100 Ft |
Rooms
| Level |
Type |
Length |
Width |
Dimensions |
|
Second Level |
Family Room |
7.25 m |
5.76 m |
7.25 m x 5.76 m |
|
Second Level |
Bedroom |
5.75 m |
4.69 m |
5.75 m x 4.69 m |
|
Second Level |
Bedroom 2 |
5.43 m |
3.71 m |
5.43 m x 3.71 m |
|
Second Level |
Bedroom 3 |
3.89 m |
3.3 m |
3.89 m x 3.3 m |
|
Second Level |
Bedroom 4 |
3.89 m |
3.25 m |
3.89 m x 3.25 m |
|
Basement |
Exercise Room |
12.04 m |
9.76 m |
12.04 m x 9.76 m |
|
Ground Level |
Office |
5.05 m |
2.67 m |
5.05 m x 2.67 m |
|
Ground Level |
Laundry Room |
2.59 m |
2 m |
2.59 m x 2 m |
|
Ground Level |
Dining Room |
4.78 m |
4.6 m |
4.78 m x 4.6 m |
|
Ground Level |
Great Room |
5.19 m |
4.6 m |
5.19 m x 4.6 m |
|
Ground Level |
Kitchen |
5.15 m |
4.22 m |
5.15 m x 4.22 m |
https://www.realtor.ca/real-estate/28016227/182-painter-terrace-hamilton-waterdown-waterdown













































