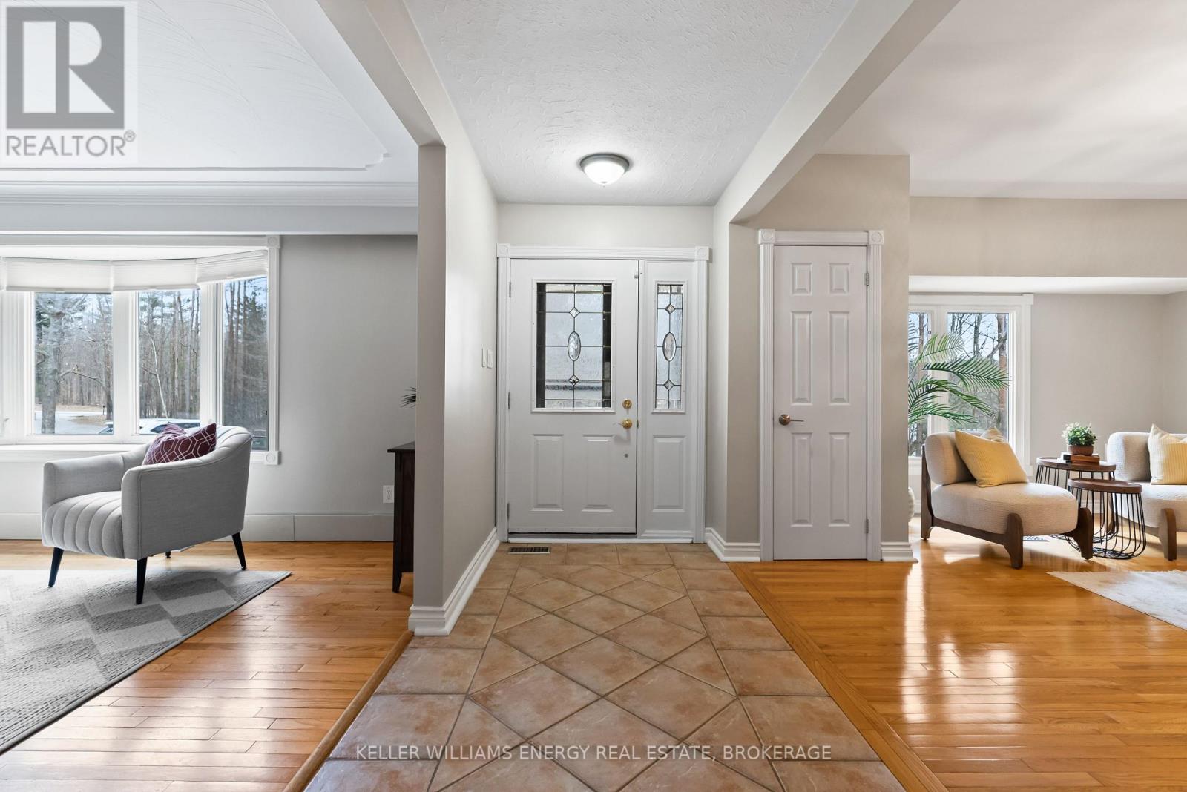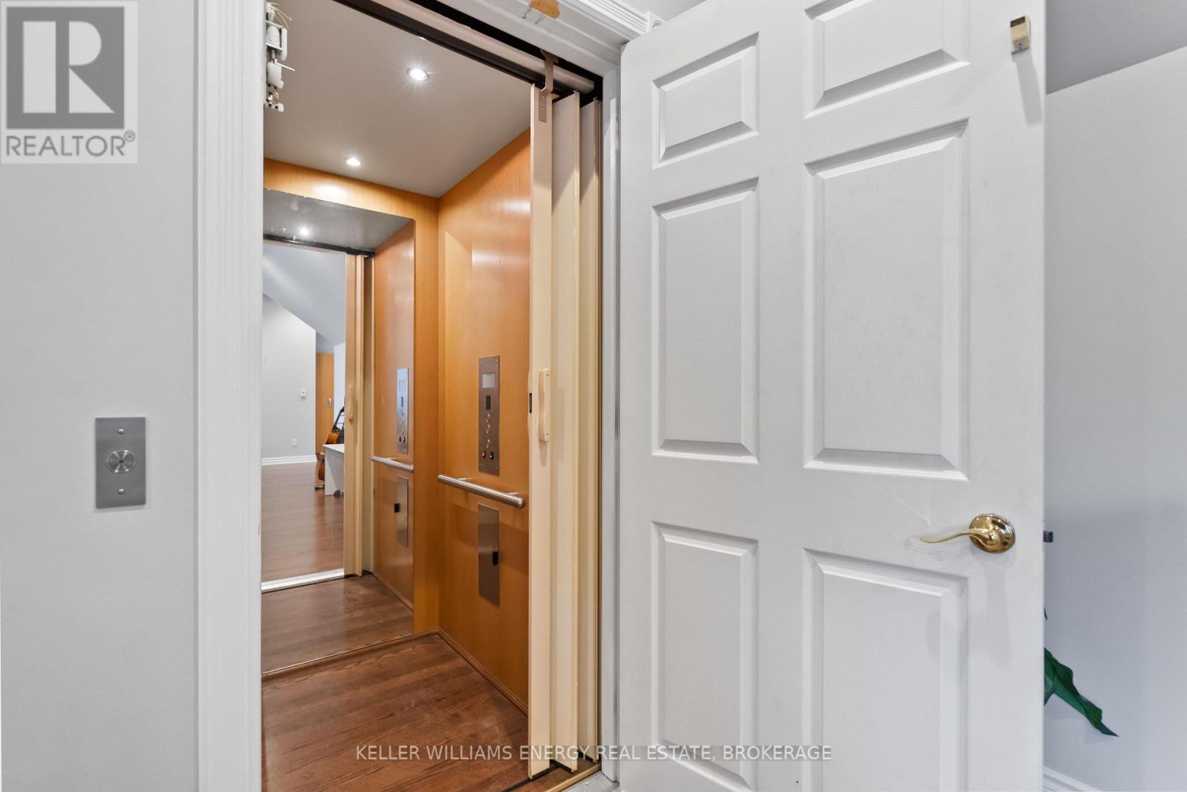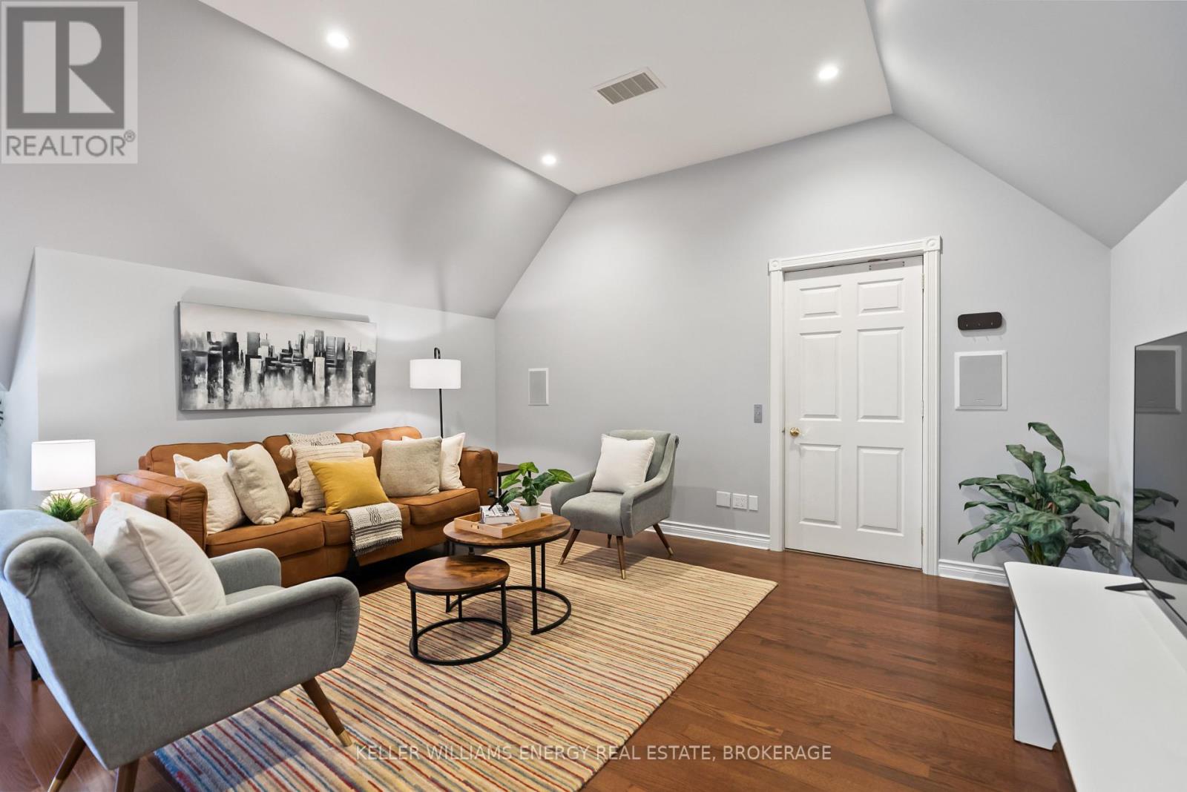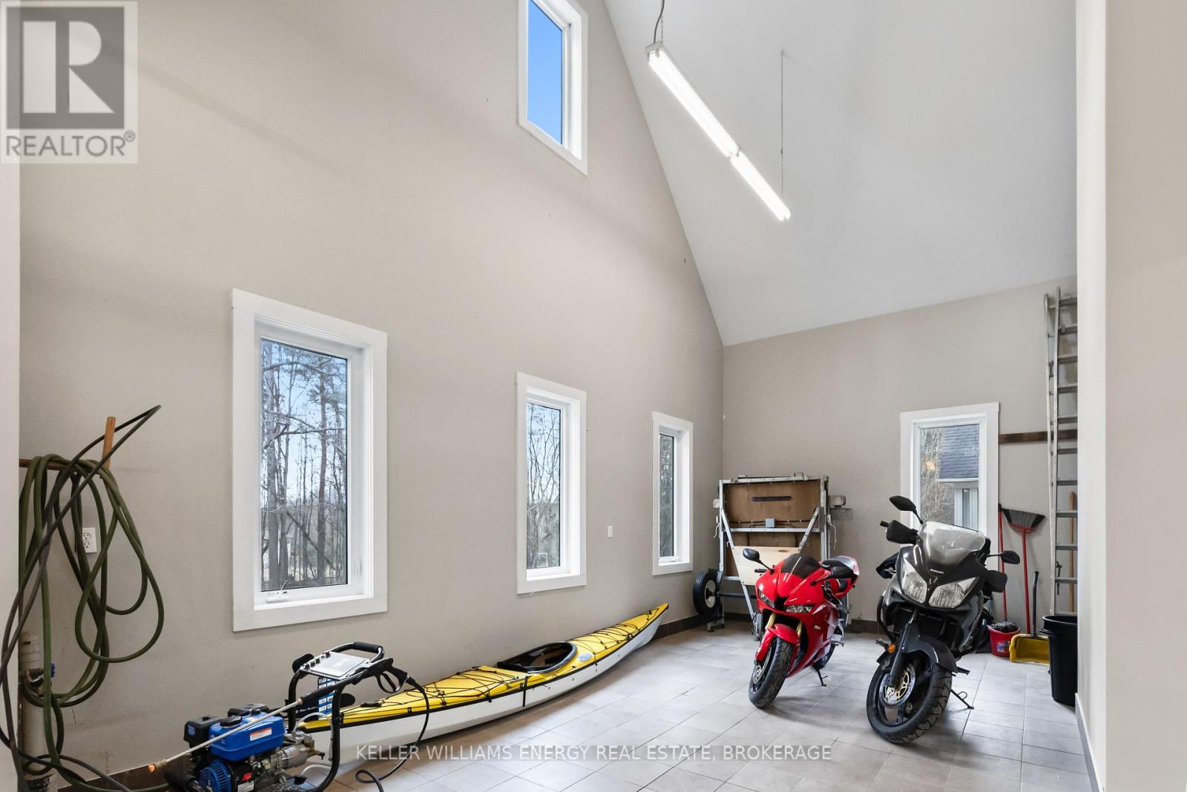7 Bedroom
6 Bathroom
5000 - 100000 sqft
Fireplace
Inground Pool
Central Air Conditioning
Heat Pump
Acreage
$2,899,000
Discover this unique and spacious 5-bedroom, 5 Bath home designed for multi-generational living (5,475 sq. ft.) featuring 5 acres mixed forested land. A 5-car plus garage with heated floors, drive in door for your RV & an additional underground heated garage for parking or workshop with a hidden games room. A standout feature of this property is the elevator in the garage, which leads to a spacious & sunny 1 bedroom apartment perfect for extended family or guests. It's an opportunity for a car enthusiast's dream or multi-generational family! Walk-out Basement features large built-in library, furnished home office, family/TV room with adjacent snack bar, cold cellar with chest freezer and fridge. Main floor laundry, west facing primary bedroom with balcony, kitchen with vaulted ceiling and skylights with walkout to 3 season screened in deck overlooking in-ground heated pool with cabana & hot tub. Upgrades Include: GeoThermal System (2022), Propane Fireplaces & Sweetheart Wood Burning Fireplace in kitchen; Renovated Principal Bathroom 2019, Laundry Room 2024, Air Conditioner 2020; Septic & Drilled Well 2005, Pool Heat Pump 2021. (id:49269)
Property Details
|
MLS® Number
|
N12060198 |
|
Property Type
|
Single Family |
|
Community Name
|
Rural Whitchurch-Stouffville |
|
CommunityFeatures
|
Community Centre, School Bus |
|
Features
|
Wooded Area |
|
ParkingSpaceTotal
|
19 |
|
PoolType
|
Inground Pool |
Building
|
BathroomTotal
|
6 |
|
BedroomsAboveGround
|
6 |
|
BedroomsBelowGround
|
1 |
|
BedroomsTotal
|
7 |
|
Appliances
|
Central Vacuum, Dishwasher, Dryer, Freezer, Microwave, Oven, Stove, Two Washers, Two Refrigerators |
|
BasementDevelopment
|
Finished |
|
BasementFeatures
|
Separate Entrance, Walk Out |
|
BasementType
|
N/a (finished) |
|
ConstructionStyleAttachment
|
Detached |
|
CoolingType
|
Central Air Conditioning |
|
ExteriorFinish
|
Stone |
|
FireplacePresent
|
Yes |
|
FlooringType
|
Hardwood |
|
FoundationType
|
Concrete |
|
HalfBathTotal
|
1 |
|
HeatingType
|
Heat Pump |
|
StoriesTotal
|
2 |
|
SizeInterior
|
5000 - 100000 Sqft |
|
Type
|
House |
Parking
Land
|
Acreage
|
Yes |
|
Sewer
|
Septic System |
|
SizeDepth
|
842 Ft ,3 In |
|
SizeFrontage
|
258 Ft ,6 In |
|
SizeIrregular
|
258.5 X 842.3 Ft |
|
SizeTotalText
|
258.5 X 842.3 Ft|5 - 9.99 Acres |
|
ZoningDescription
|
Rural Residential |
Rooms
| Level |
Type |
Length |
Width |
Dimensions |
|
Second Level |
Living Room |
7.41 m |
4.88 m |
7.41 m x 4.88 m |
|
Second Level |
Bedroom |
3.43 m |
4.18 m |
3.43 m x 4.18 m |
|
Second Level |
Exercise Room |
4.24 m |
4.163 m |
4.24 m x 4.163 m |
|
Second Level |
Bedroom 3 |
4.53 m |
3.66 m |
4.53 m x 3.66 m |
|
Second Level |
Bedroom 4 |
5.24 m |
4.17 m |
5.24 m x 4.17 m |
|
Second Level |
Bedroom 5 |
5.11 m |
3.25 m |
5.11 m x 3.25 m |
|
Second Level |
Kitchen |
3.9 m |
6.79 m |
3.9 m x 6.79 m |
|
Basement |
Games Room |
4.14 m |
6.69 m |
4.14 m x 6.69 m |
|
Basement |
Office |
6.56 m |
3.97 m |
6.56 m x 3.97 m |
|
Basement |
Bedroom |
6.48 m |
3.97 m |
6.48 m x 3.97 m |
|
Main Level |
Kitchen |
8.46 m |
4.44 m |
8.46 m x 4.44 m |
|
Main Level |
Living Room |
5.32 m |
3.485 m |
5.32 m x 3.485 m |
|
Main Level |
Dining Room |
4.43 m |
4.509 m |
4.43 m x 4.509 m |
|
Main Level |
Primary Bedroom |
6.94 m |
3.88 m |
6.94 m x 3.88 m |
|
Main Level |
Bedroom 2 |
4.986 m |
3.33 m |
4.986 m x 3.33 m |
https://www.realtor.ca/real-estate/28116286/16262-mccowan-road-whitchurch-stouffville-rural-whitchurch-stouffville




















































