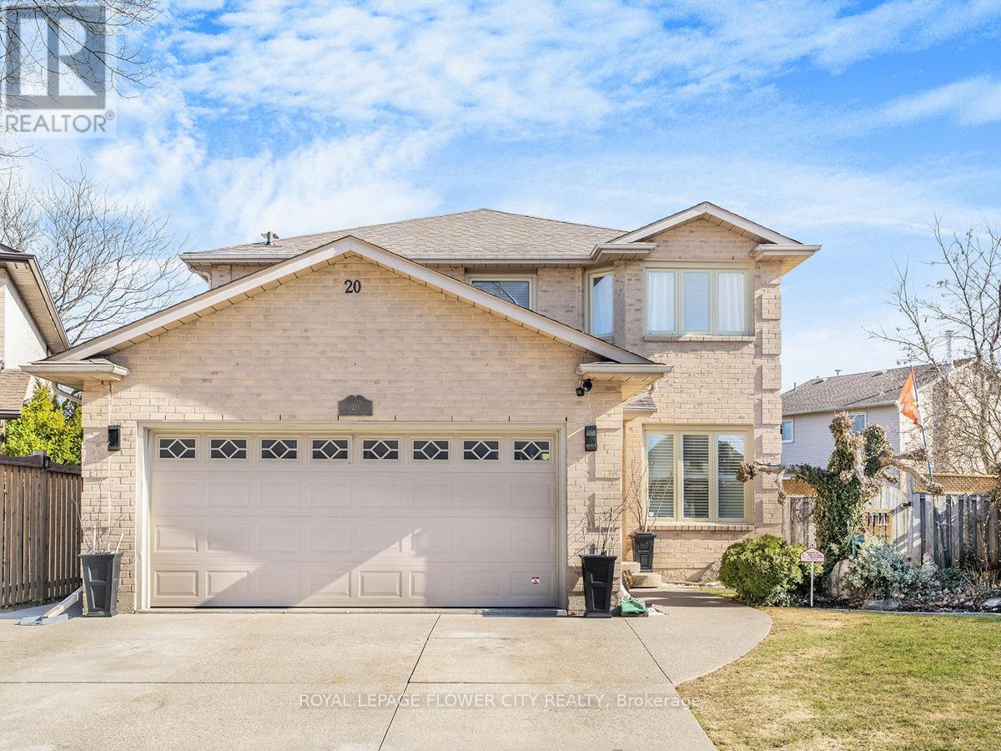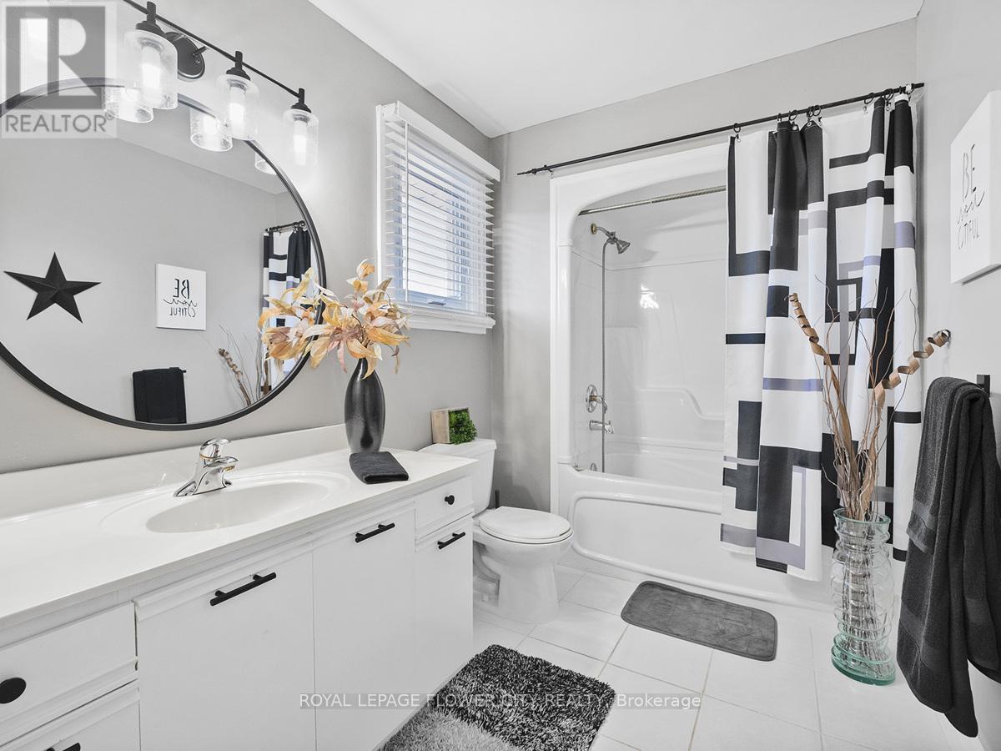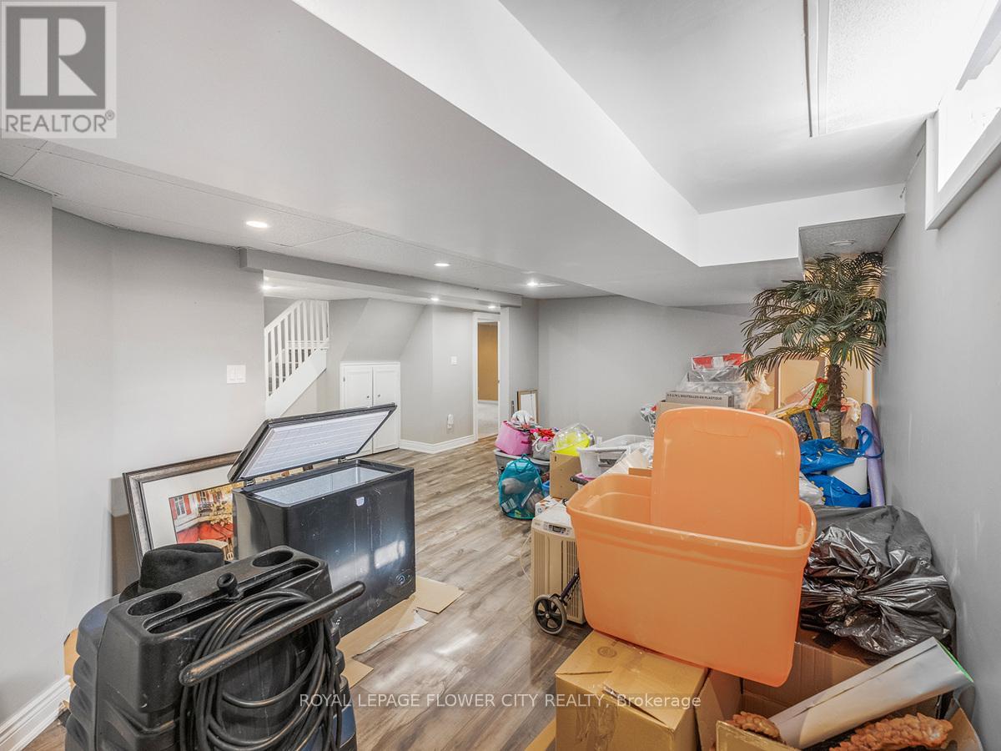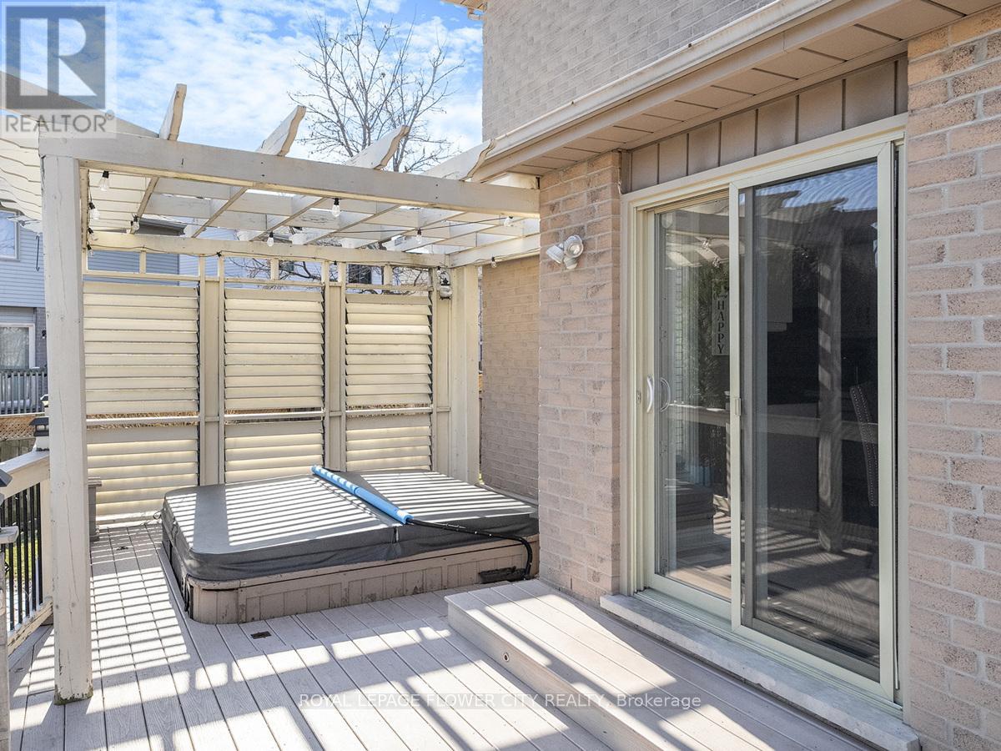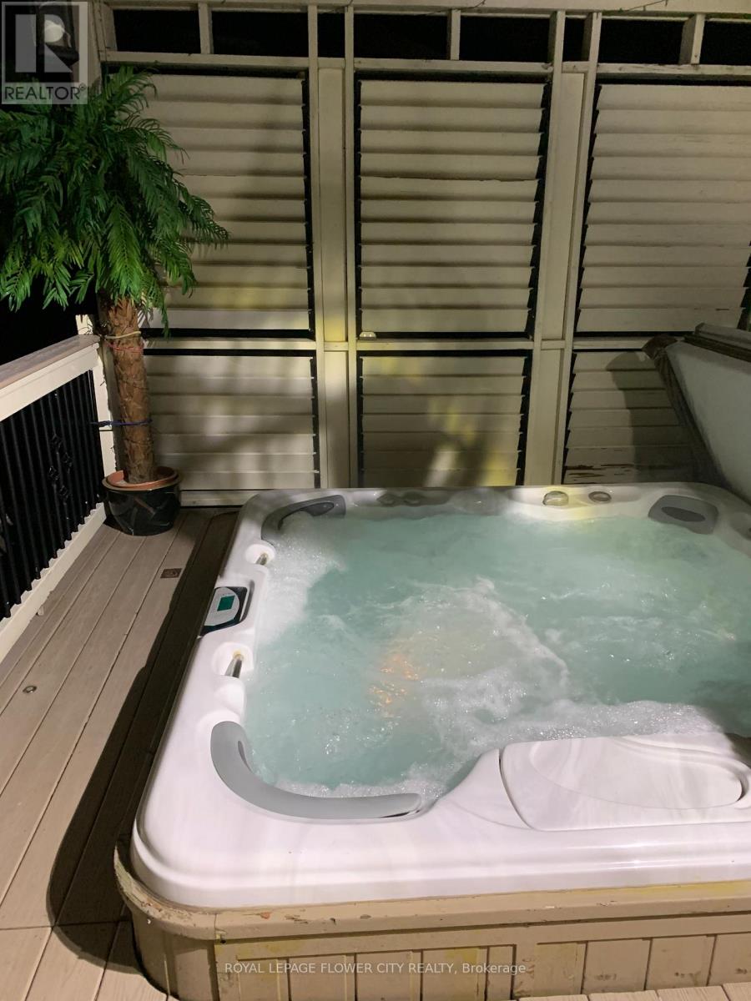4 Bedroom
4 Bathroom
3000 - 3500 sqft
Fireplace
Indoor Pool
Central Air Conditioning
Forced Air
Landscaped
$1,369,900
Welcome to your dream home at 20 Driftwood Pl., nestled in the sought-after Stoney Creek area! This stunning 3+1 bedroom, 4-bathroom residence offers a perfect blend of luxury and comfort. As you step inside, you'll be greeted by a spacious main floor featuring elegant porcelain tile, a formal dining room, and a cozy living room ideal for entertaining. The heart of the home is the beautifully designed kitchen, perfect for culinary enthusiasts. Venture downstairs to discover a finished basement that presents endless possibilities, including the potential for a second kitchen. Step outside to your private oasis! The backyard is a true retreat, complete with an inground pool, a relaxing hot tub, a spacious patio, and an outdoor kitchen perfect for summer gatherings and entertaining friends and family. Additional features include a convenient two-car garage and proximity to local amenities. Don't miss the opportunity to make this stunning property your own! Schedule your private showing today! (id:49269)
Property Details
|
MLS® Number
|
X12040583 |
|
Property Type
|
Single Family |
|
Community Name
|
Stoney Creek |
|
AmenitiesNearBy
|
Park, Schools |
|
CommunityFeatures
|
School Bus |
|
Features
|
Irregular Lot Size, Lighting |
|
ParkingSpaceTotal
|
6 |
|
PoolType
|
Indoor Pool |
|
Structure
|
Deck |
Building
|
BathroomTotal
|
4 |
|
BedroomsAboveGround
|
3 |
|
BedroomsBelowGround
|
1 |
|
BedroomsTotal
|
4 |
|
Age
|
31 To 50 Years |
|
Appliances
|
Hot Tub, All, Window Coverings |
|
BasementDevelopment
|
Finished |
|
BasementType
|
N/a (finished) |
|
ConstructionStyleAttachment
|
Detached |
|
CoolingType
|
Central Air Conditioning |
|
ExteriorFinish
|
Brick |
|
FireProtection
|
Smoke Detectors |
|
FireplacePresent
|
Yes |
|
FoundationType
|
Concrete |
|
HalfBathTotal
|
1 |
|
HeatingFuel
|
Natural Gas |
|
HeatingType
|
Forced Air |
|
StoriesTotal
|
2 |
|
SizeInterior
|
3000 - 3500 Sqft |
|
Type
|
House |
|
UtilityWater
|
Municipal Water |
Parking
Land
|
Acreage
|
No |
|
FenceType
|
Fenced Yard |
|
LandAmenities
|
Park, Schools |
|
LandscapeFeatures
|
Landscaped |
|
Sewer
|
Sanitary Sewer |
|
SizeDepth
|
138 Ft ,3 In |
|
SizeFrontage
|
31 Ft ,2 In |
|
SizeIrregular
|
31.2 X 138.3 Ft |
|
SizeTotalText
|
31.2 X 138.3 Ft |
Rooms
| Level |
Type |
Length |
Width |
Dimensions |
|
Second Level |
Primary Bedroom |
5.72 m |
3.33 m |
5.72 m x 3.33 m |
|
Second Level |
Bedroom 2 |
3.56 m |
3.02 m |
3.56 m x 3.02 m |
|
Second Level |
Bedroom 3 |
3.58 m |
3.56 m |
3.58 m x 3.56 m |
|
Basement |
Bedroom 4 |
5.18 m |
3.86 m |
5.18 m x 3.86 m |
|
Basement |
Recreational, Games Room |
5.05 m |
3.4 m |
5.05 m x 3.4 m |
|
Main Level |
Dining Room |
3.71 m |
3.48 m |
3.71 m x 3.48 m |
|
Main Level |
Kitchen |
5.16 m |
4.06 m |
5.16 m x 4.06 m |
|
Main Level |
Family Room |
5.49 m |
3.94 m |
5.49 m x 3.94 m |
|
Main Level |
Laundry Room |
2.31 m |
2.03 m |
2.31 m x 2.03 m |
|
Main Level |
Living Room |
4.47 m |
3.48 m |
4.47 m x 3.48 m |
Utilities
|
Cable
|
Available |
|
Sewer
|
Installed |
https://www.realtor.ca/real-estate/28071666/20-driftwood-place-hamilton-stoney-creek-stoney-creek




