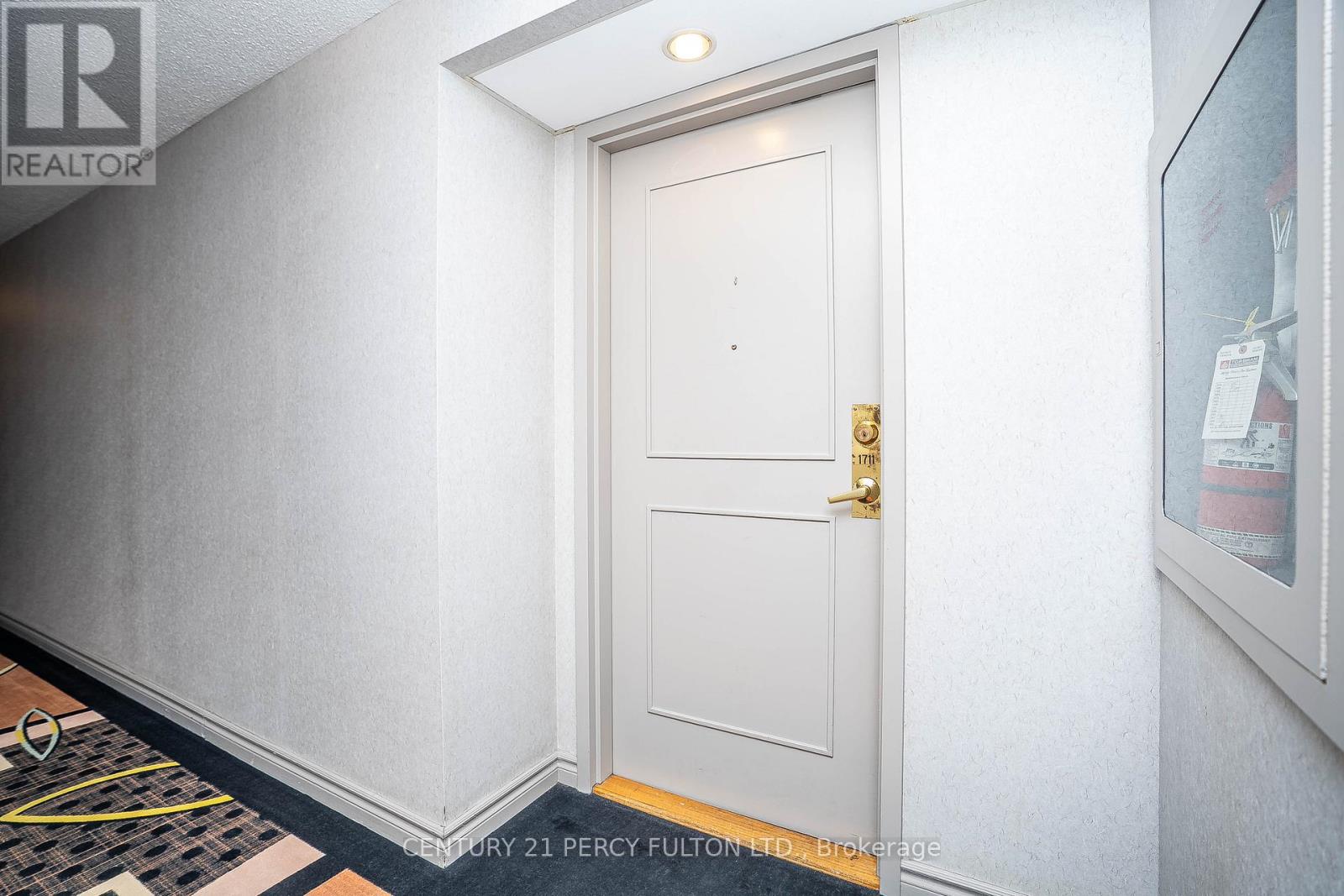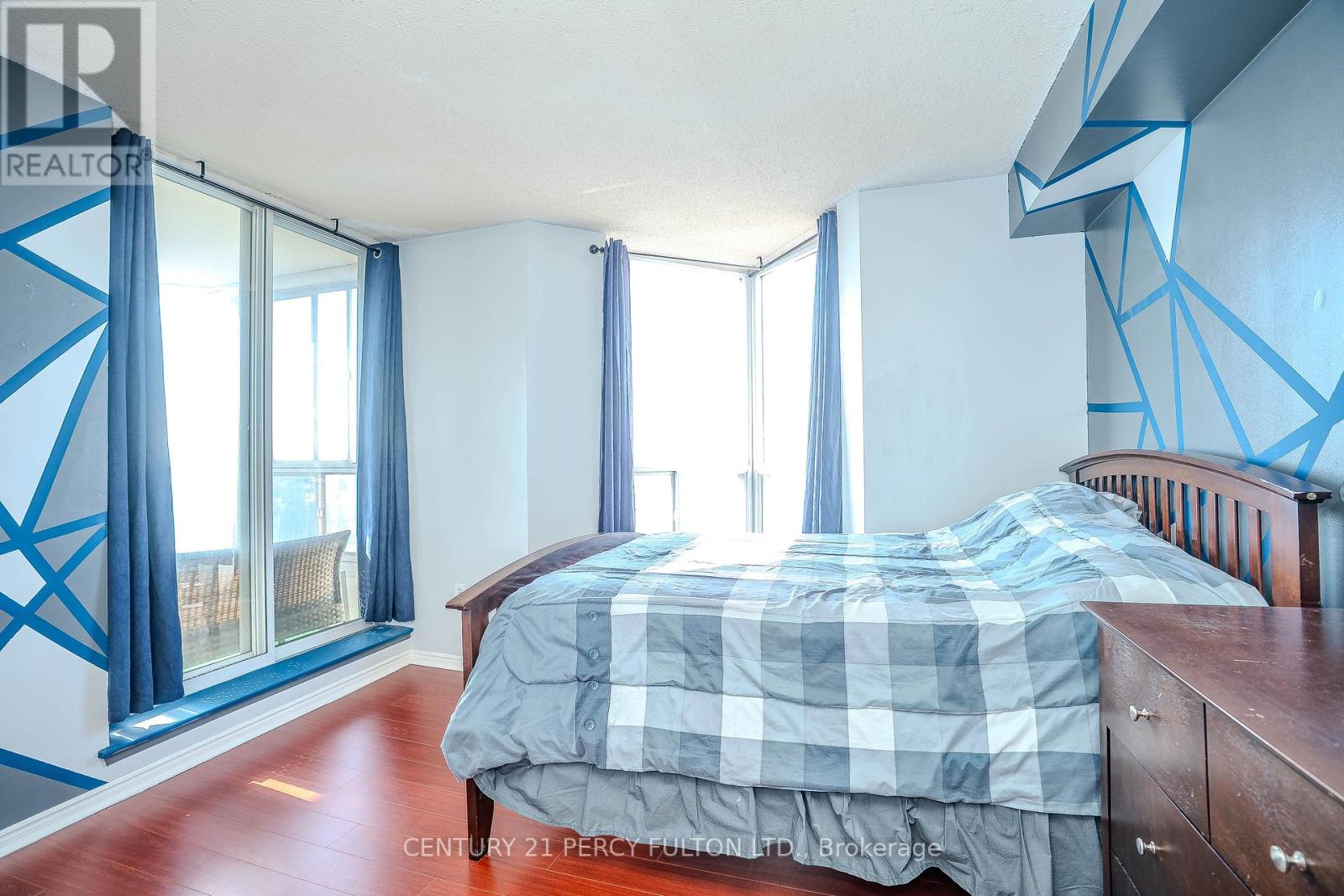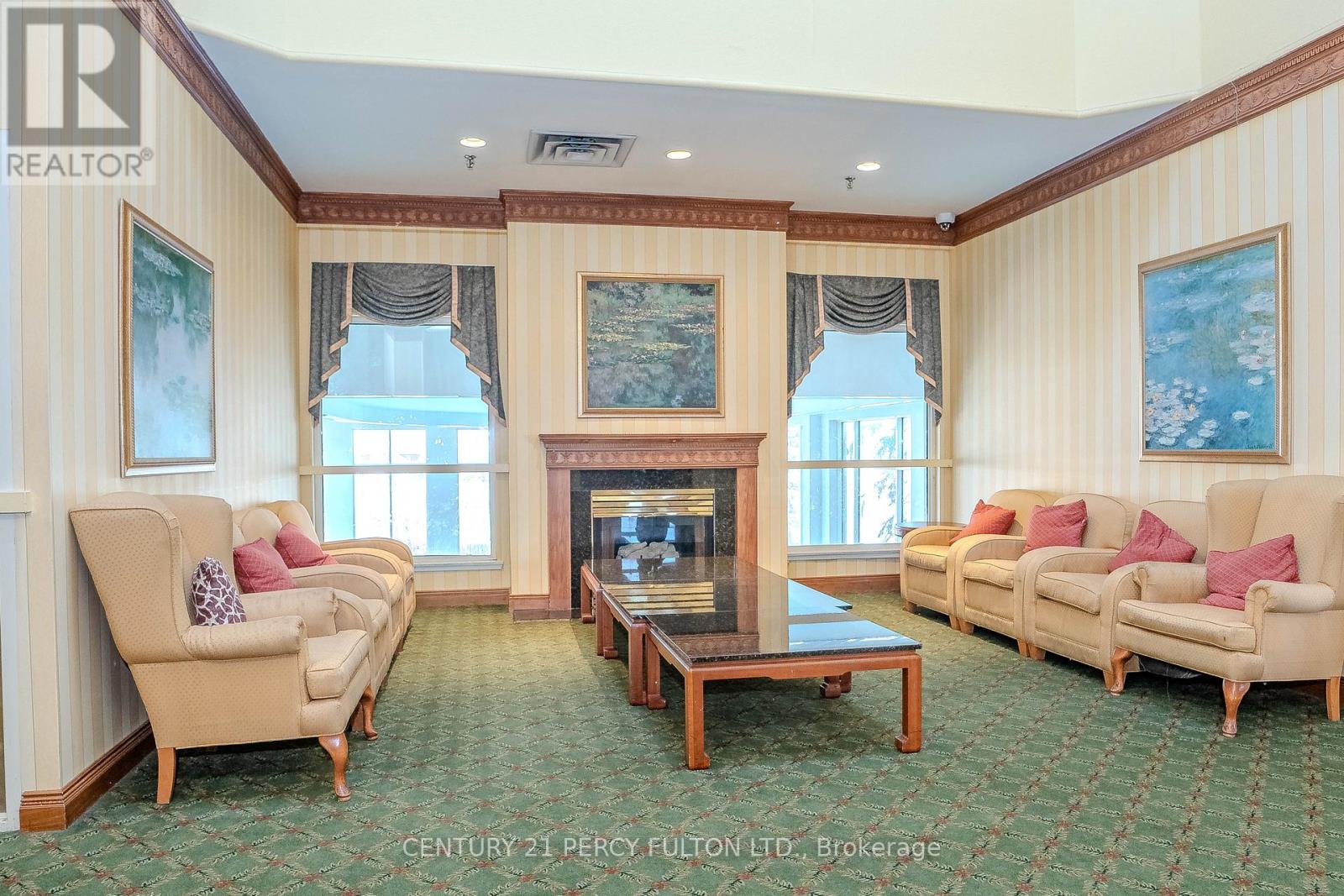1711 - 430 Mclevin Avenue Toronto (Malvern), Ontario M1B 5P1
$549,900Maintenance, Heat, Common Area Maintenance, Insurance, Water, Parking
$591.05 Monthly
Maintenance, Heat, Common Area Maintenance, Insurance, Water, Parking
$591.05 MonthlyCorner Unit In Luxury Building High Floor Unobstructed Southwest View. This 2+1 Bedroom Split Style Concept Offers 2 Baths, Solarium (Can Be Used As A Office) One Parking, One Locker, Primary Bedroom With Laminate Floors Double Closet And 4 Pc Ensuite, 2nd Bedroom Is Connected To Solarium With Unobstructed South West View. Kitchen Offers Granite Top, S/S Appliances And Window. Ensuite Laundry, Laminate And Ceramics Thru Out. Steps To TTC Bar Stop, Mall, School, Medical Centre, Place Of Worship, Park And Rec Centre, Library Mins To Hwy 401 And Centennial College. Amenitites Includes: Gym, Indoor Pool, Party/Meeting Room, Sauna, Tennis Court, And Security Guard. (id:49269)
Property Details
| MLS® Number | E12026050 |
| Property Type | Single Family |
| Community Name | Malvern |
| CommunityFeatures | Pet Restrictions |
| Features | Carpet Free |
| ParkingSpaceTotal | 1 |
Building
| BathroomTotal | 2 |
| BedroomsAboveGround | 2 |
| BedroomsBelowGround | 1 |
| BedroomsTotal | 3 |
| Amenities | Storage - Locker |
| Appliances | Dryer, Stove, Washer, Refrigerator |
| CoolingType | Central Air Conditioning |
| ExteriorFinish | Brick |
| FlooringType | Laminate |
| HeatingFuel | Natural Gas |
| HeatingType | Forced Air |
| SizeInterior | 1000 - 1199 Sqft |
| Type | Apartment |
Parking
| Underground | |
| Garage |
Land
| Acreage | No |
Rooms
| Level | Type | Length | Width | Dimensions |
|---|---|---|---|---|
| Ground Level | Living Room | 4.459 m | 3.3 m | 4.459 m x 3.3 m |
| Ground Level | Dining Room | 3.12 m | 3.06 m | 3.12 m x 3.06 m |
| Ground Level | Kitchen | 2.7 m | 2.7 m | 2.7 m x 2.7 m |
| Ground Level | Primary Bedroom | 2.7 m | 2.7 m | 2.7 m x 2.7 m |
| Ground Level | Bedroom 2 | 3.45 m | 3.429 m | 3.45 m x 3.429 m |
| Ground Level | Solarium | 2.52 m | 2.25 m | 2.52 m x 2.25 m |
https://www.realtor.ca/real-estate/28039229/1711-430-mclevin-avenue-toronto-malvern-malvern
Interested?
Contact us for more information














































