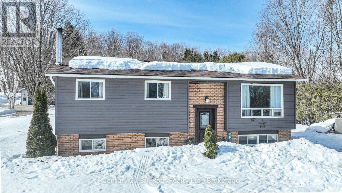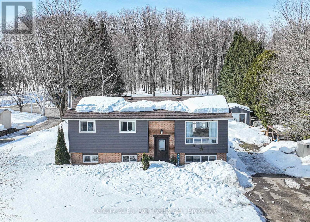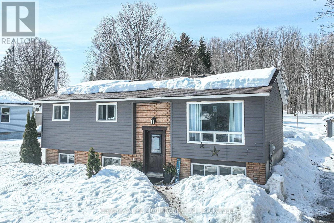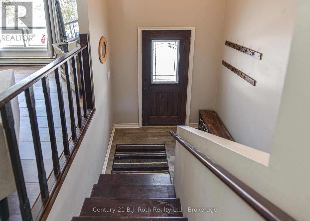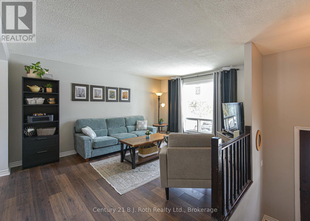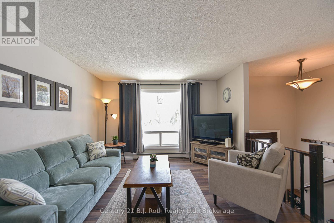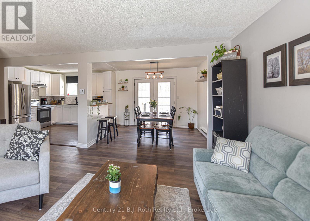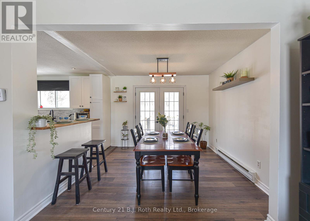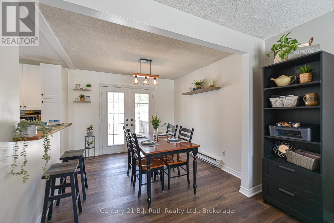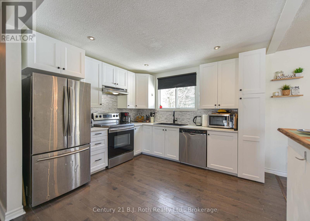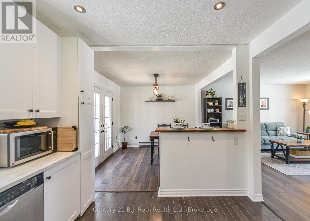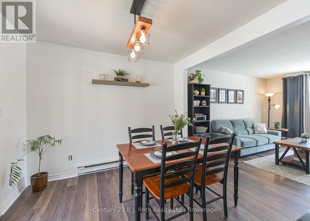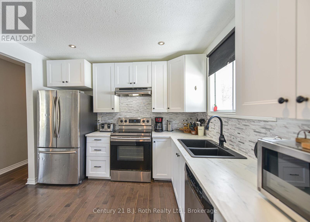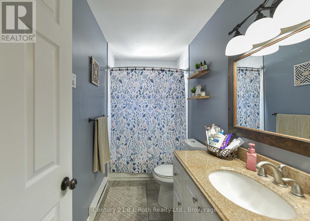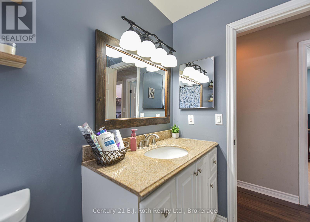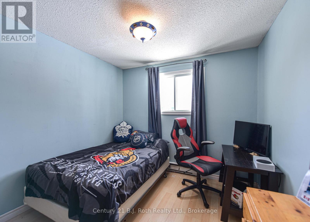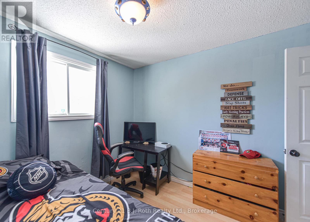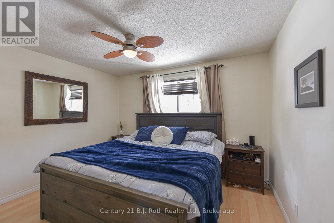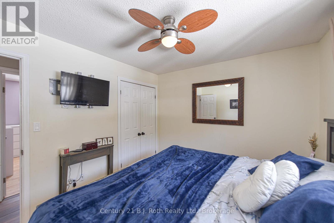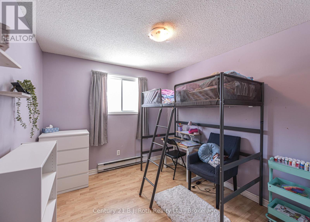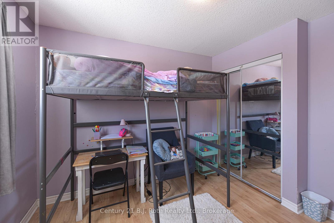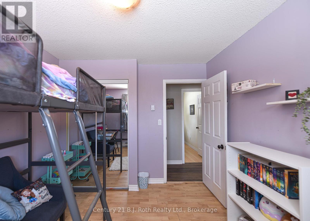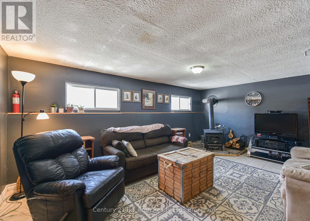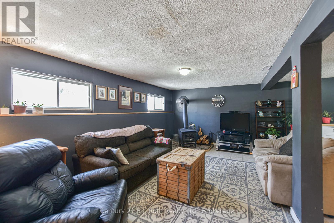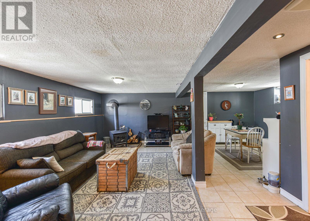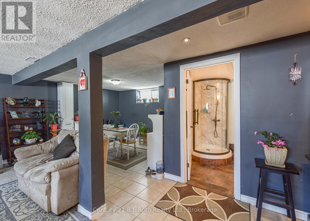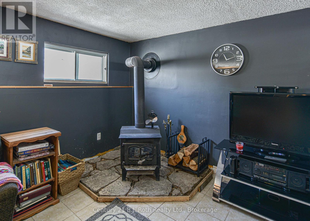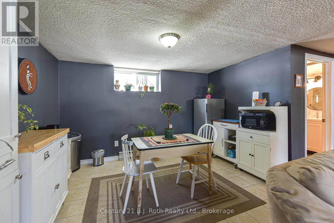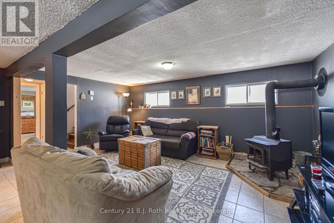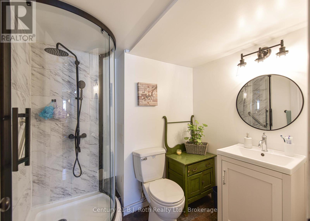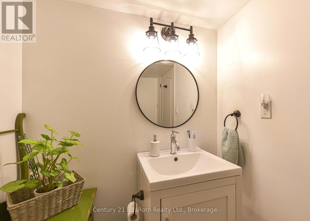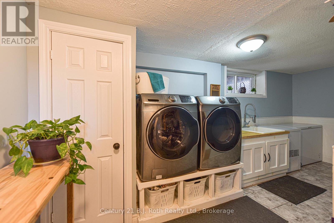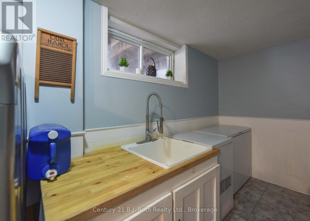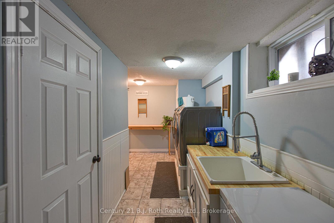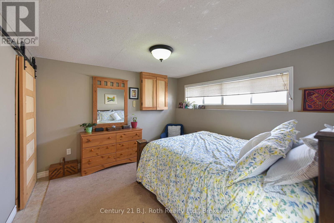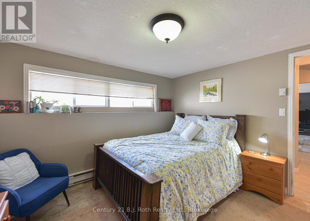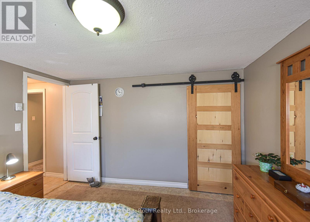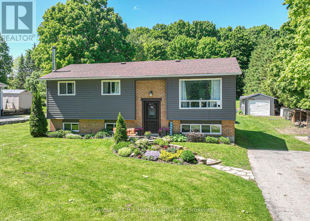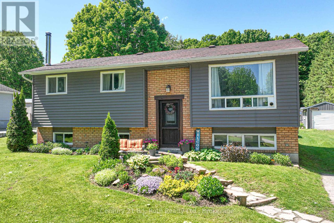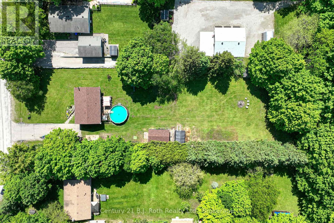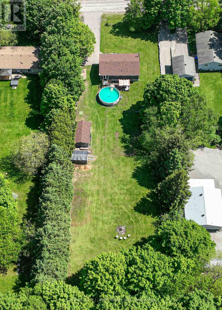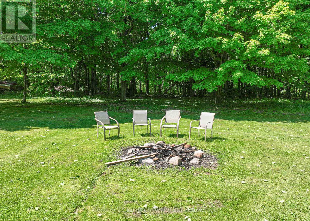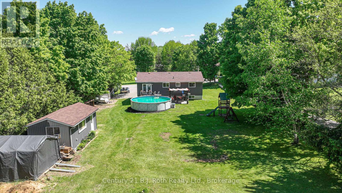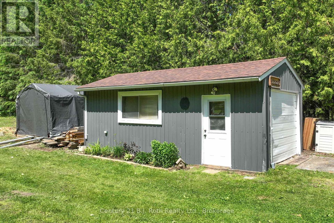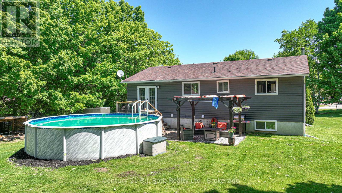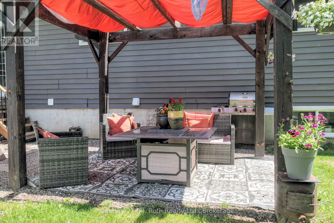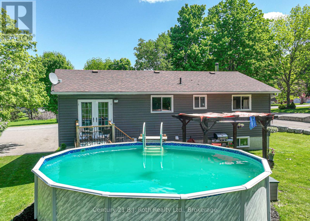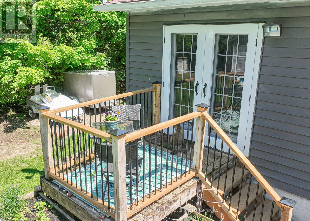4 Bedroom
2 Bathroom
700 - 1100 sqft
Raised Bungalow
Fireplace
Above Ground Pool
Baseboard Heaters
$699,999
Welcome to 10 Conder Drive. Located on a quiet dead end street in Warminster. 3+1 Bedroom Raised Bungalow on a gorgeous 0.947 acre lot just minutes west of Orillia. Bright Living room w/updated flooring, open concept Kitchen with maple, hardwood flooring & updated cabinetry, Dining room w/walkout to BBQ deck overlooking park like back yard. 3 Bedrooms on the main floor and an updated 4 piece Bath. The full, finished, bright Basement features a huge Family room w/tile floor, woodstove & lots of windows, a beautifully finished Laundry room, 4th Bedroom with bright above grade windows and a recently added 3 piece bath with stand up shower! New light fixtures throughout entire home. Electric baseboard heat allows you to control the temperature in each room separately. Absolutely gorgeous lot w/forest at the back. Detached workshop/garage 12'6 x 24'5 w/hydro. You will be sure to enjoy the backyard oasis complete with 8 year old, 23ft pool with high grade filtration system, Pergola sitting area, fire pit, woodshed and even a treehouse & zipline for the kids! New shingles put on the house, garage & shed just 4 years ago! Excellent school district, bus stops at the corner. Rogers cable & internet. This is a really nice home to start raising your family. Close to Orillia, Coldwater & Barrie via 400 extension. (id:49269)
Property Details
|
MLS® Number
|
S12026310 |
|
Property Type
|
Single Family |
|
Community Name
|
Rural Oro-Medonte |
|
EquipmentType
|
Water Heater - Electric |
|
Features
|
Wooded Area, Sloping, Sump Pump |
|
ParkingSpaceTotal
|
9 |
|
PoolType
|
Above Ground Pool |
|
RentalEquipmentType
|
Water Heater - Electric |
Building
|
BathroomTotal
|
2 |
|
BedroomsAboveGround
|
3 |
|
BedroomsBelowGround
|
1 |
|
BedroomsTotal
|
4 |
|
Age
|
31 To 50 Years |
|
Amenities
|
Fireplace(s) |
|
Appliances
|
Dishwasher, Dryer, Stove, Washer, Refrigerator |
|
ArchitecturalStyle
|
Raised Bungalow |
|
BasementDevelopment
|
Finished |
|
BasementType
|
Full (finished) |
|
ConstructionStyleAttachment
|
Detached |
|
ExteriorFinish
|
Brick, Vinyl Siding |
|
FireplacePresent
|
Yes |
|
FireplaceTotal
|
1 |
|
FireplaceType
|
Woodstove |
|
FoundationType
|
Concrete |
|
HeatingFuel
|
Electric |
|
HeatingType
|
Baseboard Heaters |
|
StoriesTotal
|
1 |
|
SizeInterior
|
700 - 1100 Sqft |
|
Type
|
House |
|
UtilityWater
|
Drilled Well |
Parking
Land
|
AccessType
|
Year-round Access |
|
Acreage
|
No |
|
Sewer
|
Septic System |
|
SizeIrregular
|
102 X 404 Acre |
|
SizeTotalText
|
102 X 404 Acre|1/2 - 1.99 Acres |
|
ZoningDescription
|
Rur2 |
Rooms
| Level |
Type |
Length |
Width |
Dimensions |
|
Basement |
Bathroom |
2.21 m |
1.85 m |
2.21 m x 1.85 m |
|
Basement |
Family Room |
4.78 m |
5.56 m |
4.78 m x 5.56 m |
|
Basement |
Recreational, Games Room |
1.96 m |
3.66 m |
1.96 m x 3.66 m |
|
Basement |
Bedroom |
3.38 m |
3.23 m |
3.38 m x 3.23 m |
|
Basement |
Laundry Room |
5.08 m |
1.73 m |
5.08 m x 1.73 m |
|
Main Level |
Living Room |
3.63 m |
4.29 m |
3.63 m x 4.29 m |
|
Main Level |
Dining Room |
3 m |
3.05 m |
3 m x 3.05 m |
|
Main Level |
Kitchen |
3.23 m |
3 m |
3.23 m x 3 m |
|
Main Level |
Bedroom |
3.23 m |
2.82 m |
3.23 m x 2.82 m |
|
Main Level |
Bedroom |
3.48 m |
3 m |
3.48 m x 3 m |
|
Main Level |
Bedroom |
3.23 m |
2.77 m |
3.23 m x 2.77 m |
|
Main Level |
Bathroom |
2.97 m |
1.4 m |
2.97 m x 1.4 m |
Utilities
https://www.realtor.ca/real-estate/28039679/10-conder-drive-oro-medonte-rural-oro-medonte

