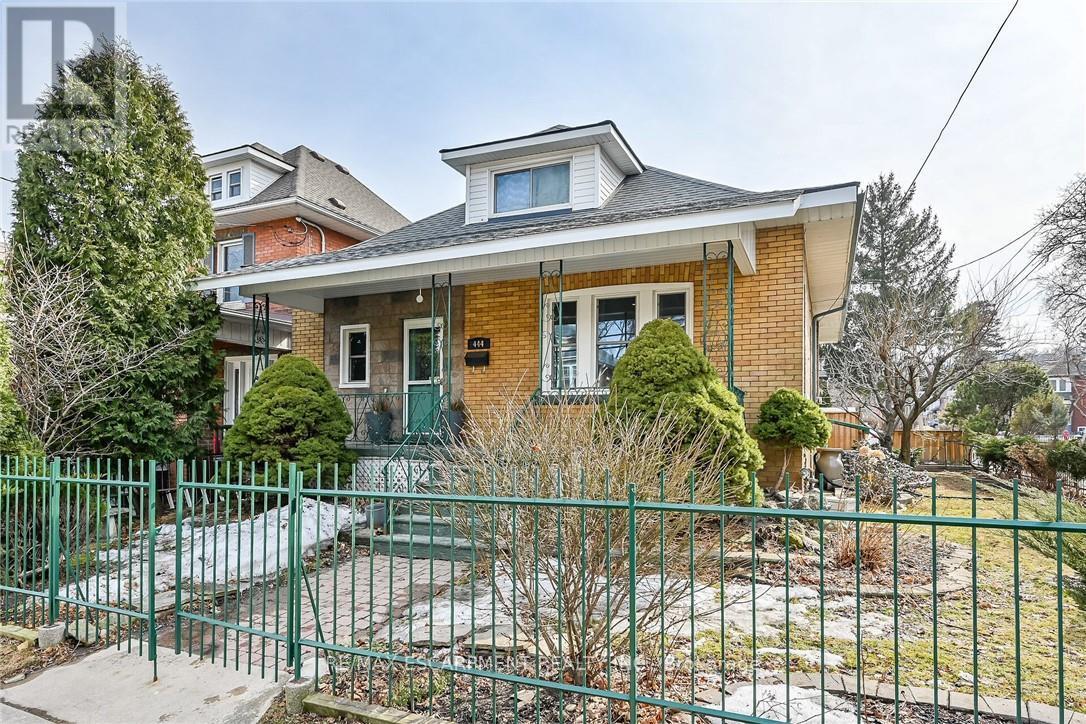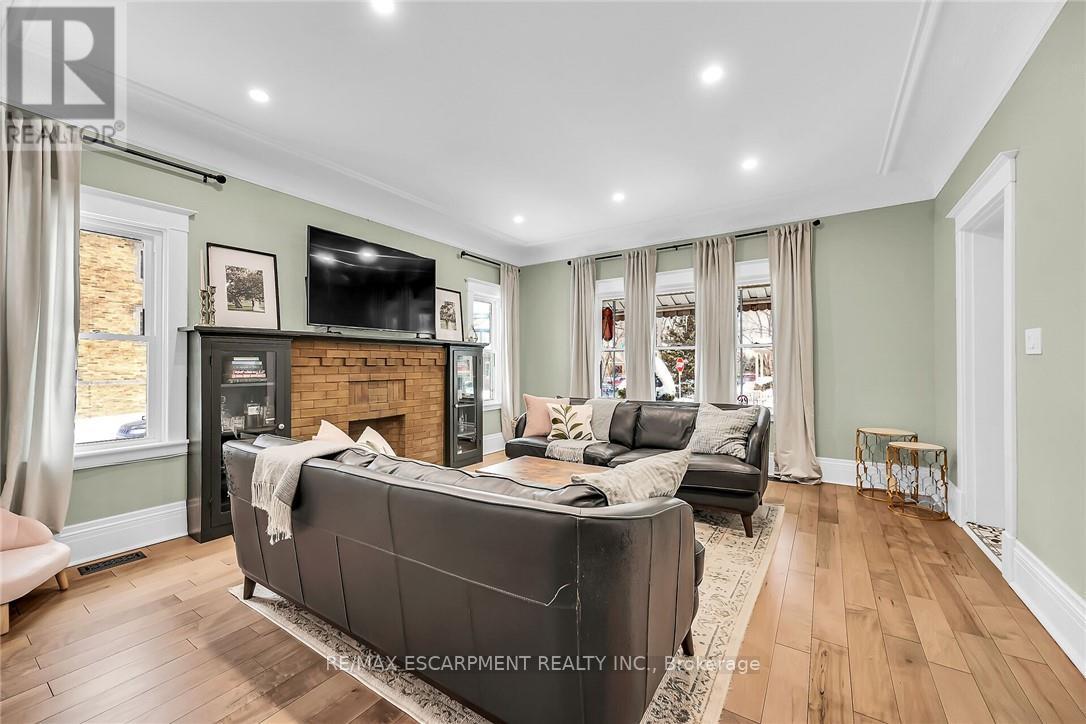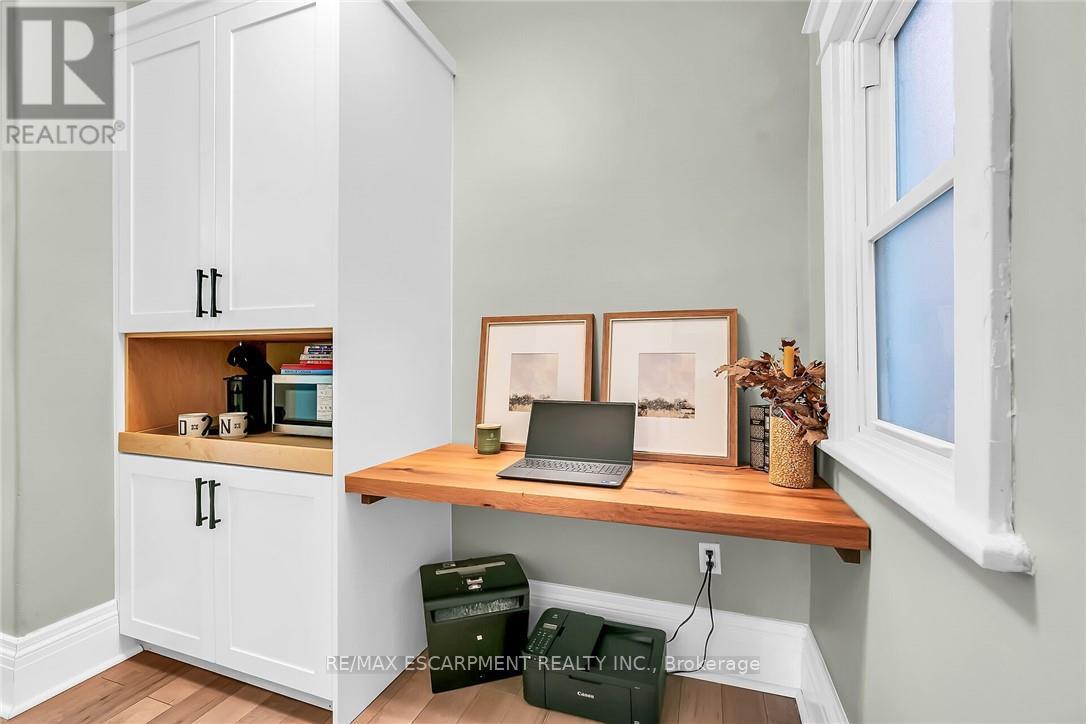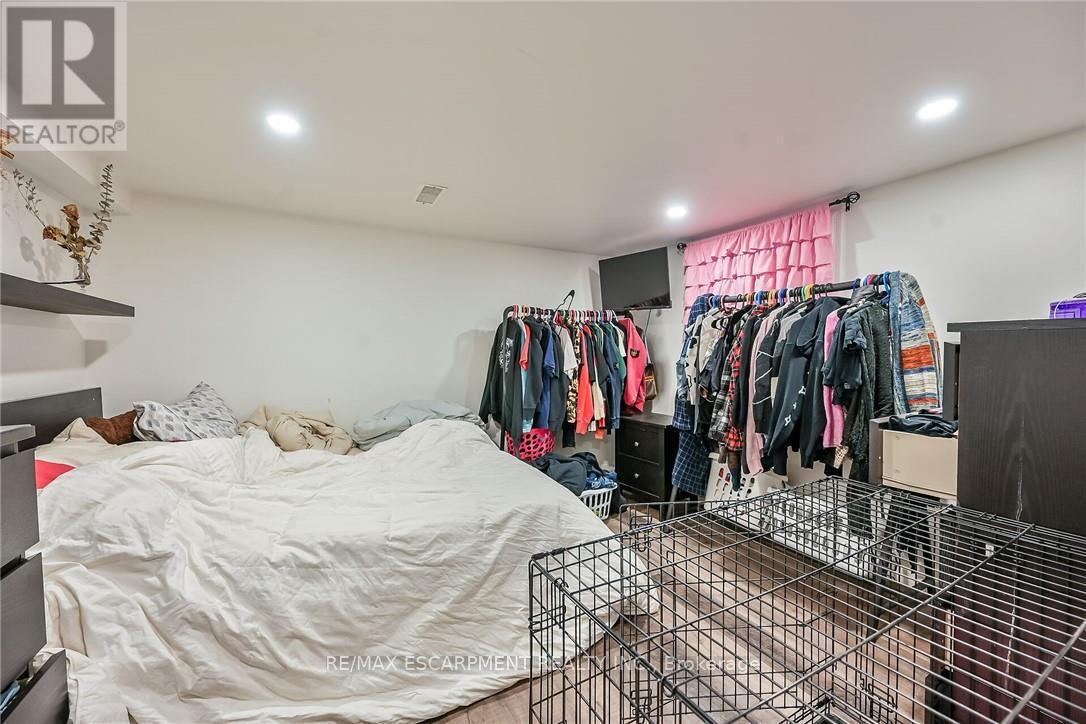4 Bedroom
3 Bathroom
700 - 1100 sqft
Central Air Conditioning
Forced Air
Landscaped
$809,900
This Stunning & Beautifully Updated 1 storey brick century home boasts over 1500+ sqft of comfortable living space with an additional 1000+ sqft in-law suite in the basement with its own separate entrance. Located in the desirable Delta Neighbourhood just a short walk to Gage park & trendy Ottawa Street North! Quality features throughout the main floor including new gourmet kitchen with quartz counters, center island & stainless steel appliances & walk out to the backyard, main floor laundry, office with built-in desk & cabinets, glamorous bath with soaker tub & high end finishes, Engineered hardwood flooring, 2 generous bedrooms with one currently being used as a formal dining room, Large foyer with walk-in closet & spectacular great room with original fireplace mantle & built-in book case. The upper level offers a large master bedroom retreat with a sitting area & new beautiful ensuite bath with glass shower. Very spacious finished basement makes for an amazing in-law suite with a new full eat-in kitchen, 3-piecebathroom, bedroom, Laundry room & Living room. Current Tenant in the in-law suite only is on month to month. Upgrades galore throughout the entire house include porcelain tile &pot lights just to name a few. Relax and unwind in the stunning backyard oasis with impeccable landscaping, covered wooden deck, great patio with a gazebo with access to the front yard & garage. Situated on an impressive corner lot with plenty of curb appeal with a detached 2 car garage or work shop with potential for a future garden suite. Private 2 car driveway plus plenty of street parking available. Minutes away from local amenities, shopping, parks, schools, public transit and easy highway access. This home is a MUST! (id:49269)
Property Details
|
MLS® Number
|
X12026002 |
|
Property Type
|
Single Family |
|
Community Name
|
Delta |
|
AmenitiesNearBy
|
Hospital, Park, Place Of Worship, Public Transit, Schools |
|
Features
|
In-law Suite |
|
ParkingSpaceTotal
|
4 |
|
Structure
|
Deck, Patio(s), Porch |
Building
|
BathroomTotal
|
3 |
|
BedroomsAboveGround
|
3 |
|
BedroomsBelowGround
|
1 |
|
BedroomsTotal
|
4 |
|
Age
|
100+ Years |
|
Appliances
|
Barbeque, Garage Door Opener Remote(s), Water Heater, Water Meter, Dishwasher, Dryer, Freezer, Stove, Washer, Refrigerator |
|
BasementDevelopment
|
Finished |
|
BasementFeatures
|
Separate Entrance |
|
BasementType
|
N/a (finished) |
|
ConstructionStyleAttachment
|
Detached |
|
CoolingType
|
Central Air Conditioning |
|
ExteriorFinish
|
Brick, Stucco |
|
FlooringType
|
Porcelain Tile, Laminate, Ceramic, Hardwood |
|
FoundationType
|
Block |
|
HeatingFuel
|
Natural Gas |
|
HeatingType
|
Forced Air |
|
StoriesTotal
|
2 |
|
SizeInterior
|
700 - 1100 Sqft |
|
Type
|
House |
|
UtilityWater
|
Municipal Water |
Parking
Land
|
Acreage
|
No |
|
LandAmenities
|
Hospital, Park, Place Of Worship, Public Transit, Schools |
|
LandscapeFeatures
|
Landscaped |
|
Sewer
|
Sanitary Sewer |
|
SizeDepth
|
100 Ft |
|
SizeFrontage
|
33 Ft ,3 In |
|
SizeIrregular
|
33.3 X 100 Ft ; Corner Lot |
|
SizeTotalText
|
33.3 X 100 Ft ; Corner Lot|under 1/2 Acre |
|
ZoningDescription
|
C |
Rooms
| Level |
Type |
Length |
Width |
Dimensions |
|
Second Level |
Primary Bedroom |
6.32 m |
3.84 m |
6.32 m x 3.84 m |
|
Second Level |
Bathroom |
|
|
Measurements not available |
|
Basement |
Kitchen |
4.5 m |
2.72 m |
4.5 m x 2.72 m |
|
Basement |
Bathroom |
|
|
Measurements not available |
|
Basement |
Bedroom |
3.63 m |
2.84 m |
3.63 m x 2.84 m |
|
Basement |
Laundry Room |
2.39 m |
2.31 m |
2.39 m x 2.31 m |
|
Basement |
Family Room |
4.95 m |
4.32 m |
4.95 m x 4.32 m |
|
Main Level |
Foyer |
2.13 m |
2.13 m |
2.13 m x 2.13 m |
|
Main Level |
Great Room |
5.33 m |
4.72 m |
5.33 m x 4.72 m |
|
Main Level |
Kitchen |
4.57 m |
3.66 m |
4.57 m x 3.66 m |
|
Main Level |
Bedroom |
3.58 m |
2.82 m |
3.58 m x 2.82 m |
|
Main Level |
Bedroom 2 |
3.58 m |
3.1 m |
3.58 m x 3.1 m |
|
Main Level |
Den |
3.58 m |
1.78 m |
3.58 m x 1.78 m |
|
Main Level |
Bathroom |
|
|
Measurements not available |
Utilities
|
Cable
|
Installed |
|
Sewer
|
Installed |
https://www.realtor.ca/real-estate/28039353/444-maple-avenue-hamilton-delta-delta




















































