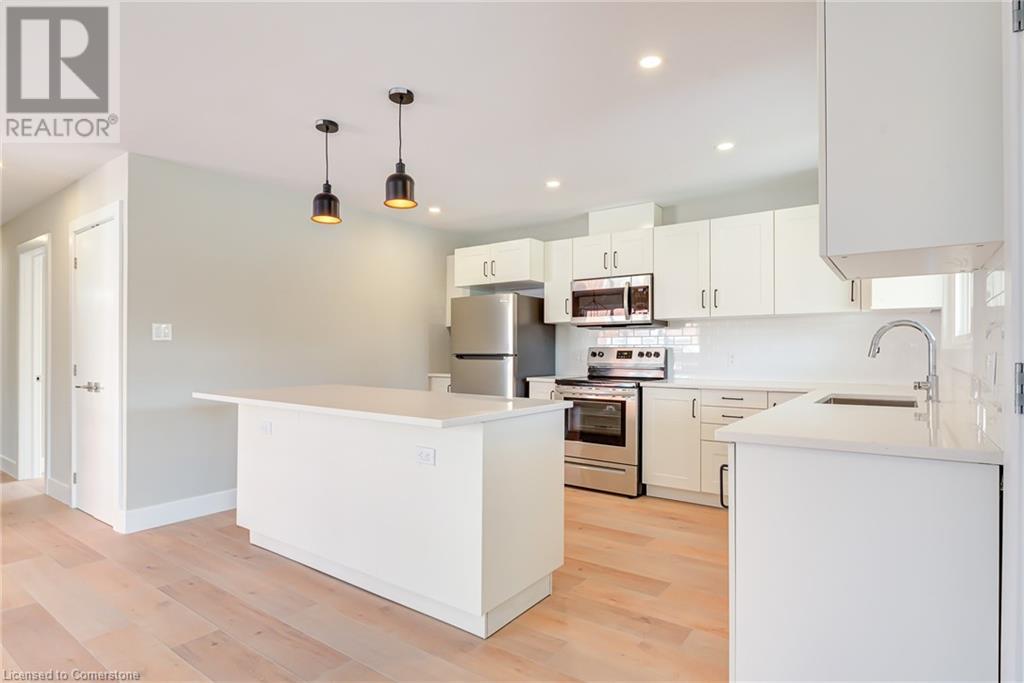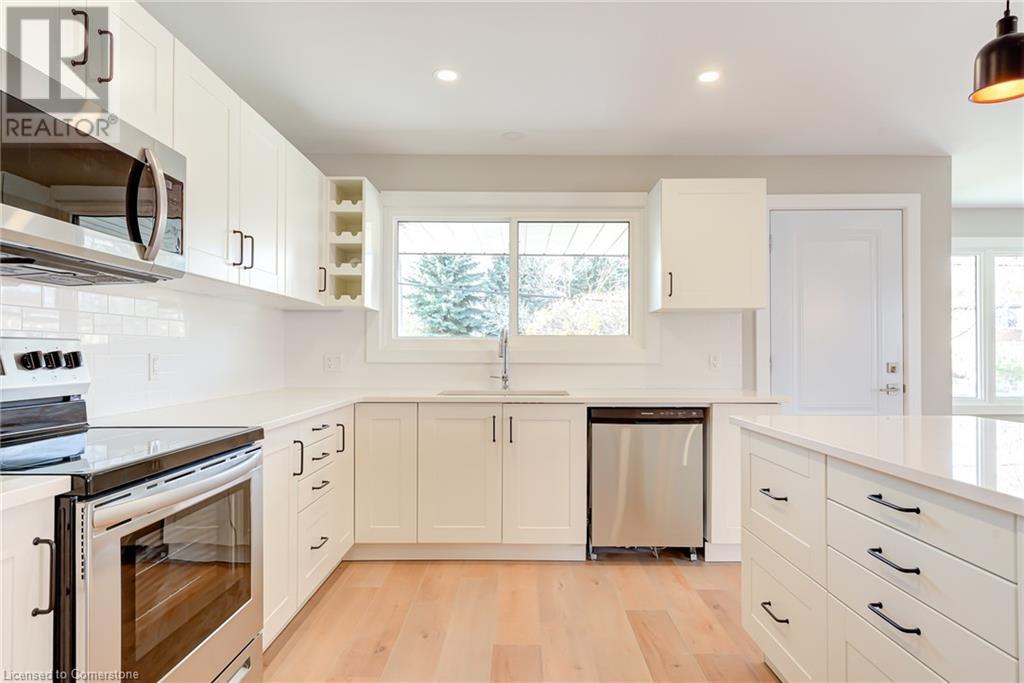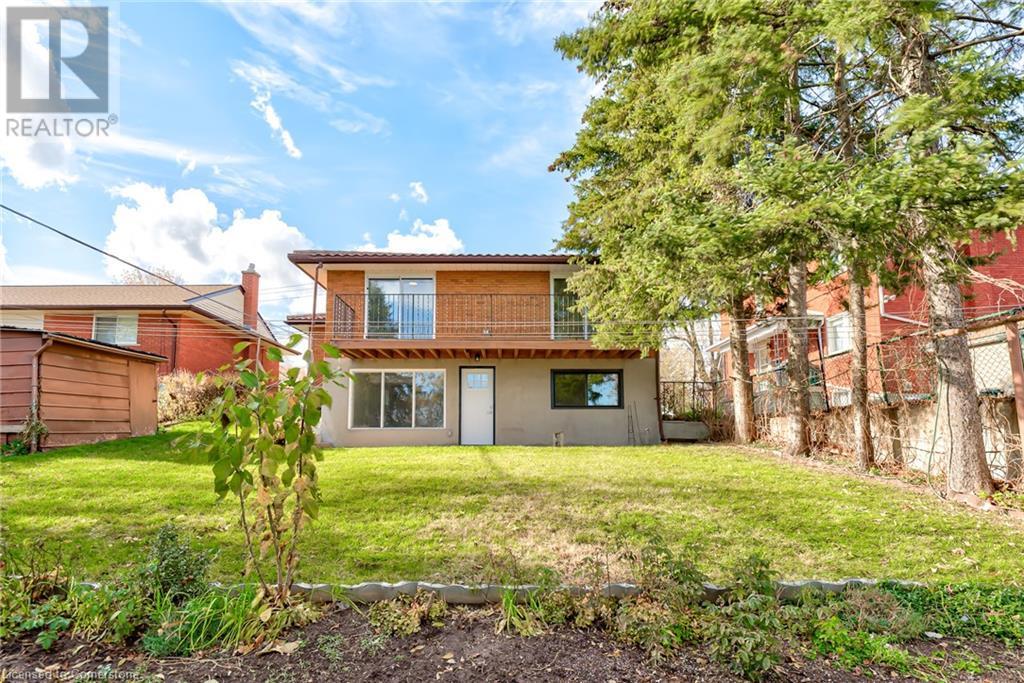3 Bedroom
1 Bathroom
1293 sqft
Raised Bungalow
None
Forced Air
$2,600 MonthlyHeat, Water
This beautifully renovated main-floor unit (2021) offers Modern living in a prime location. Featuring three spacious bedrooms, this home boasts sleek modern finishes throughout. The stunning open-concept kitchen is equipped with stainless steel appliances, a large island with seating, and ample cupboard space, seamlessly flowing into the bright living and dining areas—perfect for entertaining. Enjoy the convenience of in-suite laundry and a luxurious bathroom with double sinks and a tiled shower/tub combo. Nestled on a quiet street, this home provides easy access to parks, a golf course, shopping, schools, public transit, and major highways for effortless commuting. Don’t miss this fantastic leasing opportunity! (id:49269)
Property Details
|
MLS® Number
|
40695365 |
|
Property Type
|
Single Family |
|
AmenitiesNearBy
|
Golf Nearby, Hospital |
|
CommunityFeatures
|
Quiet Area |
|
EquipmentType
|
None |
|
ParkingSpaceTotal
|
1 |
|
RentalEquipmentType
|
None |
Building
|
BathroomTotal
|
1 |
|
BedroomsAboveGround
|
3 |
|
BedroomsTotal
|
3 |
|
Appliances
|
Dishwasher, Dryer, Refrigerator, Stove, Washer, Microwave Built-in |
|
ArchitecturalStyle
|
Raised Bungalow |
|
BasementDevelopment
|
Finished |
|
BasementType
|
Full (finished) |
|
ConstructionStyleAttachment
|
Detached |
|
CoolingType
|
None |
|
ExteriorFinish
|
Brick |
|
HeatingType
|
Forced Air |
|
StoriesTotal
|
1 |
|
SizeInterior
|
1293 Sqft |
|
Type
|
House |
|
UtilityWater
|
Municipal Water |
Land
|
AccessType
|
Highway Access |
|
Acreage
|
No |
|
LandAmenities
|
Golf Nearby, Hospital |
|
Sewer
|
Municipal Sewage System |
|
SizeDepth
|
120 Ft |
|
SizeFrontage
|
48 Ft |
|
SizeTotalText
|
Under 1/2 Acre |
|
ZoningDescription
|
Duplex |
Rooms
| Level |
Type |
Length |
Width |
Dimensions |
|
Main Level |
Bedroom |
|
|
10'6'' x 11'7'' |
|
Main Level |
Primary Bedroom |
|
|
11'2'' x 11'7'' |
|
Main Level |
Bedroom |
|
|
9'11'' x 11'9'' |
|
Main Level |
5pc Bathroom |
|
|
Measurements not available |
|
Main Level |
Dining Room |
|
|
9'4'' x 11'8'' |
|
Main Level |
Living Room |
|
|
18'3'' x 16'0'' |
|
Main Level |
Kitchen |
|
|
13'9'' x 10'0'' |
https://www.realtor.ca/real-estate/27882280/155-doon-road-unit-upper-kitchener




































