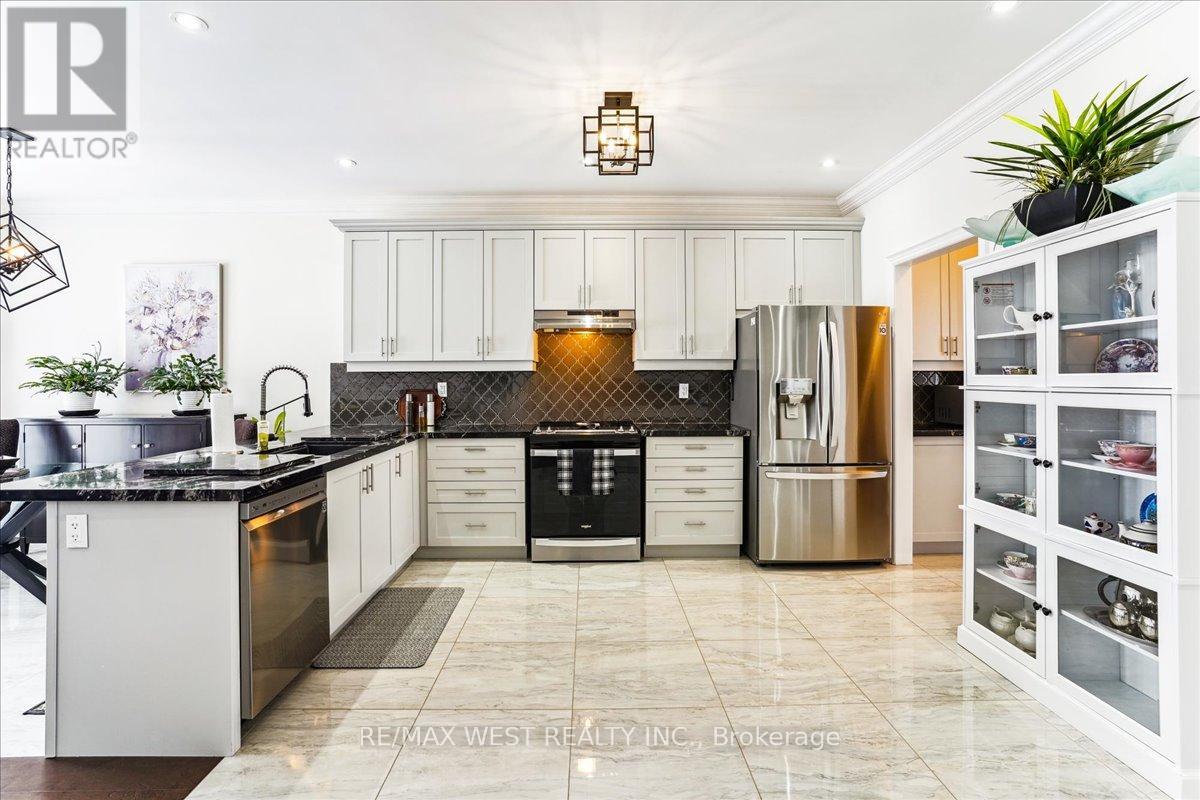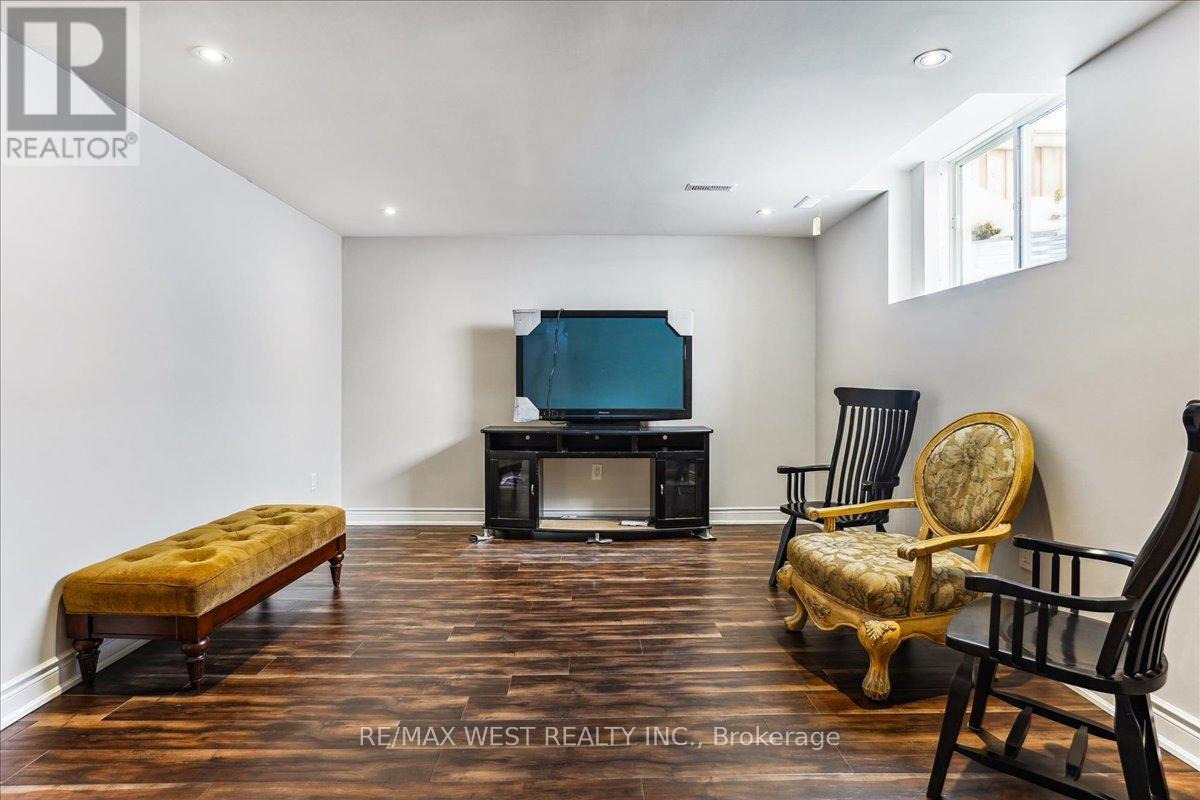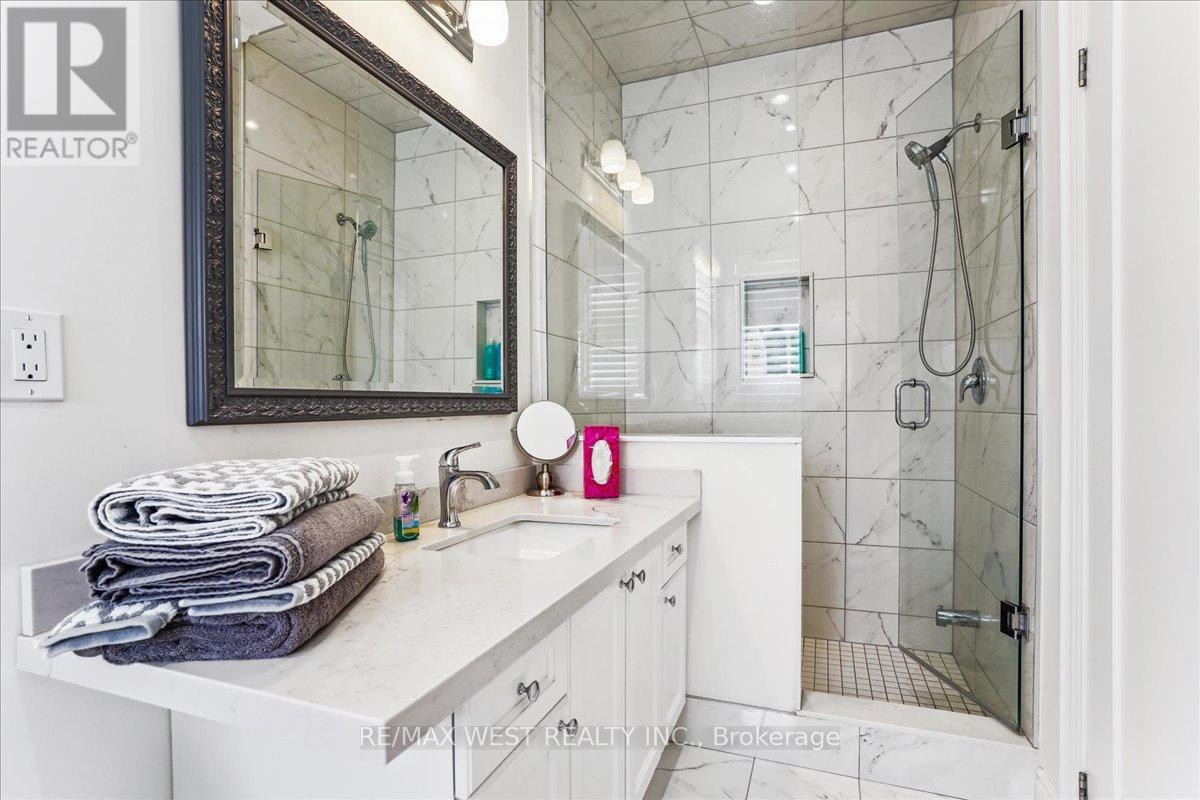4 Bedroom
4 Bathroom
1500 - 2000 sqft
Bungalow
Fireplace
Central Air Conditioning
Forced Air
Landscaped
$1,250,000
Absolutely Upgraded Masterpiece! Too Many Upgrades To List!! Must Be Seen! 3 Year Old Fully Finished 1870 Sq Ft Bungalow Plus Fully Finished Basement For Over 3500 Total Sq Ft Of Living Space! Basement Was Just Finished With 2 Bedroom In Law Suite And Full Kitchen. Large Family Room And Never Lived In. Upstairs Features Large Bedrooms Including Oversized Primary Suite Complete With Full Ensuite Bath And Large Walk-In Closet. Open Concept Kitchen, Walk-In Pantry With Servery Area And Dining Room As Well As Second Flex Space Best Suited For Formal Dining Space, Full Office Or To Be Easily Converted Into Bedroom Number 5 By Just Adding A Door. Fully Finished Large Double Attached Garage With Ample 6 Car Outdoor Parking On The Interlocking Stone Driveway. The Reverse Pie Shaped Back Yard Is Huge, Fully Landscaped And Features A Large Patio, Separate Deck Area, Large Shed, Fully Fenced And Depth Of Over 180 Ft. No Expense Was Spared On Upgraded Throughout This Wonderful Home. (id:49269)
Property Details
|
MLS® Number
|
S12067716 |
|
Property Type
|
Single Family |
|
Community Name
|
Centre Vespra |
|
Features
|
Carpet Free, In-law Suite |
|
ParkingSpaceTotal
|
8 |
Building
|
BathroomTotal
|
4 |
|
BedroomsAboveGround
|
2 |
|
BedroomsBelowGround
|
2 |
|
BedroomsTotal
|
4 |
|
Age
|
0 To 5 Years |
|
Amenities
|
Fireplace(s) |
|
Appliances
|
Central Vacuum, Water Heater - Tankless |
|
ArchitecturalStyle
|
Bungalow |
|
BasementFeatures
|
Apartment In Basement |
|
BasementType
|
N/a |
|
ConstructionStyleAttachment
|
Detached |
|
CoolingType
|
Central Air Conditioning |
|
ExteriorFinish
|
Brick |
|
FireplacePresent
|
Yes |
|
FireplaceTotal
|
1 |
|
FoundationType
|
Concrete |
|
HalfBathTotal
|
1 |
|
HeatingFuel
|
Natural Gas |
|
HeatingType
|
Forced Air |
|
StoriesTotal
|
1 |
|
SizeInterior
|
1500 - 2000 Sqft |
|
Type
|
House |
|
UtilityWater
|
Municipal Water |
Parking
Land
|
Acreage
|
No |
|
LandscapeFeatures
|
Landscaped |
|
Sewer
|
Sanitary Sewer |
|
SizeDepth
|
154 Ft |
|
SizeFrontage
|
82 Ft |
|
SizeIrregular
|
82 X 154 Ft |
|
SizeTotalText
|
82 X 154 Ft |
Rooms
| Level |
Type |
Length |
Width |
Dimensions |
|
Basement |
Utility Room |
3.04 m |
3.04 m |
3.04 m x 3.04 m |
|
Basement |
Family Room |
5.18 m |
4.26 m |
5.18 m x 4.26 m |
|
Basement |
Kitchen |
3.65 m |
3.05 m |
3.65 m x 3.05 m |
|
Basement |
Bedroom 3 |
3.65 m |
3.65 m |
3.65 m x 3.65 m |
|
Basement |
Bedroom 4 |
3.96 m |
3.35 m |
3.96 m x 3.35 m |
|
Main Level |
Kitchen |
5.33 m |
3.35 m |
5.33 m x 3.35 m |
|
Main Level |
Pantry |
3.05 m |
1.22 m |
3.05 m x 1.22 m |
|
Main Level |
Dining Room |
3.66 m |
2.74 m |
3.66 m x 2.74 m |
|
Main Level |
Office |
3.66 m |
3.05 m |
3.66 m x 3.05 m |
|
Main Level |
Great Room |
5.79 m |
3.96 m |
5.79 m x 3.96 m |
|
Main Level |
Primary Bedroom |
5.27 m |
4.27 m |
5.27 m x 4.27 m |
|
Main Level |
Bedroom 2 |
3.35 m |
3.05 m |
3.35 m x 3.05 m |
https://www.realtor.ca/real-estate/28133077/74-rugman-crescent-springwater-centre-vespra-centre-vespra



























