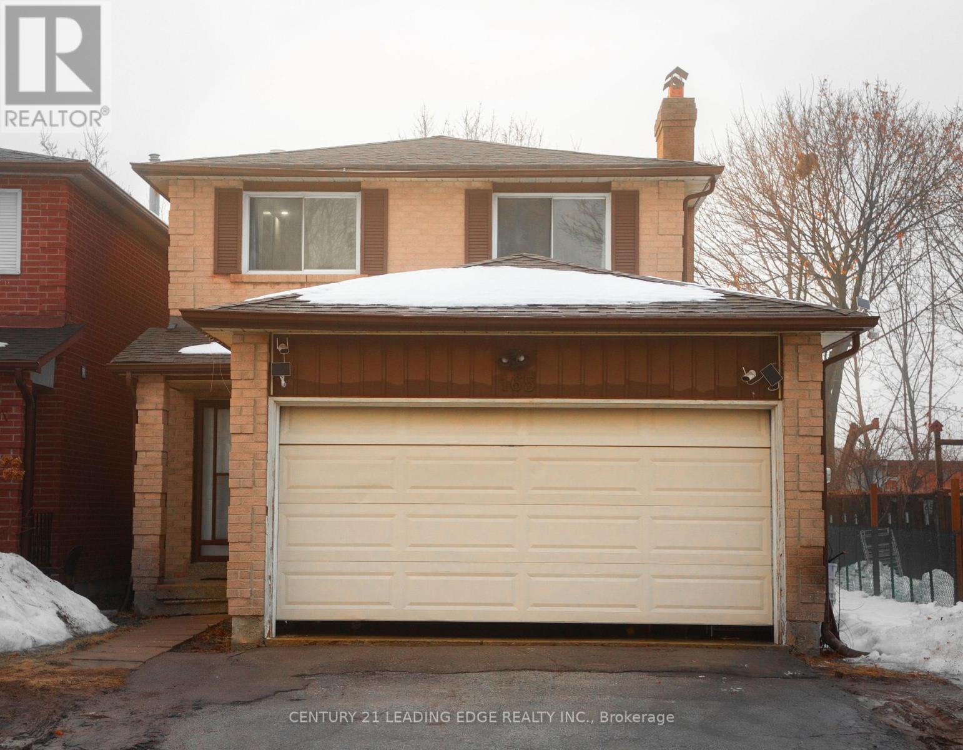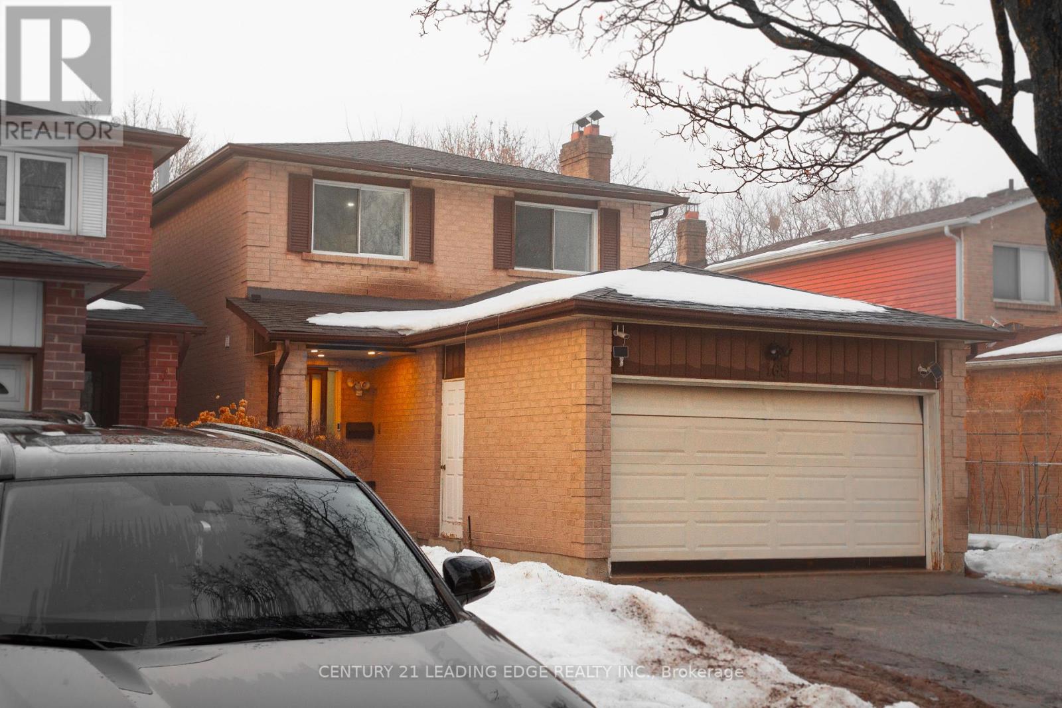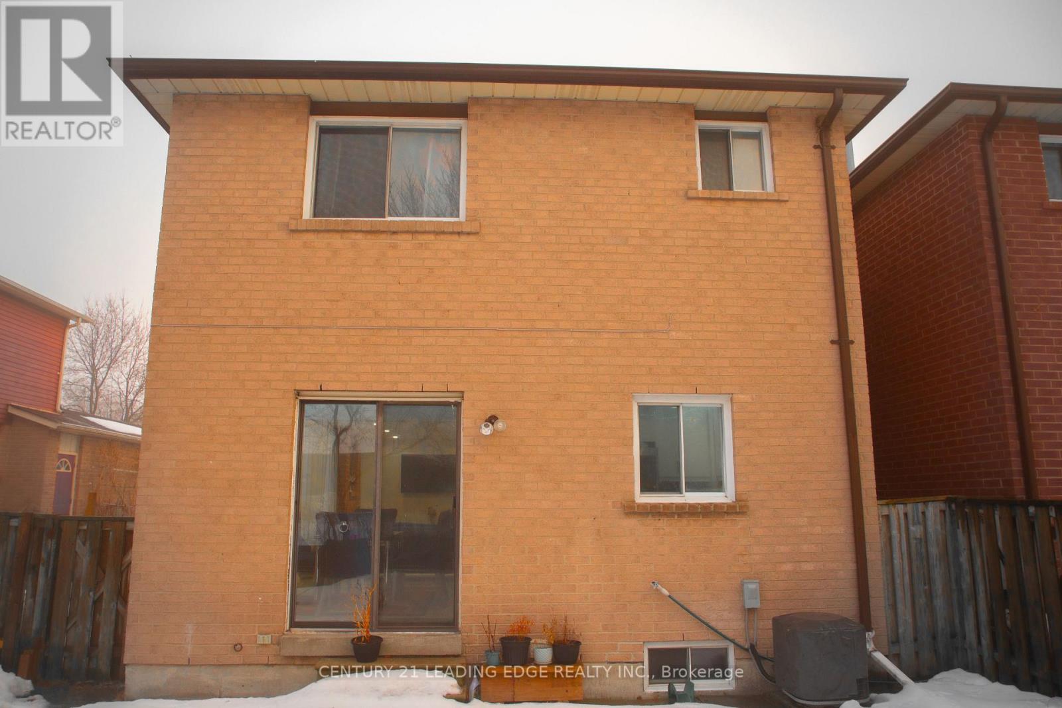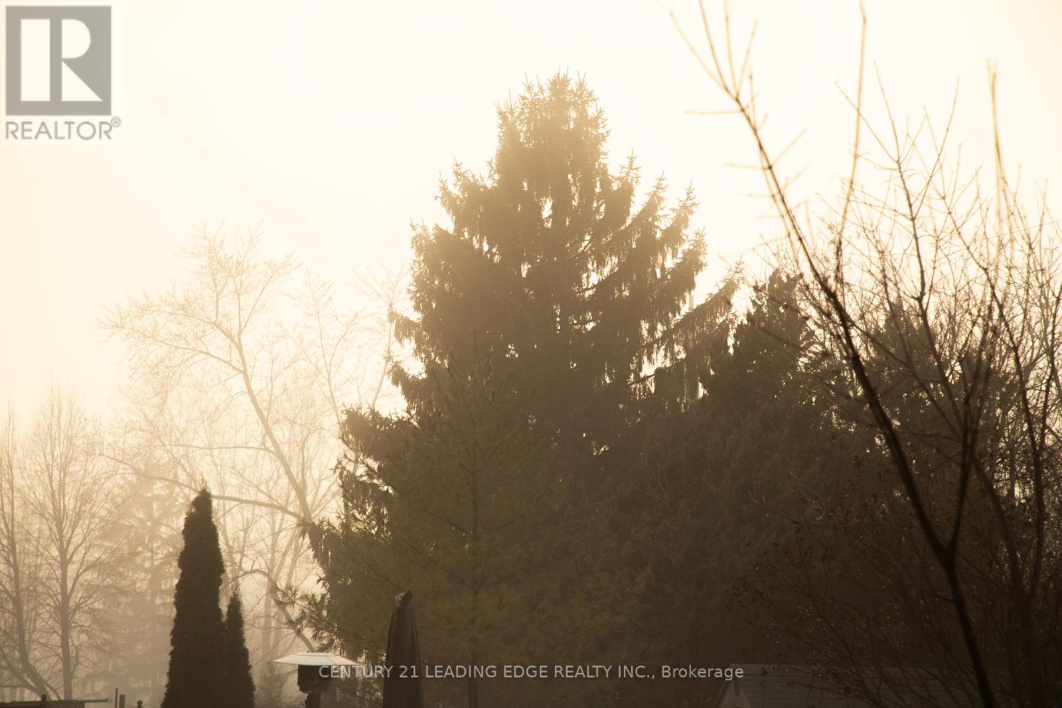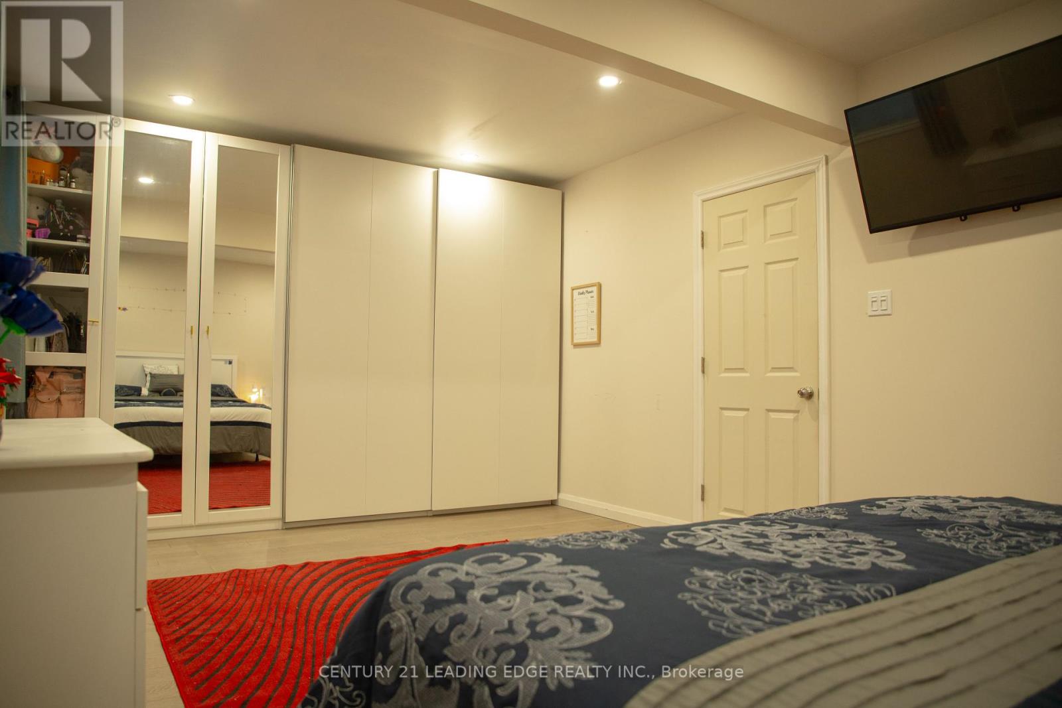416-218-8800
admin@hlfrontier.com
165 Stephenson Crescent Richmond Hill (Crosby), Ontario L4C 5T3
3 Bedroom
4 Bathroom
1100 - 1500 sqft
Fireplace
Central Air Conditioning
Forced Air
$1,350,000
Spend so much money in renovations - 3bed converted 2 bedrooms, (Can be easily converted back to 3 bed), 2 storey, new (Hardwood floor through out, baseboard, crone molding, kitchen, washrooms, paint, appliances, stairs) with finish basement apartment with side door, 2 Garage, a lots of pot lights. (id:49269)
Property Details
| MLS® Number | N12013661 |
| Property Type | Single Family |
| Community Name | Crosby |
| Features | Irregular Lot Size |
| ParkingSpaceTotal | 6 |
Building
| BathroomTotal | 4 |
| BedroomsAboveGround | 2 |
| BedroomsBelowGround | 1 |
| BedroomsTotal | 3 |
| Amenities | Fireplace(s) |
| Appliances | Dishwasher, Dryer, Stove, Washer, Window Coverings, Refrigerator |
| BasementDevelopment | Finished |
| BasementFeatures | Separate Entrance |
| BasementType | N/a (finished) |
| ConstructionStyleAttachment | Detached |
| CoolingType | Central Air Conditioning |
| ExteriorFinish | Brick |
| FireplacePresent | Yes |
| FlooringType | Hardwood |
| FoundationType | Unknown |
| HalfBathTotal | 1 |
| HeatingFuel | Natural Gas |
| HeatingType | Forced Air |
| StoriesTotal | 2 |
| SizeInterior | 1100 - 1500 Sqft |
| Type | House |
| UtilityWater | Municipal Water |
Parking
| Detached Garage | |
| Garage |
Land
| Acreage | No |
| Sewer | Sanitary Sewer |
| SizeDepth | 118 Ft ,3 In |
| SizeFrontage | 34 Ft ,6 In |
| SizeIrregular | 34.5 X 118.3 Ft |
| SizeTotalText | 34.5 X 118.3 Ft|under 1/2 Acre |
| ZoningDescription | Residential |
Rooms
| Level | Type | Length | Width | Dimensions |
|---|---|---|---|---|
| Second Level | Primary Bedroom | 6.13 m | 3.32 m | 6.13 m x 3.32 m |
| Second Level | Bedroom 2 | 4.73 m | 3.2 m | 4.73 m x 3.2 m |
| Basement | Recreational, Games Room | 7 m | 4.5 m | 7 m x 4.5 m |
| Basement | Laundry Room | 3.1 m | 9.68 m | 3.1 m x 9.68 m |
| Main Level | Kitchen | 6.13 m | 3.32 m | 6.13 m x 3.32 m |
| Main Level | Eating Area | 6.13 m | 3.32 m | 6.13 m x 3.32 m |
| Main Level | Living Room | 6.2 m | 5.1 m | 6.2 m x 5.1 m |
| Main Level | Dining Room | 6.2 m | 5.1 m | 6.2 m x 5.1 m |
Utilities
| Cable | Installed |
| Sewer | Installed |
https://www.realtor.ca/real-estate/28011169/165-stephenson-crescent-richmond-hill-crosby-crosby
Interested?
Contact us for more information

