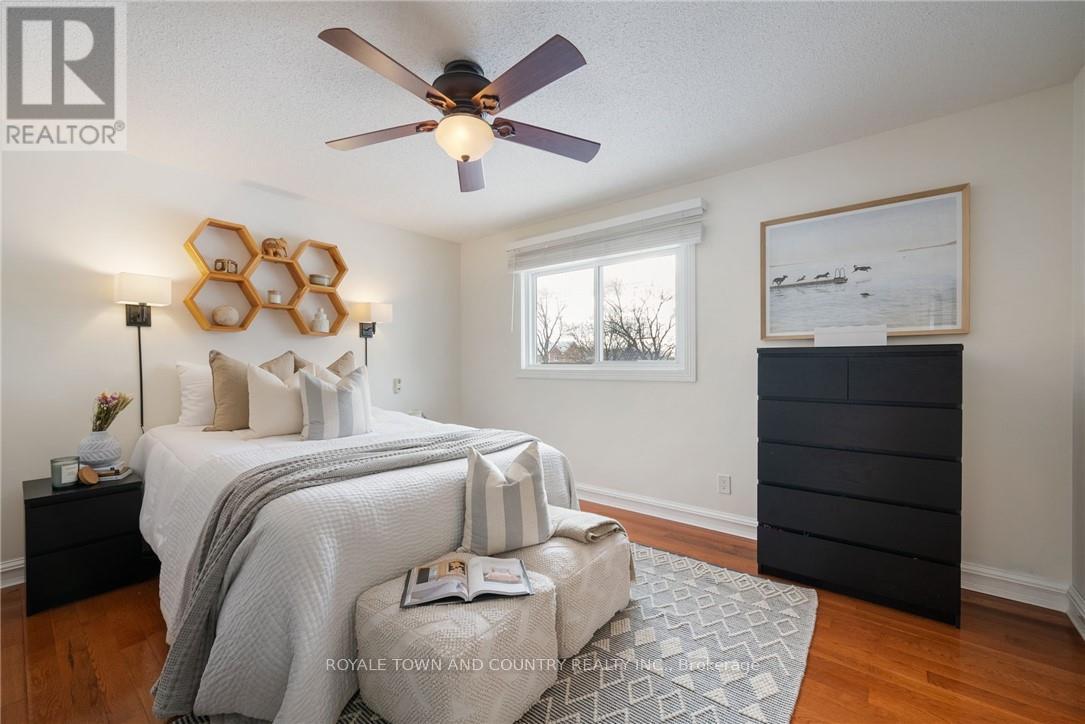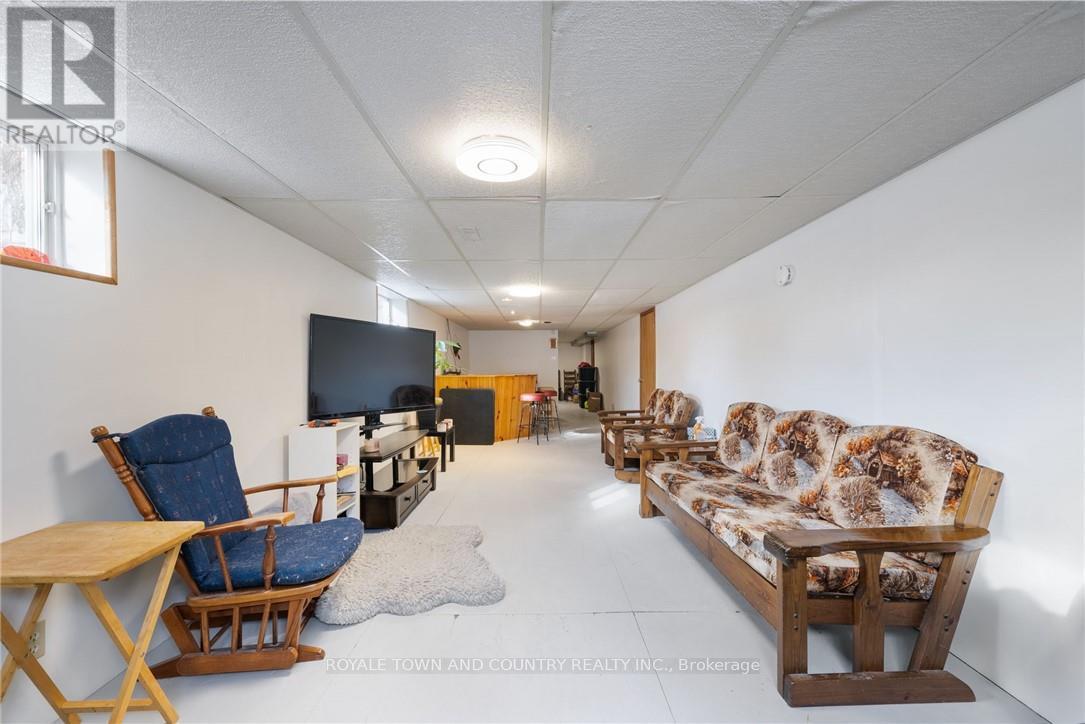4 Bedroom
3 Bathroom
Bungalow
Central Air Conditioning
Forced Air
$774,999
Discover the charm of this classic all-brick ranch-style bungalow nestled in a sought-after family neighborhood, right in the heart of the CONVENIENTLY located hamlet of Oakwood. Boasting 3+1 bedrooms and 3 bathrooms, including a primary ensuite, this home perfectly balances comfort and convenience. Enjoy peace of mind with a durable metal roof, and relax on the front Trex porch or the newer back deck overlooking the large fenced yard. The spacious double car garage and ample storage cater to all your needs. Situated on municipal water, this gem is just minutes to Lindsay and offers a straight, easy drive to Durham. A true family-friendly haven, ready to welcome you home! **EXTRAS** Please see brochure button. (id:49269)
Property Details
|
MLS® Number
|
X11957418 |
|
Property Type
|
Single Family |
|
Community Name
|
Oakwood |
|
AmenitiesNearBy
|
Hospital, Park, Place Of Worship, Schools |
|
CommunityFeatures
|
Community Centre |
|
EquipmentType
|
Water Heater |
|
Features
|
Level |
|
ParkingSpaceTotal
|
8 |
|
RentalEquipmentType
|
Water Heater |
|
Structure
|
Deck, Shed |
Building
|
BathroomTotal
|
3 |
|
BedroomsAboveGround
|
3 |
|
BedroomsBelowGround
|
1 |
|
BedroomsTotal
|
4 |
|
Age
|
31 To 50 Years |
|
Appliances
|
Dryer, Stove, Washer, Refrigerator |
|
ArchitecturalStyle
|
Bungalow |
|
BasementDevelopment
|
Partially Finished |
|
BasementType
|
N/a (partially Finished) |
|
ConstructionStyleAttachment
|
Detached |
|
CoolingType
|
Central Air Conditioning |
|
ExteriorFinish
|
Brick |
|
FoundationType
|
Block |
|
HalfBathTotal
|
1 |
|
HeatingFuel
|
Natural Gas |
|
HeatingType
|
Forced Air |
|
StoriesTotal
|
1 |
|
Type
|
House |
|
UtilityWater
|
Municipal Water |
Parking
Land
|
Acreage
|
No |
|
LandAmenities
|
Hospital, Park, Place Of Worship, Schools |
|
Sewer
|
Septic System |
|
SizeDepth
|
177 Ft ,8 In |
|
SizeFrontage
|
100 Ft ,9 In |
|
SizeIrregular
|
100.82 X 177.73 Ft |
|
SizeTotalText
|
100.82 X 177.73 Ft|under 1/2 Acre |
|
ZoningDescription
|
Hr-1 |
Rooms
| Level |
Type |
Length |
Width |
Dimensions |
|
Lower Level |
Utility Room |
5.38 m |
3.91 m |
5.38 m x 3.91 m |
|
Lower Level |
Other |
5.18 m |
3.91 m |
5.18 m x 3.91 m |
|
Lower Level |
Bathroom |
1.68 m |
1.27 m |
1.68 m x 1.27 m |
|
Main Level |
Living Room |
5.31 m |
3.76 m |
5.31 m x 3.76 m |
|
Main Level |
Dining Room |
5.05 m |
3.51 m |
5.05 m x 3.51 m |
|
Main Level |
Kitchen |
3.45 m |
3.56 m |
3.45 m x 3.56 m |
|
Main Level |
Office |
3.3 m |
3.58 m |
3.3 m x 3.58 m |
|
Main Level |
Bedroom |
3.15 m |
2.74 m |
3.15 m x 2.74 m |
|
Main Level |
Bedroom 2 |
3.25 m |
2.74 m |
3.25 m x 2.74 m |
|
Main Level |
Primary Bedroom |
4.29 m |
3.58 m |
4.29 m x 3.58 m |
|
Main Level |
Bathroom |
2.34 m |
1.93 m |
2.34 m x 1.93 m |
|
Main Level |
Bathroom |
3.2 m |
1.52 m |
3.2 m x 1.52 m |
Utilities
https://www.realtor.ca/real-estate/27880154/6-doble-drive-kawartha-lakes-oakwood-oakwood






































