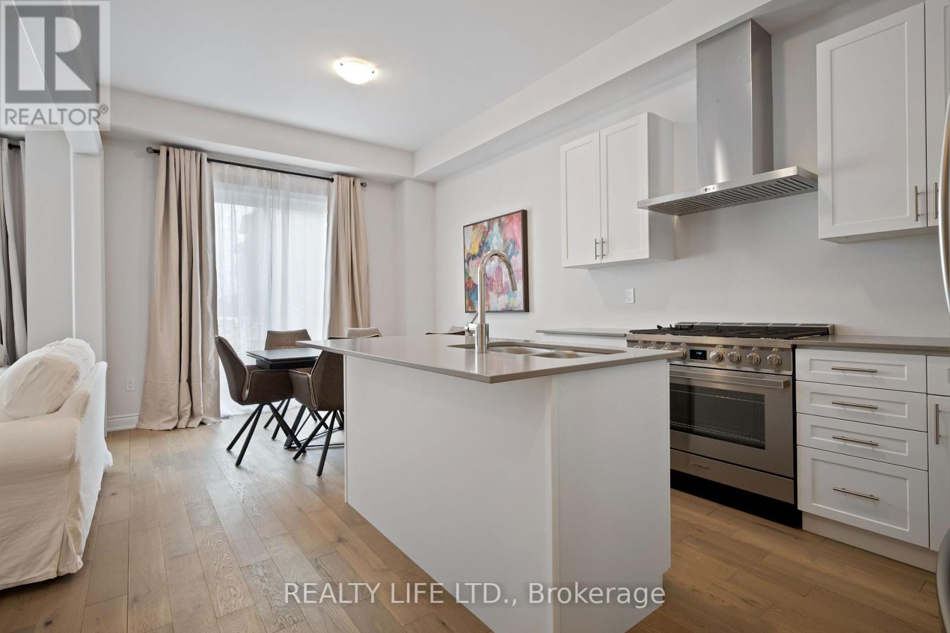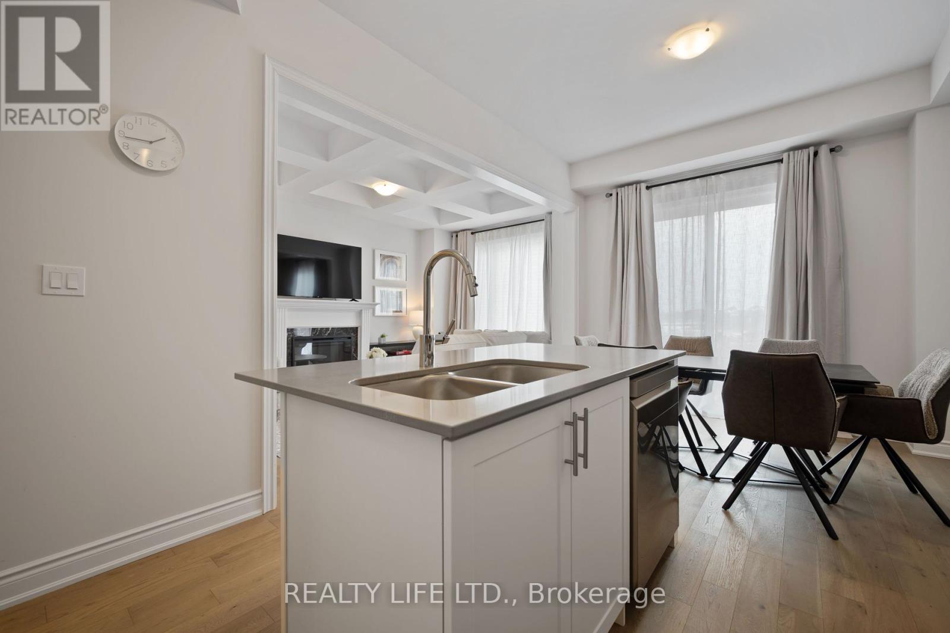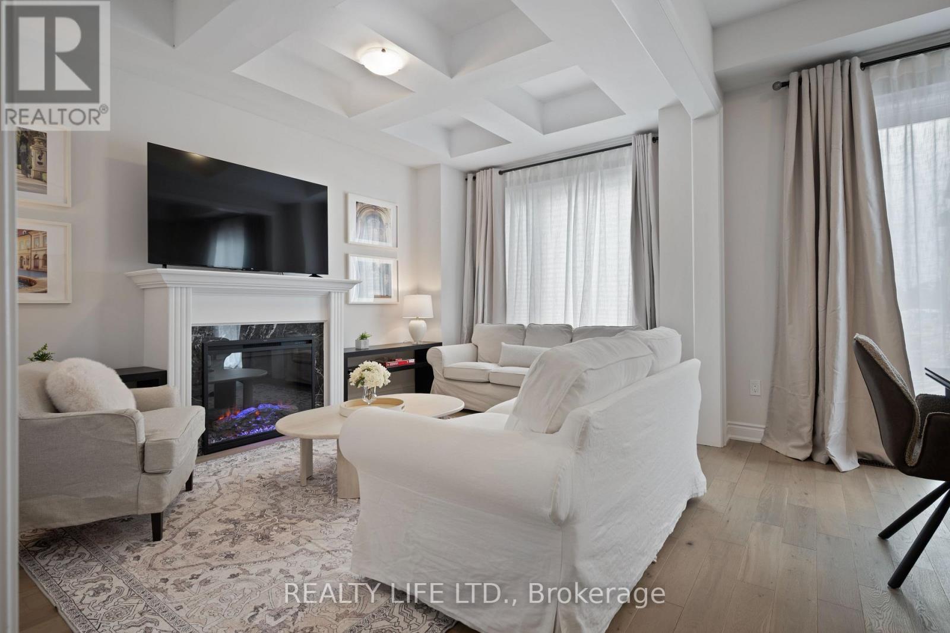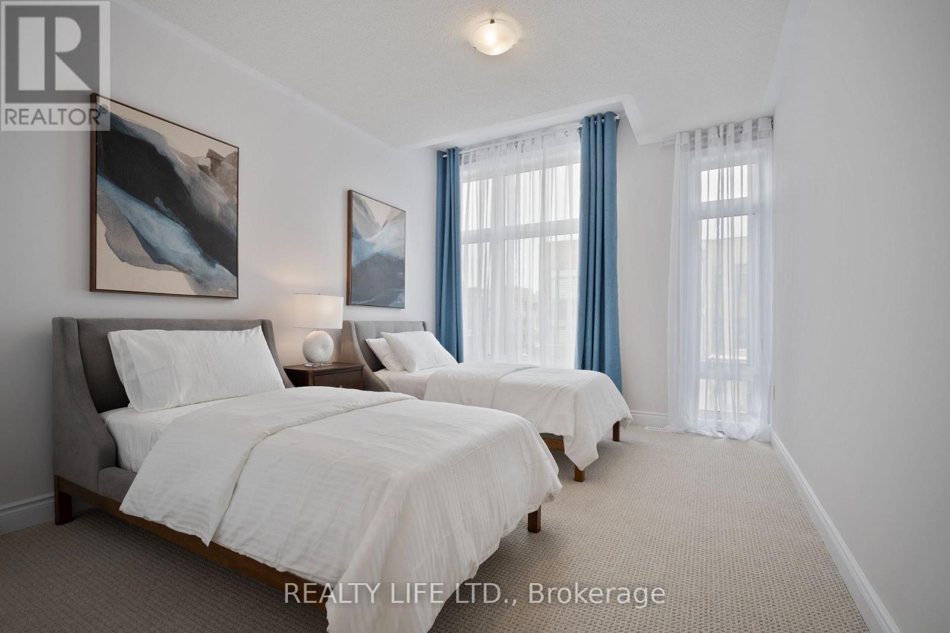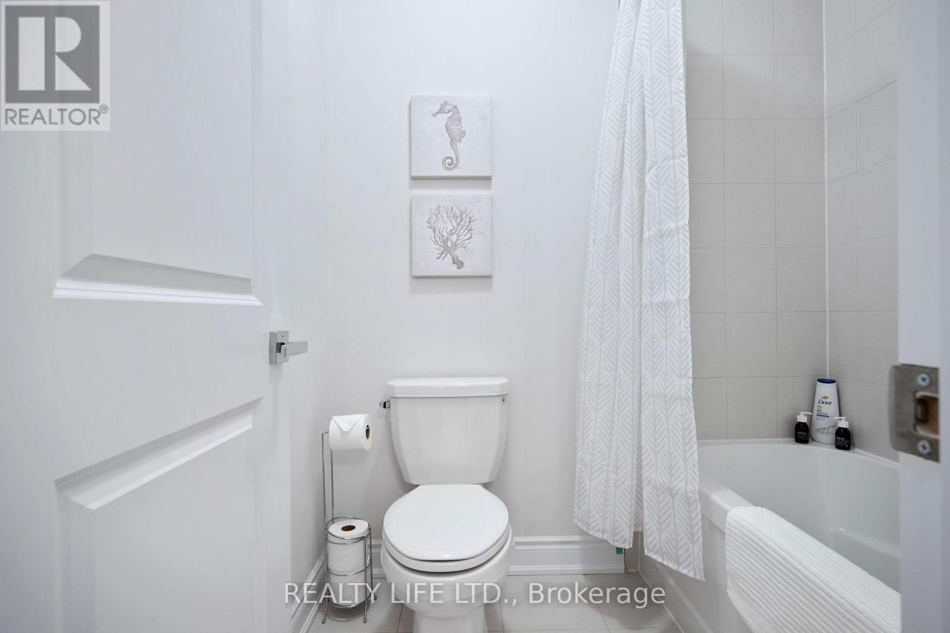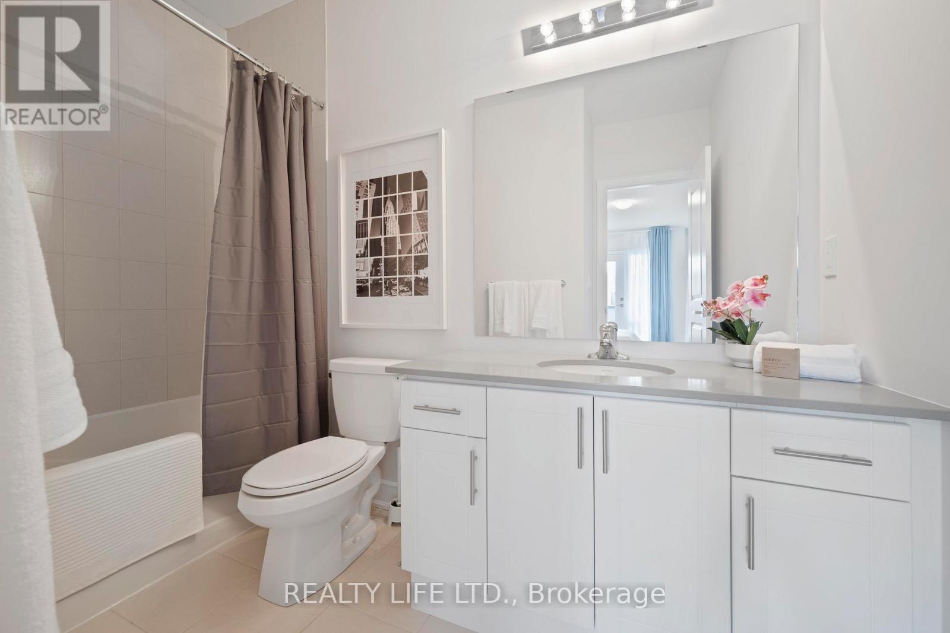4 Bedroom
4 Bathroom
2000 - 2500 sqft
Fireplace
Forced Air
$1,889,900
Luxurious 4 Bedroom Home With Finished Rec Room In Basement. 2 Bedrooms Feature Ensuite Bathrooms. 2,914 Sq Ft Of Finished Space (Per Builder Marketing Brochure). Desirable Joshua Meadows! 4 Bathrooms! Superb Floor Plan With Main Floor Family Room With Coffered Ceiling. Sunken Foyer Entrance. Bright & Spacious Gourmet Kitchen With Breakfast Bar Island, Quartz Counters & Stainless Steel Appliances (Gas Stove). Modern Open Concept Design. Beautiful Hardwood Floors. Oak Staircase With Iron Pickets From Basement To 3rd Floor. Large Primary With Walk In Closet & 5Pc Ensuite (Separate Shower & Soaker Tub). Generous Bedroom Sizes. 2 Bedrooms Feature Walk-Out To Balcony. Dining Room Walk Out To Yard With View Of Pond. Great Curb Appeal! Convenient Garage Entry Into Home. Excellent Location. Close To Shopping, Schools, Parks, Trails. *Home Is Newly Built - Taxes Not Yet Assessed* (id:49269)
Property Details
|
MLS® Number
|
W12003270 |
|
Property Type
|
Single Family |
|
Community Name
|
1010 - JM Joshua Meadows |
|
AmenitiesNearBy
|
Park, Public Transit, Hospital |
|
EquipmentType
|
Water Heater - Gas |
|
Features
|
Conservation/green Belt |
|
ParkingSpaceTotal
|
2 |
|
RentalEquipmentType
|
Water Heater - Gas |
Building
|
BathroomTotal
|
4 |
|
BedroomsAboveGround
|
4 |
|
BedroomsTotal
|
4 |
|
Amenities
|
Fireplace(s) |
|
Appliances
|
Garage Door Opener Remote(s), Dishwasher, Dryer, Garage Door Opener, Stove, Washer, Refrigerator |
|
BasementDevelopment
|
Partially Finished |
|
BasementType
|
N/a (partially Finished) |
|
ConstructionStyleAttachment
|
Attached |
|
ExteriorFinish
|
Brick |
|
FireplacePresent
|
Yes |
|
FlooringType
|
Ceramic, Carpeted, Hardwood |
|
FoundationType
|
Unknown |
|
HalfBathTotal
|
1 |
|
HeatingFuel
|
Natural Gas |
|
HeatingType
|
Forced Air |
|
StoriesTotal
|
3 |
|
SizeInterior
|
2000 - 2500 Sqft |
|
Type
|
Row / Townhouse |
|
UtilityWater
|
Municipal Water |
Parking
Land
|
Acreage
|
No |
|
LandAmenities
|
Park, Public Transit, Hospital |
|
Sewer
|
Sanitary Sewer |
|
SizeDepth
|
80 Ft ,4 In |
|
SizeFrontage
|
23 Ft |
|
SizeIrregular
|
23 X 80.4 Ft |
|
SizeTotalText
|
23 X 80.4 Ft |
Rooms
| Level |
Type |
Length |
Width |
Dimensions |
|
Second Level |
Primary Bedroom |
4.56 m |
3.97 m |
4.56 m x 3.97 m |
|
Second Level |
Bedroom 2 |
4.99 m |
3.35 m |
4.99 m x 3.35 m |
|
Second Level |
Bedroom 3 |
4.63 m |
3.25 m |
4.63 m x 3.25 m |
|
Second Level |
Laundry Room |
2.64 m |
1.8 m |
2.64 m x 1.8 m |
|
Third Level |
Bedroom 4 |
5.7 m |
4.28 m |
5.7 m x 4.28 m |
|
Basement |
Recreational, Games Room |
6.35 m |
3.47 m |
6.35 m x 3.47 m |
|
Main Level |
Foyer |
2.79 m |
1.47 m |
2.79 m x 1.47 m |
|
Main Level |
Living Room |
3.51 m |
3.24 m |
3.51 m x 3.24 m |
|
Main Level |
Dining Room |
3.37 m |
2.89 m |
3.37 m x 2.89 m |
|
Main Level |
Kitchen |
3.37 m |
3.26 m |
3.37 m x 3.26 m |
|
Main Level |
Family Room |
4.87 m |
3.18 m |
4.87 m x 3.18 m |
https://www.realtor.ca/real-estate/27987042/1280-anthonia-trail-oakville-jm-joshua-meadows-1010-jm-joshua-meadows











