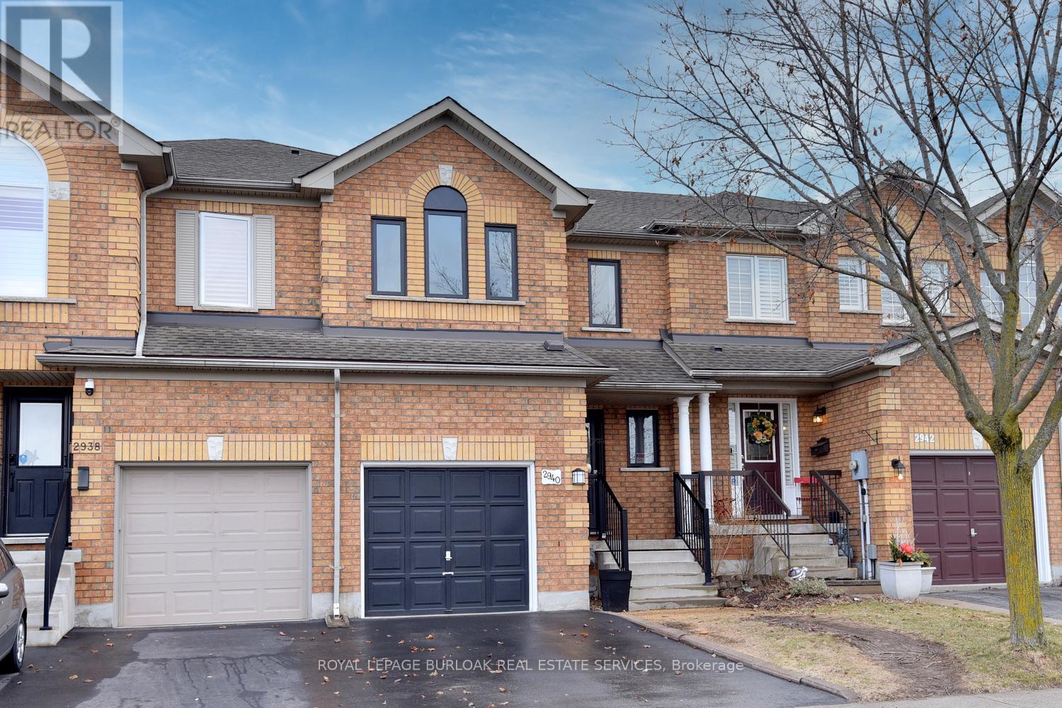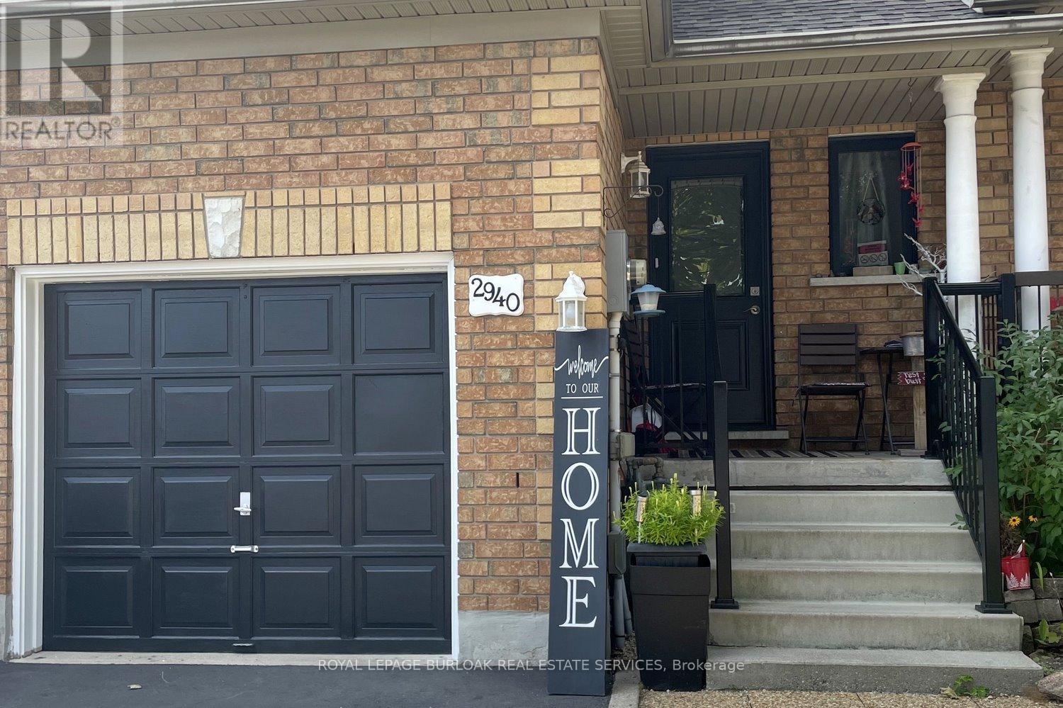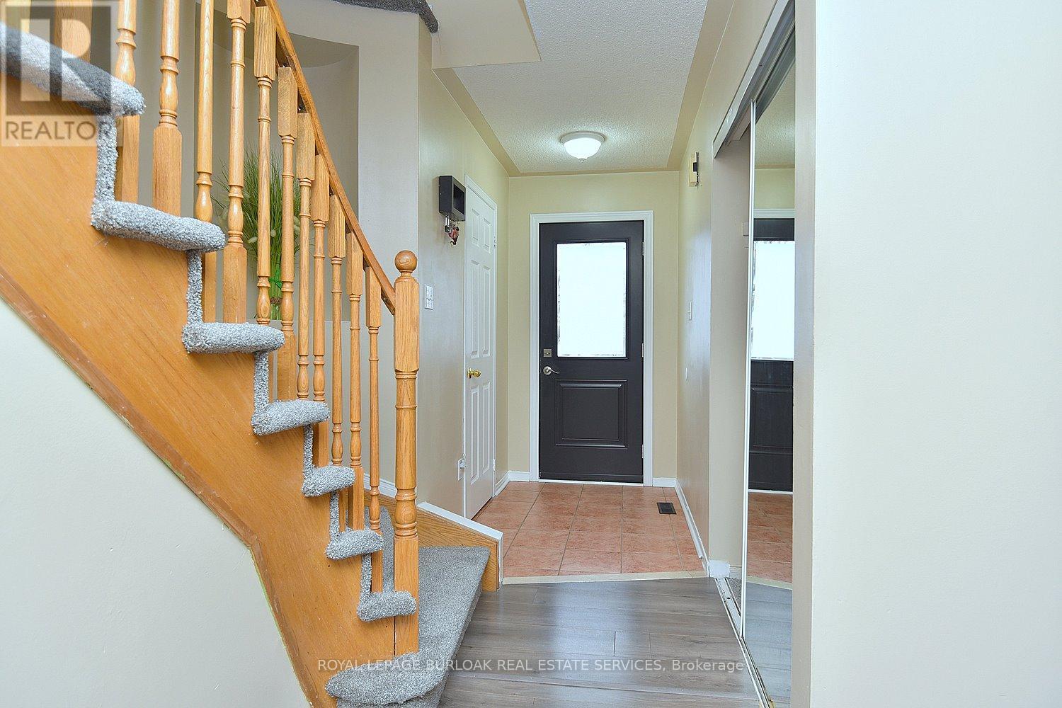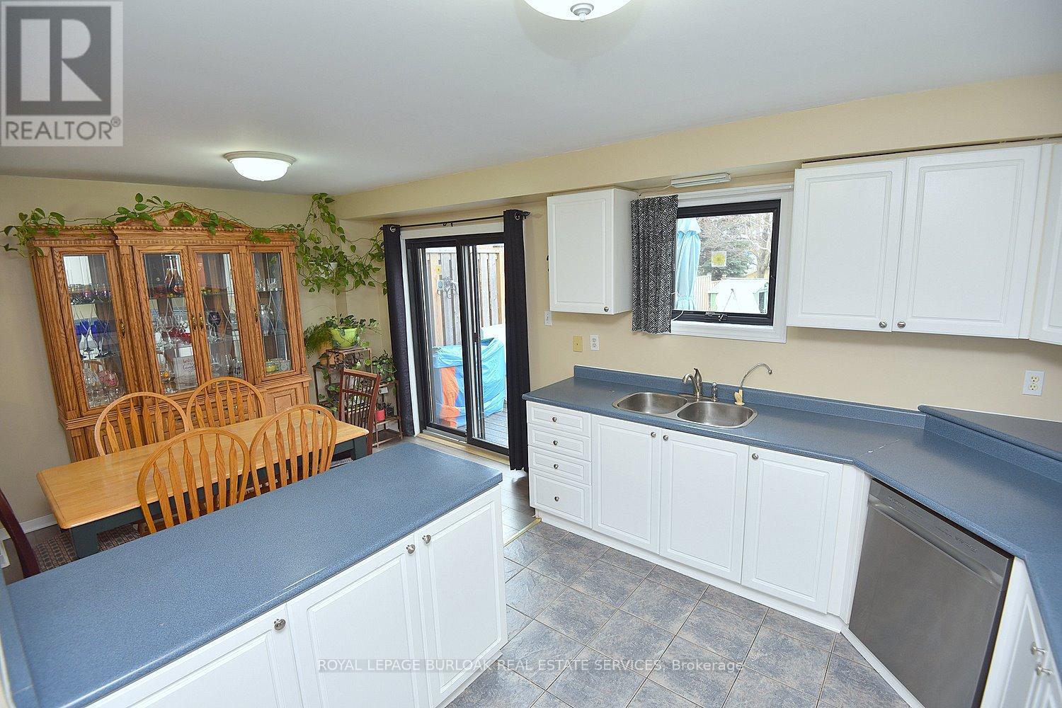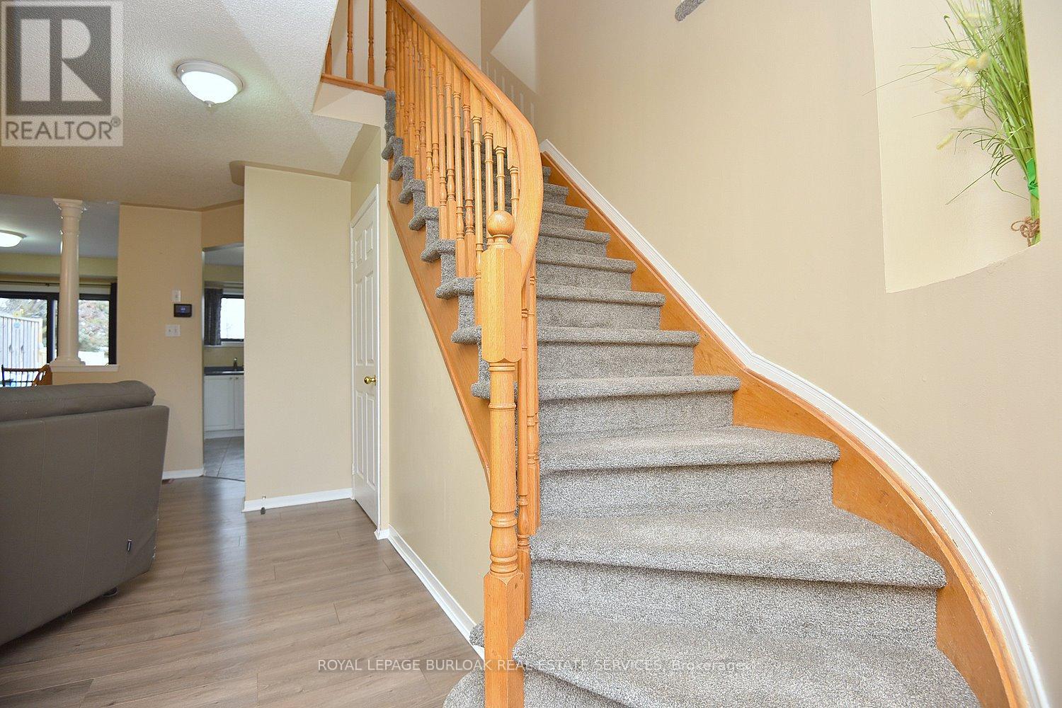416-218-8800
admin@hlfrontier.com
2940 Addison Street Burlington (Rose), Ontario L7M 4M6
3 Bedroom
3 Bathroom
1100 - 1500 sqft
Central Air Conditioning
Forced Air
$859,900
Millcroft location! Freehold townhome. 3 bedrooms. 2.5 bathrooms. Large kitchen. Sliding door leads to deck (2020) with hot tub. Private yard. Carpet on stairs and bedroom level (2025). Ensuite bathtub bath fitters (2025). Reno 2 pc bathroom (2024). Windows and doors (2021-2023). Front stairs and railing (2021). Rental Furnace/air conditioner/humidifier $214 a mth (2019). Storage shed (2024). C/V (2023). (id:49269)
Open House
This property has open houses!
May
4
Sunday
Starts at:
2:00 pm
Ends at:4:00 pm
Property Details
| MLS® Number | W12042265 |
| Property Type | Single Family |
| Community Name | Rose |
| AmenitiesNearBy | Park, Public Transit, Schools |
| EquipmentType | Water Heater |
| Features | Level Lot, Level |
| ParkingSpaceTotal | 2 |
| RentalEquipmentType | Water Heater |
Building
| BathroomTotal | 3 |
| BedroomsAboveGround | 3 |
| BedroomsTotal | 3 |
| Age | 16 To 30 Years |
| Appliances | Hot Tub, Garage Door Opener Remote(s), Central Vacuum, Water Heater, Water Meter, Dishwasher, Dryer, Microwave, Stove, Washer, Refrigerator |
| BasementDevelopment | Partially Finished |
| BasementType | Full (partially Finished) |
| ConstructionStyleAttachment | Attached |
| CoolingType | Central Air Conditioning |
| ExteriorFinish | Brick, Vinyl Siding |
| FoundationType | Poured Concrete |
| HalfBathTotal | 1 |
| HeatingFuel | Natural Gas |
| HeatingType | Forced Air |
| StoriesTotal | 2 |
| SizeInterior | 1100 - 1500 Sqft |
| Type | Row / Townhouse |
| UtilityWater | Municipal Water |
Parking
| Attached Garage | |
| Garage |
Land
| Acreage | No |
| FenceType | Fully Fenced, Fenced Yard |
| LandAmenities | Park, Public Transit, Schools |
| Sewer | Sanitary Sewer |
| SizeDepth | 107 Ft ,7 In |
| SizeFrontage | 19 Ft ,8 In |
| SizeIrregular | 19.7 X 107.6 Ft |
| SizeTotalText | 19.7 X 107.6 Ft|under 1/2 Acre |
Rooms
| Level | Type | Length | Width | Dimensions |
|---|---|---|---|---|
| Second Level | Primary Bedroom | 4.7 m | 3.25 m | 4.7 m x 3.25 m |
| Second Level | Bedroom 2 | 3.28 m | 2.97 m | 3.28 m x 2.97 m |
| Second Level | Bedroom 3 | 3.63 m | 2.64 m | 3.63 m x 2.64 m |
| Second Level | Bathroom | 2.36 m | 1.85 m | 2.36 m x 1.85 m |
| Second Level | Bathroom | 2.64 m | 1.5 m | 2.64 m x 1.5 m |
| Basement | Laundry Room | 2.57 m | 2.01 m | 2.57 m x 2.01 m |
| Basement | Utility Room | Measurements not available | ||
| Basement | Recreational, Games Room | 6.55 m | 4.55 m | 6.55 m x 4.55 m |
| Main Level | Kitchen | 2.97 m | 4.57 m | 2.97 m x 4.57 m |
| Main Level | Living Room | 4.67 m | 4.01 m | 4.67 m x 4.01 m |
| Main Level | Dining Room | 3.1 m | 2.67 m | 3.1 m x 2.67 m |
| Main Level | Bathroom | 1.85 m | 0.81 m | 1.85 m x 0.81 m |
Utilities
| Cable | Available |
| Sewer | Installed |
https://www.realtor.ca/real-estate/28075740/2940-addison-street-burlington-rose-rose
Interested?
Contact us for more information


