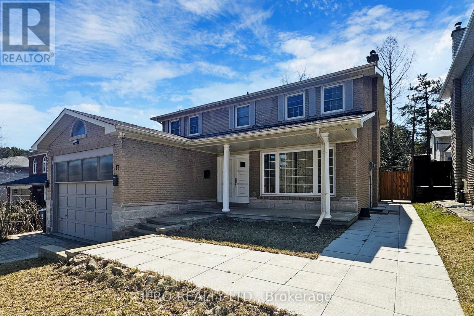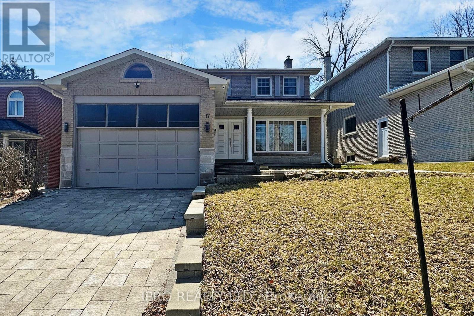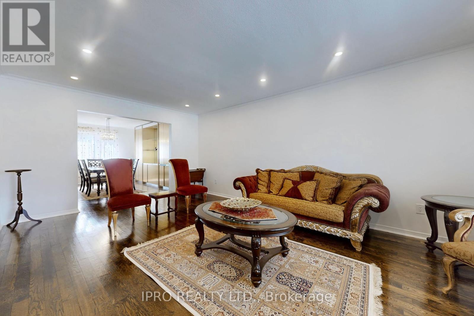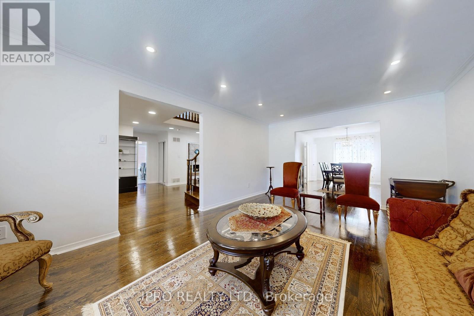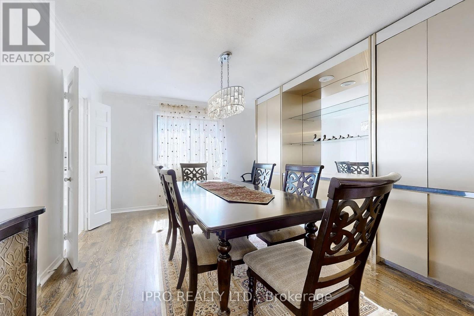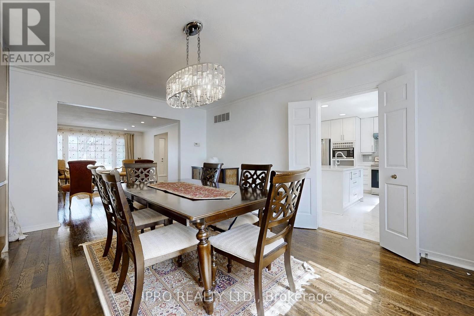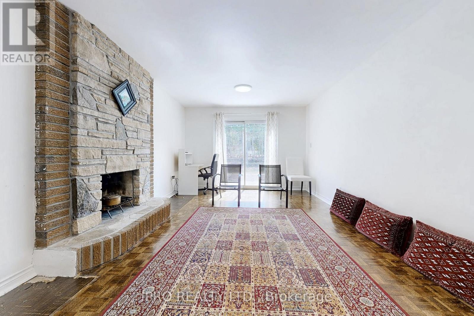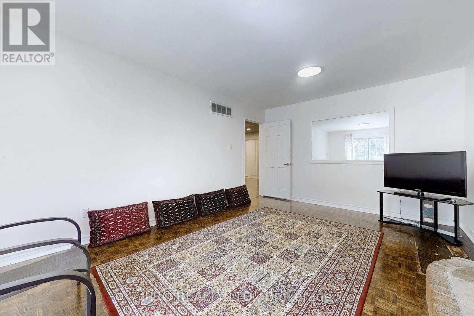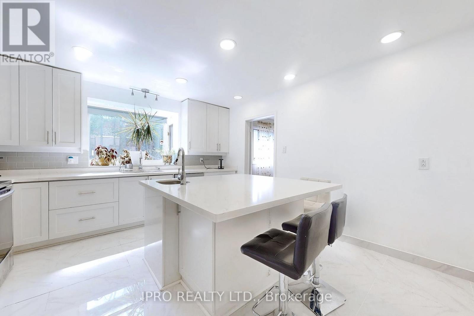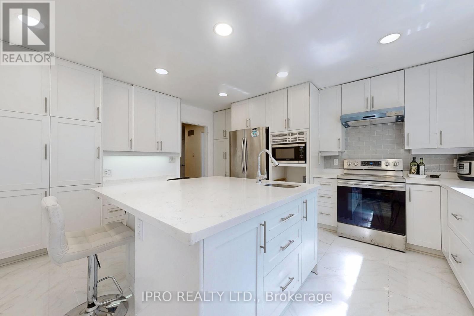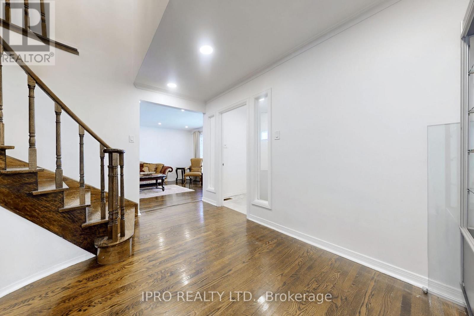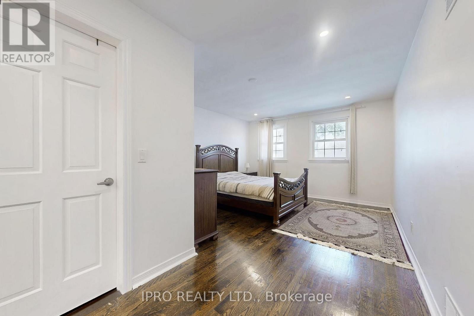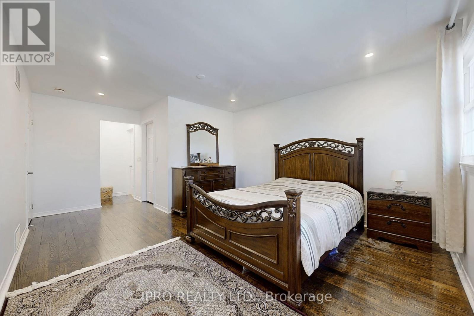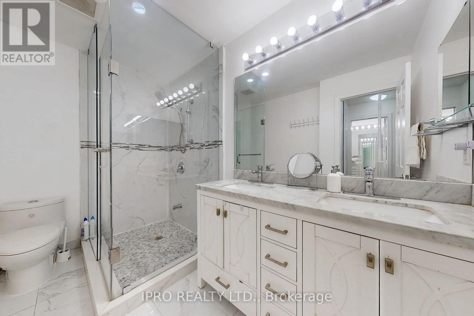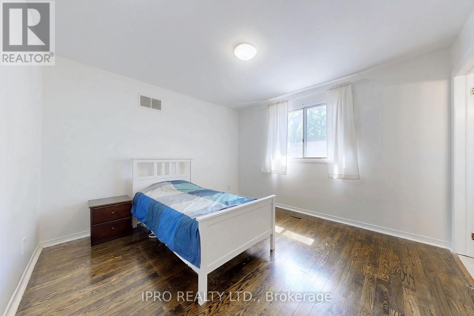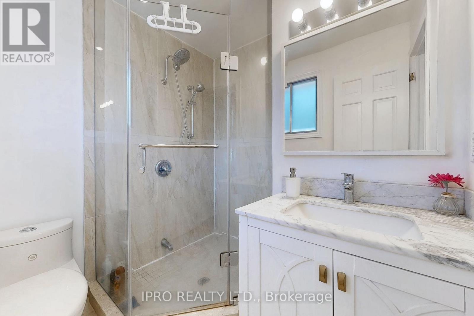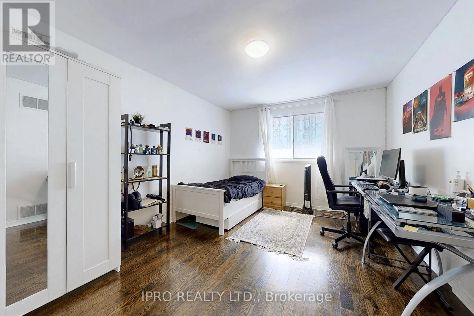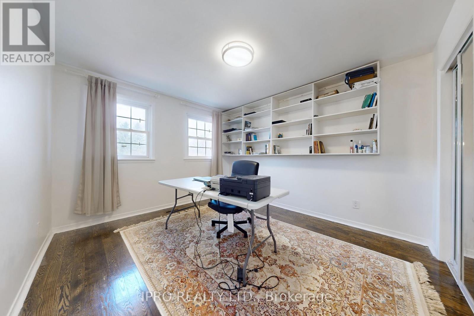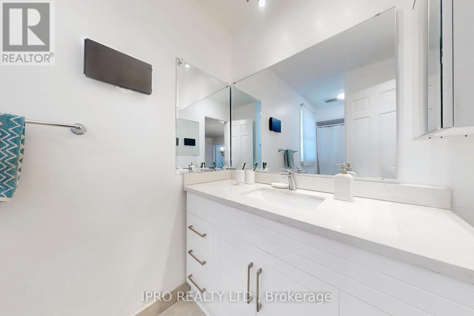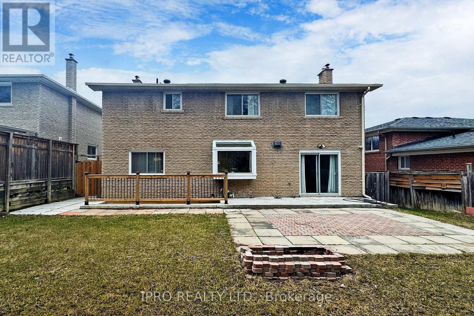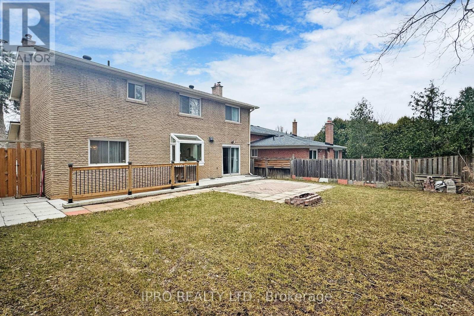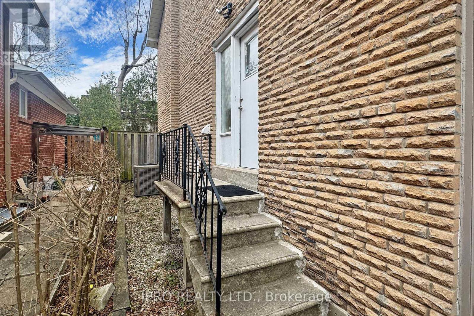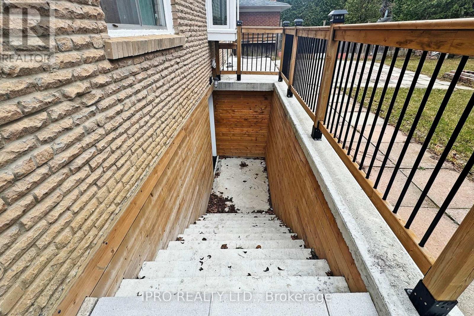416-218-8800
admin@hlfrontier.com
17 Clearcrest Avenue Toronto (Newtonbrook East), Ontario M2M 2T4
4 Bedroom
6 Bathroom
2000 - 2500 sqft
Fireplace
Central Air Conditioning
Forced Air
$2,050,000
Prime Location! An incredible opportunity to personalize this spacious 4-bedroom, 6-bathroom 2-storey home in the sought-after Bayview/Steeles area. Featuring hardwood floors throughout the main and second levels no carpet! Elegant oak staircase, a cozy family room with a stone fireplace, and walk-out to a private backyard, fully fenced backyard with mature trees. Two bedrooms offer ensuite baths, including a generously sized primary suite with a 4-piece ensuite and walk-in closet. The partially finished basement includes two full bathrooms and is ready for your finishing touch. A rare find in a fantastic neighborhood do not miss this one! (id:49269)
Property Details
| MLS® Number | C12069518 |
| Property Type | Single Family |
| Community Name | Newtonbrook East |
| AmenitiesNearBy | Public Transit, Schools, Park, Place Of Worship |
| Features | Carpet Free |
| ParkingSpaceTotal | 6 |
Building
| BathroomTotal | 6 |
| BedroomsAboveGround | 4 |
| BedroomsTotal | 4 |
| BasementDevelopment | Partially Finished |
| BasementFeatures | Walk Out |
| BasementType | N/a (partially Finished) |
| ConstructionStyleAttachment | Detached |
| CoolingType | Central Air Conditioning |
| ExteriorFinish | Brick |
| FireProtection | Security System |
| FireplacePresent | Yes |
| FlooringType | Hardwood, Ceramic, Parquet |
| FoundationType | Block |
| HalfBathTotal | 1 |
| HeatingFuel | Natural Gas |
| HeatingType | Forced Air |
| StoriesTotal | 2 |
| SizeInterior | 2000 - 2500 Sqft |
| Type | House |
| UtilityWater | Municipal Water |
Parking
| Attached Garage | |
| Garage |
Land
| Acreage | No |
| LandAmenities | Public Transit, Schools, Park, Place Of Worship |
| Sewer | Sanitary Sewer |
| SizeDepth | 125 Ft ,9 In |
| SizeFrontage | 52 Ft ,2 In |
| SizeIrregular | 52.2 X 125.8 Ft |
| SizeTotalText | 52.2 X 125.8 Ft |
Rooms
| Level | Type | Length | Width | Dimensions |
|---|---|---|---|---|
| Second Level | Primary Bedroom | 5.5 m | 3.8 m | 5.5 m x 3.8 m |
| Second Level | Bedroom 2 | 4.5 m | 3.45 m | 4.5 m x 3.45 m |
| Second Level | Bedroom 3 | 3.75 m | 3.4 m | 3.75 m x 3.4 m |
| Second Level | Bedroom 4 | 3.5 m | 3.45 m | 3.5 m x 3.45 m |
| Ground Level | Living Room | 5.88 m | 3.71 m | 5.88 m x 3.71 m |
| Ground Level | Dining Room | 4.6 m | 3.46 m | 4.6 m x 3.46 m |
| Ground Level | Kitchen | 4.57 m | 3.35 m | 4.57 m x 3.35 m |
| Ground Level | Family Room | 5.6 m | 3.14 m | 5.6 m x 3.14 m |
| Ground Level | Foyer | 3 m | 3 m | 3 m x 3 m |
Interested?
Contact us for more information

