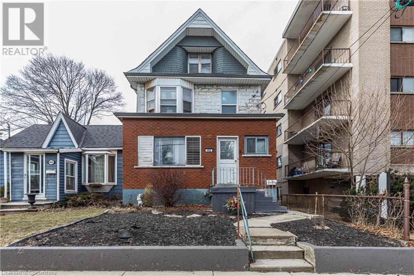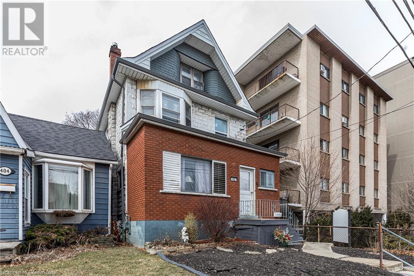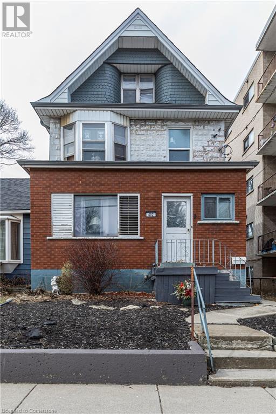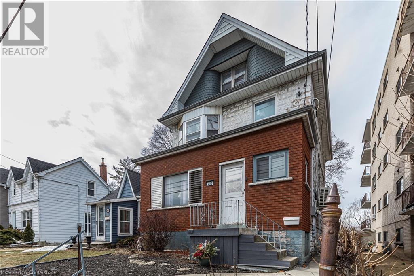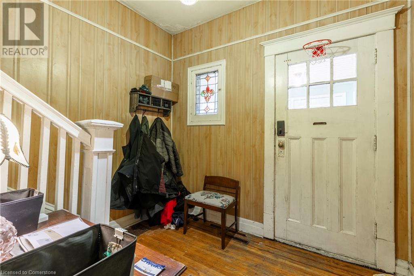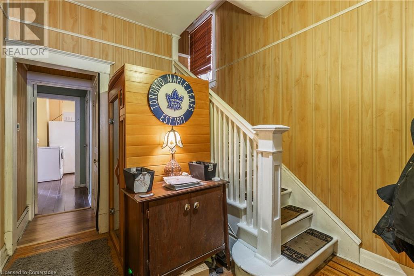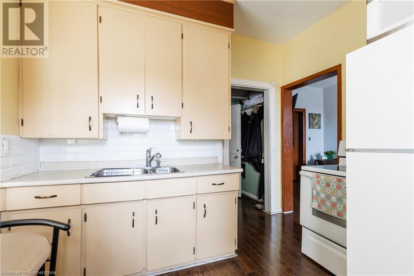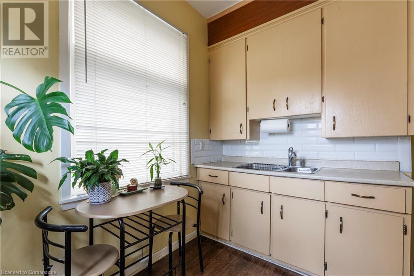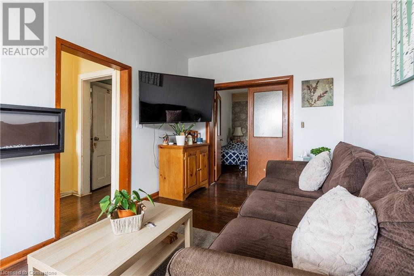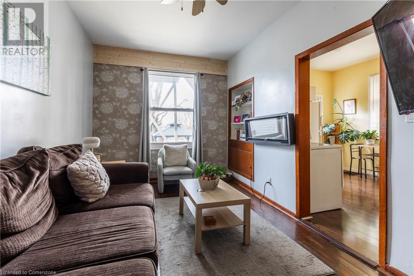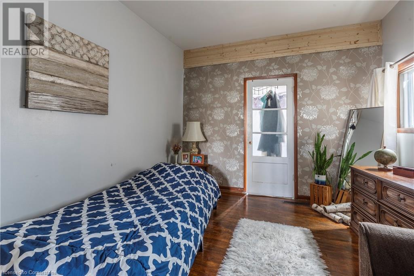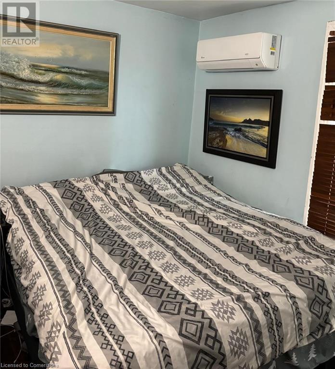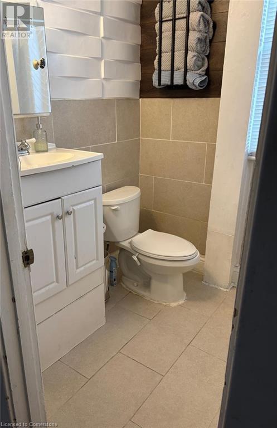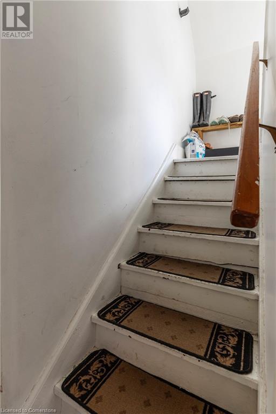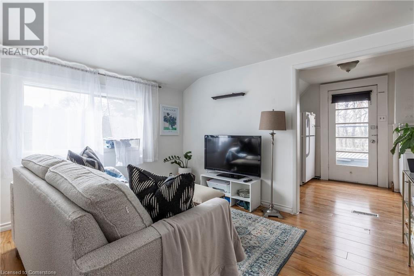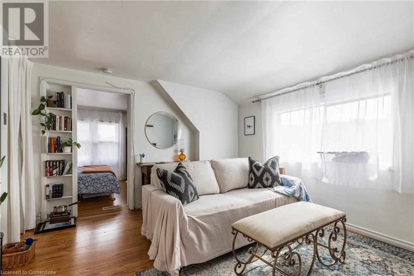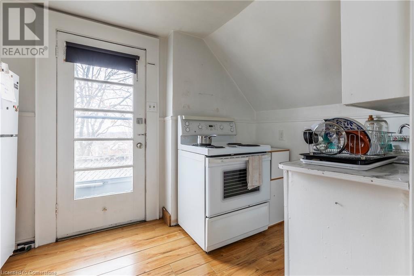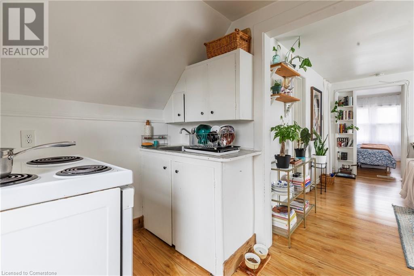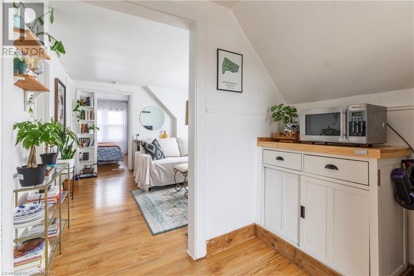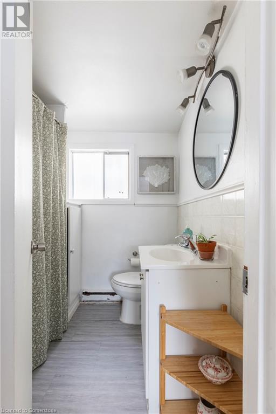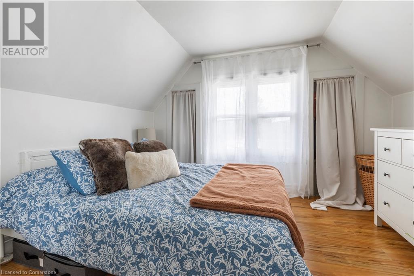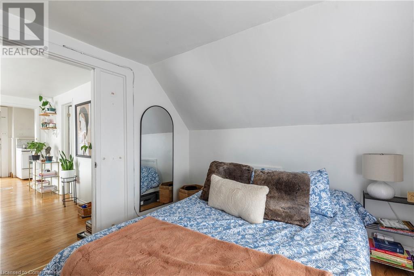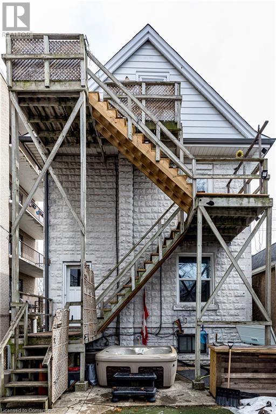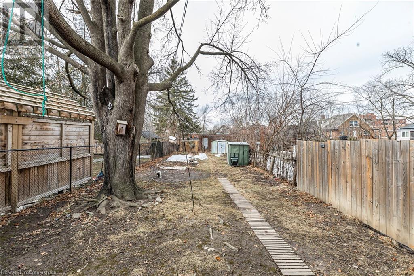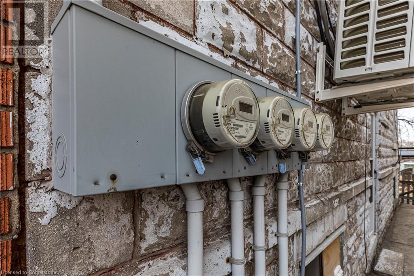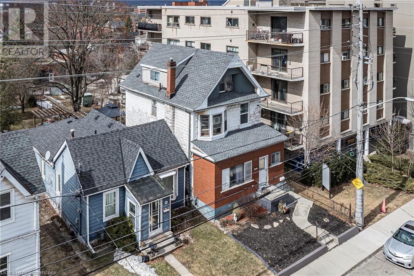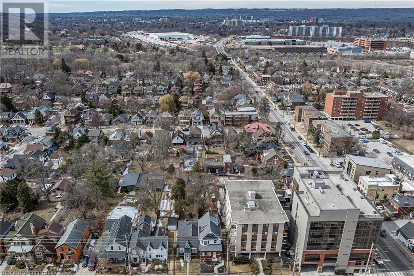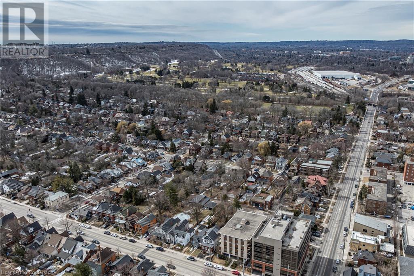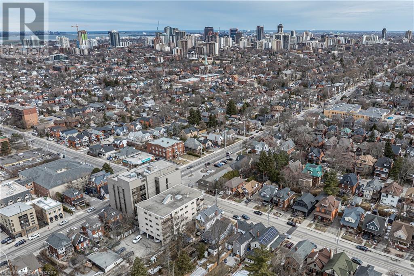4 Bedroom
3 Bathroom
2097 sqft
Wall Unit, Window Air Conditioner
Forced Air
$777,000
Same family ownership since 1991. Situated in an established residential neighbourhood in South-West Kirkendall, amenities are within walking distance. All 3 self contained units are above ground. The 25 x 214.5 ft lot offers private parking for 3 cars, which is accessed via a common alley at the rear. Steps to public transit, minutes to trendy Locke St, 403 highway, shopping, great schools, mountain access, Westdale Village, High Schools, hospitals, and all the South-West has to offer. A popular location. Owner occupied, no tenants. Separate back entrance to each unit - common front entrance for all 3 units. Live in one and rent the other 2 units. There is excellent potential. Roof updated in 2022, fire escape in place, small balcony and large patio. (id:49269)
Property Details
|
MLS® Number
|
40706207 |
|
Property Type
|
Single Family |
|
AmenitiesNearBy
|
Golf Nearby, Hospital, Place Of Worship, Public Transit, Schools |
|
Features
|
Conservation/green Belt, Crushed Stone Driveway, Gazebo |
|
ParkingSpaceTotal
|
3 |
|
Structure
|
Porch |
Building
|
BathroomTotal
|
3 |
|
BedroomsAboveGround
|
4 |
|
BedroomsTotal
|
4 |
|
Appliances
|
Dryer, Washer, Window Coverings |
|
BasementDevelopment
|
Unfinished |
|
BasementType
|
Full (unfinished) |
|
ConstructedDate
|
1912 |
|
ConstructionMaterial
|
Concrete Block, Concrete Walls |
|
ConstructionStyleAttachment
|
Detached |
|
CoolingType
|
Wall Unit, Window Air Conditioner |
|
ExteriorFinish
|
Brick, Concrete |
|
FoundationType
|
Stone |
|
HeatingFuel
|
Natural Gas |
|
HeatingType
|
Forced Air |
|
StoriesTotal
|
3 |
|
SizeInterior
|
2097 Sqft |
|
Type
|
House |
|
UtilityWater
|
Municipal Water |
Land
|
AccessType
|
Road Access, Highway Access |
|
Acreage
|
No |
|
LandAmenities
|
Golf Nearby, Hospital, Place Of Worship, Public Transit, Schools |
|
Sewer
|
Municipal Sewage System |
|
SizeDepth
|
214 Ft |
|
SizeFrontage
|
25 Ft |
|
SizeTotalText
|
Under 1/2 Acre |
|
ZoningDescription
|
C |
Rooms
| Level |
Type |
Length |
Width |
Dimensions |
|
Second Level |
Bedroom |
|
|
10'10'' x 10'11'' |
|
Second Level |
Bedroom |
|
|
10'10'' x 10'11'' |
|
Second Level |
4pc Bathroom |
|
|
5'6'' x 7'6'' |
|
Second Level |
Kitchen |
|
|
9'0'' x 10'9'' |
|
Second Level |
Family Room |
|
|
9'1'' x 12'8'' |
|
Third Level |
Bedroom |
|
|
11'7'' x 9'7'' |
|
Third Level |
4pc Bathroom |
|
|
6'0'' x 6'3'' |
|
Third Level |
Kitchen |
|
|
11'6'' x 8'5'' |
|
Third Level |
Living Room |
|
|
11'6'' x 12'6'' |
|
Basement |
Storage |
|
|
9'2'' x 14'1'' |
|
Basement |
Utility Room |
|
|
11'0'' x 14'3'' |
|
Basement |
Utility Room |
|
|
18'9'' x 15'6'' |
|
Basement |
Laundry Room |
|
|
811'1'' x 15'5'' |
|
Main Level |
Storage |
|
|
11'6'' x 6'9'' |
|
Main Level |
Bedroom |
|
|
11'0'' x 13'11'' |
|
Main Level |
4pc Bathroom |
|
|
5'10'' x 5'8'' |
|
Main Level |
Living Room |
|
|
10'8'' x 15'9'' |
|
Main Level |
Kitchen |
|
|
10'4'' x 9'8'' |
|
Main Level |
Foyer |
|
|
9'0'' x 13'11'' |
|
Main Level |
Mud Room |
|
|
8'6'' x 6'9'' |
https://www.realtor.ca/real-estate/28034166/402-dundurn-street-s-hamilton

