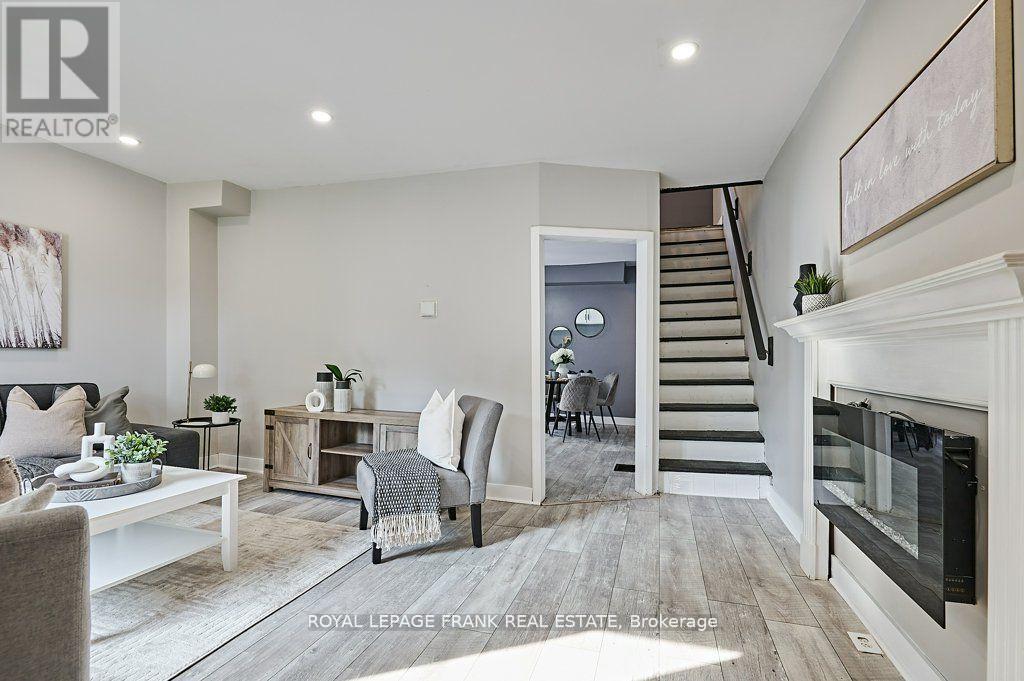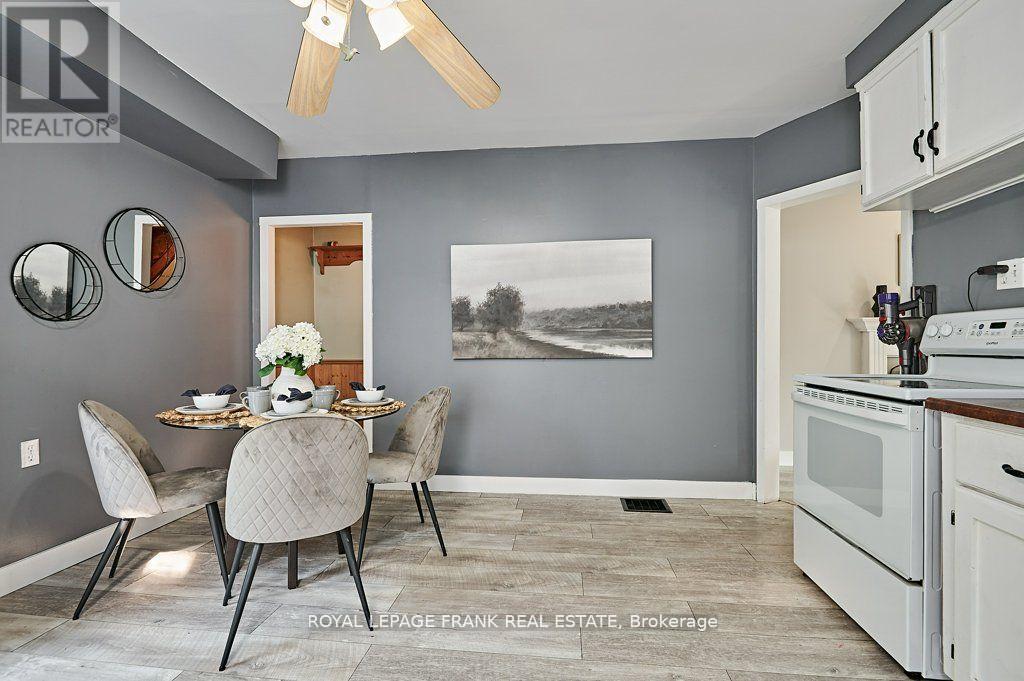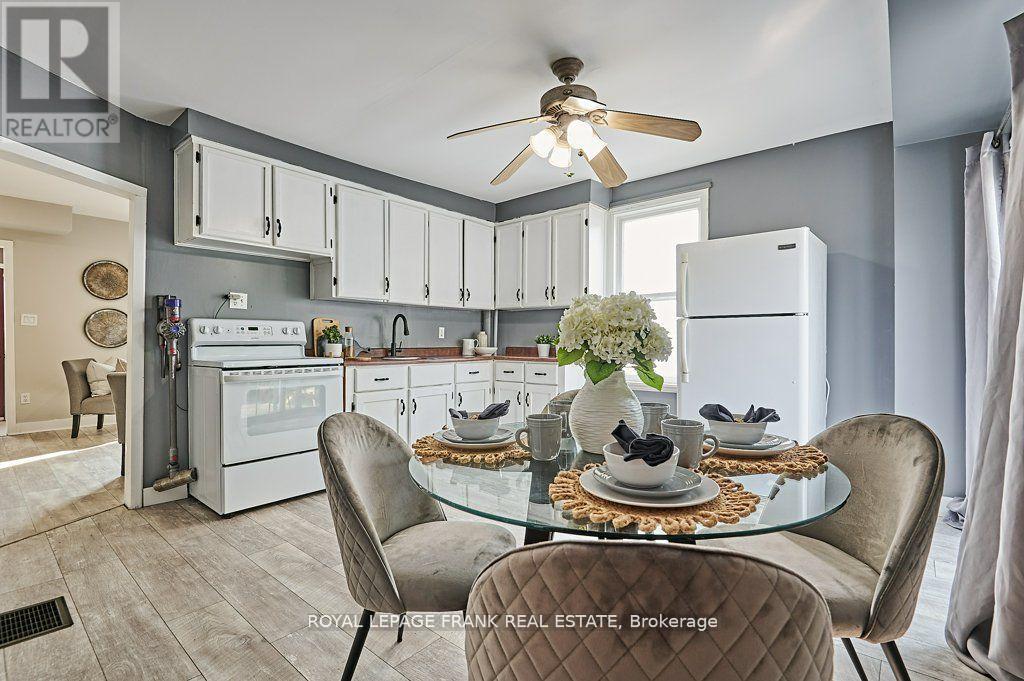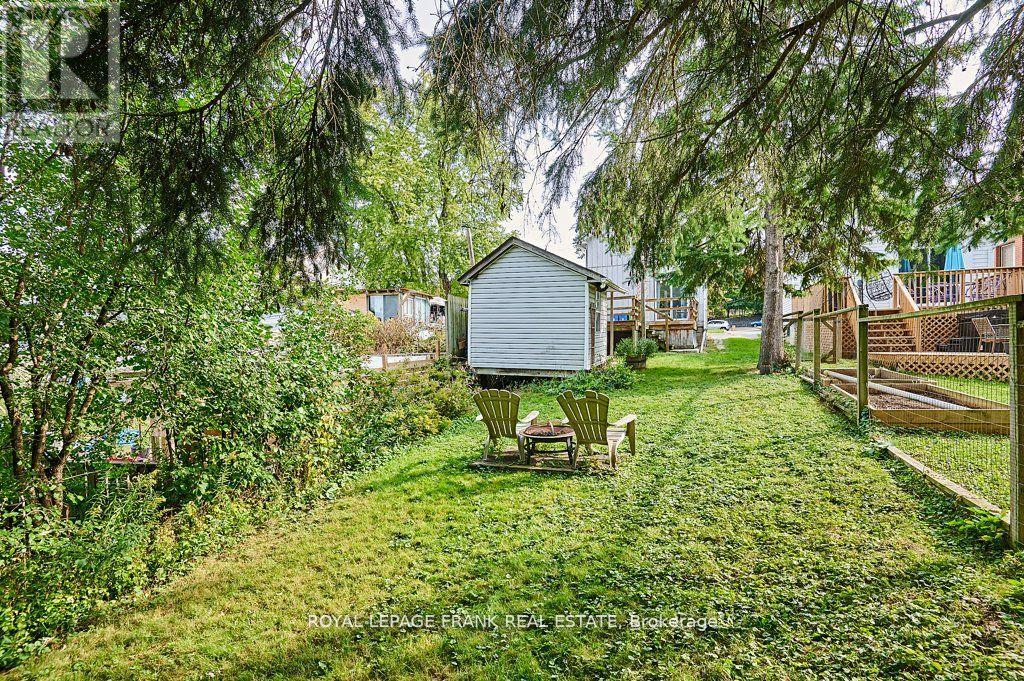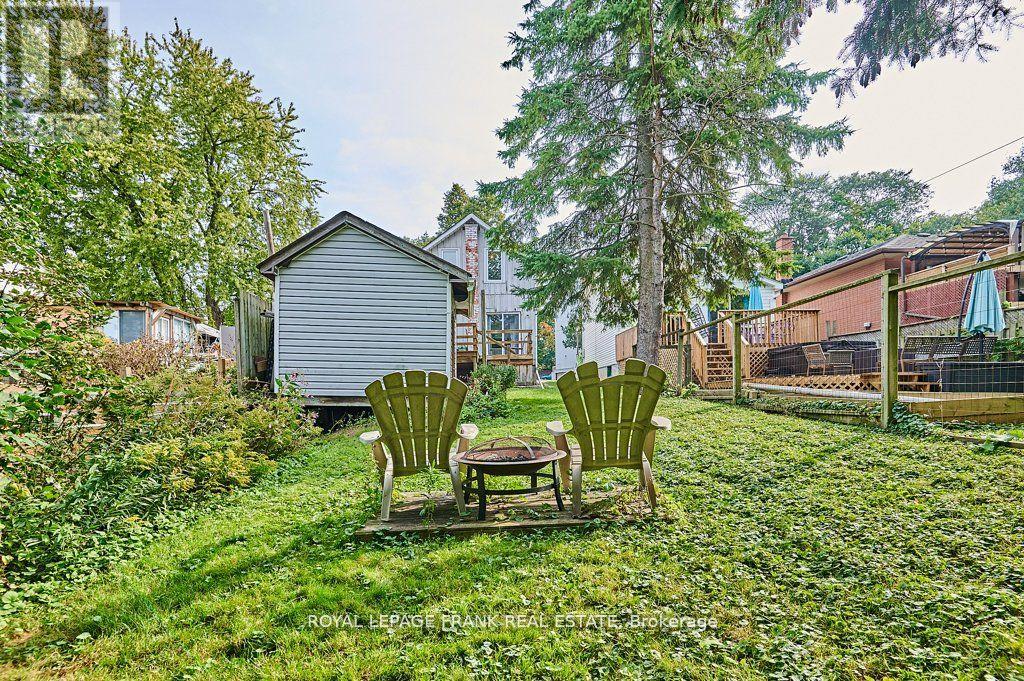2 Bedroom
1 Bathroom
Fireplace
Central Air Conditioning
Forced Air
$519,900
Welcome to this charming 2-bedroom, 2-storey detached century home, nestled on a spacious ravine lot in a peaceful neighborhood in central Oshawa. This charming property offers a large living room, ideal for relaxing or entertaining, as well as a generously sized eat-in kitchen with a walkout to a 15 x 10 deck and expansive backyard, perfect for indoor/outdoor living! The upper level was renovated in 2022, including a large 4-piece bathroom, updated plumbing, wiring, gas furnace (2024), and laminate flooring throughout. Parking for one vehicle on a shared driveway to the south of the property. This home is conveniently located near public transit, schools, shopping, and easy access to the 401 and GO Train. (id:49269)
Property Details
|
MLS® Number
|
E12023601 |
|
Property Type
|
Single Family |
|
Community Name
|
Central |
|
Features
|
Ravine |
|
ParkingSpaceTotal
|
1 |
|
Structure
|
Shed |
Building
|
BathroomTotal
|
1 |
|
BedroomsAboveGround
|
2 |
|
BedroomsTotal
|
2 |
|
Age
|
100+ Years |
|
Amenities
|
Fireplace(s) |
|
Appliances
|
Water Heater, Blinds, Dryer, Stove, Washer, Refrigerator |
|
BasementDevelopment
|
Unfinished |
|
BasementType
|
N/a (unfinished) |
|
ConstructionStyleAttachment
|
Detached |
|
CoolingType
|
Central Air Conditioning |
|
ExteriorFinish
|
Aluminum Siding, Wood |
|
FireplacePresent
|
Yes |
|
FireplaceTotal
|
1 |
|
FlooringType
|
Tile, Laminate |
|
FoundationType
|
Block |
|
HeatingFuel
|
Natural Gas |
|
HeatingType
|
Forced Air |
|
StoriesTotal
|
2 |
|
Type
|
House |
|
UtilityWater
|
Municipal Water |
Parking
Land
|
Acreage
|
No |
|
Sewer
|
Sanitary Sewer |
|
SizeDepth
|
156 Ft ,4 In |
|
SizeFrontage
|
25 Ft |
|
SizeIrregular
|
25 X 156.41 Ft ; Front: 25' Wide & Back: 24.40' Wide |
|
SizeTotalText
|
25 X 156.41 Ft ; Front: 25' Wide & Back: 24.40' Wide |
Rooms
| Level |
Type |
Length |
Width |
Dimensions |
|
Main Level |
Mud Room |
2.13 m |
1.5 m |
2.13 m x 1.5 m |
|
Main Level |
Living Room |
4.94 m |
4.16 m |
4.94 m x 4.16 m |
|
Main Level |
Kitchen |
4.04 m |
4.11 m |
4.04 m x 4.11 m |
|
Upper Level |
Primary Bedroom |
3.23 m |
2.82 m |
3.23 m x 2.82 m |
|
Upper Level |
Bathroom |
3.18 m |
2.8 m |
3.18 m x 2.8 m |
|
Upper Level |
Bedroom 2 |
3.23 m |
2.02 m |
3.23 m x 2.02 m |
https://www.realtor.ca/real-estate/28033723/493-st-lawrence-avenue-oshawa-central-central




