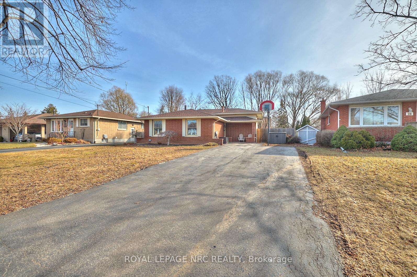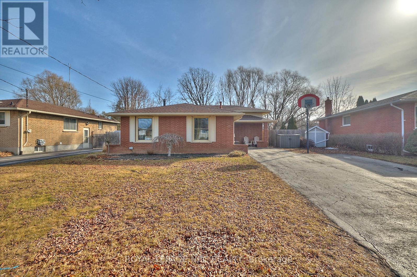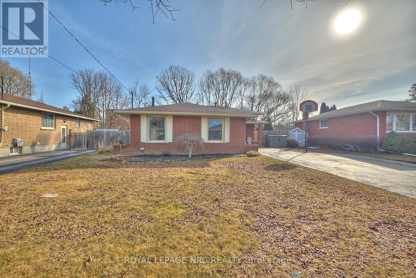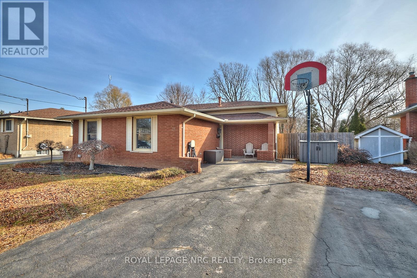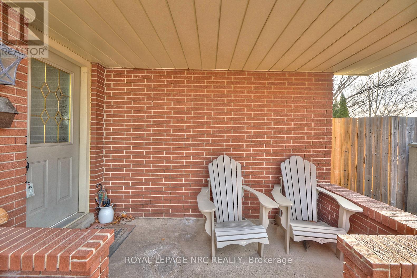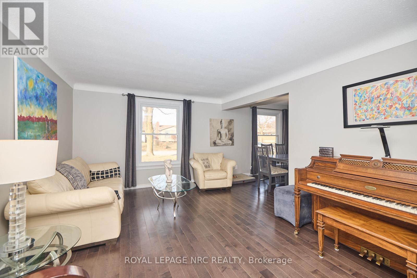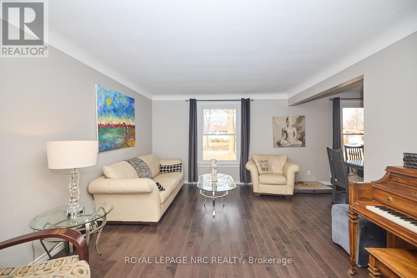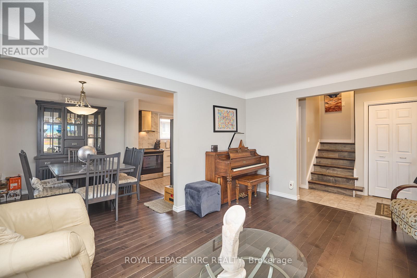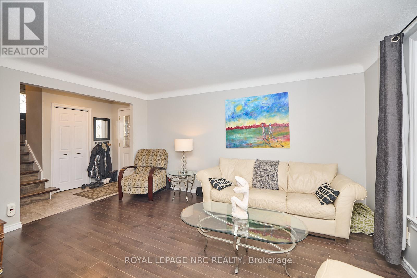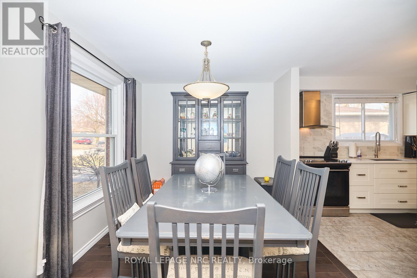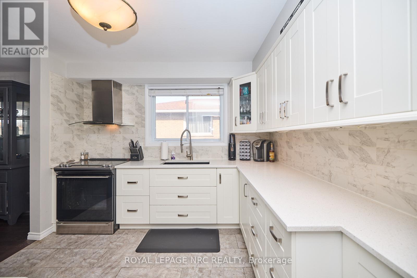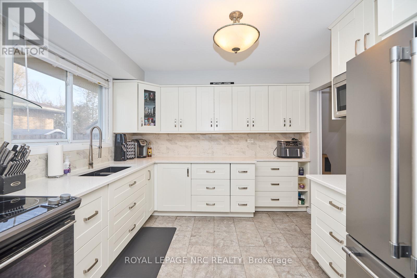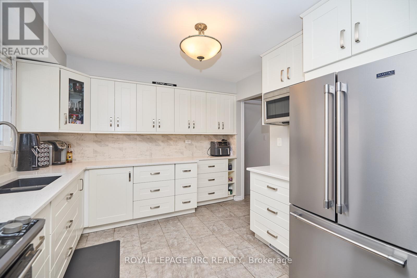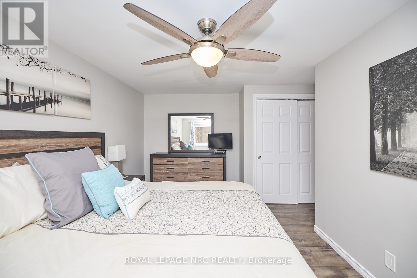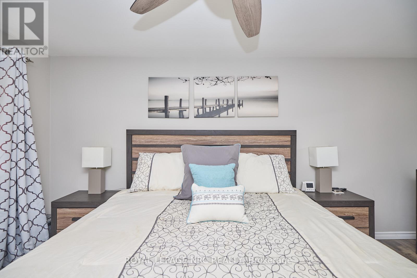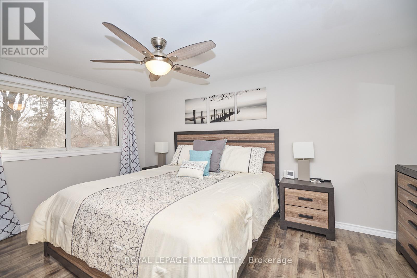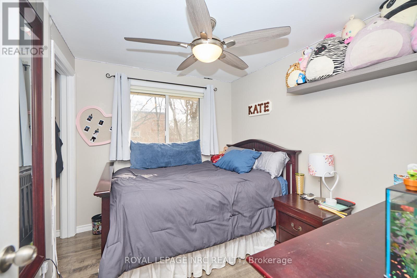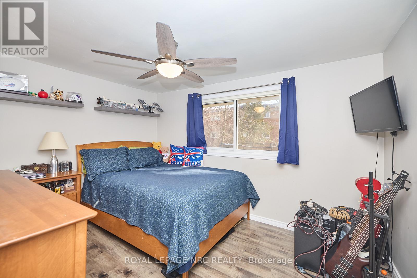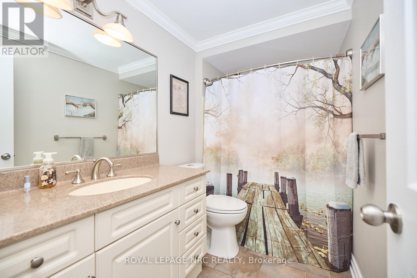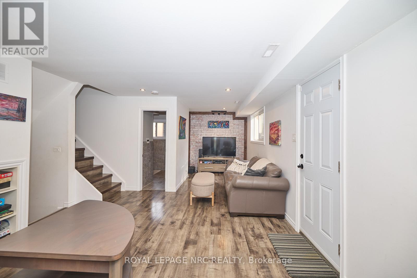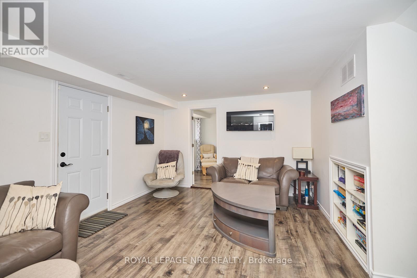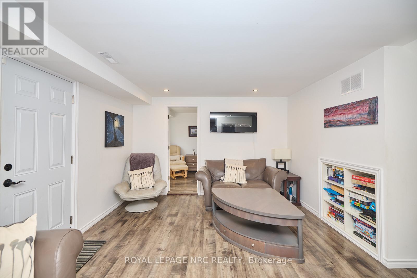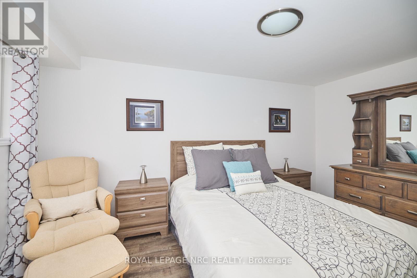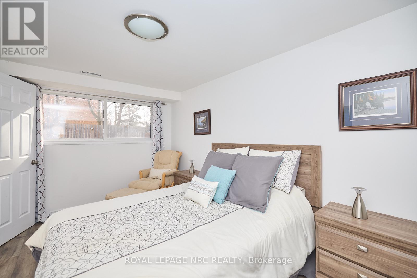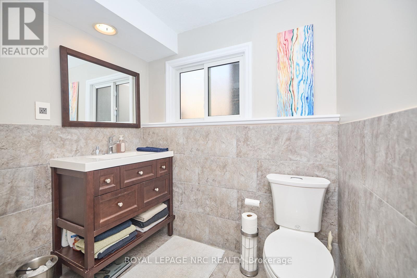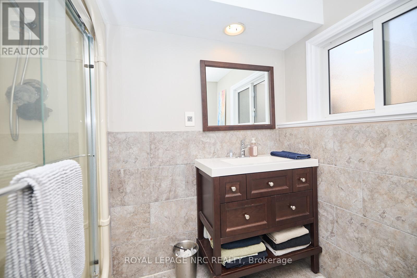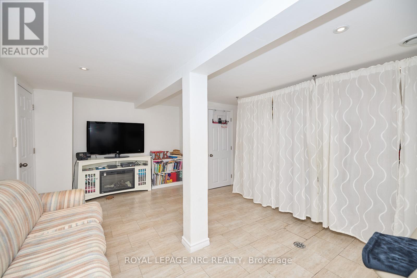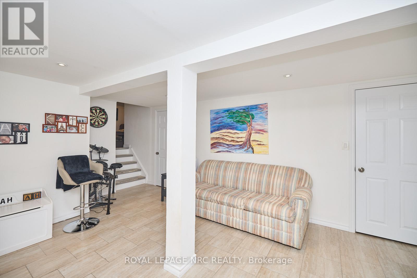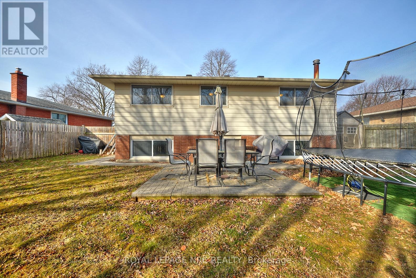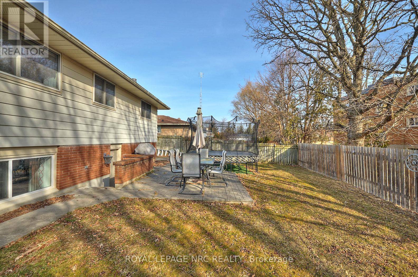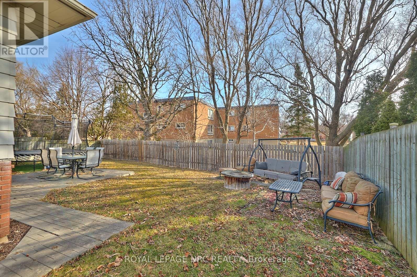4 Bedroom
2 Bathroom
700 - 1100 sqft
Fireplace
Central Air Conditioning
Forced Air
$649,900
Spacious and well maintained 4 level back-split located on a quiet, mature street in central St. Catharines. The home is fully finished on all levels and features 4 bedrooms, 2 full bathrooms, a basement walkout, large fully fence yard and private driveway parking for 6+ vehicles. Extensively updated throughout including; newer furnace (2019), kitchen / granite countertops and stainless steel appliances (2017), roof shingles (2016) and hardwood flooring (2016). The home is tastefully decorated throughout, is newly painted, carpet free, has central vac, central air, front yard built-in sprinkler system and much more. Close to shopping, transit, schools, parks the lake and more. Book your private viewing today! (id:49269)
Property Details
|
MLS® Number
|
X12023269 |
|
Property Type
|
Single Family |
|
Community Name
|
443 - Lakeport |
|
AmenitiesNearBy
|
Park, Schools, Public Transit |
|
CommunityFeatures
|
School Bus |
|
EquipmentType
|
Water Heater - Gas |
|
Features
|
Lighting, Carpet Free |
|
ParkingSpaceTotal
|
6 |
|
RentalEquipmentType
|
Water Heater - Gas |
|
Structure
|
Patio(s) |
Building
|
BathroomTotal
|
2 |
|
BedroomsAboveGround
|
3 |
|
BedroomsBelowGround
|
1 |
|
BedroomsTotal
|
4 |
|
Amenities
|
Fireplace(s) |
|
Appliances
|
Central Vacuum, Water Meter, All |
|
BasementDevelopment
|
Finished |
|
BasementFeatures
|
Separate Entrance |
|
BasementType
|
N/a (finished) |
|
ConstructionStyleAttachment
|
Detached |
|
ConstructionStyleSplitLevel
|
Backsplit |
|
CoolingType
|
Central Air Conditioning |
|
ExteriorFinish
|
Brick Facing, Vinyl Siding |
|
FireProtection
|
Alarm System |
|
FireplacePresent
|
Yes |
|
FireplaceTotal
|
1 |
|
FoundationType
|
Poured Concrete |
|
HeatingFuel
|
Natural Gas |
|
HeatingType
|
Forced Air |
|
SizeInterior
|
700 - 1100 Sqft |
|
Type
|
House |
|
UtilityWater
|
Municipal Water |
Parking
Land
|
Acreage
|
No |
|
FenceType
|
Fenced Yard |
|
LandAmenities
|
Park, Schools, Public Transit |
|
Sewer
|
Sanitary Sewer |
|
SizeDepth
|
103 Ft ,10 In |
|
SizeFrontage
|
49 Ft ,7 In |
|
SizeIrregular
|
49.6 X 103.9 Ft |
|
SizeTotalText
|
49.6 X 103.9 Ft |
|
ZoningDescription
|
R1 |
Rooms
| Level |
Type |
Length |
Width |
Dimensions |
|
Second Level |
Primary Bedroom |
4.66 m |
3.02 m |
4.66 m x 3.02 m |
|
Second Level |
Bedroom 2 |
2.9 m |
2.44 m |
2.9 m x 2.44 m |
|
Second Level |
Bedroom 3 |
2.88 m |
3.77 m |
2.88 m x 3.77 m |
|
Second Level |
Bathroom |
2.43 m |
1.67 m |
2.43 m x 1.67 m |
|
Basement |
Family Room |
5.74 m |
4.74 m |
5.74 m x 4.74 m |
|
Basement |
Utility Room |
4.09 m |
1.54 m |
4.09 m x 1.54 m |
|
Lower Level |
Family Room |
3.63 m |
6.98 m |
3.63 m x 6.98 m |
|
Lower Level |
Bedroom 4 |
4.48 m |
2.67 m |
4.48 m x 2.67 m |
|
Lower Level |
Bathroom |
2.29 m |
1.67 m |
2.29 m x 1.67 m |
|
Main Level |
Kitchen |
3.18 m |
3.05 m |
3.18 m x 3.05 m |
|
Main Level |
Dining Room |
2.9 m |
3.19 m |
2.9 m x 3.19 m |
|
Main Level |
Living Room |
4.56 m |
3.68 m |
4.56 m x 3.68 m |
https://www.realtor.ca/real-estate/28033240/28-ramsey-street-st-catharines-lakeport-443-lakeport

