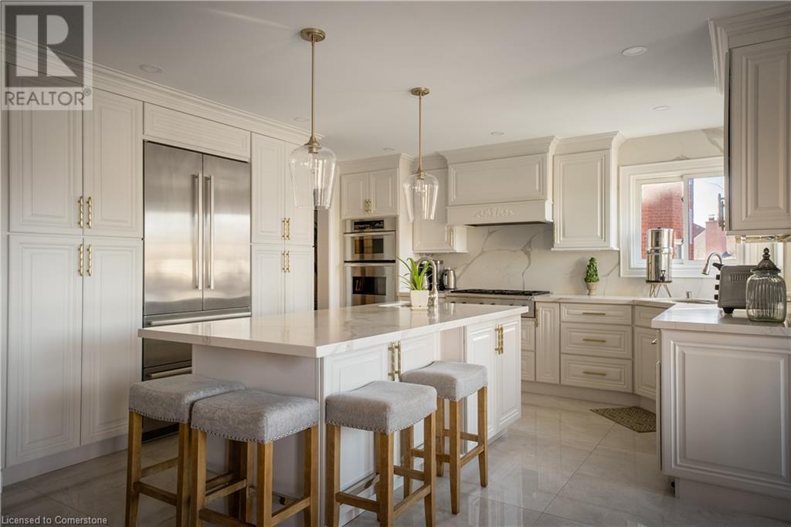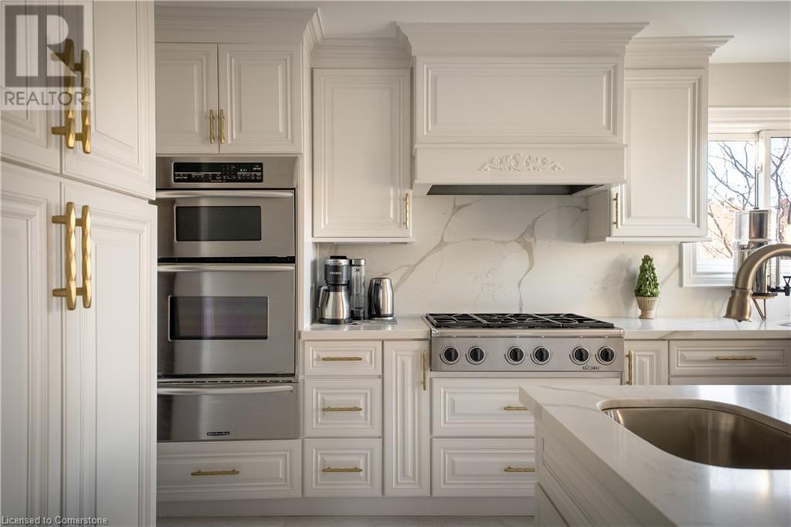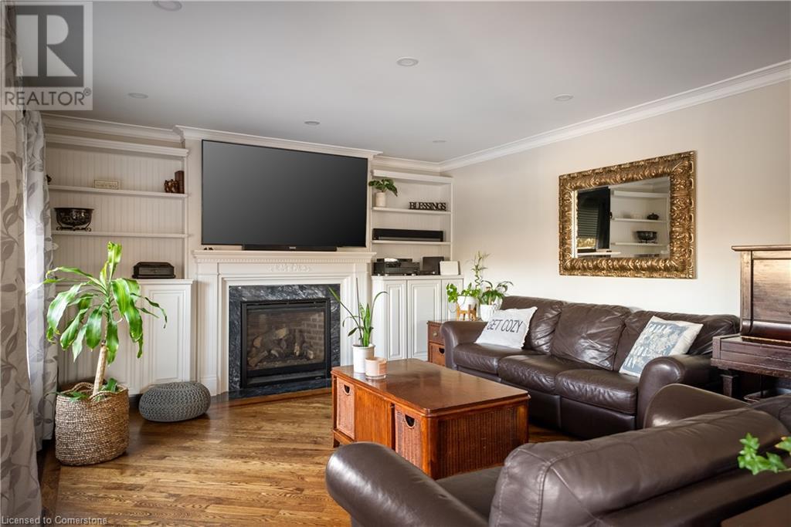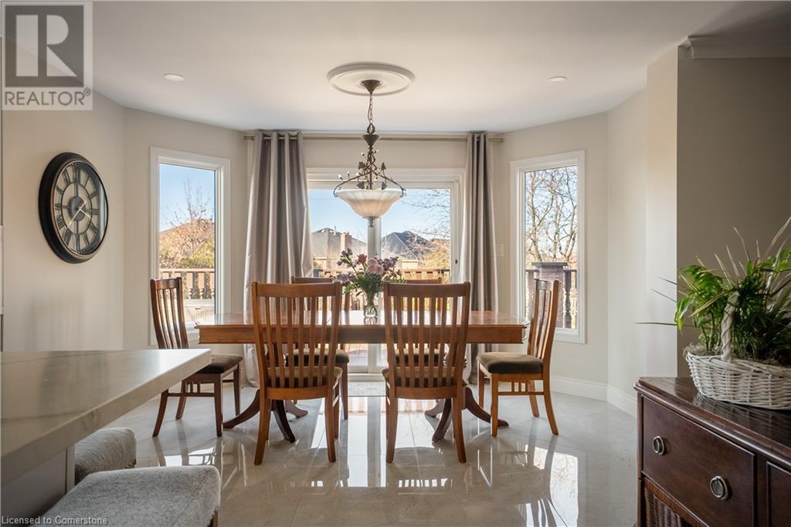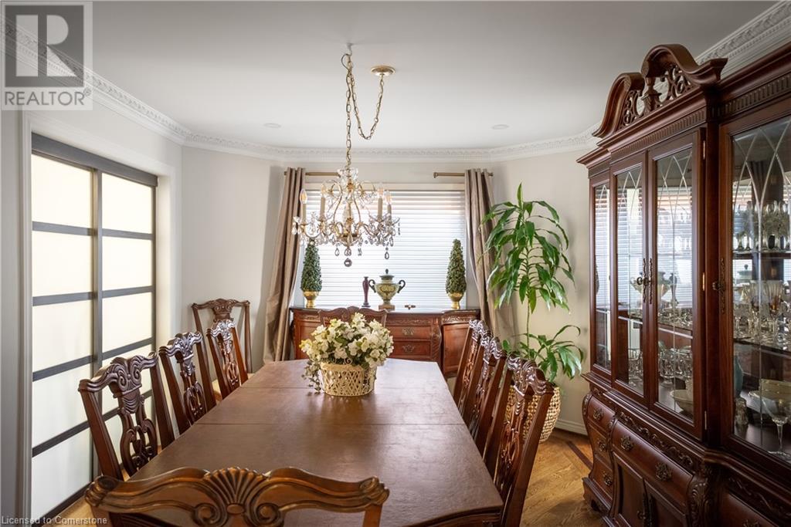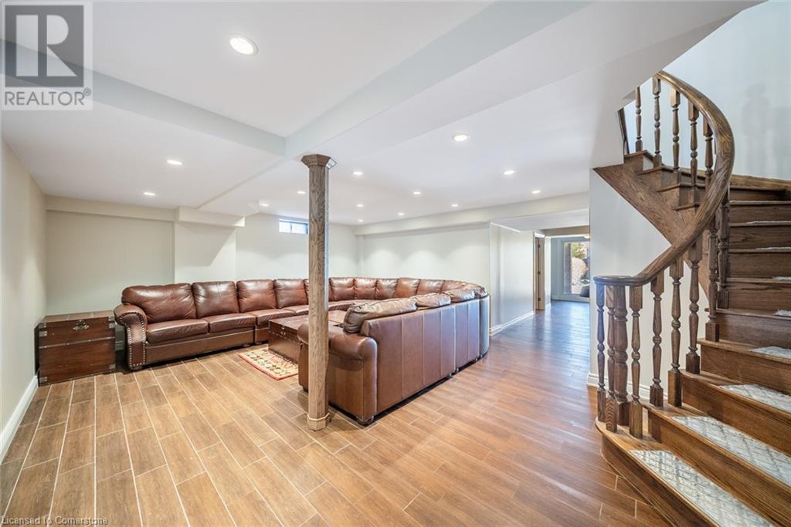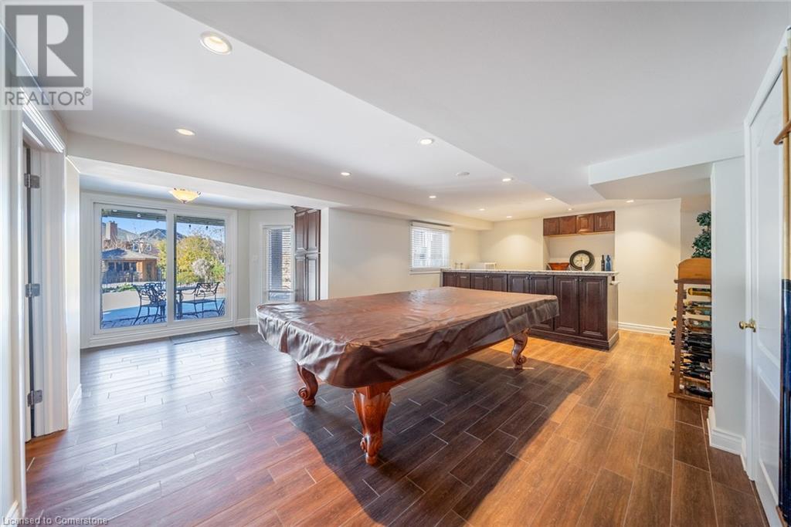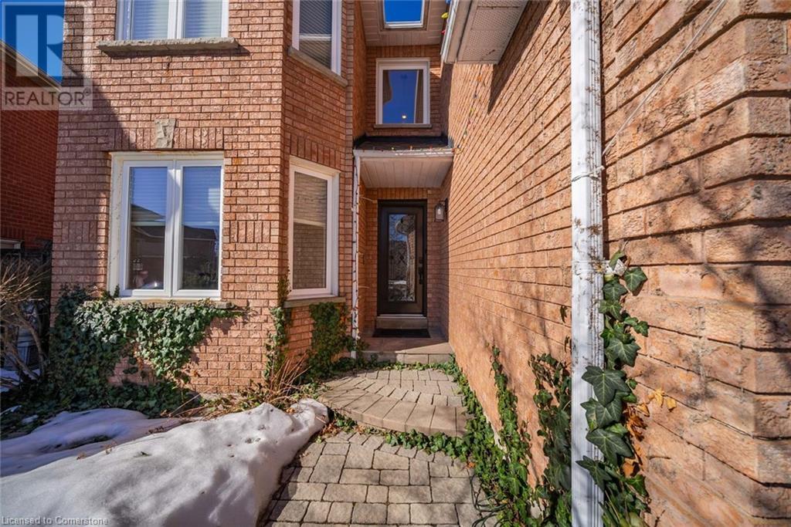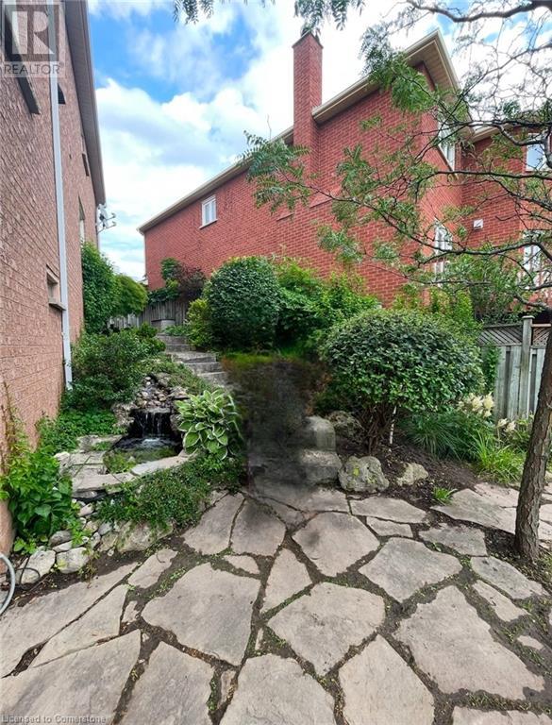5 Bedroom
5 Bathroom
4665 sqft
2 Level
Central Air Conditioning
Forced Air
$1,998,000
Welcome to 1473 Royal Rose Court, located in the sought after neighbourhood of East Credit and nestled in a quiet court. This fully renovated 4+1 bedroom home with over an impressive 4000 square feet sits on an expansive pie shaped lot and features a beautiful eat-in kitchen with plenty of cabinet space, quartz countertops, a formal dining room, large windows throughout, 4+1 bathrooms, main floor laundry, and a spacious family room. The fully finished basement is an entertainer's dream, featuring a large rec room with wet bar, 3 piece bathroom, bedroom/office, and plenty of storage. Step outside into your family oasis, surrounded by mature trees, featuring large decks, a walkout basement, fully fenced yard, private pond with waterfall, and a sparkling pool with pump house. Right in the heart of Mississauga, with easy access to the 403, Square One & Erin Mills shopping malls, fantastic schools, lush parks, Credit Valley hospital, and convenient shopping options. This property is more than just a house, it’s a place to raise a family, a place to entertain, a place to make memories, and it’s a place you can settle down in and finally call your home. Don’t wait—homes like this don’t last! Schedule your showing today! (id:49269)
Property Details
|
MLS® Number
|
40705945 |
|
Property Type
|
Single Family |
|
AmenitiesNearBy
|
Park, Public Transit, Schools, Shopping |
|
CommunityFeatures
|
School Bus |
|
EquipmentType
|
Water Heater |
|
Features
|
Wet Bar, In-law Suite |
|
ParkingSpaceTotal
|
8 |
|
RentalEquipmentType
|
Water Heater |
Building
|
BathroomTotal
|
5 |
|
BedroomsAboveGround
|
4 |
|
BedroomsBelowGround
|
1 |
|
BedroomsTotal
|
5 |
|
Appliances
|
Central Vacuum, Garburator, Wet Bar |
|
ArchitecturalStyle
|
2 Level |
|
BasementDevelopment
|
Finished |
|
BasementType
|
Full (finished) |
|
ConstructionStyleAttachment
|
Detached |
|
CoolingType
|
Central Air Conditioning |
|
ExteriorFinish
|
Brick |
|
FoundationType
|
Poured Concrete |
|
HalfBathTotal
|
1 |
|
HeatingType
|
Forced Air |
|
StoriesTotal
|
2 |
|
SizeInterior
|
4665 Sqft |
|
Type
|
House |
|
UtilityWater
|
Municipal Water |
Parking
Land
|
AccessType
|
Road Access, Highway Access, Highway Nearby |
|
Acreage
|
No |
|
LandAmenities
|
Park, Public Transit, Schools, Shopping |
|
Sewer
|
Municipal Sewage System |
|
SizeDepth
|
158 Ft |
|
SizeFrontage
|
32 Ft |
|
SizeTotalText
|
Under 1/2 Acre |
|
ZoningDescription
|
R4 1706 |
Rooms
| Level |
Type |
Length |
Width |
Dimensions |
|
Second Level |
Bedroom |
|
|
15'9'' x 11'0'' |
|
Second Level |
5pc Bathroom |
|
|
7'4'' x 11' |
|
Second Level |
4pc Bathroom |
|
|
4'11'' x 7'7'' |
|
Second Level |
Bedroom |
|
|
15'4'' x 18'1'' |
|
Second Level |
Bedroom |
|
|
13'0'' x 11'2'' |
|
Second Level |
Full Bathroom |
|
|
13'10'' x 11' |
|
Second Level |
Primary Bedroom |
|
|
20'11'' x 27'0'' |
|
Basement |
Bedroom |
|
|
13'4'' x 11'7'' |
|
Basement |
3pc Bathroom |
|
|
5'3'' x 10'11'' |
|
Basement |
Kitchen |
|
|
24'11'' x 8'0'' |
|
Main Level |
Kitchen |
|
|
13'9'' x 20'1'' |
|
Main Level |
2pc Bathroom |
|
|
5'11'' x 2'9'' |
https://www.realtor.ca/real-estate/28018378/1473-royal-rose-court-mississauga

