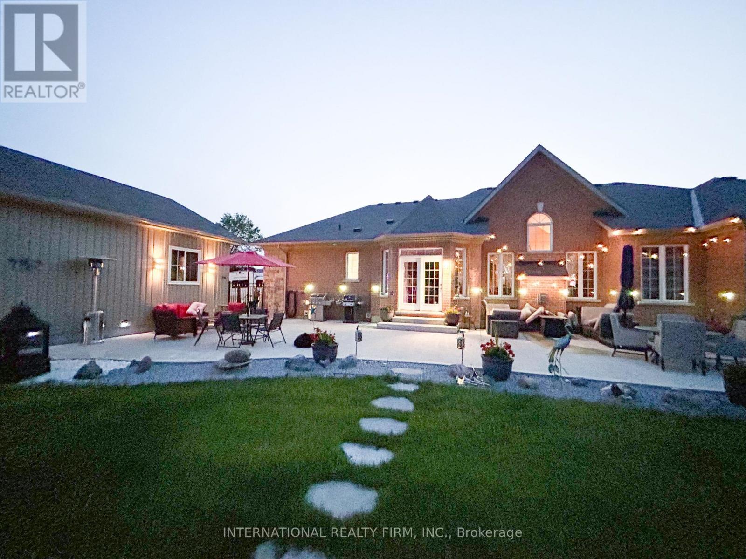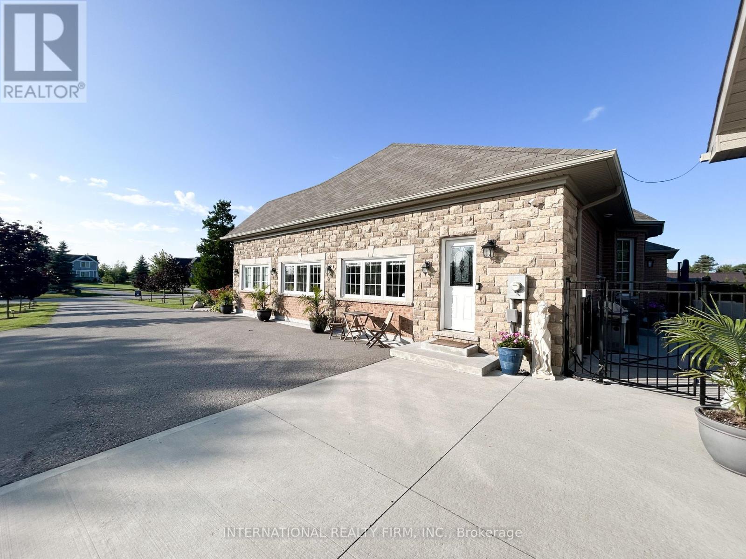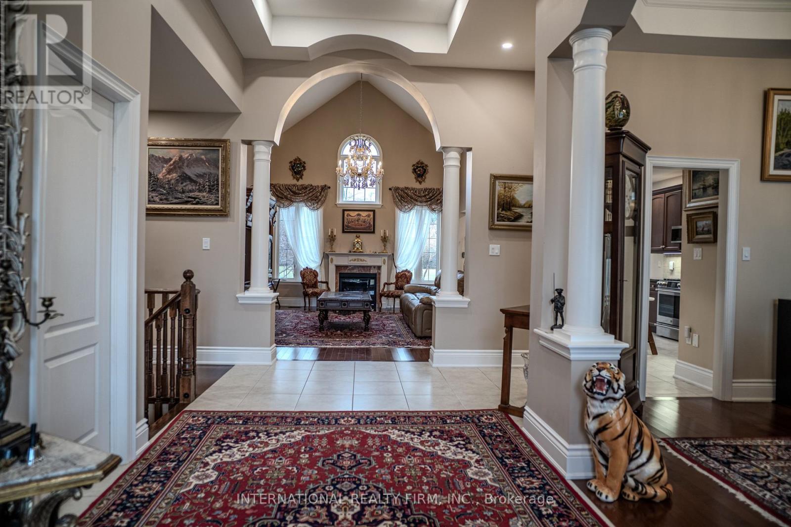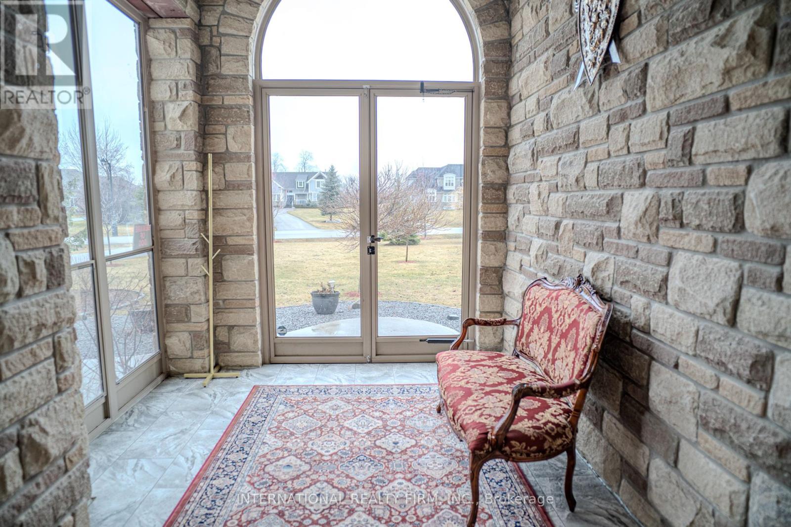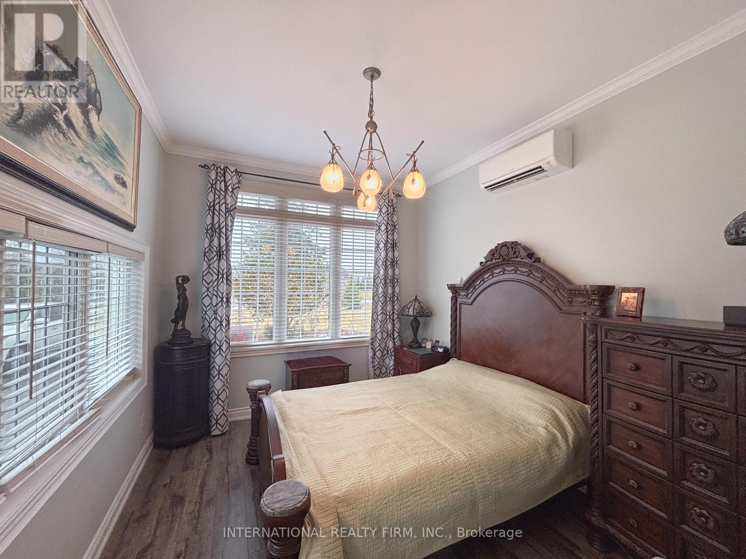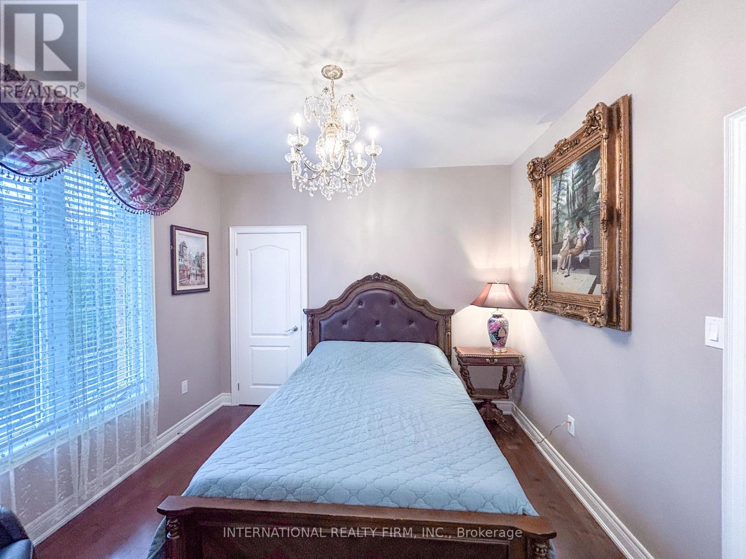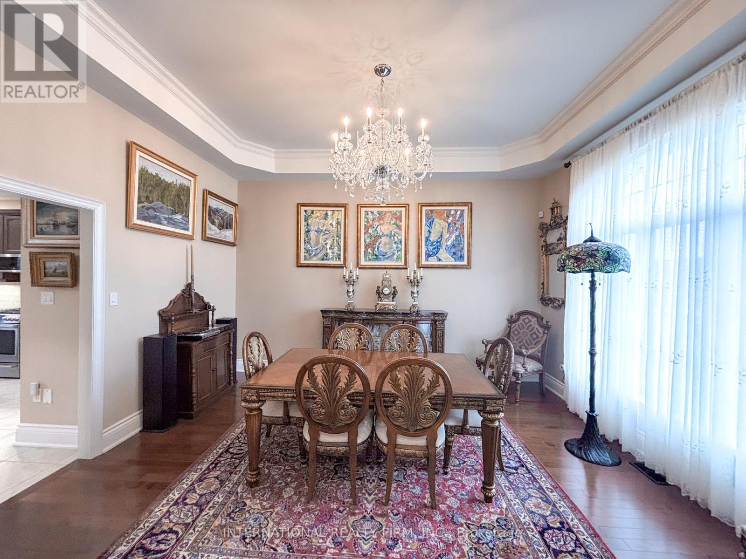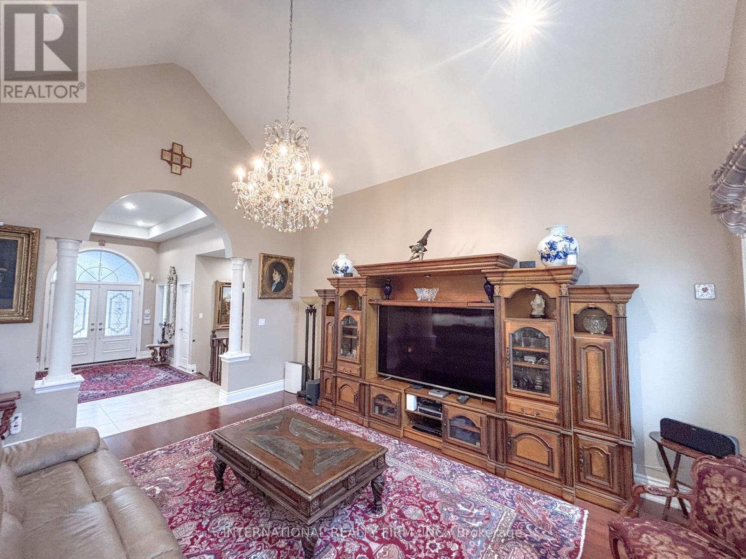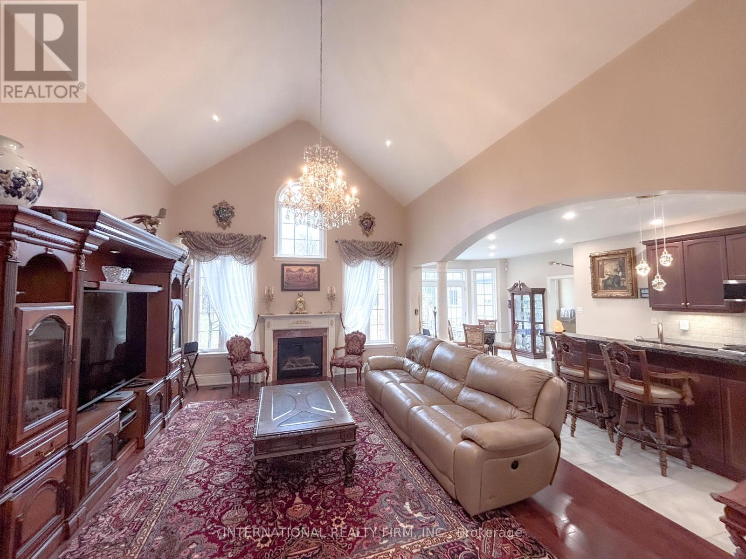5 Bedroom
4 Bathroom
3000 - 3500 sqft
Bungalow
Fireplace
Central Air Conditioning, Air Exchanger
Forced Air
$2,049,000
Luxury living with endless possibilities! This 1-acre property is surrounded by a park, lake, conservation area, and golf course. It features a newly built, finished 4-car garage, perfect for a workshop and extra storage. A drive-through rear garage door provides easy backyard access for storing recreational vehicles. A separate converted space with private entrance is ideal for a home business, guest suite, or art studio/man cave. Enjoy private lake access with a community dock, a fruit tree orchard, and a low-maintenance concrete patio. Inside, the gourmet kitchen with granite counters and a large island opens to a vaulted great room with a gas fireplace, including a magnificent champagne crystal chandelier. Plus, a spacious unfinished basement allows you to customize the home to fit your needs. Comfort, convenience, and nature all in one! **EXTRAS** Lake Simcoe Waterfront Access Through Community Private Swimming Dock, Walking Distance To Public Park With Water Access And Several Forest Trails. (id:49269)
Property Details
|
MLS® Number
|
N11955293 |
|
Property Type
|
Single Family |
|
Community Name
|
Historic Lakeshore Communities |
|
Features
|
Carpet Free, Guest Suite, Sump Pump |
|
ParkingSpaceTotal
|
18 |
|
Structure
|
Porch, Shed |
Building
|
BathroomTotal
|
4 |
|
BedroomsAboveGround
|
4 |
|
BedroomsBelowGround
|
1 |
|
BedroomsTotal
|
5 |
|
Age
|
6 To 15 Years |
|
Amenities
|
Fireplace(s) |
|
Appliances
|
Garage Door Opener Remote(s), Dishwasher, Dryer, Microwave, Stove, Washer, Window Coverings, Refrigerator |
|
ArchitecturalStyle
|
Bungalow |
|
BasementDevelopment
|
Unfinished |
|
BasementType
|
Full (unfinished) |
|
ConstructionStyleAttachment
|
Detached |
|
CoolingType
|
Central Air Conditioning, Air Exchanger |
|
ExteriorFinish
|
Brick |
|
FireProtection
|
Security System, Smoke Detectors |
|
FireplacePresent
|
Yes |
|
FireplaceTotal
|
1 |
|
FlooringType
|
Hardwood, Ceramic, Laminate |
|
FoundationType
|
Poured Concrete |
|
HalfBathTotal
|
1 |
|
HeatingFuel
|
Natural Gas |
|
HeatingType
|
Forced Air |
|
StoriesTotal
|
1 |
|
SizeInterior
|
3000 - 3500 Sqft |
|
Type
|
House |
|
UtilityWater
|
Municipal Water |
Parking
Land
|
Acreage
|
No |
|
Sewer
|
Sanitary Sewer |
|
SizeDepth
|
393 Ft |
|
SizeFrontage
|
112 Ft |
|
SizeIrregular
|
112 X 393 Ft ; 393.61x109.94x369.87x53.62x58.89 |
|
SizeTotalText
|
112 X 393 Ft ; 393.61x109.94x369.87x53.62x58.89|1/2 - 1.99 Acres |
Rooms
| Level |
Type |
Length |
Width |
Dimensions |
|
Main Level |
Family Room |
5.49 m |
4.57 m |
5.49 m x 4.57 m |
|
Main Level |
Foyer |
5.15 m |
2.45 m |
5.15 m x 2.45 m |
|
Main Level |
Foyer |
3.25 m |
2.43 m |
3.25 m x 2.43 m |
|
Main Level |
Dining Room |
4.75 m |
4.15 m |
4.75 m x 4.15 m |
|
Main Level |
Living Room |
6.7 m |
6.1 m |
6.7 m x 6.1 m |
|
Main Level |
Kitchen |
6.7 m |
4.57 m |
6.7 m x 4.57 m |
|
Main Level |
Primary Bedroom |
6 m |
3.96 m |
6 m x 3.96 m |
|
Main Level |
Bedroom 2 |
3.65 m |
3.54 m |
3.65 m x 3.54 m |
|
Main Level |
Bedroom 3 |
3.35 m |
3.35 m |
3.35 m x 3.35 m |
|
Main Level |
Bedroom 4 |
3.84 m |
3.65 m |
3.84 m x 3.65 m |
|
Main Level |
Office |
5 m |
3.35 m |
5 m x 3.35 m |
|
Main Level |
Library |
3.25 m |
2.43 m |
3.25 m x 2.43 m |
Utilities
|
Cable
|
Installed |
|
Sewer
|
Installed |
https://www.realtor.ca/real-estate/27875720/7-wolford-court-georgina-historic-lakeshore-communities-historic-lakeshore-communities






