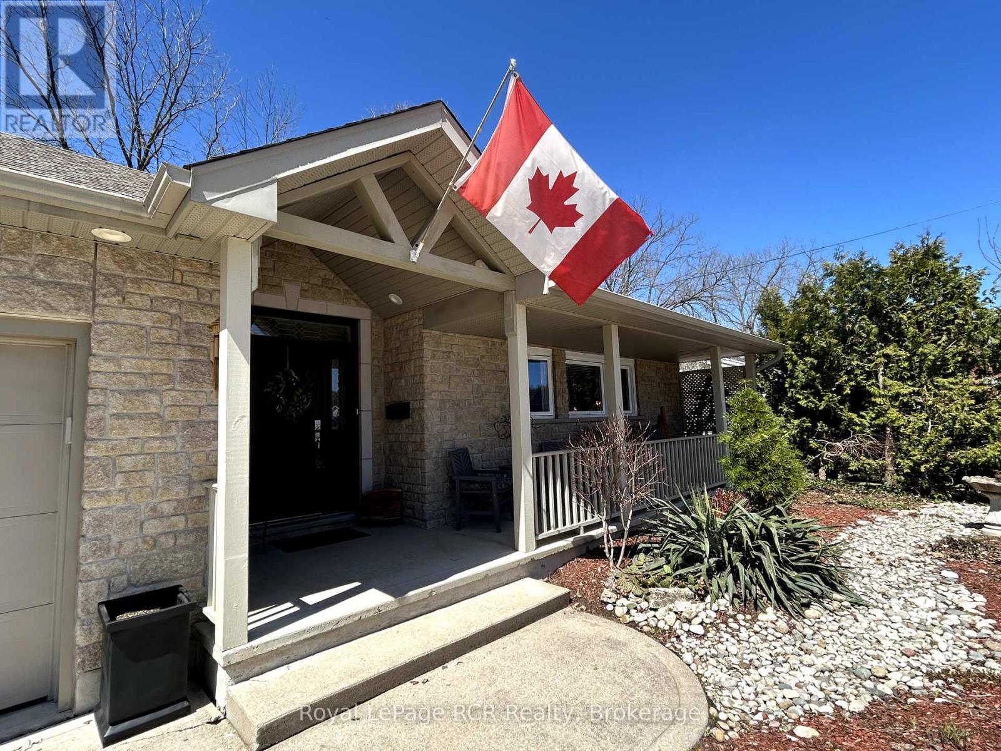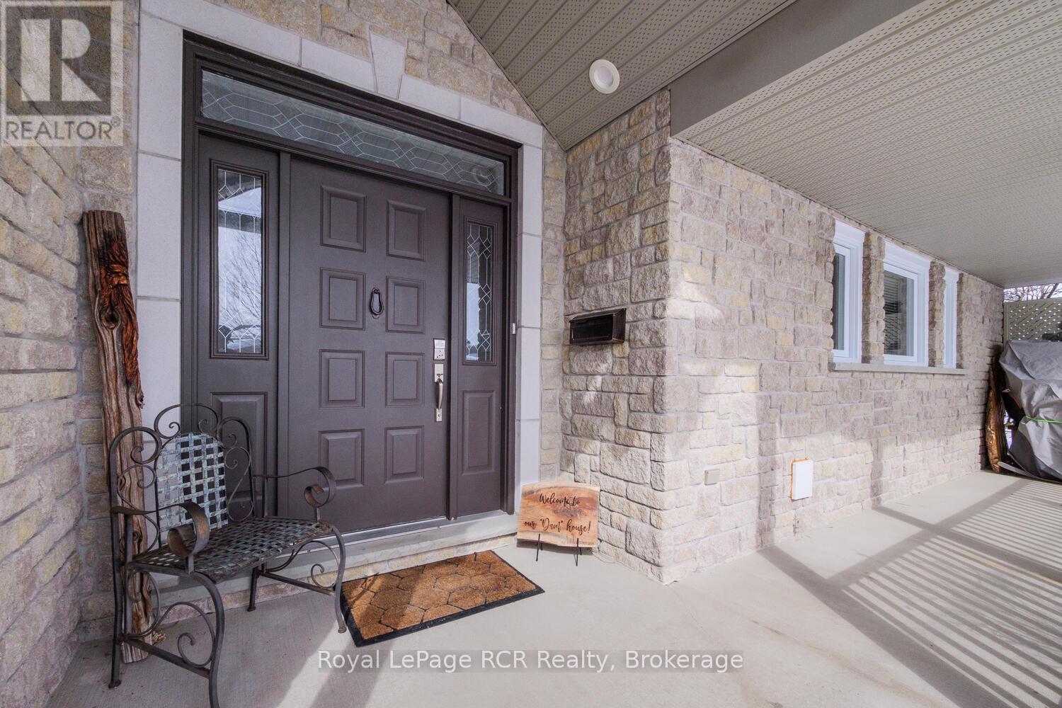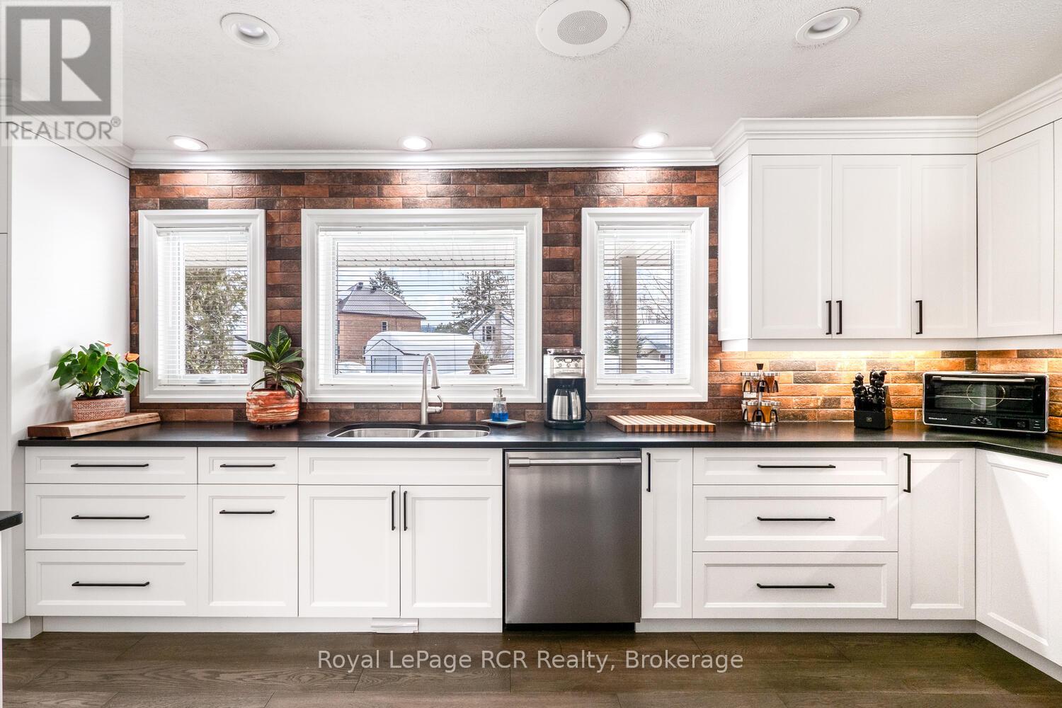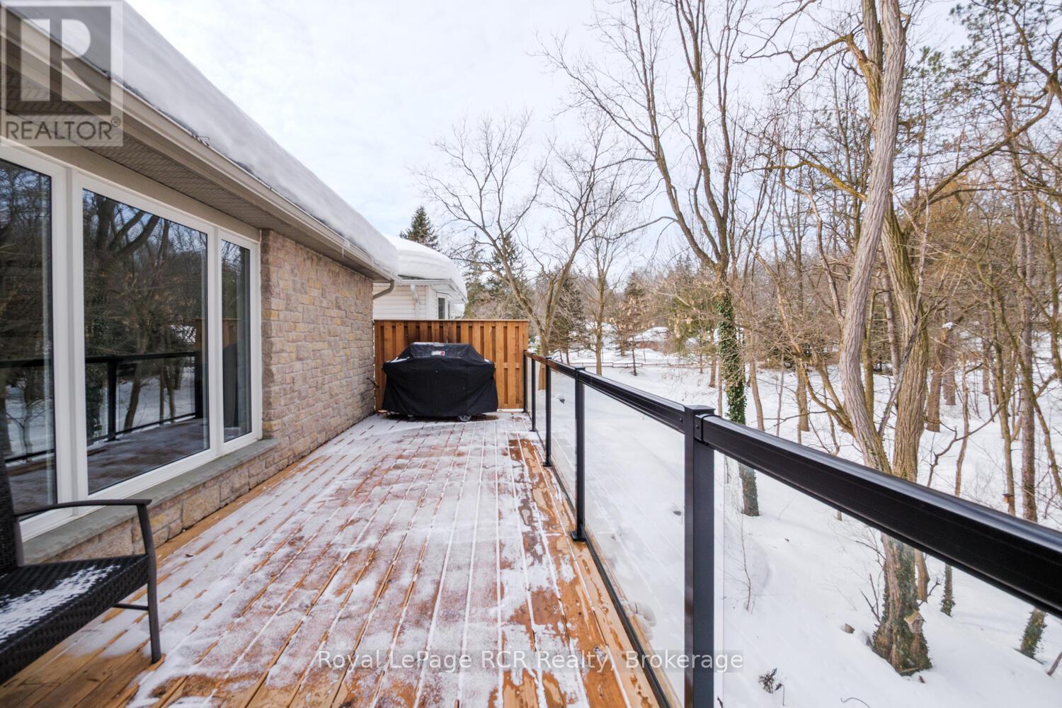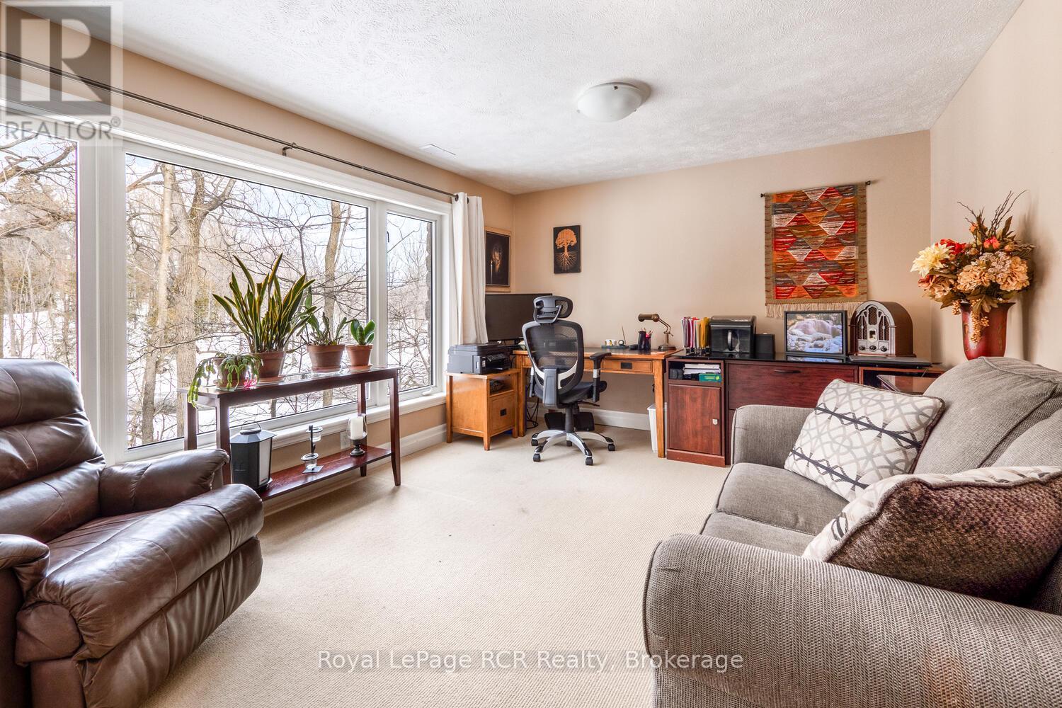4 Bedroom
3 Bathroom
1500 - 2000 sqft
Fireplace
Central Air Conditioning, Ventilation System
Forced Air
Waterfront
Landscaped
$998,000
You'd expect a gourmet kitchen, open concept design, huge principal rooms, spa-like bathrooms, extensive upgrades and high-end finishes in a home like this. And you'll find it all! But what this home really offers is lifestyle: situated on a quiet cul-de-sac overlooking the Sydenham river and backing onto conservation land; main floor living, but loads of room for guests or family; expansive, panoramic views along the river from the Mill Dam to downtown; walking distance to the library, market and Harrison Park; natural beauty in every season, even red-tail hawks perching in your private tree canopy; secluded decks to enjoy a quiet drink or soak in the hot tub. Only a handful of properties offer this kind of lifestyle: DONT MISS YOUR CHANCE !!! (id:49269)
Property Details
|
MLS® Number
|
X12022542 |
|
Property Type
|
Single Family |
|
Community Name
|
Owen Sound |
|
Easement
|
Environment Protected, None |
|
EquipmentType
|
None |
|
Features
|
Wooded Area |
|
ParkingSpaceTotal
|
3 |
|
RentalEquipmentType
|
None |
|
Structure
|
Deck, Porch |
|
ViewType
|
River View, Direct Water View |
|
WaterFrontType
|
Waterfront |
Building
|
BathroomTotal
|
3 |
|
BedroomsAboveGround
|
1 |
|
BedroomsBelowGround
|
3 |
|
BedroomsTotal
|
4 |
|
Amenities
|
Fireplace(s) |
|
Appliances
|
Hot Tub, Water Heater, Central Vacuum, Water Meter, Dishwasher, Dryer, Microwave, Stove, Washer, Refrigerator |
|
BasementDevelopment
|
Finished |
|
BasementFeatures
|
Walk Out |
|
BasementType
|
N/a (finished) |
|
ConstructionStyleAttachment
|
Detached |
|
CoolingType
|
Central Air Conditioning, Ventilation System |
|
ExteriorFinish
|
Stone |
|
FireplacePresent
|
Yes |
|
FireplaceTotal
|
2 |
|
FoundationType
|
Poured Concrete |
|
HalfBathTotal
|
1 |
|
HeatingFuel
|
Natural Gas |
|
HeatingType
|
Forced Air |
|
StoriesTotal
|
2 |
|
SizeInterior
|
1500 - 2000 Sqft |
|
Type
|
House |
|
UtilityWater
|
Municipal Water |
Parking
Land
|
AccessType
|
Year-round Access |
|
Acreage
|
No |
|
LandscapeFeatures
|
Landscaped |
|
Sewer
|
Sanitary Sewer |
|
SizeDepth
|
89 Ft ,10 In |
|
SizeFrontage
|
57 Ft ,10 In |
|
SizeIrregular
|
57.9 X 89.9 Ft |
|
SizeTotalText
|
57.9 X 89.9 Ft |
|
ZoningDescription
|
R1, Os, Zh |
Rooms
| Level |
Type |
Length |
Width |
Dimensions |
|
Lower Level |
Utility Room |
4.3 m |
3.6 m |
4.3 m x 3.6 m |
|
Lower Level |
Family Room |
6.6 m |
5.3 m |
6.6 m x 5.3 m |
|
Lower Level |
Bedroom |
5.4 m |
3.4 m |
5.4 m x 3.4 m |
|
Lower Level |
Bedroom |
3.8 m |
2.7 m |
3.8 m x 2.7 m |
|
Lower Level |
Bedroom |
4.8 m |
3 m |
4.8 m x 3 m |
|
Main Level |
Foyer |
3.5 m |
2.3 m |
3.5 m x 2.3 m |
|
Main Level |
Living Room |
6.7 m |
6 m |
6.7 m x 6 m |
|
Main Level |
Dining Room |
3.2 m |
2.6 m |
3.2 m x 2.6 m |
|
Main Level |
Kitchen |
4.6 m |
3.3 m |
4.6 m x 3.3 m |
|
Main Level |
Primary Bedroom |
5.4 m |
4.1 m |
5.4 m x 4.1 m |
|
Main Level |
Laundry Room |
1.7 m |
1.7 m |
1.7 m x 1.7 m |
https://www.realtor.ca/real-estate/28031996/128-5th-a-street-e-owen-sound-owen-sound

