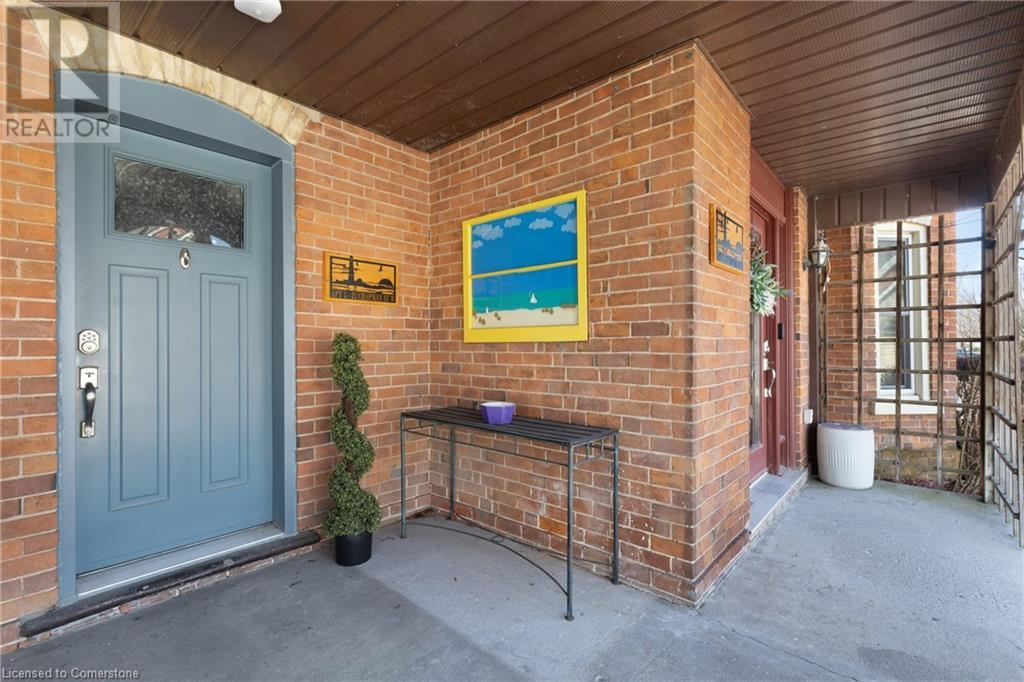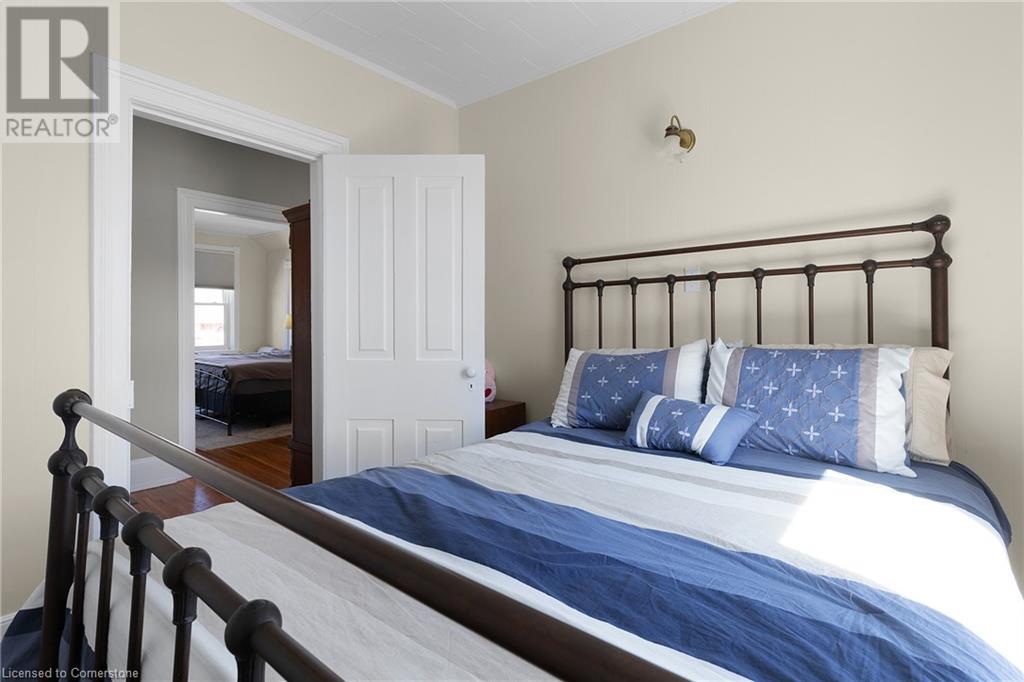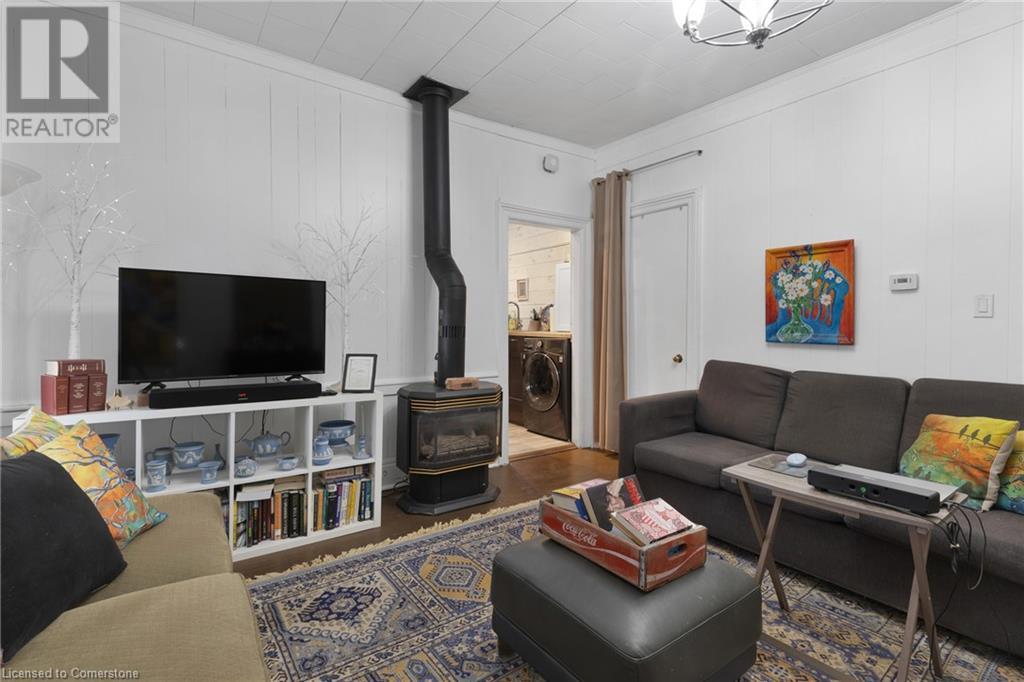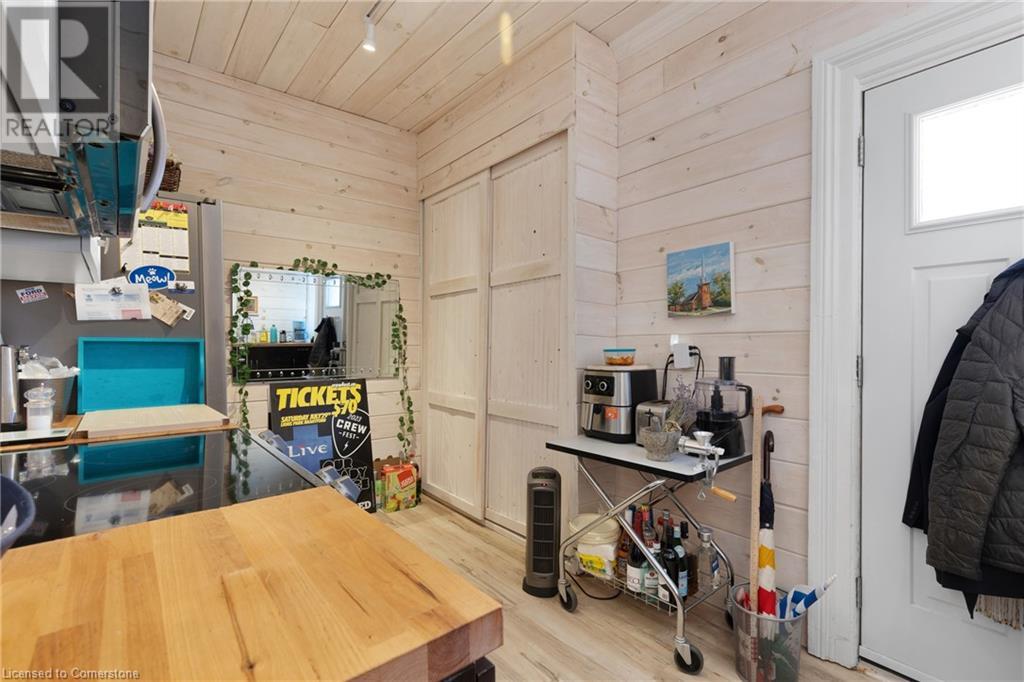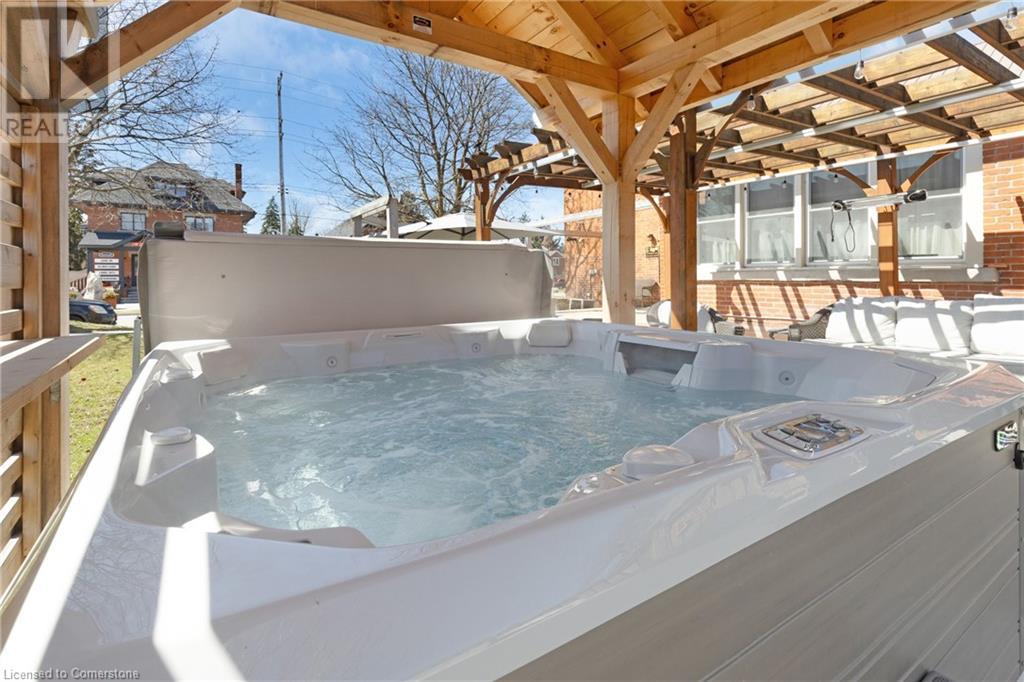4 Bedroom
3 Bathroom
3110 sqft
2 Level
Central Air Conditioning, None
Forced Air
$899,000
Much loved and well cared for TRIPLEX on one of Port Dover's most iconic corners is looking for a new owner! 21 Chapman St W has been in the same family for over 45 years, with three separately contained dwelling units that have been updated and maintained regularly. Unit one fronting on Chapman St. has a covered front porch perfect for waving hello, a warm living room with high ceilings and a cozy Kitchen with all the essentials including laundry. Upstairs is a large Bedroom with sitting area that makes a great Office, and a full 4 Pc Bathroom. Unit two also has a front entrance on Chapman, as well as a friendly back entrance off the patio around the corner on St. George. The main floor has a spacious eat-in Kitchen and a bright Living Room, along with main floor Laundry and a large Pantry/Utility Room. Upstairs are two Bedrooms, the Primary with a wall of closets, room for a little Office, and a beautifully updated 3 Pc Bathroom with walk in shower. Unit three has it's entrance on St. George St. and is a sunny, one Bedroom. The main floor has an open concept Dining/Living area, a Kitchen with everything you need, the Bedroom, and 4 Pc Bathroom. But there's a special treat here - a cool loft space that is perfect for an Office tucked up a unique wooden staircase. Off-street parking for 3 and an detached single garage are at the far side of the property making room for an enjoyable outdoor space. The yard is a dreamy oasis with a large concrete patio and room for dining, lounging and a hot tub to soak your troubles away. Location is everything with this one! A block away from the heart of downtown Port Dover and a short walk to the Beach, Dining, and the Theatre, you can leave the car at home when you want to play Tourist. Or hop in and take a scenic drive to the many Norfolk County wineries, breweries, and fun places in between, the choice is yours! (id:49269)
Property Details
|
MLS® Number
|
40714117 |
|
Property Type
|
Single Family |
|
AmenitiesNearBy
|
Beach, Place Of Worship, Schools, Shopping |
|
CommunicationType
|
High Speed Internet |
|
Features
|
Corner Site, Gazebo, In-law Suite |
|
ParkingSpaceTotal
|
4 |
|
Structure
|
Porch |
Building
|
BathroomTotal
|
3 |
|
BedroomsAboveGround
|
4 |
|
BedroomsTotal
|
4 |
|
Appliances
|
Dishwasher, Dryer, Refrigerator, Stove, Washer, Window Coverings, Hot Tub |
|
ArchitecturalStyle
|
2 Level |
|
BasementType
|
None |
|
ConstructedDate
|
1880 |
|
ConstructionStyleAttachment
|
Detached |
|
CoolingType
|
Central Air Conditioning, None |
|
ExteriorFinish
|
Brick |
|
HeatingFuel
|
Natural Gas |
|
HeatingType
|
Forced Air |
|
StoriesTotal
|
2 |
|
SizeInterior
|
3110 Sqft |
|
Type
|
House |
|
UtilityWater
|
Municipal Water |
Parking
Land
|
Acreage
|
No |
|
FenceType
|
Partially Fenced |
|
LandAmenities
|
Beach, Place Of Worship, Schools, Shopping |
|
Sewer
|
Municipal Sewage System |
|
SizeDepth
|
132 Ft |
|
SizeFrontage
|
58 Ft |
|
SizeTotalText
|
Under 1/2 Acre |
|
ZoningDescription
|
Cbd |
Rooms
| Level |
Type |
Length |
Width |
Dimensions |
|
Second Level |
Office |
|
|
8'10'' x 8'8'' |
|
Second Level |
Bedroom |
|
|
9'7'' x 9'5'' |
|
Second Level |
3pc Bathroom |
|
|
9'10'' x 9'5'' |
|
Second Level |
Primary Bedroom |
|
|
14'6'' x 15'11'' |
|
Second Level |
Sitting Room |
|
|
11'1'' x 7'7'' |
|
Second Level |
Bedroom |
|
|
11'11'' x 13'6'' |
|
Second Level |
3pc Bathroom |
|
|
10'9'' x 7'11'' |
|
Main Level |
3pc Bathroom |
|
|
8'0'' x 6'3'' |
|
Main Level |
Bedroom |
|
|
8'0'' x 12'9'' |
|
Main Level |
Living Room |
|
|
9'8'' x 13'9'' |
|
Main Level |
Eat In Kitchen |
|
|
10'7'' x 13'9'' |
|
Main Level |
Utility Room |
|
|
8'2'' x 15'10'' |
|
Main Level |
Eat In Kitchen |
|
|
13'11'' x 15'10'' |
|
Main Level |
Living Room |
|
|
13'8'' x 18'8'' |
|
Main Level |
Foyer |
|
|
8'5'' x 15'11'' |
|
Main Level |
Dinette |
|
|
6'9'' x 13'7'' |
|
Main Level |
Living Room |
|
|
8'2'' x 13'3'' |
|
Main Level |
Kitchen |
|
|
7'9'' x 14'11'' |
Utilities
|
Electricity
|
Available |
|
Natural Gas
|
Available |
https://www.realtor.ca/real-estate/28131111/21-chapman-st-w-street-w-port-dover


