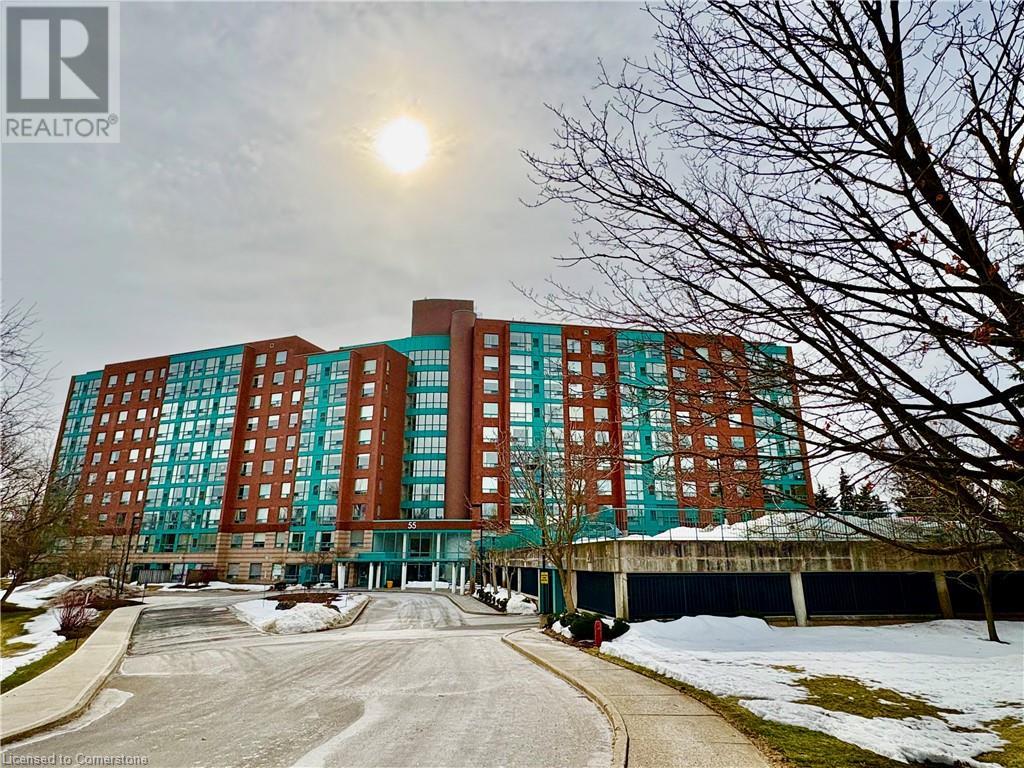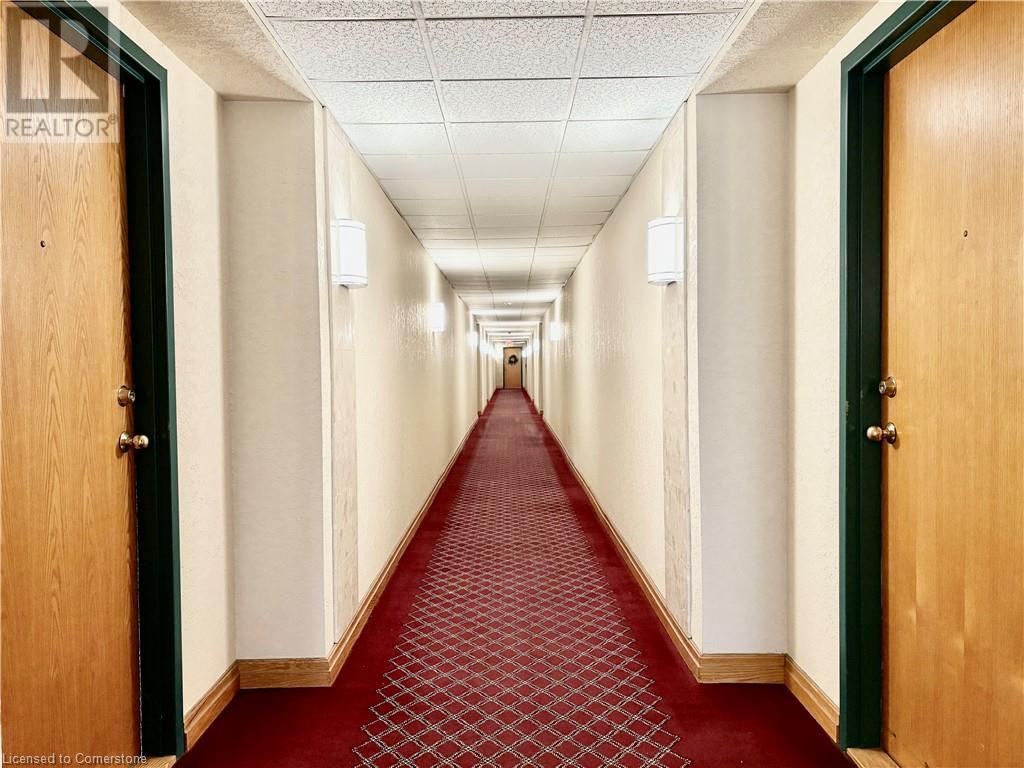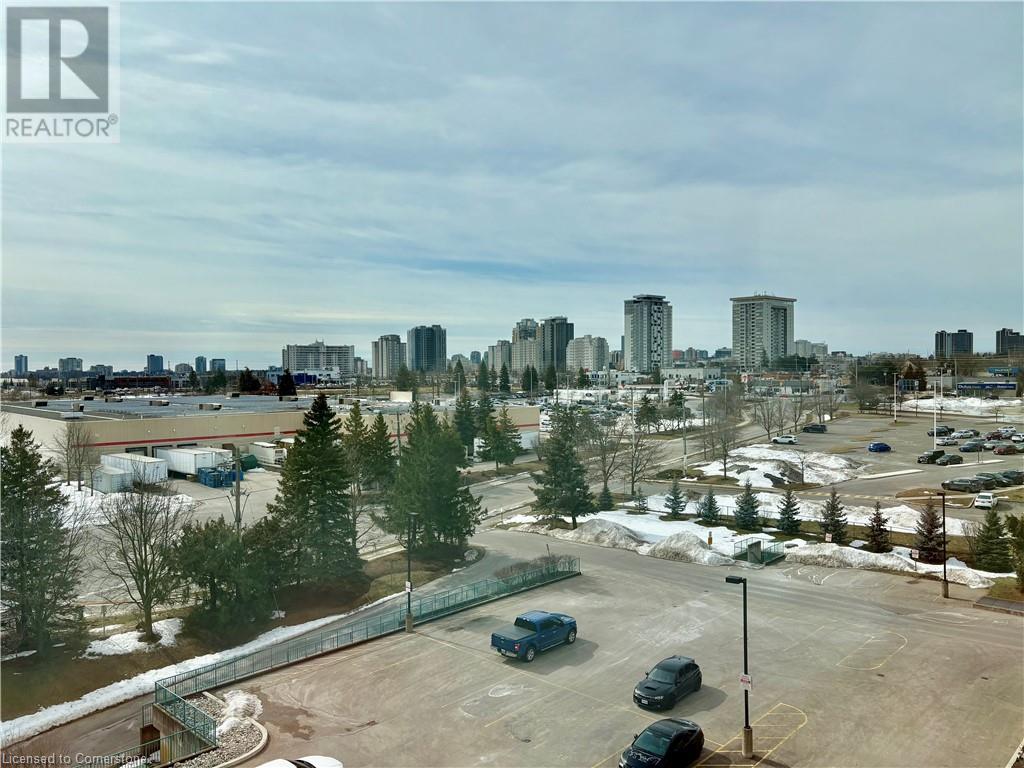2 Bedroom
2 Bathroom
1160 sqft
Central Air Conditioning
Forced Air
$2,250 MonthlyInsurance, Landscaping, Property Management, Water
Welcome to The Atriums at 55 Blue Springs Drive, where comfort and convenience seamlessly come together. This elegant 2-bedroom, 2-bathroom condominium offers over 1,100 square feet of living space and includes a designated parking spot. Set amidst picturesque trails, ponds, and streams, this property provides a tranquil retreat. Upon entry, you are greeted by an abundance of natural light pouring through large windows, which enhance the open-concept living and dining areas—an ideal setting for both relaxation and entertaining. A charming breakfast nook offers the perfect spot to enjoy your morning coffee while taking in the peaceful views of the surrounding landscape. The primary bedroom boasts a spacious 4-piece ensuite and convenient his-and-hers closets. Residents of The Atriums have access to an impressive array of amenities, including a library, workshop, underground parking, an owned storage locker, and bicycle storage. Enjoy the rooftop lounge and sun deck, as well as two party rooms with kitchens and bathrooms, a guest suite, and ample visitor parking. The property is ideally located with easy access to the ION, Conestoga Mall, bus routes, and nearby universities. Whether you are seeking a serene sanctuary or a practical, well-connected home, 55 Blue Springs Drive is the perfect place to call home. (id:49269)
Property Details
|
MLS® Number
|
40706775 |
|
Property Type
|
Single Family |
|
AmenitiesNearBy
|
Park, Place Of Worship, Playground, Public Transit, Schools, Shopping |
|
CommunityFeatures
|
Quiet Area |
|
EquipmentType
|
None |
|
Features
|
Cul-de-sac, Southern Exposure, Backs On Greenbelt, Conservation/green Belt, Automatic Garage Door Opener |
|
ParkingSpaceTotal
|
1 |
|
RentalEquipmentType
|
None |
|
StorageType
|
Locker |
|
ViewType
|
City View |
Building
|
BathroomTotal
|
2 |
|
BedroomsAboveGround
|
2 |
|
BedroomsTotal
|
2 |
|
Amenities
|
Guest Suite, Party Room |
|
Appliances
|
Dishwasher, Dryer, Refrigerator, Stove, Washer, Hood Fan, Garage Door Opener |
|
BasementType
|
None |
|
ConstructedDate
|
1991 |
|
ConstructionStyleAttachment
|
Attached |
|
CoolingType
|
Central Air Conditioning |
|
ExteriorFinish
|
Brick |
|
FoundationType
|
Unknown |
|
HeatingType
|
Forced Air |
|
StoriesTotal
|
1 |
|
SizeInterior
|
1160 Sqft |
|
Type
|
Apartment |
|
UtilityWater
|
Municipal Water |
Parking
|
Underground
|
|
|
Visitor Parking
|
|
Land
|
AccessType
|
Highway Access |
|
Acreage
|
No |
|
LandAmenities
|
Park, Place Of Worship, Playground, Public Transit, Schools, Shopping |
|
Sewer
|
Municipal Sewage System |
|
SizeTotalText
|
Unknown |
|
ZoningDescription
|
Rmu-40 |
Rooms
| Level |
Type |
Length |
Width |
Dimensions |
|
Main Level |
Primary Bedroom |
|
|
17'2'' x 11'3'' |
|
Main Level |
Living Room |
|
|
12'9'' x 11'10'' |
|
Main Level |
Kitchen |
|
|
10'7'' x 7'10'' |
|
Main Level |
Dining Room |
|
|
8'11'' x 11'10'' |
|
Main Level |
Breakfast |
|
|
7'5'' x 7'11'' |
|
Main Level |
Bedroom |
|
|
14'1'' x 10'0'' |
|
Main Level |
Full Bathroom |
|
|
4'11'' x 11'2'' |
|
Main Level |
3pc Bathroom |
|
|
8'3'' x 4'11'' |
https://www.realtor.ca/real-estate/28030810/55-blue-springs-drive-unit-701-waterloo


























