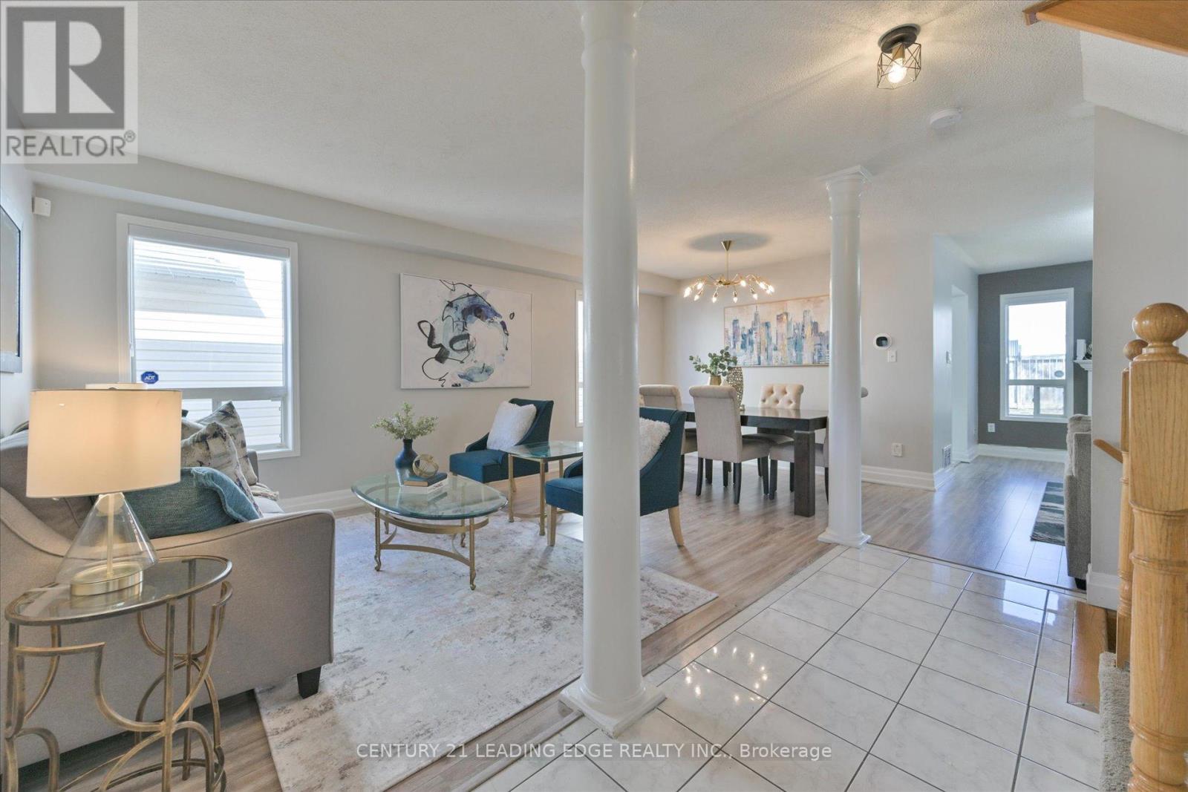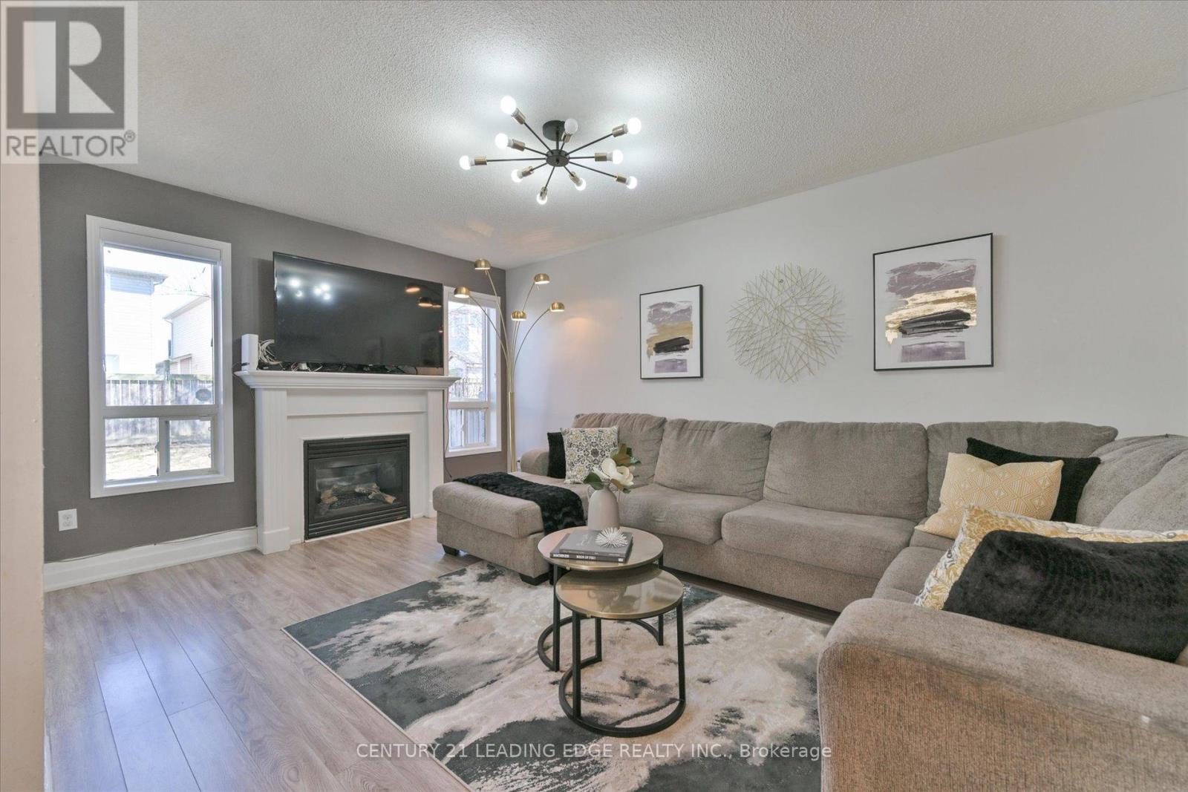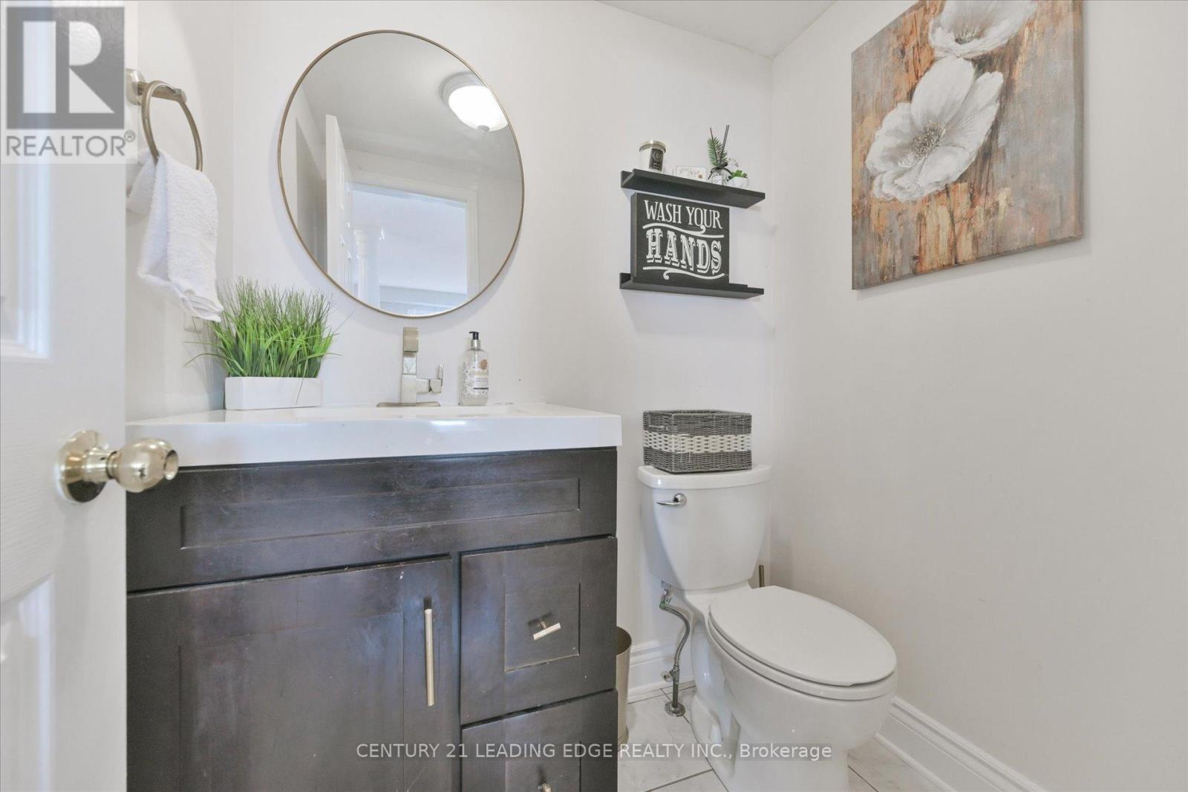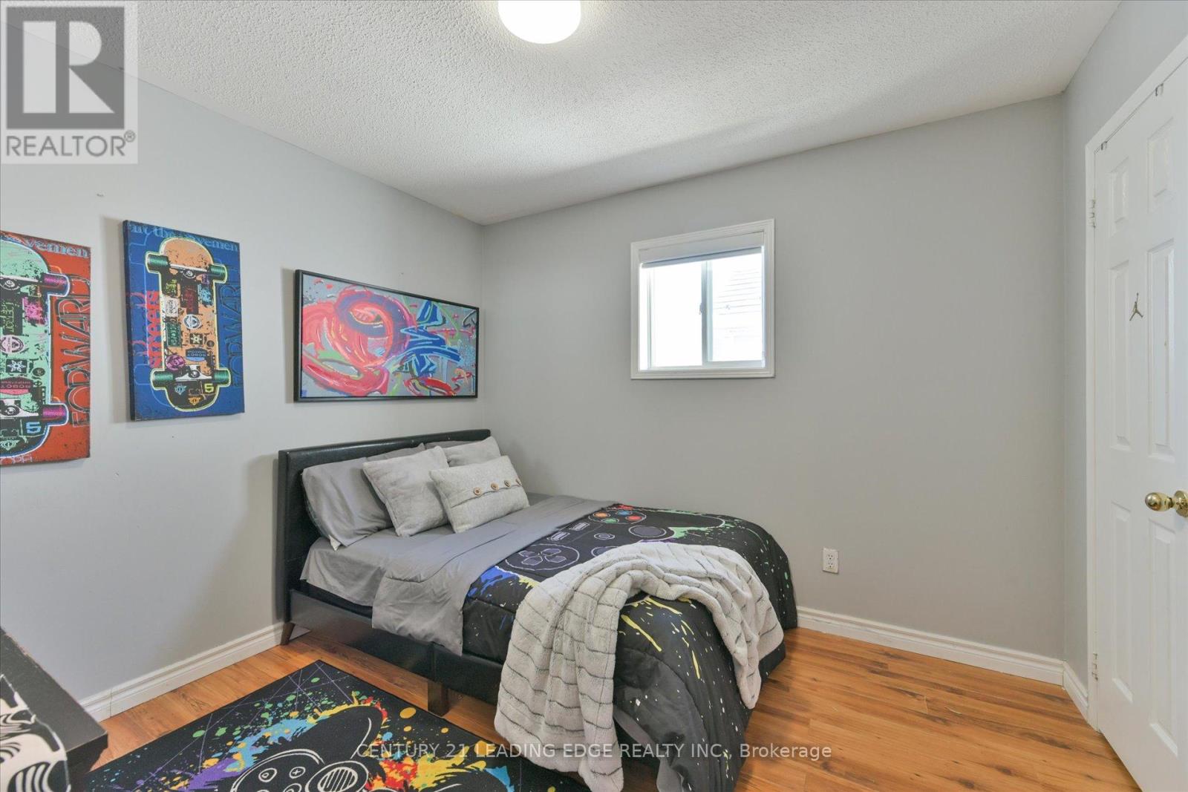4 Bedroom
4 Bathroom
1500 - 2000 sqft
Fireplace
Central Air Conditioning
Forced Air
$899,999
Welcome to 446 Nottingham Crescent, a spacious and beautifully maintained 4-bedroom detached home nestled on a quiet crescent in one of Oshawa's most desirable family neighborhoods. This home features four generous bedrooms, each offering ample space and natural light perfect for comfortable family living. The main level boasts a functional layout with open living and dining areas and a renovated kitchen complete with stylish, modern finishes. The fully finished basement extends your living space and includes a built-in bar, ideal for entertaining, relaxing, or movie nights with friends and family. Step outside to enjoy a private, fenced backyard, perfect for BBQs, kids play, or quiet evenings. (id:49269)
Property Details
|
MLS® Number
|
E12066754 |
|
Property Type
|
Single Family |
|
Community Name
|
Eastdale |
|
AmenitiesNearBy
|
Park, Public Transit, Schools |
|
CommunityFeatures
|
School Bus |
|
Features
|
Dry |
|
ParkingSpaceTotal
|
5 |
Building
|
BathroomTotal
|
4 |
|
BedroomsAboveGround
|
4 |
|
BedroomsTotal
|
4 |
|
Age
|
16 To 30 Years |
|
Amenities
|
Fireplace(s) |
|
Appliances
|
Garage Door Opener Remote(s), Central Vacuum, Water Heater, Freezer, Window Coverings, Refrigerator |
|
BasementDevelopment
|
Finished |
|
BasementType
|
Full (finished) |
|
ConstructionStyleAttachment
|
Detached |
|
CoolingType
|
Central Air Conditioning |
|
ExteriorFinish
|
Brick |
|
FireProtection
|
Alarm System, Smoke Detectors |
|
FireplacePresent
|
Yes |
|
FireplaceTotal
|
1 |
|
FlooringType
|
Laminate, Tile |
|
FoundationType
|
Concrete |
|
HalfBathTotal
|
1 |
|
HeatingFuel
|
Natural Gas |
|
HeatingType
|
Forced Air |
|
StoriesTotal
|
2 |
|
SizeInterior
|
1500 - 2000 Sqft |
|
Type
|
House |
Parking
Land
|
Acreage
|
No |
|
LandAmenities
|
Park, Public Transit, Schools |
|
Sewer
|
Sanitary Sewer |
|
SizeDepth
|
105 Ft |
|
SizeFrontage
|
29 Ft ,6 In |
|
SizeIrregular
|
29.5 X 105 Ft |
|
SizeTotalText
|
29.5 X 105 Ft |
Rooms
| Level |
Type |
Length |
Width |
Dimensions |
|
Second Level |
Primary Bedroom |
4.71 m |
3.47 m |
4.71 m x 3.47 m |
|
Second Level |
Bedroom 2 |
3.2 m |
2.89 m |
3.2 m x 2.89 m |
|
Second Level |
Bedroom 3 |
3.14 m |
2.89 m |
3.14 m x 2.89 m |
|
Second Level |
Bedroom 4 |
4.38 m |
2.43 m |
4.38 m x 2.43 m |
|
Basement |
Great Room |
6.43 m |
6.4 m |
6.43 m x 6.4 m |
|
Basement |
Office |
3.72 m |
2.96 m |
3.72 m x 2.96 m |
|
Main Level |
Family Room |
4.71 m |
3.34 m |
4.71 m x 3.34 m |
|
Main Level |
Living Room |
5.83 m |
3.03 m |
5.83 m x 3.03 m |
|
Main Level |
Kitchen |
4.61 m |
3.03 m |
4.61 m x 3.03 m |
https://www.realtor.ca/real-estate/28131149/446-nottingham-crescent-oshawa-eastdale-eastdale






































