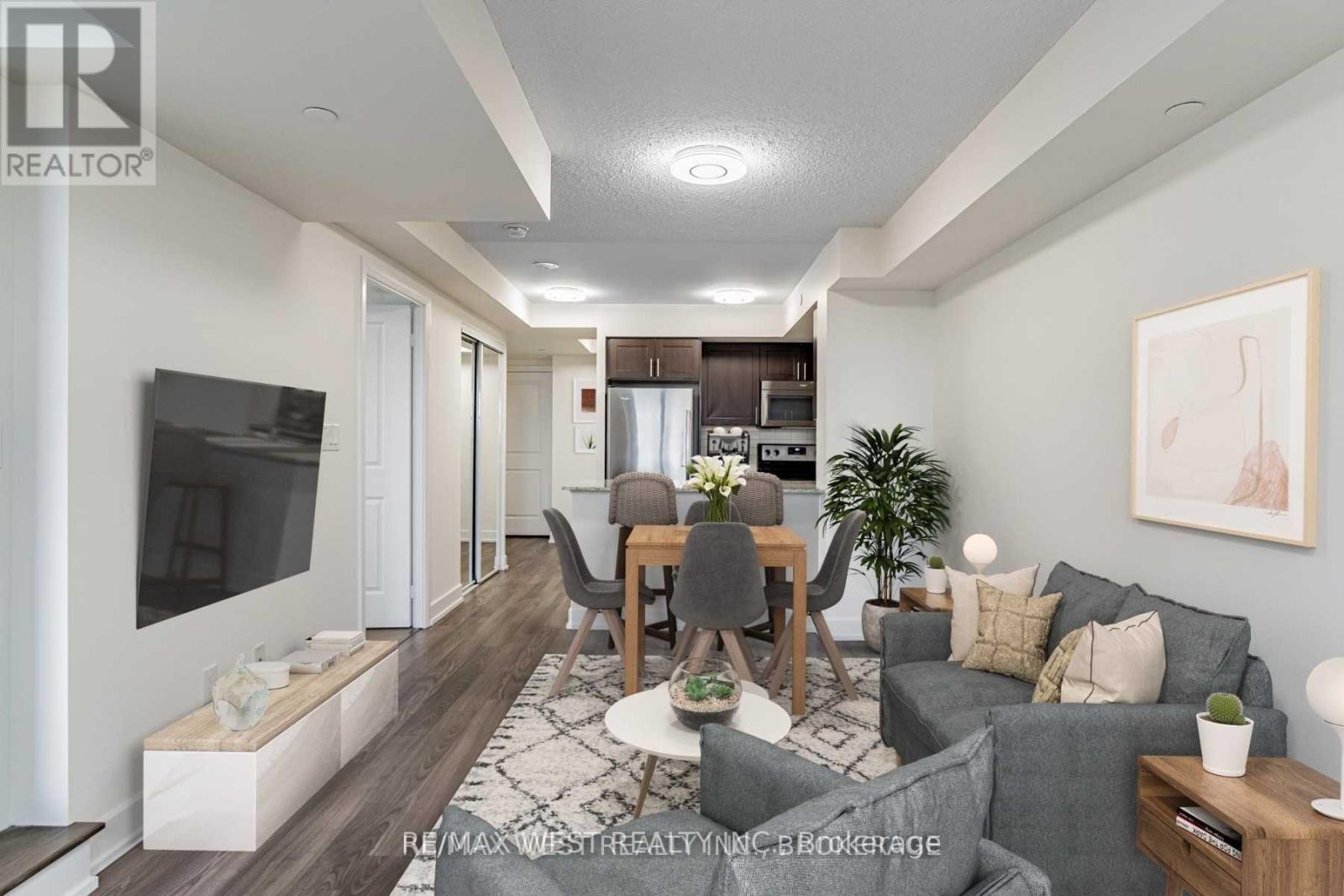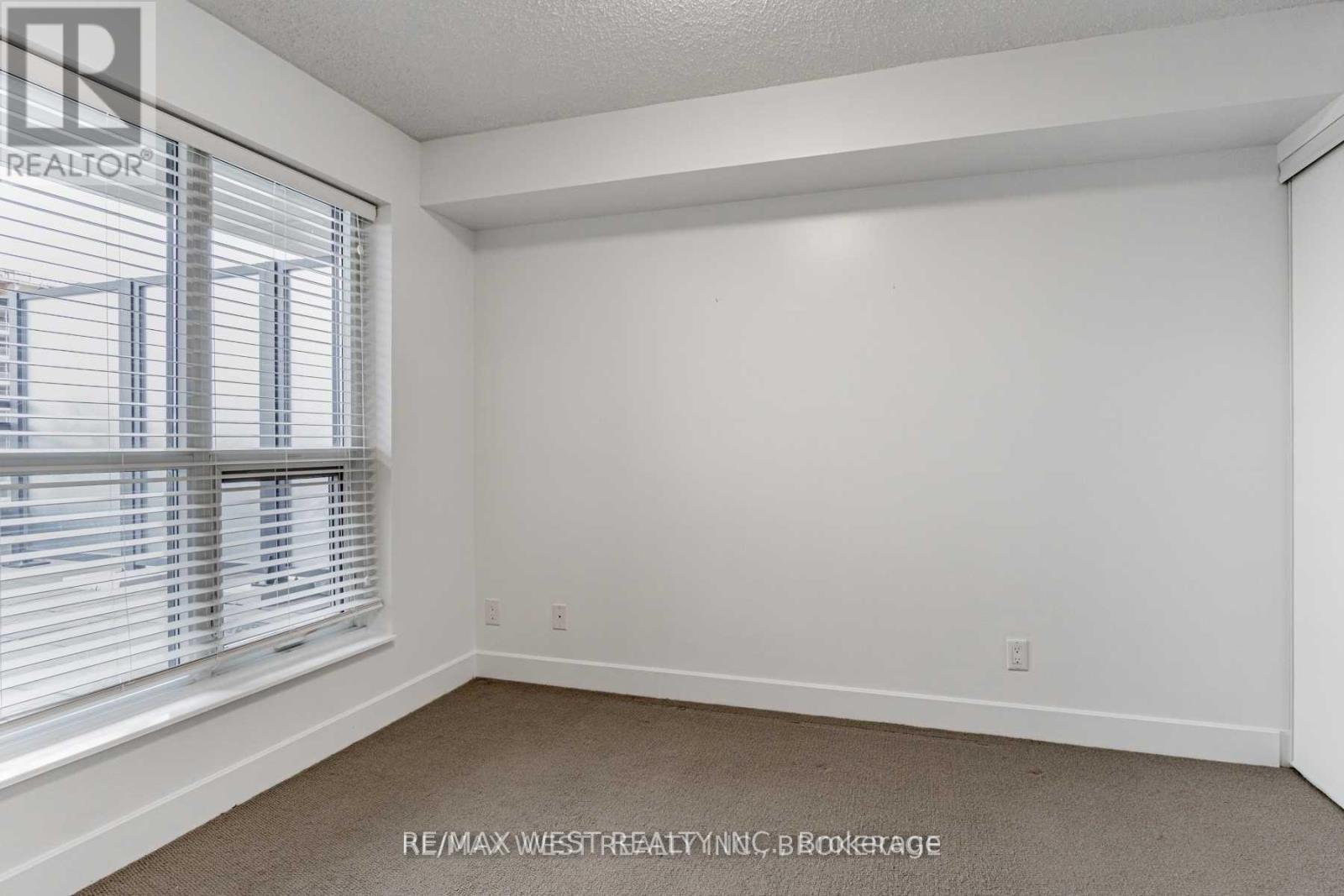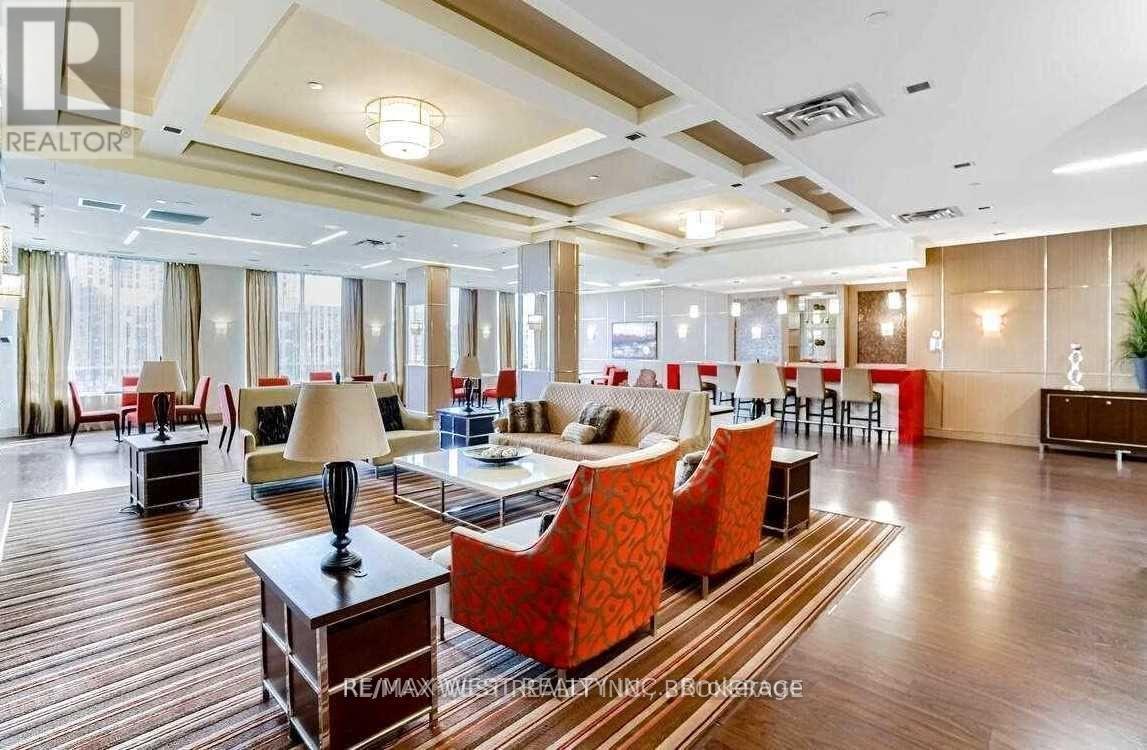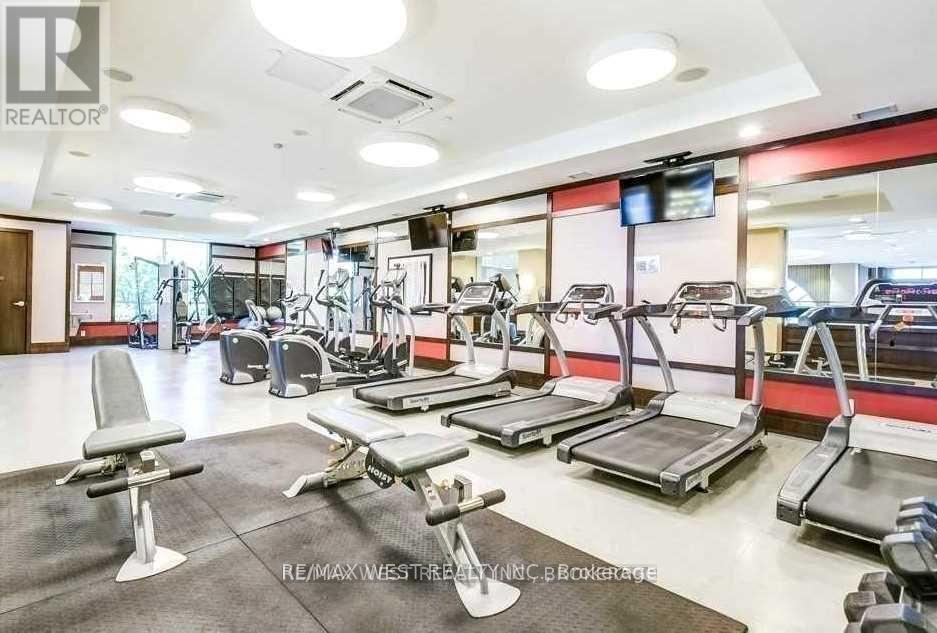2 Bedroom
1 Bathroom
600 - 699 sqft
Central Air Conditioning
Forced Air
$2,500 Monthly
Experience luxury living in this stunning one-bedroom plus den condo, featuring an expansive private patio in a prestigious Tridel-built residence. Perfectly situated near major highways, including the 427, Gardiner Expressway, and 401, this prime location offers seamless access to the city. Enjoy the convenience of nearby TTC transit, with buses connecting to Kipling and Islington subway stations, as well as the GO Train. Just minutes from Pearson Airport, this condo is ideal for frequent travelers. Surrounded by fantastic amenities, you'll be close to Sherway Gardens Shopping Mall, Centennial Park, golf courses, outdoor skating rink, grocery stores, charming cafés, and top-rated restaurants. Inside, the unit boasts sleek granite countertops and stylish laminate flooring, blending elegance with modern functionality. Residents of this luxury condo enjoy world-class amenities, including a private movie theater, an indoor swimming pool, a fantastic fitness center, a relaxing whirlpool and sauna, a stylish party room, guest suites, and 24/7 concierge service. Whether you're looking for comfort, convenience, or a vibrant lifestyle, this home offers it all. Come and experience the difference of luxury living! (id:49269)
Property Details
|
MLS® Number
|
W12063124 |
|
Property Type
|
Single Family |
|
Community Name
|
Etobicoke West Mall |
|
AmenitiesNearBy
|
Hospital, Park, Schools, Public Transit |
|
CommunityFeatures
|
Pet Restrictions |
|
Features
|
Balcony, In Suite Laundry |
|
ParkingSpaceTotal
|
1 |
Building
|
BathroomTotal
|
1 |
|
BedroomsAboveGround
|
1 |
|
BedroomsBelowGround
|
1 |
|
BedroomsTotal
|
2 |
|
Amenities
|
Separate Electricity Meters |
|
Appliances
|
Dishwasher, Dryer, Stove, Washer, Window Coverings, Refrigerator |
|
CoolingType
|
Central Air Conditioning |
|
ExteriorFinish
|
Stone, Stucco |
|
FlooringType
|
Laminate |
|
HeatingFuel
|
Natural Gas |
|
HeatingType
|
Forced Air |
|
SizeInterior
|
600 - 699 Sqft |
|
Type
|
Apartment |
Parking
Land
|
Acreage
|
No |
|
LandAmenities
|
Hospital, Park, Schools, Public Transit |
Rooms
| Level |
Type |
Length |
Width |
Dimensions |
|
Main Level |
Kitchen |
2.32 m |
2.32 m |
2.32 m x 2.32 m |
|
Main Level |
Living Room |
4.99 m |
3.05 m |
4.99 m x 3.05 m |
|
Main Level |
Dining Room |
4.99 m |
3.05 m |
4.99 m x 3.05 m |
|
Main Level |
Primary Bedroom |
3.57 m |
2.74 m |
3.57 m x 2.74 m |
|
Main Level |
Den |
2.75 m |
2.25 m |
2.75 m x 2.25 m |
https://www.realtor.ca/real-estate/28123476/1311-6-eva-road-toronto-etobicoke-west-mall-etobicoke-west-mall

































