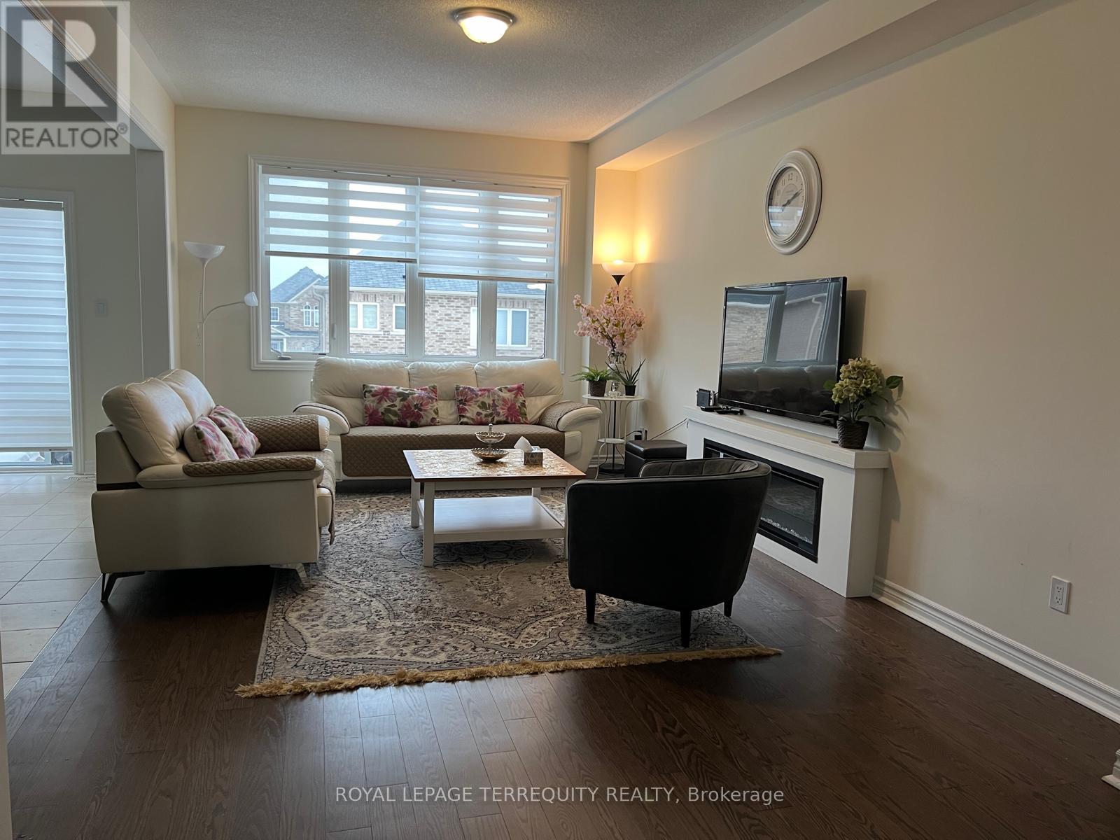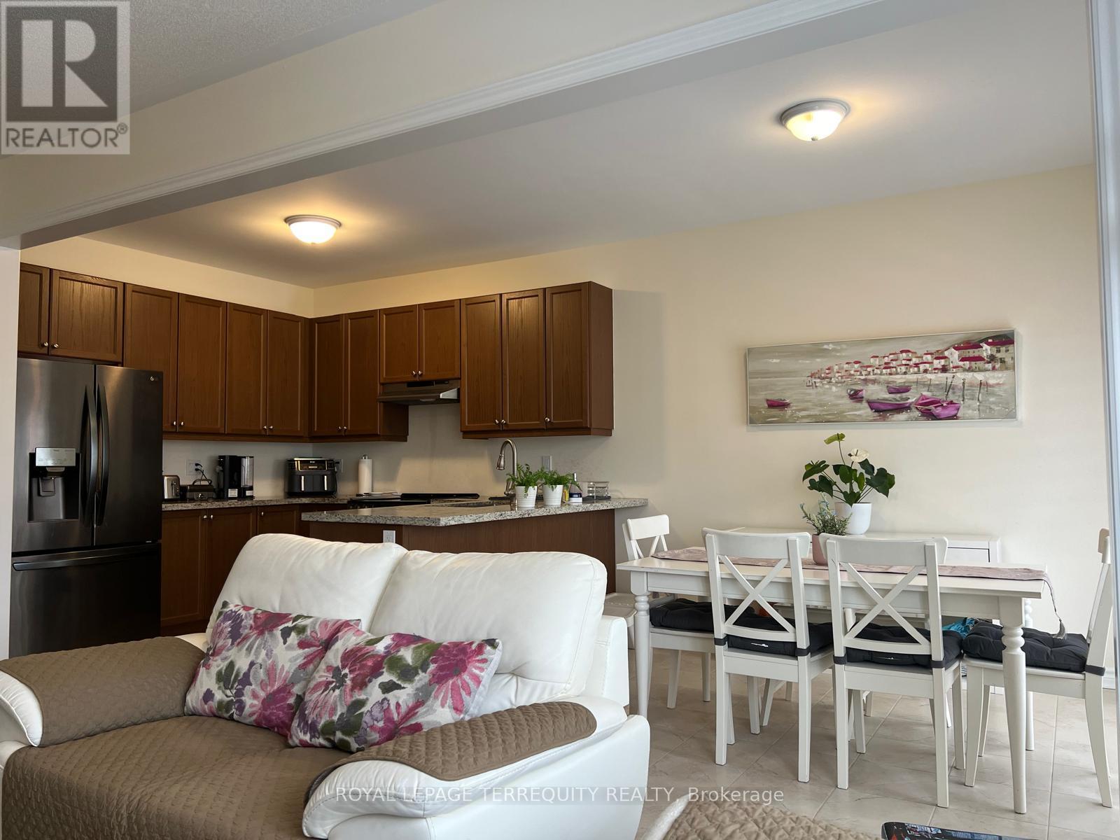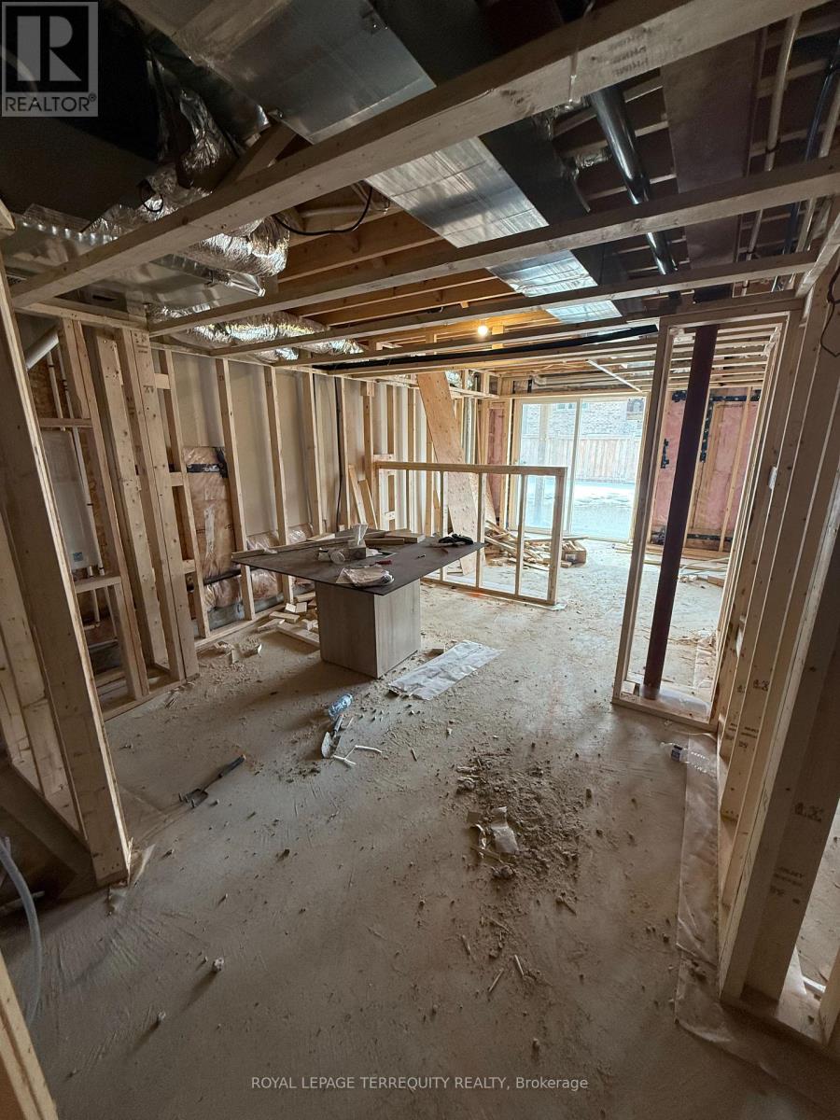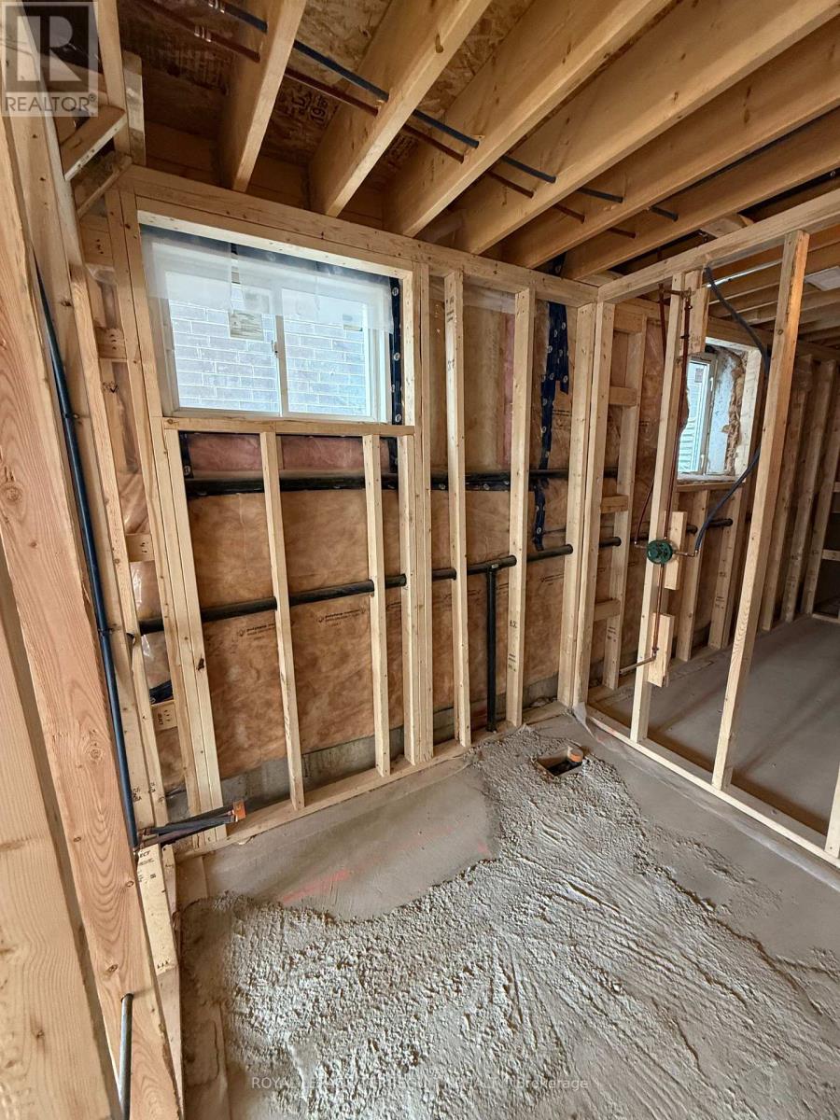4 Bedroom
3 Bathroom
2000 - 2500 sqft
Fireplace
Central Air Conditioning
Forced Air
$999,999
Welcome to Your Dream Home in Oshawa, Ontario! Discover this stunning, newly built detached home in a highly sought-after neighborhood. Designed for both comfort and elegance, this property features 4 spacious bedrooms and 3 modern washrooms, providing ample space for families and individuals alike. Step inside and be captivated by top-of-the-line finishes and premium upgrades that elevate this homes charm. The kitchen and bathrooms boast granite countertops, adding a touch of luxury. A separate basement entrance with large windows is legally approved by the city, offering potential for additional living space or rental income. The basement also includes a waterline for a fridge, adding to its convenience. Additional highlights include: - Custom 50" linear electric fireplace for a cozy ambiance - Extra light box in the family/dining room for enhanced lighting - Stained hardwood floor & stairs, adding warmth and sophistication - The basement has already been framed, providing a solid foundation for future development. It is ready to be finished, offering the potential for personal use or as a rental unit for additional income. Conveniently located within walking distance to all major amenities, including superstores, Cineplex, parks, schools, and public transit. Families will appreciate the proximity to Maxwell Heights Secondary School, renowned for its top-tier mathematics program, just 1.5 km away. If you're searching for a modern, luxurious, and well-located home, this property checks all the boxes! Don't miss out on this incredible opportunity. (id:49269)
Property Details
|
MLS® Number
|
E12021200 |
|
Property Type
|
Single Family |
|
Community Name
|
Taunton |
|
AmenitiesNearBy
|
Hospital, Park, Place Of Worship |
|
EquipmentType
|
Water Heater - Electric |
|
ParkingSpaceTotal
|
2 |
|
RentalEquipmentType
|
Water Heater - Electric |
|
ViewType
|
View |
Building
|
BathroomTotal
|
3 |
|
BedroomsAboveGround
|
4 |
|
BedroomsTotal
|
4 |
|
Age
|
0 To 5 Years |
|
Amenities
|
Fireplace(s) |
|
Appliances
|
Dishwasher, Stove, Window Coverings, Refrigerator |
|
BasementDevelopment
|
Unfinished |
|
BasementFeatures
|
Separate Entrance |
|
BasementType
|
N/a (unfinished) |
|
ConstructionStyleAttachment
|
Detached |
|
CoolingType
|
Central Air Conditioning |
|
ExteriorFinish
|
Brick, Brick Facing |
|
FireProtection
|
Smoke Detectors |
|
FireplacePresent
|
Yes |
|
FlooringType
|
Hardwood |
|
FoundationType
|
Concrete |
|
HalfBathTotal
|
1 |
|
HeatingFuel
|
Natural Gas |
|
HeatingType
|
Forced Air |
|
StoriesTotal
|
2 |
|
SizeInterior
|
2000 - 2500 Sqft |
|
Type
|
House |
|
UtilityWater
|
Municipal Water |
Parking
Land
|
Acreage
|
No |
|
LandAmenities
|
Hospital, Park, Place Of Worship |
|
Sewer
|
Sanitary Sewer |
|
SizeDepth
|
109 Ft ,10 In |
|
SizeFrontage
|
29 Ft ,6 In |
|
SizeIrregular
|
29.5 X 109.9 Ft ; 3239.93 |
|
SizeTotalText
|
29.5 X 109.9 Ft ; 3239.93|under 1/2 Acre |
|
ZoningDescription
|
R2.y4.5 |
Rooms
| Level |
Type |
Length |
Width |
Dimensions |
|
Upper Level |
Primary Bedroom |
6.096 m |
3.657 m |
6.096 m x 3.657 m |
|
Upper Level |
Bedroom 2 |
2.9565 m |
4.389 m |
2.9565 m x 4.389 m |
|
Upper Level |
Bedroom 3 |
4.206 m |
2.987 m |
4.206 m x 2.987 m |
|
Upper Level |
Bedroom 4 |
3.383 m |
2.865 m |
3.383 m x 2.865 m |
|
Ground Level |
Kitchen |
3.291 m |
2.987 m |
3.291 m x 2.987 m |
|
Ground Level |
Eating Area |
3.04 m |
2.987 m |
3.04 m x 2.987 m |
|
Ground Level |
Family Room |
5.486 m |
3.383 m |
5.486 m x 3.383 m |
|
Ground Level |
Dining Room |
5.18 m |
3.38 m |
5.18 m x 3.38 m |
|
Ground Level |
Laundry Room |
2.77 m |
1.52 m |
2.77 m x 1.52 m |
Utilities
|
Cable
|
Available |
|
Sewer
|
Available |
https://www.realtor.ca/real-estate/28029290/1884-fosterbrook-street-oshawa-taunton-taunton

















































