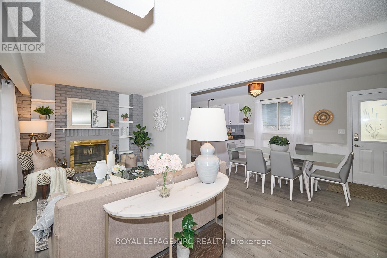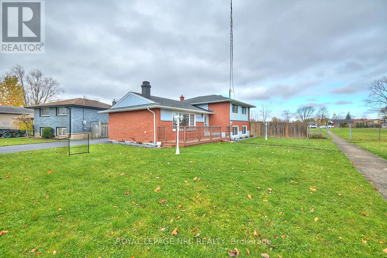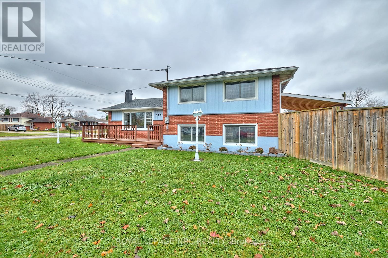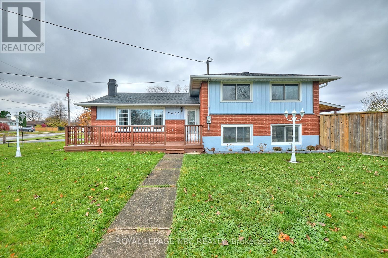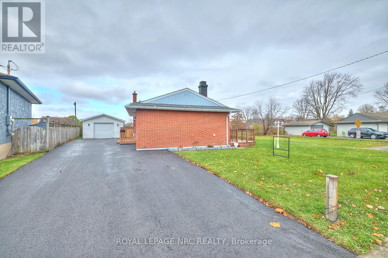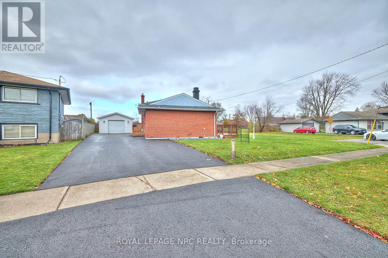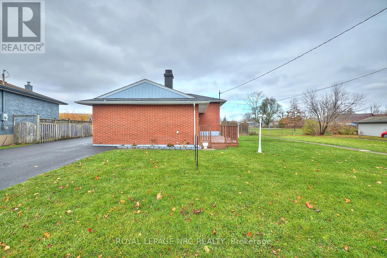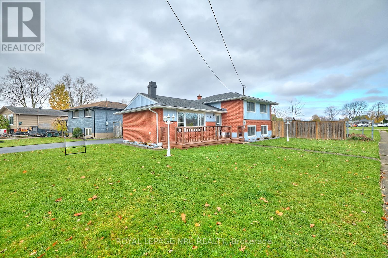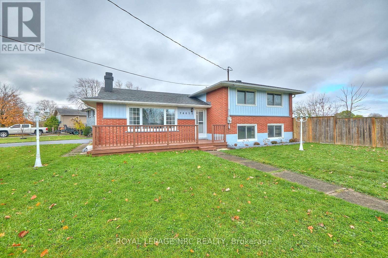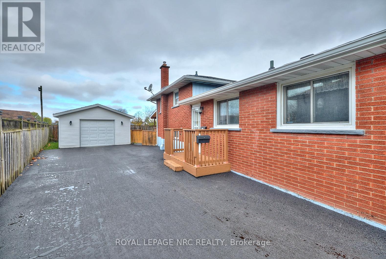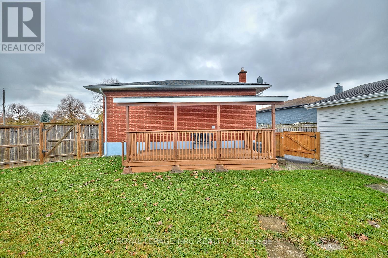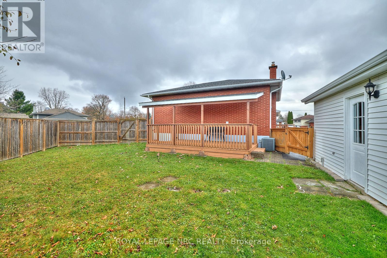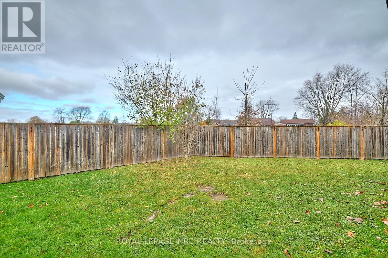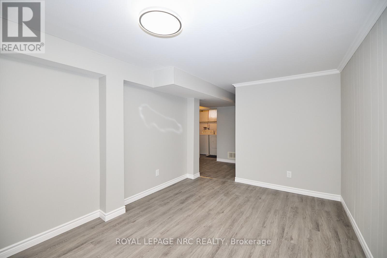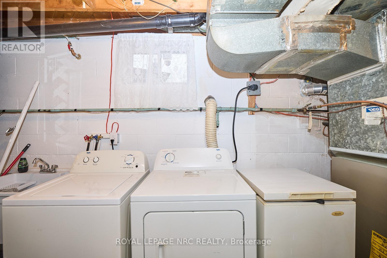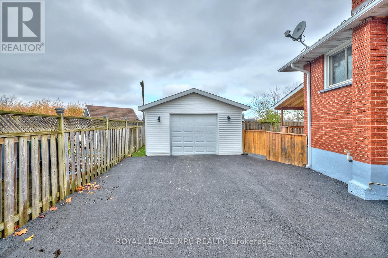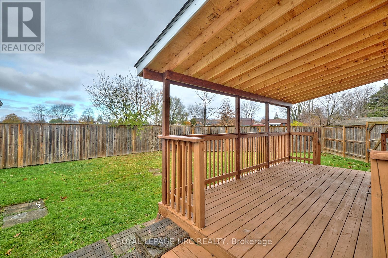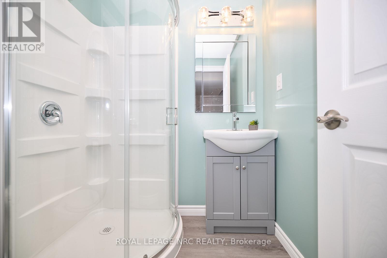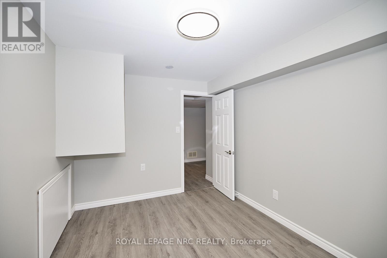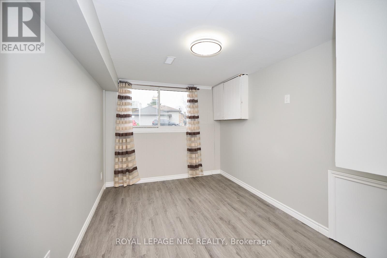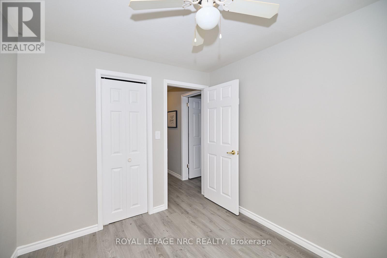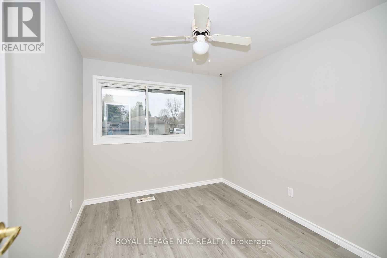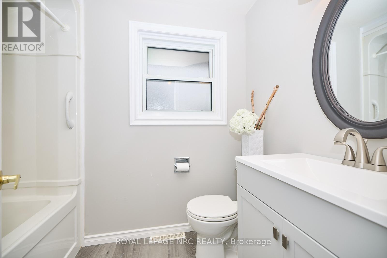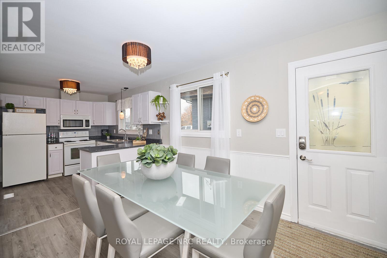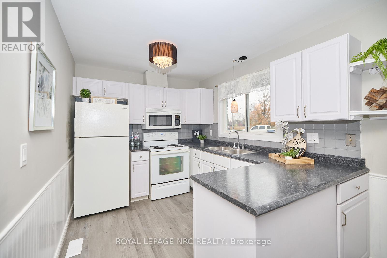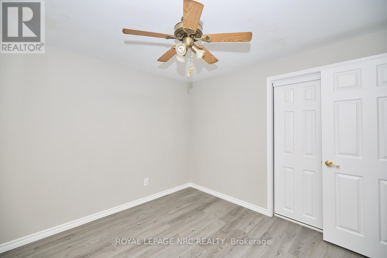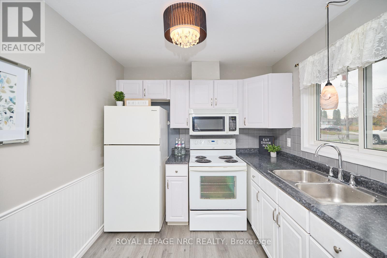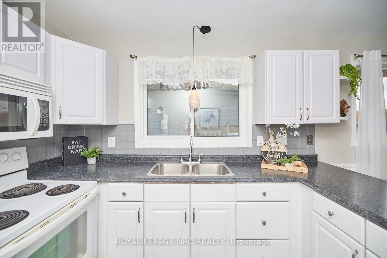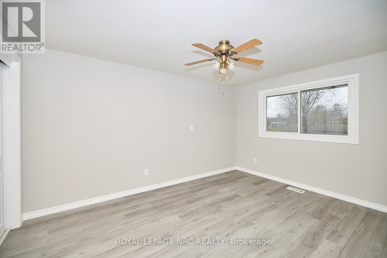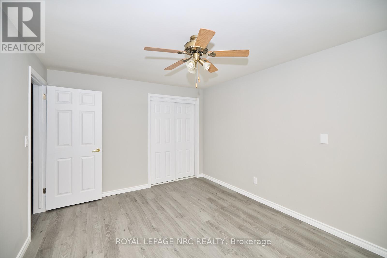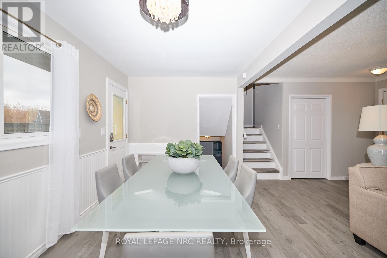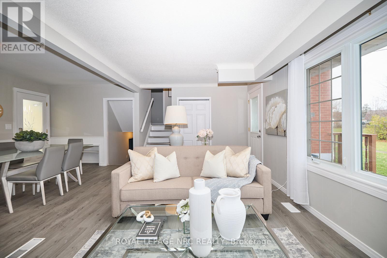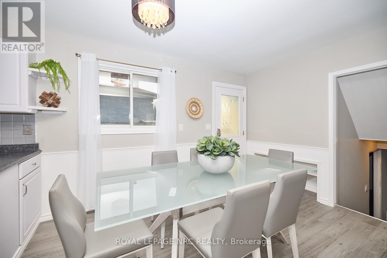4 Bedroom
2 Bathroom
700 - 1100 sqft
Fireplace
Central Air Conditioning
Forced Air
$724,900
Welcome to this beautifully renovated, move-in-ready three-level sidesplit located in the desirable south end of Niagara Falls! This charming home offers 3+1 spacious bedrooms and two modern bathrooms, perfect for families or those seeking extra space.Step inside to discover new flooring throughout, a bright and airy layout, and thoughtful updates designed for comfortable living. The main level features a cozy living room and an updated kitchen and wood fireplace, while the lower level offers a versatile additional bedroom or recreation space.Outside, enjoy your morning coffee on the quaint set-out front porch or entertain guests on the covered deck. The oversized garage provides ample storage and workspace, while the new asphalt driveway and additional parking ensure convenience for multiple vehicles.Located close to schools, parks, shopping, and all the amenities Niagara Falls has to offer, this home is the perfect blend of style, comfort, and location.Dont miss out on this incredible opportunity schedule your private viewing today! (id:49269)
Property Details
|
MLS® Number
|
X12020989 |
|
Property Type
|
Single Family |
|
Community Name
|
220 - Oldfield |
|
EquipmentType
|
Water Heater - Gas |
|
Features
|
Carpet Free, Guest Suite |
|
ParkingSpaceTotal
|
5 |
|
RentalEquipmentType
|
Water Heater - Gas |
|
Structure
|
Porch, Deck, Patio(s) |
Building
|
BathroomTotal
|
2 |
|
BedroomsAboveGround
|
4 |
|
BedroomsTotal
|
4 |
|
Amenities
|
Fireplace(s) |
|
BasementDevelopment
|
Finished |
|
BasementType
|
Full (finished) |
|
ConstructionStyleAttachment
|
Detached |
|
ConstructionStyleSplitLevel
|
Sidesplit |
|
CoolingType
|
Central Air Conditioning |
|
ExteriorFinish
|
Vinyl Siding, Brick |
|
FireplacePresent
|
Yes |
|
FireplaceTotal
|
1 |
|
FoundationType
|
Poured Concrete |
|
HeatingFuel
|
Natural Gas |
|
HeatingType
|
Forced Air |
|
SizeInterior
|
700 - 1100 Sqft |
|
Type
|
House |
|
UtilityWater
|
Municipal Water |
Parking
Land
|
Acreage
|
No |
|
Sewer
|
Sanitary Sewer |
|
SizeDepth
|
111 Ft ,10 In |
|
SizeFrontage
|
55 Ft |
|
SizeIrregular
|
55 X 111.9 Ft |
|
SizeTotalText
|
55 X 111.9 Ft |
Rooms
| Level |
Type |
Length |
Width |
Dimensions |
|
Second Level |
Bedroom |
2.5 m |
3.04 m |
2.5 m x 3.04 m |
|
Second Level |
Bedroom |
3.3 m |
3.12 m |
3.3 m x 3.12 m |
|
Second Level |
Bedroom |
4.19 m |
3.12 m |
4.19 m x 3.12 m |
|
Basement |
Bedroom |
3.2 m |
2.5 m |
3.2 m x 2.5 m |
|
Ground Level |
Living Room |
6.4 m |
3.2 m |
6.4 m x 3.2 m |
|
Ground Level |
Kitchen |
6.7 m |
2.56 m |
6.7 m x 2.56 m |
https://www.realtor.ca/real-estate/28028932/7405-susan-crescent-niagara-falls-oldfield-220-oldfield

