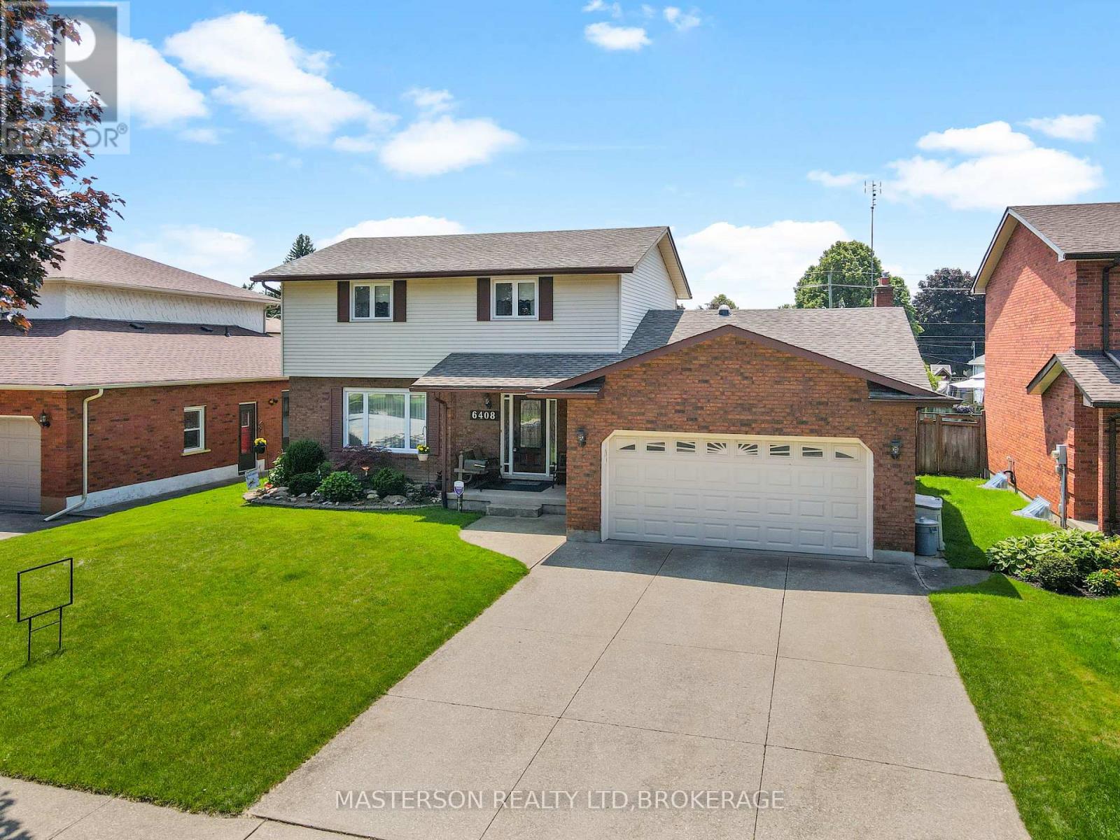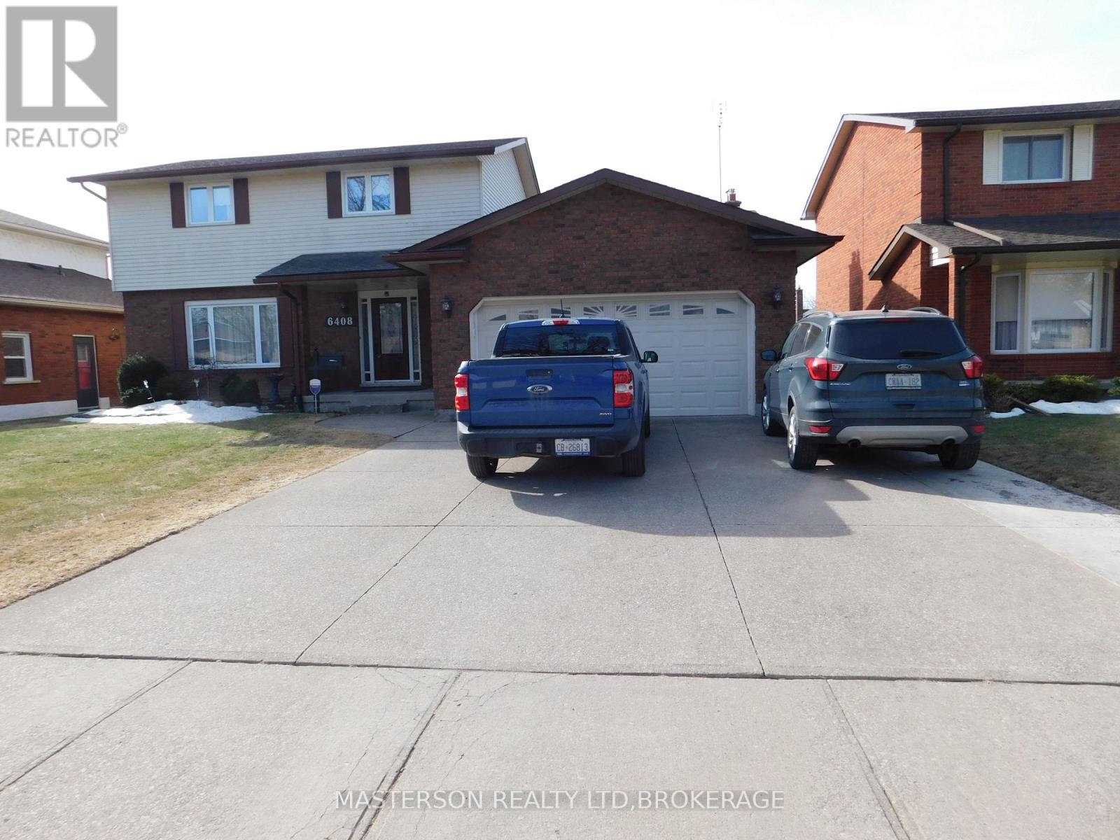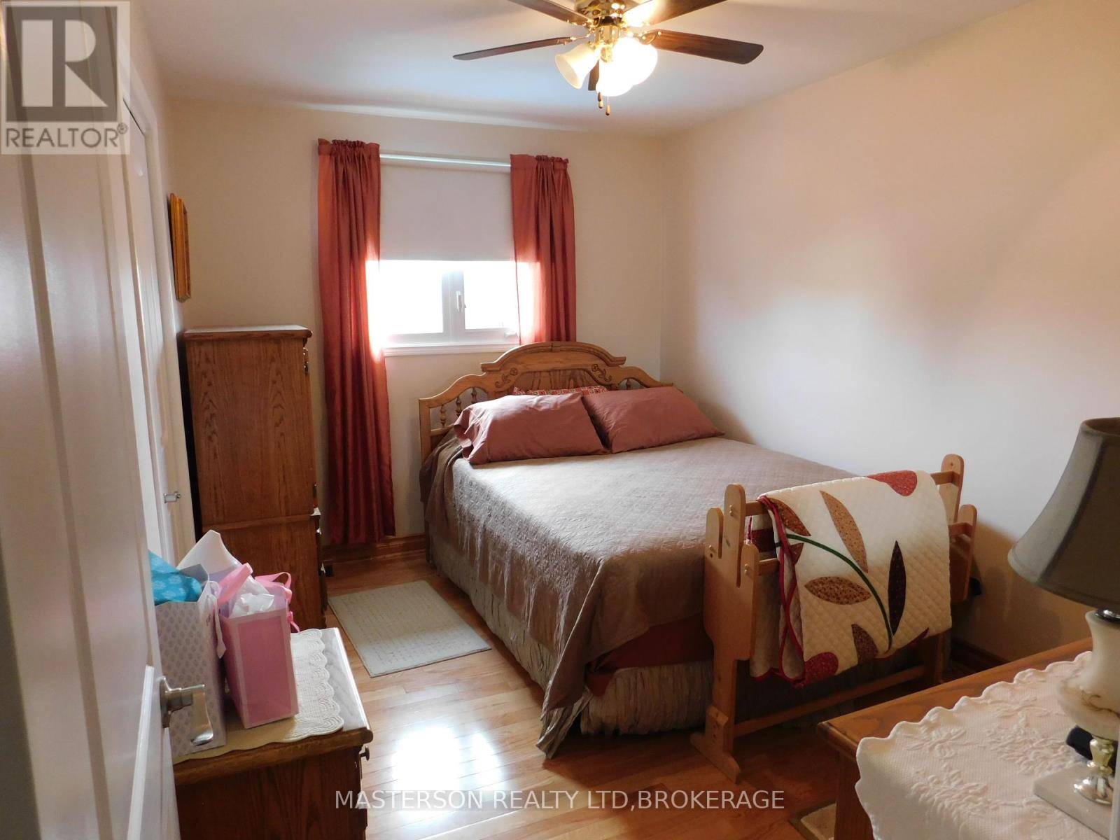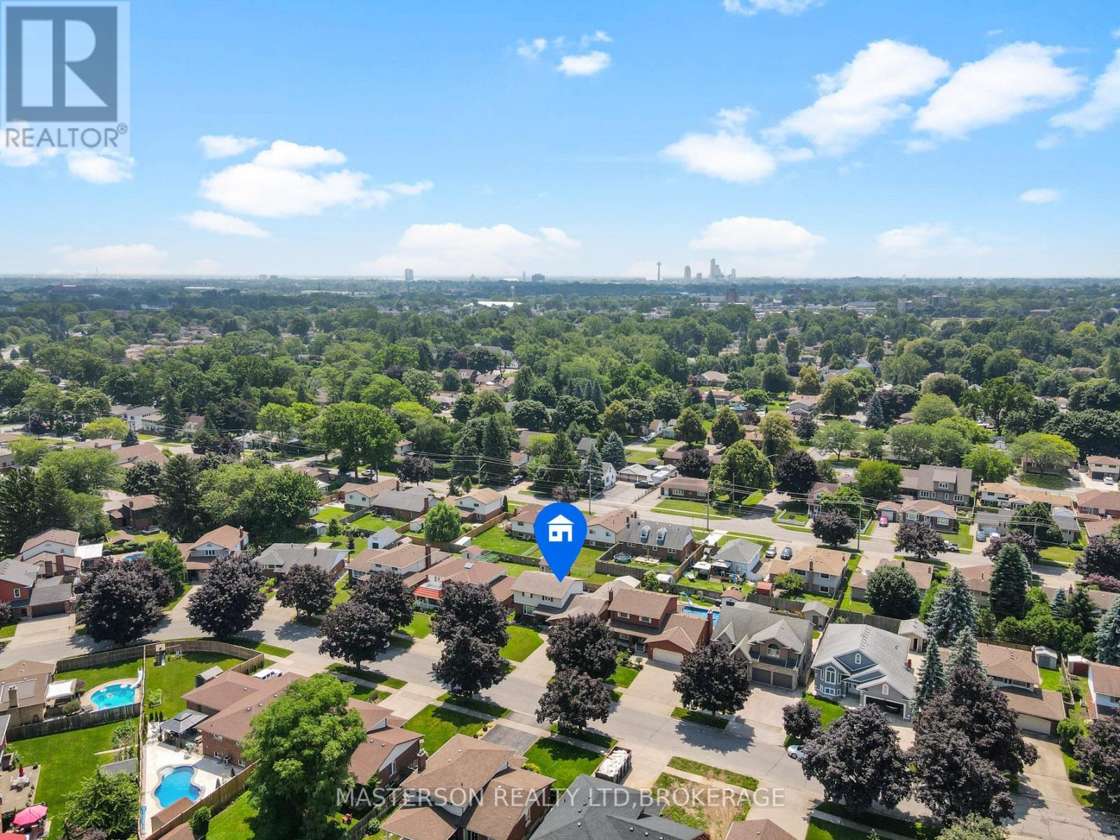4 Bedroom
4 Bathroom
2000 - 2500 sqft
Fireplace
Indoor Pool
Central Air Conditioning
Forced Air
Landscaped
$920,000
CUSTOM BUILT HOME IN NORTH END SOLAR SUBDIVISION.WELL MAINTAINED AND UPDATED 4 BEDROOM 2 STORY ON A 60 X 132 FT LOT. THE KITCHEN FEATURES NEWLY PAINTED CABINETS, WITH A GRANITE COUNTER TOP, AND AN ISLAND EATING STATION. THE KITCHEN FEATURES A NEW FRIDGE, STOVE, AND BUILT IN MICROWAVE. NEW LAMINATE FLOORING STARTS AT THE FRONT ENTRANCE, GOES INTO THE KITCHEN AND CONTINUES INTO THE MAIN FLOOR LAUNDRY ROOM. THE MAIN FLOOR ALSO FEATURES A SEPARATE FORMAL DINING ROOM AND A LIVING ROOM. THE KITCHEN OVERLOOKS THE SUNKEN FAMILY ROOM. THE FAMILY ROOM ACCESS THE ATTACHED FOUR SEASON SUN ROOM THROUGH DOUBLE FRENCH DOORS. THE SUN ROOM HAS A HOT TUB, AND GAS FIREPLACE. THE WINDOWS AND DOORS OVERLOOKING THE INGROUND POOL HAVE ALL BEEN RECENTLY UPDATED, AND THEY ARE ACCENTED WITH NEW BLINDS. THERE IS A COVERED DECK ACCESSED FROM THE END OF THE SUN ROOM, WITH A BBQ/SITTING AREA. THE FULLY FINISHED BASEMENT HAS A NEW BAR WITH STOOL SEATING AND A TV. THE MAIN BASEMENT REC ROOM FEATURES THEATER SEATING AND LARGE SCREEN TV. THERE ARE FOUR BATHROOMS , A TWO PIECE ON THE MAIN FLOOR, A THREE PIECE EN SUITE, A TWO PIECE IN THE BASEMENT AND A THREE PIECE ON THE SECOND FLOOR WITH A NEW OVER SIZED WALKIN SHOWER WTH A SEAT. THIS QUIET NEIGHBOURHOOD IS CLOSE TO SCHOOLS, SHOPPING, CHURCHES, PARKS, PLAYGROUNDS, AND HWY ACCESS. (id:49269)
Property Details
|
MLS® Number
|
X12020867 |
|
Property Type
|
Single Family |
|
Community Name
|
206 - Stamford |
|
EquipmentType
|
None |
|
Features
|
Gazebo |
|
ParkingSpaceTotal
|
5 |
|
PoolType
|
Indoor Pool |
|
RentalEquipmentType
|
None |
Building
|
BathroomTotal
|
4 |
|
BedroomsAboveGround
|
4 |
|
BedroomsTotal
|
4 |
|
Age
|
31 To 50 Years |
|
Amenities
|
Fireplace(s) |
|
Appliances
|
Water Heater, Water Meter, Dishwasher, Dryer, Microwave, Stove, Washer, Refrigerator |
|
BasementDevelopment
|
Finished |
|
BasementType
|
N/a (finished) |
|
ConstructionStyleAttachment
|
Detached |
|
CoolingType
|
Central Air Conditioning |
|
ExteriorFinish
|
Brick, Vinyl Siding |
|
FireProtection
|
Smoke Detectors |
|
FireplacePresent
|
Yes |
|
FlooringType
|
Hardwood |
|
FoundationType
|
Poured Concrete |
|
HalfBathTotal
|
2 |
|
HeatingFuel
|
Natural Gas |
|
HeatingType
|
Forced Air |
|
StoriesTotal
|
2 |
|
SizeInterior
|
2000 - 2500 Sqft |
|
Type
|
House |
|
UtilityWater
|
Municipal Water |
Parking
Land
|
Acreage
|
No |
|
LandscapeFeatures
|
Landscaped |
|
Sewer
|
Sanitary Sewer |
|
SizeDepth
|
132 Ft ,6 In |
|
SizeFrontage
|
60 Ft |
|
SizeIrregular
|
60 X 132.5 Ft ; None |
|
SizeTotalText
|
60 X 132.5 Ft ; None |
|
ZoningDescription
|
R1 |
Rooms
| Level |
Type |
Length |
Width |
Dimensions |
|
Second Level |
Bedroom |
3.82 m |
2.77 m |
3.82 m x 2.77 m |
|
Second Level |
Bedroom 2 |
3.31 m |
3.31 m |
3.31 m x 3.31 m |
|
Second Level |
Bedroom 3 |
3.69 m |
2.6 m |
3.69 m x 2.6 m |
|
Second Level |
Bedroom 4 |
4.89 m |
3.45 m |
4.89 m x 3.45 m |
|
Ground Level |
Family Room |
5.91 m |
3.69 m |
5.91 m x 3.69 m |
|
Ground Level |
Kitchen |
3.69 m |
5.23 m |
3.69 m x 5.23 m |
|
Ground Level |
Living Room |
5.23 m |
4.06 m |
5.23 m x 4.06 m |
|
Ground Level |
Bathroom |
2 m |
1.5 m |
2 m x 1.5 m |
|
Ground Level |
Laundry Room |
4.06 m |
1.53 m |
4.06 m x 1.53 m |
Utilities
|
Cable
|
Installed |
|
Sewer
|
Installed |
https://www.realtor.ca/real-estate/28028622/6408-galaxy-drive-niagara-falls-stamford-206-stamford






























