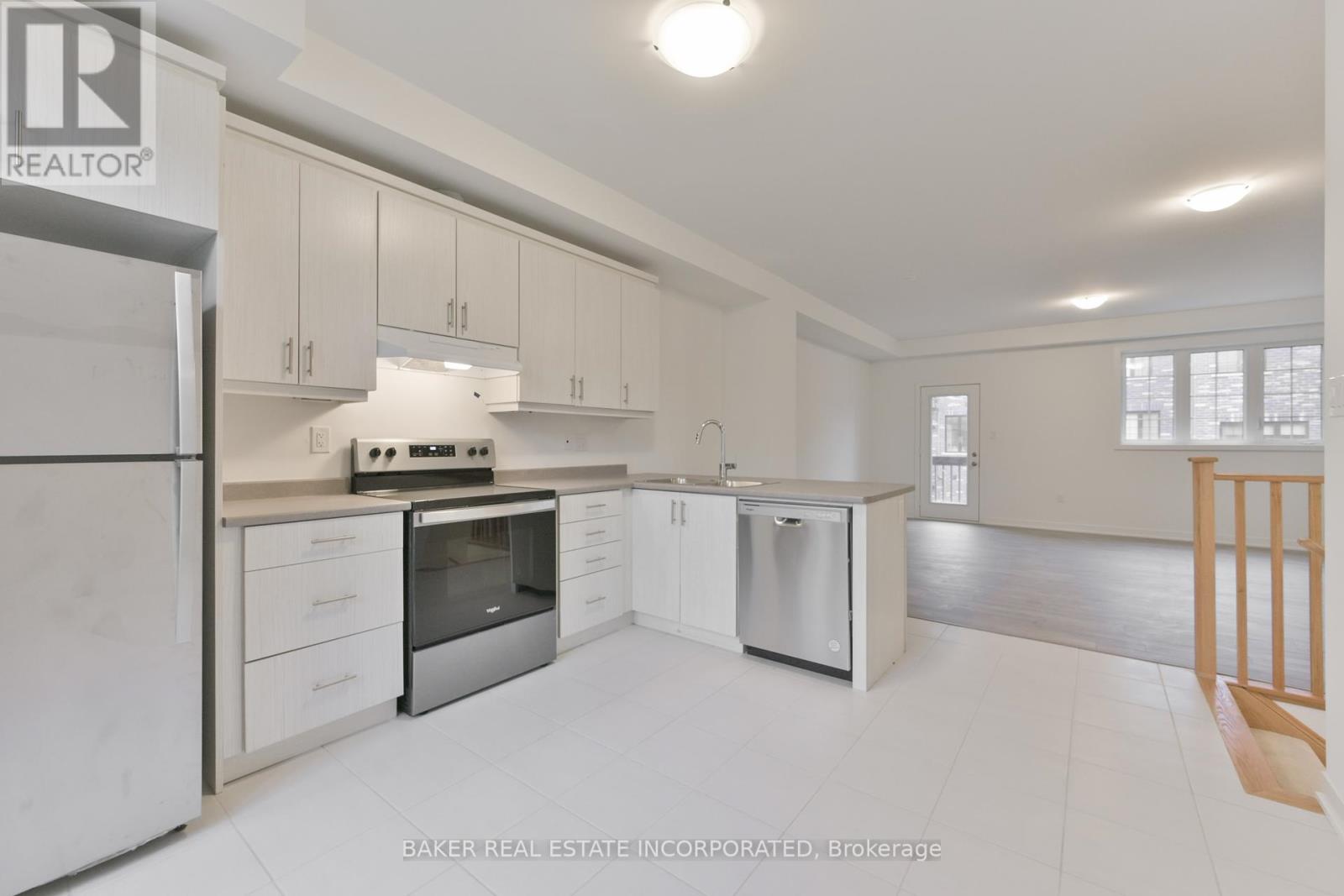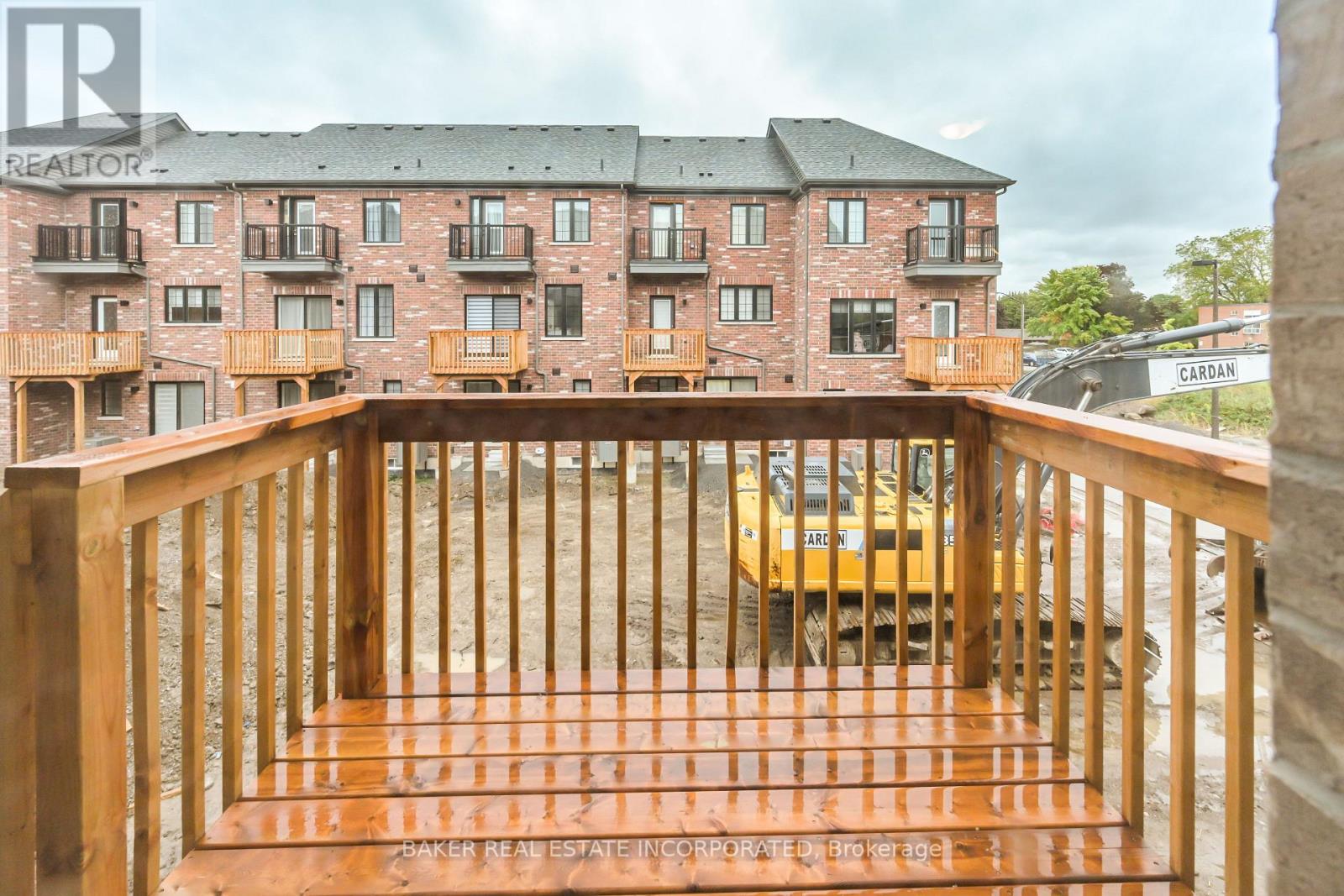416-218-8800
admin@hlfrontier.com
26 Calloway Way Whitby (Downtown Whitby), Ontario L1N 0N9
3 Bedroom
3 Bathroom
1500 - 2000 sqft
Central Air Conditioning
Forced Air
$849,990Maintenance, Parcel of Tied Land
$142.42 Monthly
Maintenance, Parcel of Tied Land
$142.42 MonthlyBrand New never lived in freehold townhome BLOOMSBURY Model 1714sq ft of above grade living space in the heart of Downtown Whitby community. This exceptional 3 BED 2.5 bath plus 3 pc rough-in bath in basement with elegant upgraded finishes, features 9ft ceilings on main floor, upgraded flooring, stairs, quartz countertops close to $40,000 in premium builder upgrades included. List of all upgrades and features available to review. 5 YEARs POTL FEES CREDIT ON CLOSING, $0 Development/Levies charges. (id:49269)
Property Details
| MLS® Number | E12020760 |
| Property Type | Single Family |
| Community Name | Downtown Whitby |
| AmenitiesNearBy | Schools, Hospital |
| CommunityFeatures | School Bus, Community Centre |
| ParkingSpaceTotal | 2 |
Building
| BathroomTotal | 3 |
| BedroomsAboveGround | 3 |
| BedroomsTotal | 3 |
| Age | New Building |
| Amenities | Separate Electricity Meters |
| Appliances | Water Heater, Water Meter, Dishwasher, Dryer, Stove, Washer, Refrigerator |
| BasementDevelopment | Unfinished |
| BasementType | Full (unfinished) |
| ConstructionStyleAttachment | Attached |
| CoolingType | Central Air Conditioning |
| ExteriorFinish | Brick Facing, Stucco |
| FlooringType | Carpeted, Tile, Laminate, Ceramic |
| FoundationType | Concrete |
| HalfBathTotal | 1 |
| HeatingFuel | Natural Gas |
| HeatingType | Forced Air |
| StoriesTotal | 3 |
| SizeInterior | 1500 - 2000 Sqft |
| Type | Row / Townhouse |
| UtilityWater | Municipal Water |
Parking
| Garage |
Land
| Acreage | No |
| LandAmenities | Schools, Hospital |
| Sewer | Sanitary Sewer |
| SizeDepth | 87 Ft |
| SizeFrontage | 20 Ft |
| SizeIrregular | 20 X 87 Ft ; Premium 20 Foot Wide Lot With Backyard |
| SizeTotalText | 20 X 87 Ft ; Premium 20 Foot Wide Lot With Backyard |
| ZoningDescription | Residential |
Rooms
| Level | Type | Length | Width | Dimensions |
|---|---|---|---|---|
| Basement | Recreational, Games Room | 3.66 m | 3.37 m | 3.66 m x 3.37 m |
| Main Level | Eating Area | 4.57 m | 2.44 m | 4.57 m x 2.44 m |
| Main Level | Great Room | 5.49 m | 2.74 m | 5.49 m x 2.74 m |
| Main Level | Kitchen | 3.35 m | 3.96 m | 3.35 m x 3.96 m |
| Upper Level | Bedroom 2 | 2.74 m | 2.72 m | 2.74 m x 2.72 m |
| Upper Level | Bedroom 3 | 2.78 m | 3.04 m | 2.78 m x 3.04 m |
| Upper Level | Bathroom | Measurements not available | ||
| Upper Level | Bathroom | Measurements not available | ||
| Upper Level | Primary Bedroom | 4.88 m | 3.35 m | 4.88 m x 3.35 m |
| Ground Level | Media | 3.66 m | 3.35 m | 3.66 m x 3.35 m |
| Ground Level | Bathroom | Measurements not available | ||
| Ground Level | Mud Room | Measurements not available |
https://www.realtor.ca/real-estate/28028252/26-calloway-way-whitby-downtown-whitby-downtown-whitby
Interested?
Contact us for more information

















