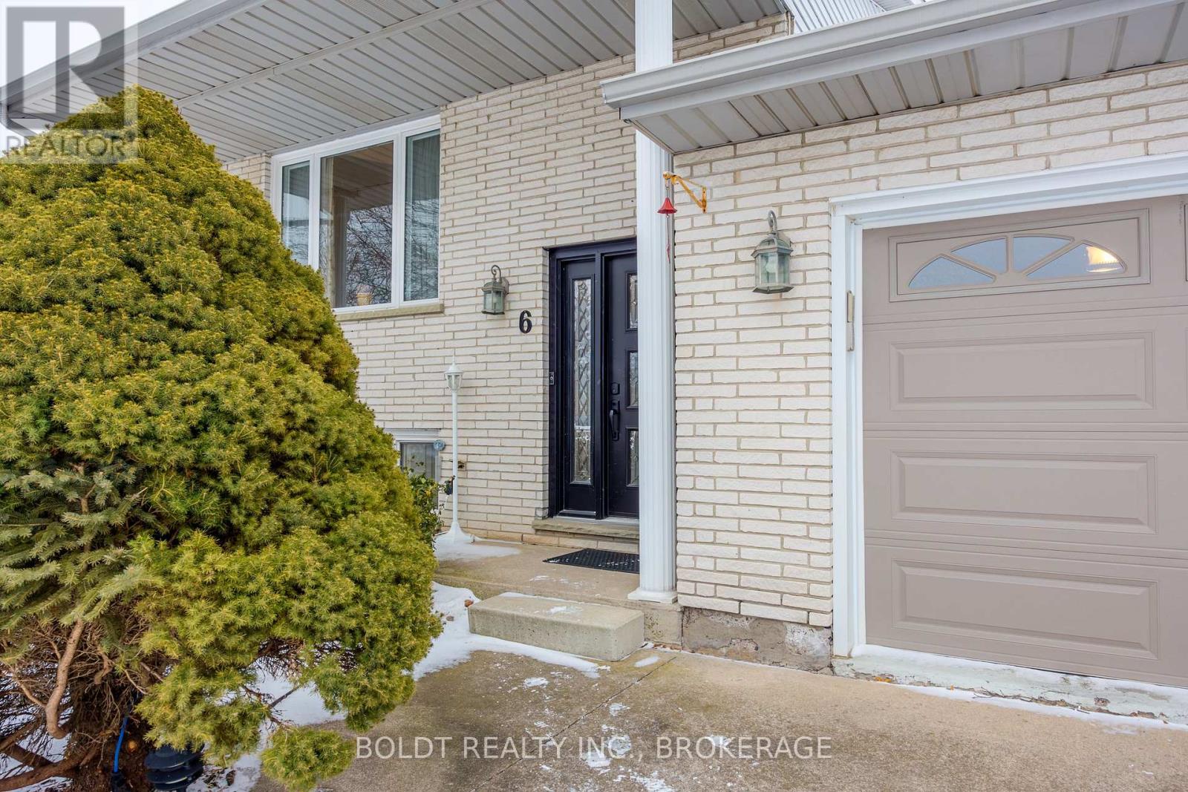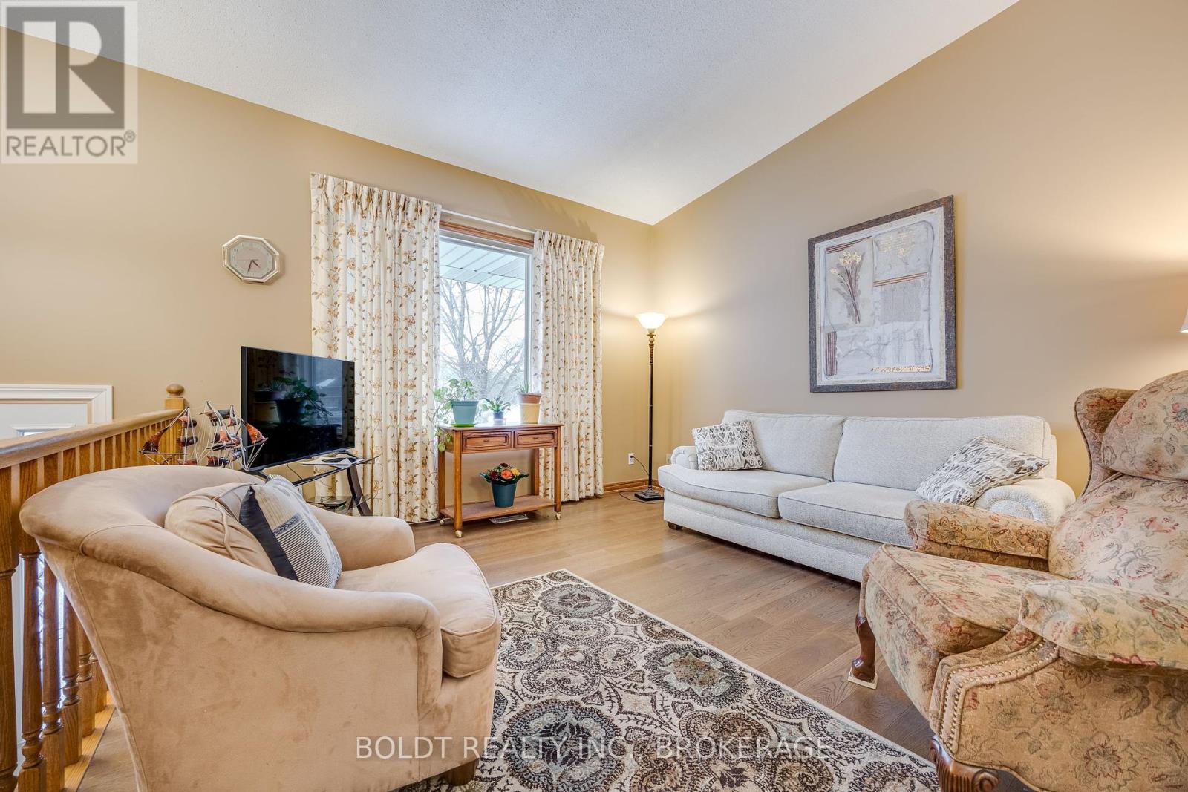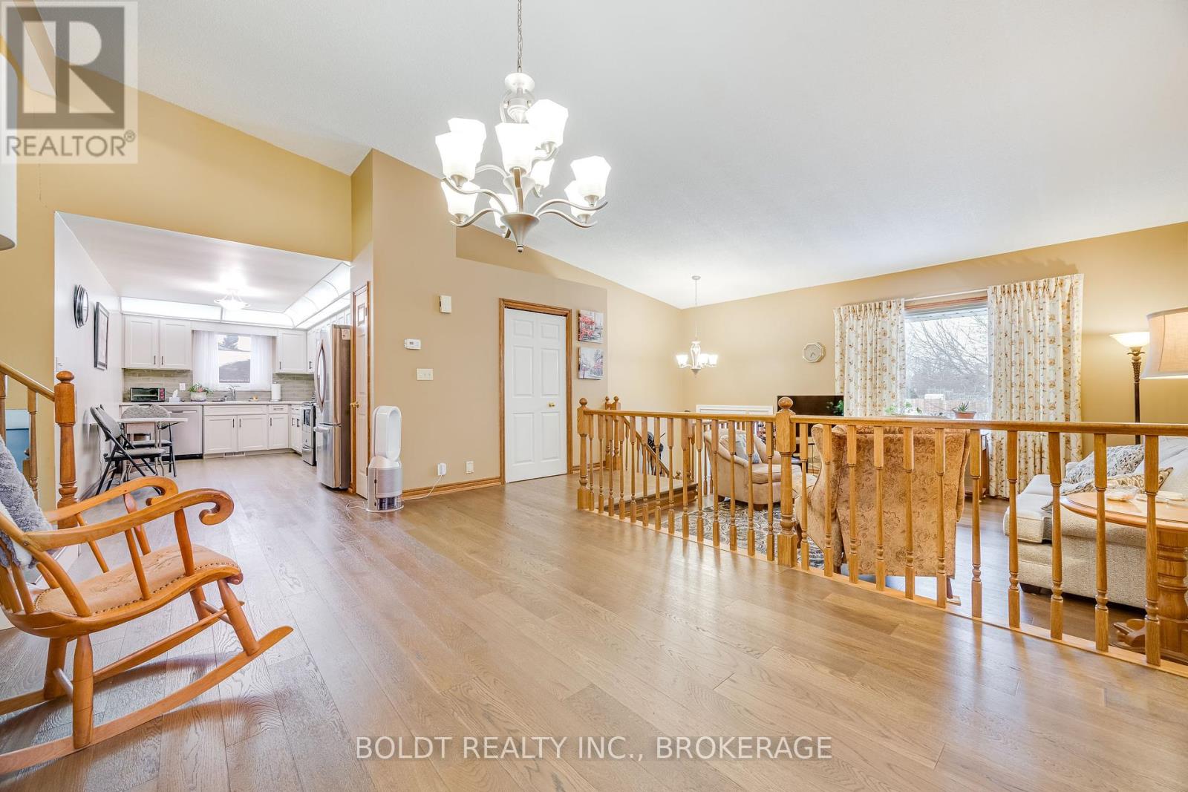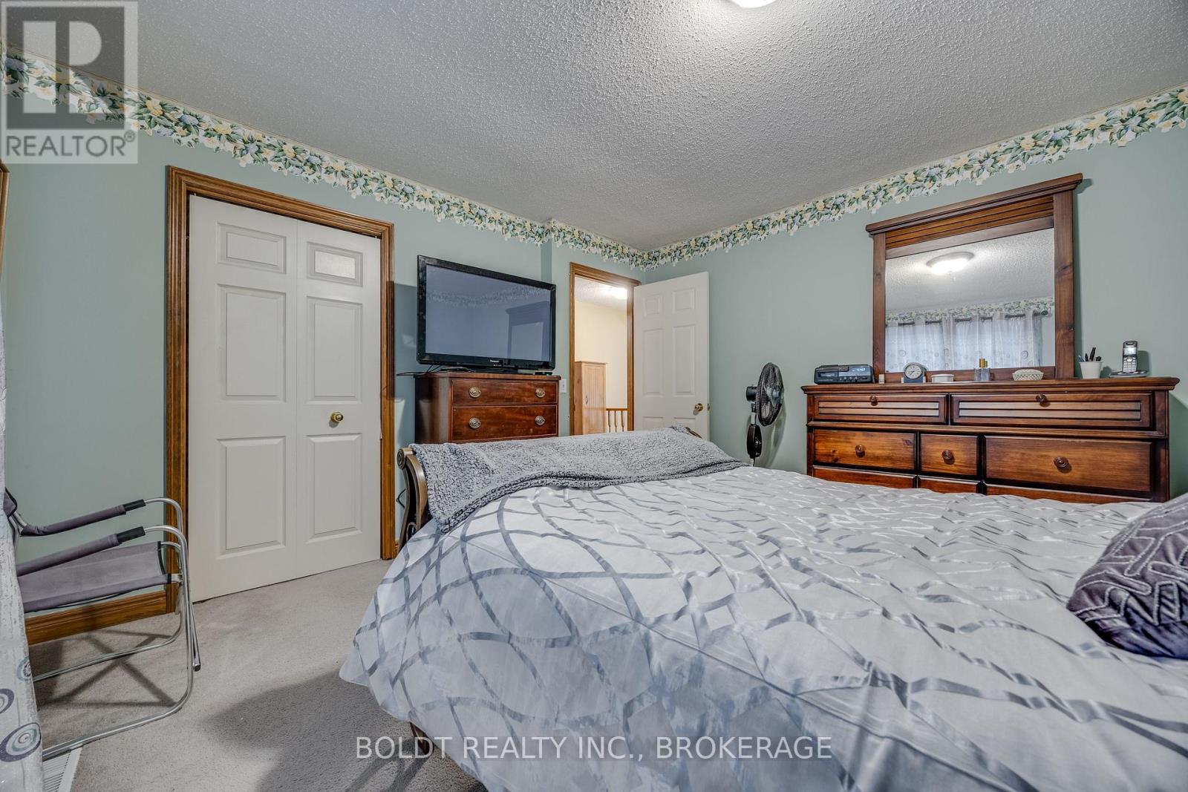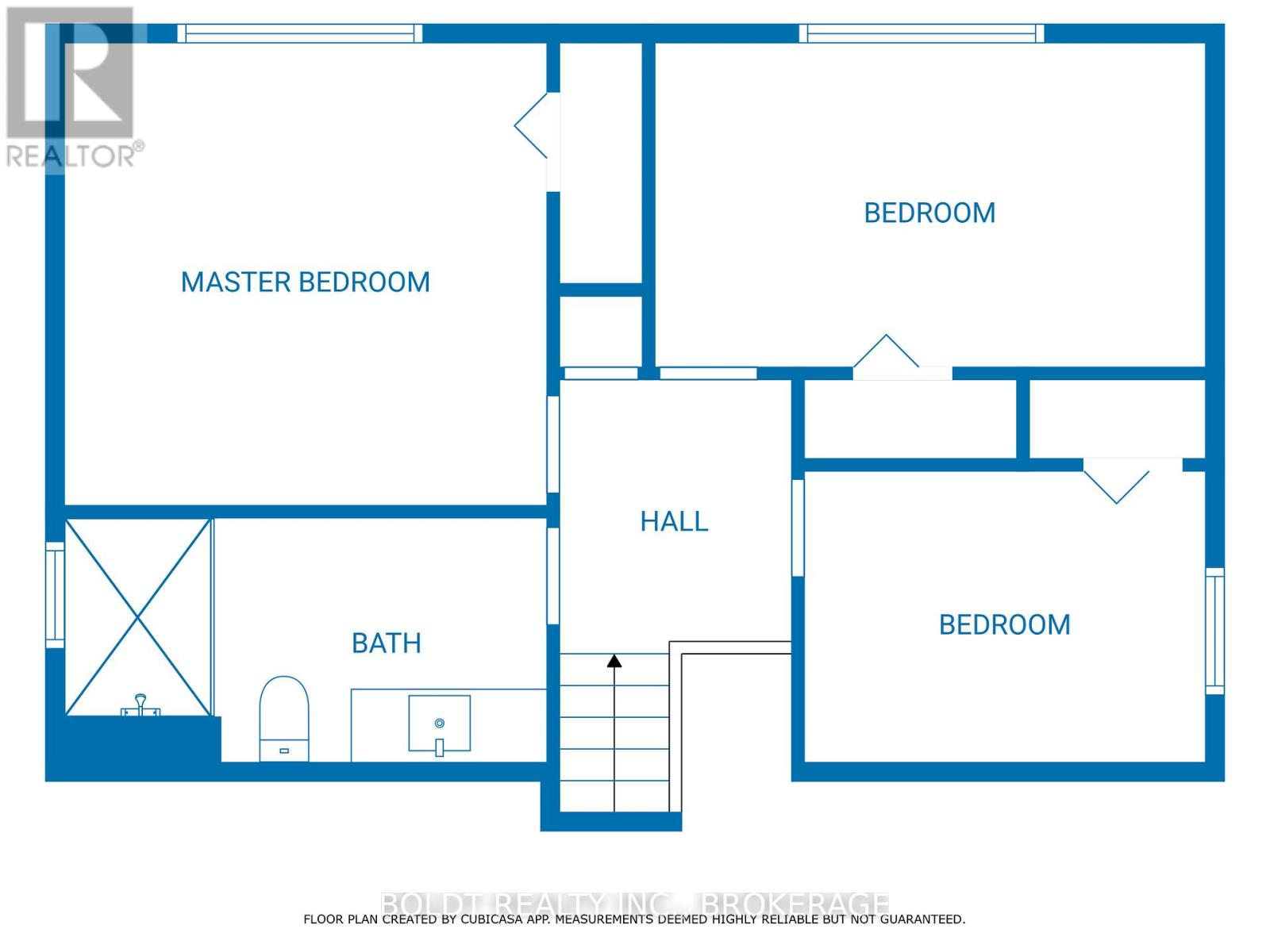3 Bedroom
2 Bathroom
1500 - 2000 sqft
Fireplace
Central Air Conditioning
Forced Air
$749,000
Welcome to 6 Stephenson Court! This beautiful 3-bedroom, 2-bath split-level home, located in the growing Thorold South area, is truly move-in ready. The main floor features engineered hardwood (installed in 2019) and an open layout with sloped ceilings, connecting the living and dining areas. The large front window allows an abundance of natural light, brightening up the space. The eat-in kitchen, also on the main floor, is equipped with upper cove lighting and plenty of counter space. Upstairs, you'll find three bedrooms with newer windows (2023) and a newly renovated bathroom (2024). The spacious family room, complete with a wet bar and gas fireplace, opens to your large backyard, which is enclosed by a new fence (installed in 2023 and 2024). The basement rec room also features a gas fireplace and provides access to the attached garage. (id:49269)
Property Details
|
MLS® Number
|
X12067556 |
|
Property Type
|
Single Family |
|
Community Name
|
556 - Allanburg/Thorold South |
|
Features
|
Irregular Lot Size, Sump Pump |
|
ParkingSpaceTotal
|
5 |
Building
|
BathroomTotal
|
2 |
|
BedroomsAboveGround
|
3 |
|
BedroomsTotal
|
3 |
|
Age
|
31 To 50 Years |
|
Amenities
|
Fireplace(s) |
|
Appliances
|
Garage Door Opener Remote(s), Central Vacuum, Water Heater |
|
BasementDevelopment
|
Finished |
|
BasementType
|
Full (finished) |
|
ConstructionStyleAttachment
|
Detached |
|
ConstructionStyleSplitLevel
|
Backsplit |
|
CoolingType
|
Central Air Conditioning |
|
ExteriorFinish
|
Brick, Vinyl Siding |
|
FireplacePresent
|
Yes |
|
FireplaceTotal
|
2 |
|
FoundationType
|
Poured Concrete |
|
HeatingFuel
|
Natural Gas |
|
HeatingType
|
Forced Air |
|
SizeInterior
|
1500 - 2000 Sqft |
|
Type
|
House |
|
UtilityWater
|
Municipal Water |
Parking
Land
|
Acreage
|
No |
|
Sewer
|
Sanitary Sewer |
|
SizeDepth
|
120 Ft |
|
SizeFrontage
|
58 Ft |
|
SizeIrregular
|
58 X 120 Ft |
|
SizeTotalText
|
58 X 120 Ft |
Rooms
| Level |
Type |
Length |
Width |
Dimensions |
|
Second Level |
Primary Bedroom |
4.11 m |
3.83 m |
4.11 m x 3.83 m |
|
Second Level |
Bedroom 2 |
4.64 m |
2.69 m |
4.64 m x 2.69 m |
|
Second Level |
Bedroom 3 |
3.4 m |
2.38 m |
3.4 m x 2.38 m |
|
Second Level |
Bathroom |
|
|
Measurements not available |
|
Basement |
Recreational, Games Room |
6.88 m |
3.6 m |
6.88 m x 3.6 m |
|
Lower Level |
Utility Room |
5.79 m |
2.74 m |
5.79 m x 2.74 m |
|
Lower Level |
Family Room |
7.36 m |
5.76 m |
7.36 m x 5.76 m |
|
Lower Level |
Bathroom |
|
|
Measurements not available |
|
Main Level |
Living Room |
4.26 m |
3.75 m |
4.26 m x 3.75 m |
|
Main Level |
Dining Room |
3.75 m |
3.35 m |
3.75 m x 3.35 m |
|
Main Level |
Kitchen |
5.81 m |
2.74 m |
5.81 m x 2.74 m |
https://www.realtor.ca/real-estate/28132660/6-stephenson-court-thorold-allanburgthorold-south-556-allanburgthorold-south


