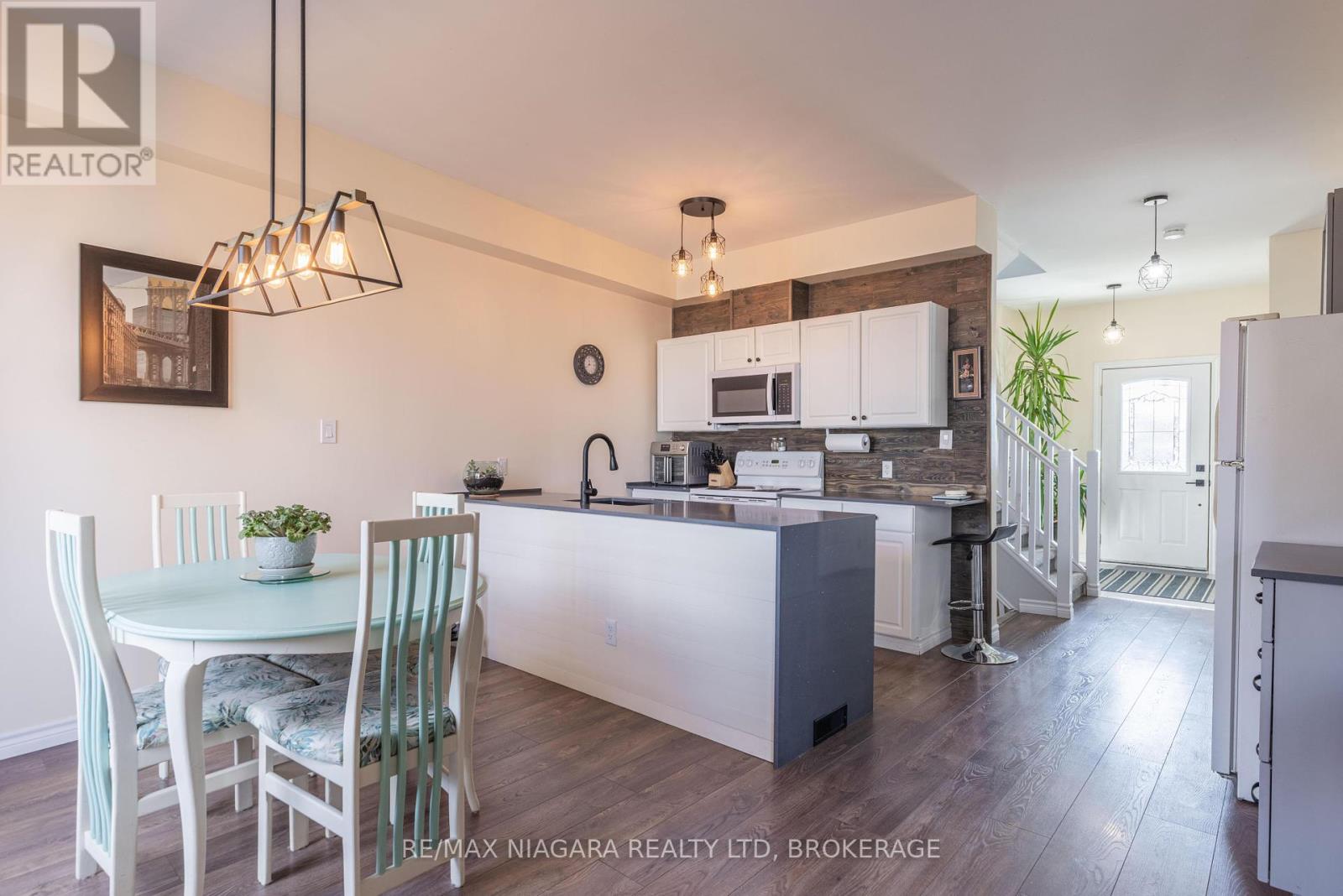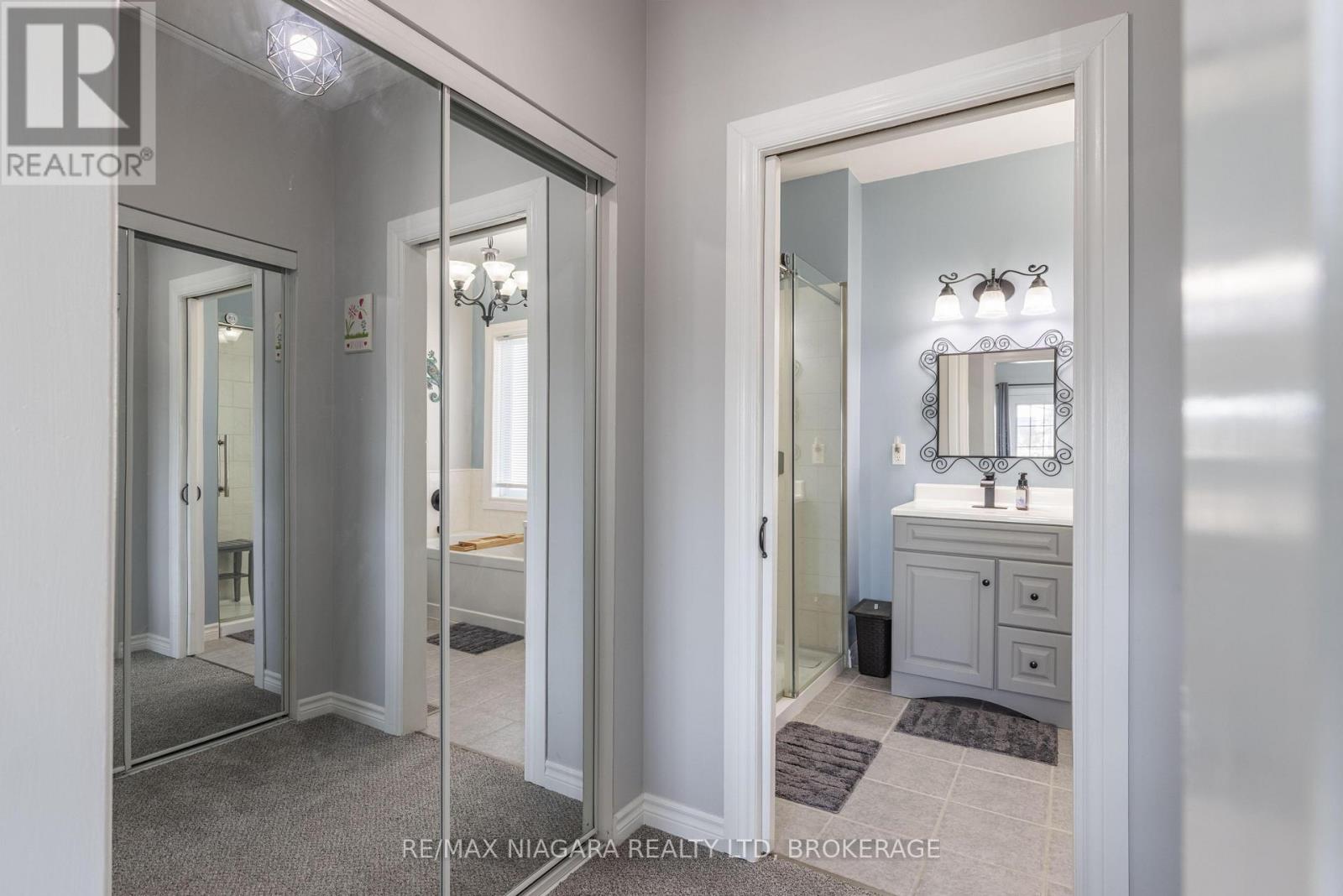3 Bedroom
4 Bathroom
1100 - 1500 sqft
Fireplace
Central Air Conditioning
Forced Air
$624,900
Beach town living at its best! This stylish 3-bedroom, 4-bathroom townhouse is perfectly situated in Crystal Beach, just steps from Derby Squares shops and restaurants, where summer weekends bring live music, giant games, and a laid-back community vibe. Bay Beach, with its soft white sand and crystal-clear water, is just a short stroll away. Inside, the open-concept main floor is bright and modern, featuring a brand-new (2024) quartz waterfall-edge counter and a shiplap backsplash in the kitchen. The living rooms gas fireplace adds a cozy touch, while 9-foot ceilings on both the main and second floors enhance the spacious feel. Upstairs, the primary suite offers a private escape with a walkthrough closet, 4-piece ensuite, and French doors leading to a roomy balcony. A second bedroom, full bath, and convenient laundry centre complete the level, with new carpet (2024) adding a fresh touch. The finished basement extends your living space with a bedroom, 3-piece bath, and a rec room, all accented with warm wood touches that add character. Outside, the fully fenced backyard is ready for summer with a large deck and gazebo. Modern lighting updates, a Generac generator (installed in 2022), and a prime location make this home a standout in a vibrant lakefront community. (id:49269)
Property Details
|
MLS® Number
|
X12020414 |
|
Property Type
|
Single Family |
|
Community Name
|
337 - Crystal Beach |
|
AmenitiesNearBy
|
Beach, Marina, Park, Schools |
|
EquipmentType
|
None |
|
ParkingSpaceTotal
|
2 |
|
RentalEquipmentType
|
None |
|
Structure
|
Deck |
Building
|
BathroomTotal
|
4 |
|
BedroomsAboveGround
|
2 |
|
BedroomsBelowGround
|
1 |
|
BedroomsTotal
|
3 |
|
Age
|
6 To 15 Years |
|
Amenities
|
Fireplace(s) |
|
Appliances
|
Garage Door Opener Remote(s), Dishwasher, Dryer, Garage Door Opener, Microwave, Stove, Washer, Window Coverings, Refrigerator |
|
BasementDevelopment
|
Finished |
|
BasementType
|
Full (finished) |
|
ConstructionStyleAttachment
|
Attached |
|
CoolingType
|
Central Air Conditioning |
|
ExteriorFinish
|
Stucco, Vinyl Siding |
|
FireplacePresent
|
Yes |
|
FireplaceTotal
|
1 |
|
FoundationType
|
Poured Concrete |
|
HalfBathTotal
|
1 |
|
HeatingFuel
|
Natural Gas |
|
HeatingType
|
Forced Air |
|
StoriesTotal
|
2 |
|
SizeInterior
|
1100 - 1500 Sqft |
|
Type
|
Row / Townhouse |
|
UtilityPower
|
Generator |
|
UtilityWater
|
Municipal Water |
Parking
Land
|
Acreage
|
No |
|
LandAmenities
|
Beach, Marina, Park, Schools |
|
Sewer
|
Sanitary Sewer |
|
SizeDepth
|
80 Ft ,2 In |
|
SizeFrontage
|
31 Ft ,9 In |
|
SizeIrregular
|
31.8 X 80.2 Ft |
|
SizeTotalText
|
31.8 X 80.2 Ft|under 1/2 Acre |
|
SurfaceWater
|
Lake/pond |
|
ZoningDescription
|
R2 |
Rooms
| Level |
Type |
Length |
Width |
Dimensions |
|
Second Level |
Primary Bedroom |
3.9624 m |
3.81 m |
3.9624 m x 3.81 m |
|
Second Level |
Other |
3.0734 m |
1.524 m |
3.0734 m x 1.524 m |
|
Second Level |
Bedroom 2 |
4.318 m |
3.6068 m |
4.318 m x 3.6068 m |
|
Lower Level |
Bedroom 3 |
4.0894 m |
2.794 m |
4.0894 m x 2.794 m |
|
Lower Level |
Recreational, Games Room |
3.683 m |
3.1496 m |
3.683 m x 3.1496 m |
|
Main Level |
Foyer |
2.1844 m |
1.8288 m |
2.1844 m x 1.8288 m |
|
Main Level |
Kitchen |
4.6228 m |
2.3368 m |
4.6228 m x 2.3368 m |
|
Main Level |
Dining Room |
3.8608 m |
2.7432 m |
3.8608 m x 2.7432 m |
|
Main Level |
Living Room |
4.3434 m |
3.2766 m |
4.3434 m x 3.2766 m |
https://www.realtor.ca/real-estate/28027193/203-cambridge-road-e-fort-erie-crystal-beach-337-crystal-beach






































