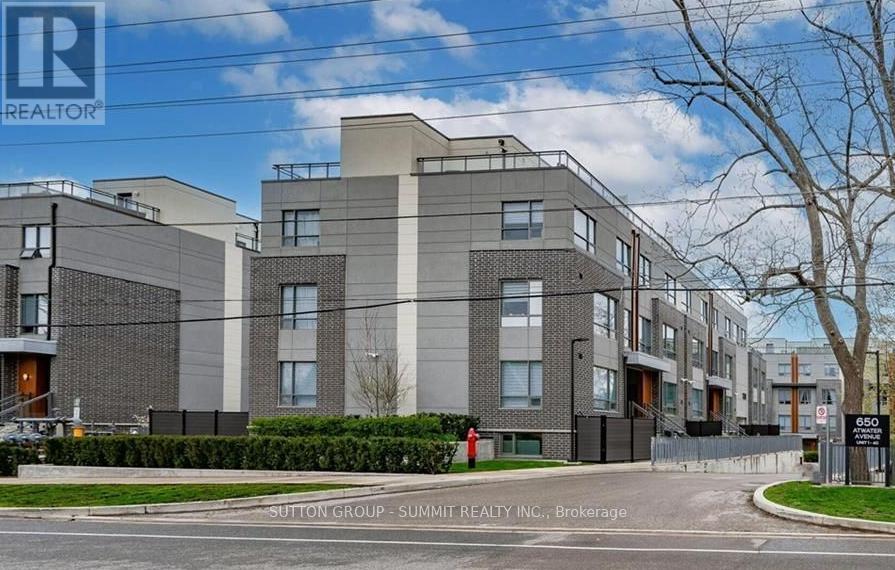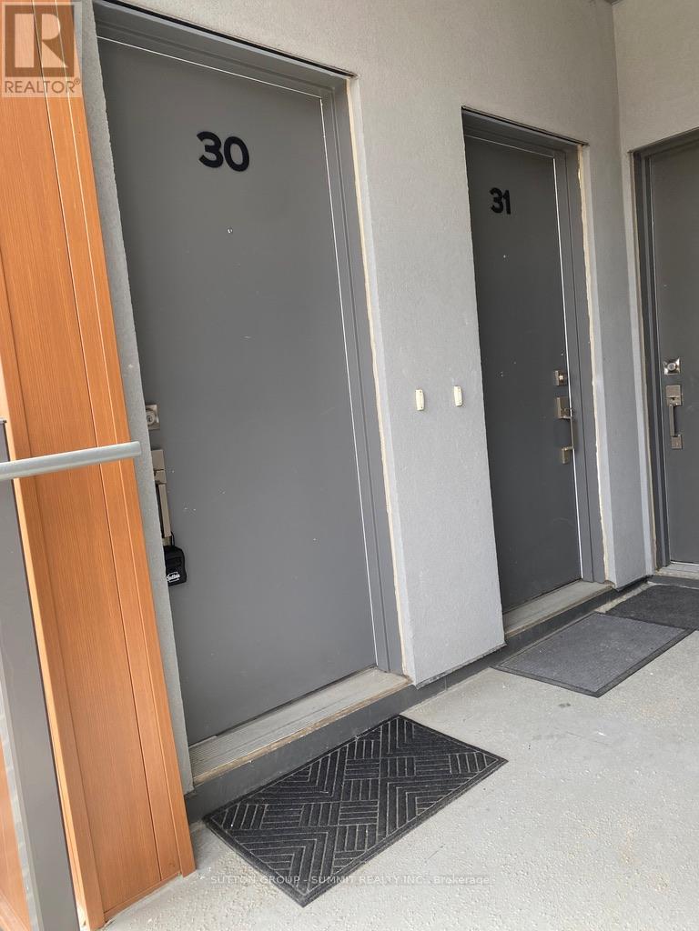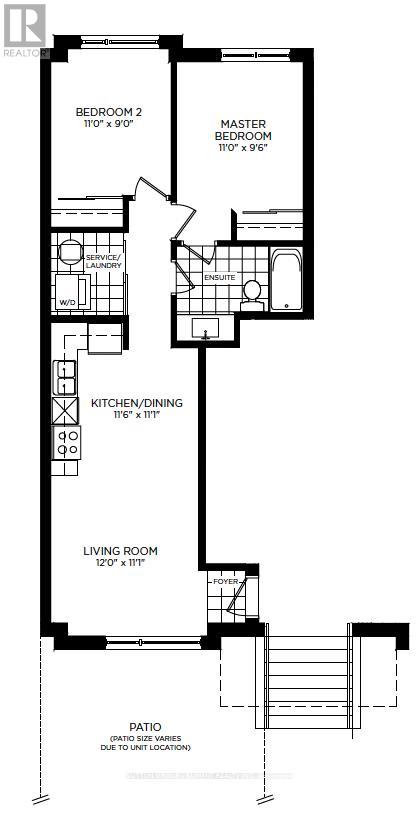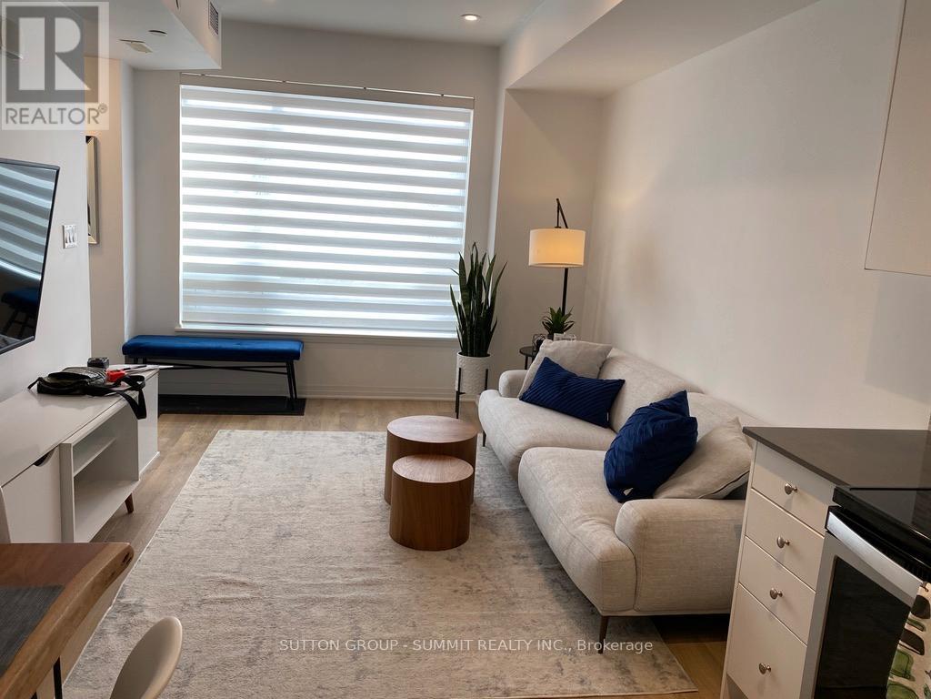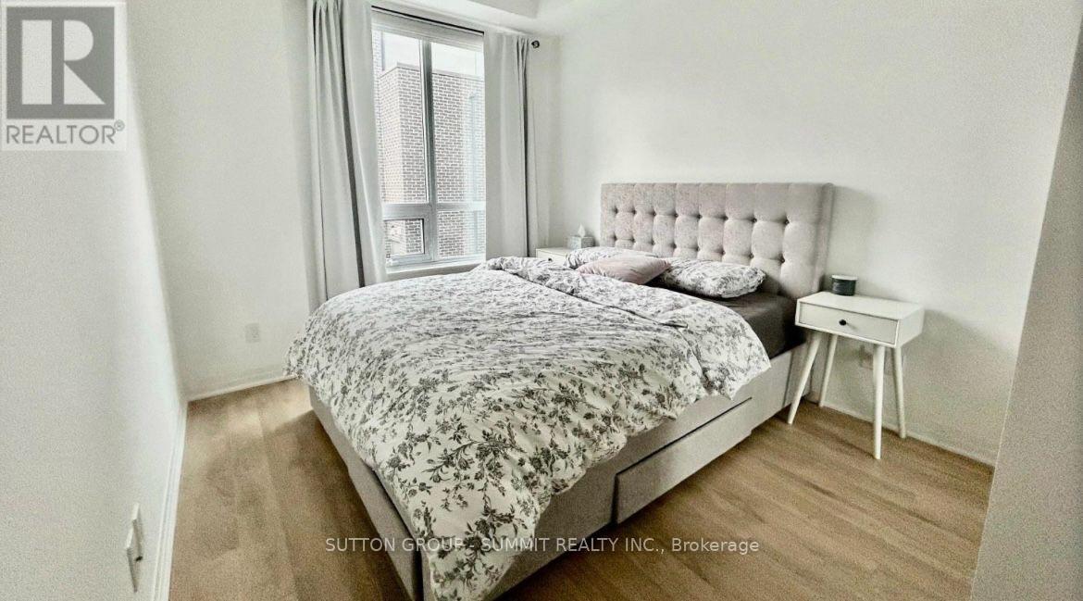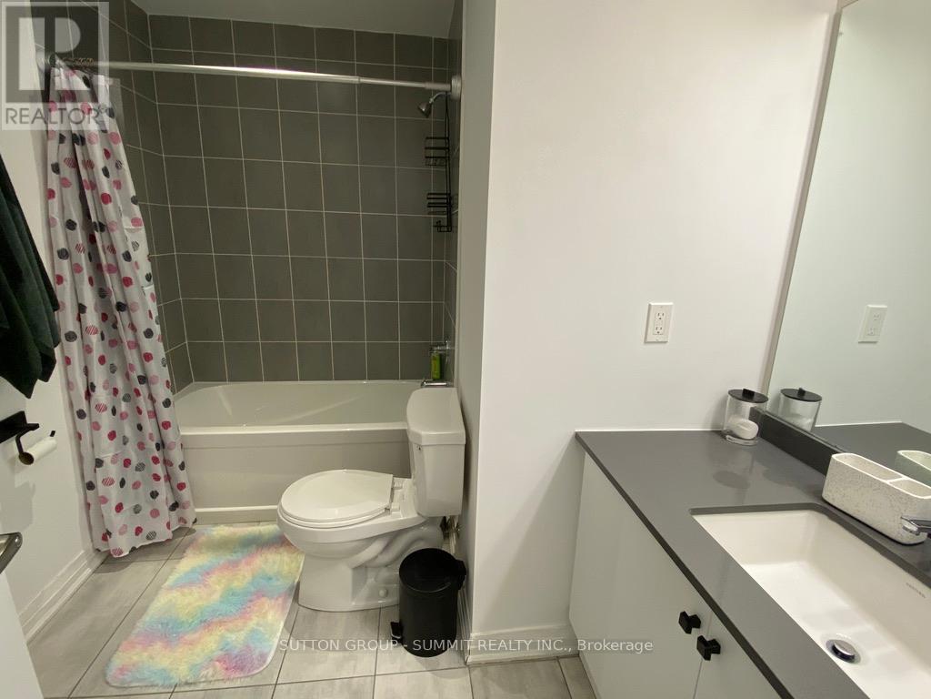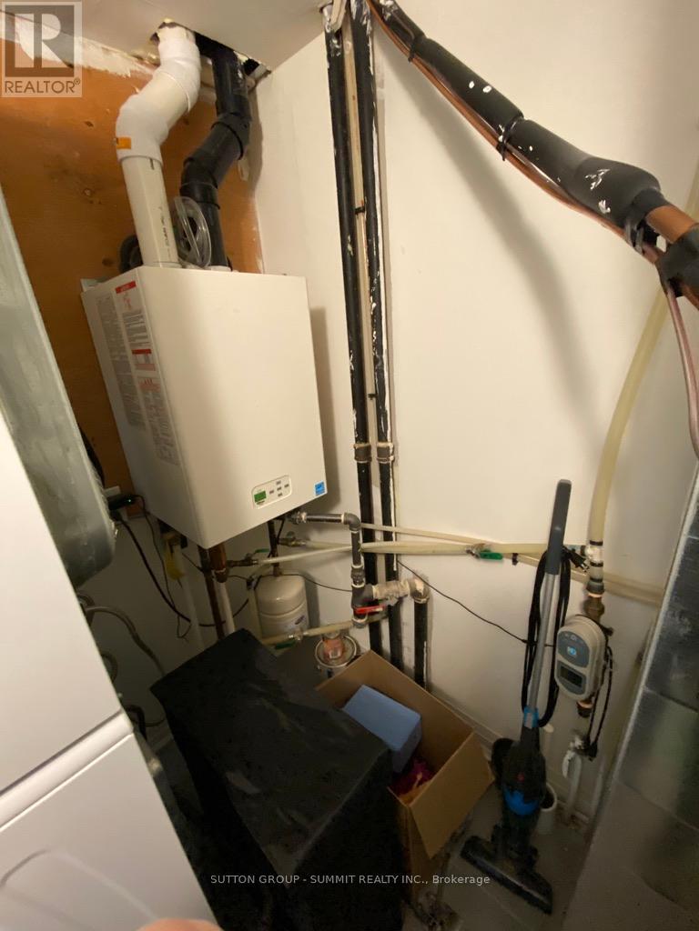30 - 650 Atwater Avenue Mississauga (Mineola), Ontario L5G 0B6
$690,000Maintenance, Parking
$310.01 Monthly
Maintenance, Parking
$310.01 MonthlyDellwood Park's 3 storey Urban Townhome complex is located in Prestigious Mineola. Minutes away from Lake Ontario and all of the trendy amenities Mississauga's southside as to offer. It's no wonder Dellwood Park has become a highly enviable location in which to live. Easily accessible to GO Transit, QEW, Port Credit, the marina and Lakefront Promenade walking & biking trails. Picture yourself living here. Enjoy the warmer weather on your private terrace complete with gas BBQ hookup. There is hardly anything better than barbecuing together with friends and family and enjoying the summer atmosphere.This Unit comes with Rare 2 Parking Spots Plus 1 Locker. Its an Open Concept Layout with 9 Ceilings, Stainless steel appliances & quartz countertops & under-mount sink and Bonus! the washroom is a semi-ensuite for privacy. Book your showing now! Move in the summer and enjoy life in Mineola near the waterfront and all what the area has to offer you. (id:49269)
Property Details
| MLS® Number | W12038687 |
| Property Type | Single Family |
| Community Name | Mineola |
| AmenitiesNearBy | Public Transit, Schools, Place Of Worship |
| CommunityFeatures | Pet Restrictions, Community Centre |
| Features | Carpet Free, In Suite Laundry |
| ParkingSpaceTotal | 2 |
Building
| BathroomTotal | 1 |
| BedroomsAboveGround | 2 |
| BedroomsTotal | 2 |
| Amenities | Visitor Parking, Storage - Locker |
| Appliances | Water Meter, All, Dishwasher, Dryer, Microwave, Stove, Washer, Window Coverings, Refrigerator |
| CoolingType | Central Air Conditioning |
| ExteriorFinish | Brick |
| FlooringType | Laminate, Ceramic, Tile |
| HeatingFuel | Natural Gas |
| HeatingType | Forced Air |
| SizeInterior | 600 - 699 Sqft |
| Type | Row / Townhouse |
Parking
| Underground | |
| Garage |
Land
| Acreage | No |
| LandAmenities | Public Transit, Schools, Place Of Worship |
| ZoningDescription | Ra1-42 |
Rooms
| Level | Type | Length | Width | Dimensions |
|---|---|---|---|---|
| Main Level | Living Room | 3.65 m | 3.2 m | 3.65 m x 3.2 m |
| Main Level | Kitchen | 3.53 m | 3.2 m | 3.53 m x 3.2 m |
| Main Level | Bedroom | 3.35 m | 2.46 m | 3.35 m x 2.46 m |
| Main Level | Bedroom 2 | 3.35 m | 2.74 m | 3.35 m x 2.74 m |
| Main Level | Laundry Room | 2.06 m | 1.68 m | 2.06 m x 1.68 m |
| Main Level | Bathroom | Measurements not available |
https://www.realtor.ca/real-estate/28067384/30-650-atwater-avenue-mississauga-mineola-mineola
Interested?
Contact us for more information


