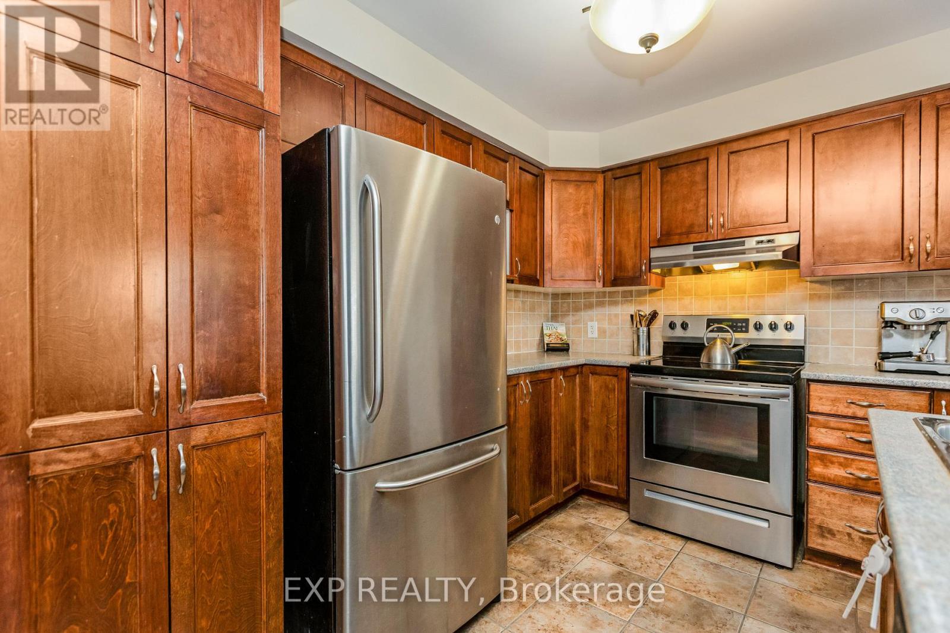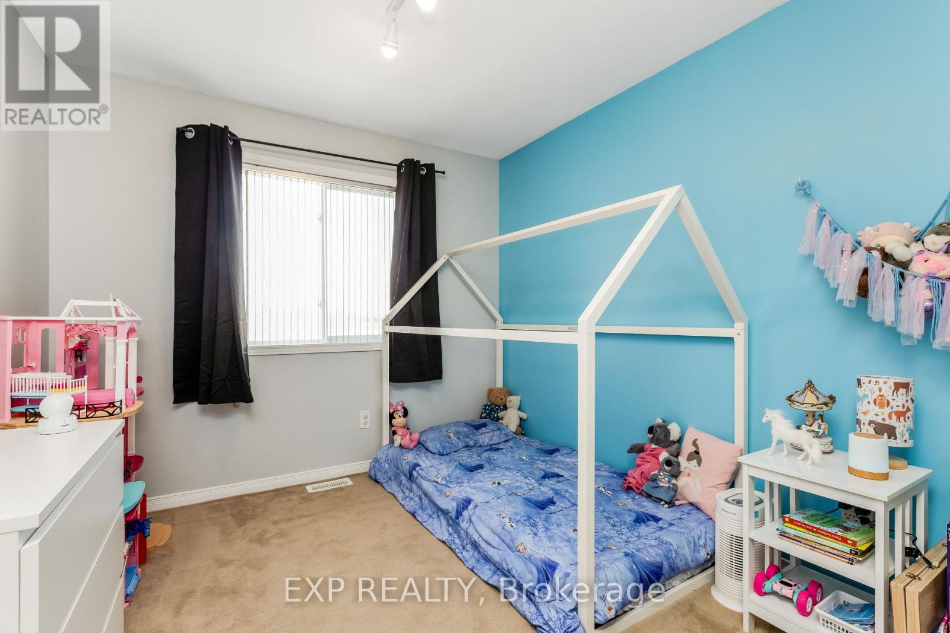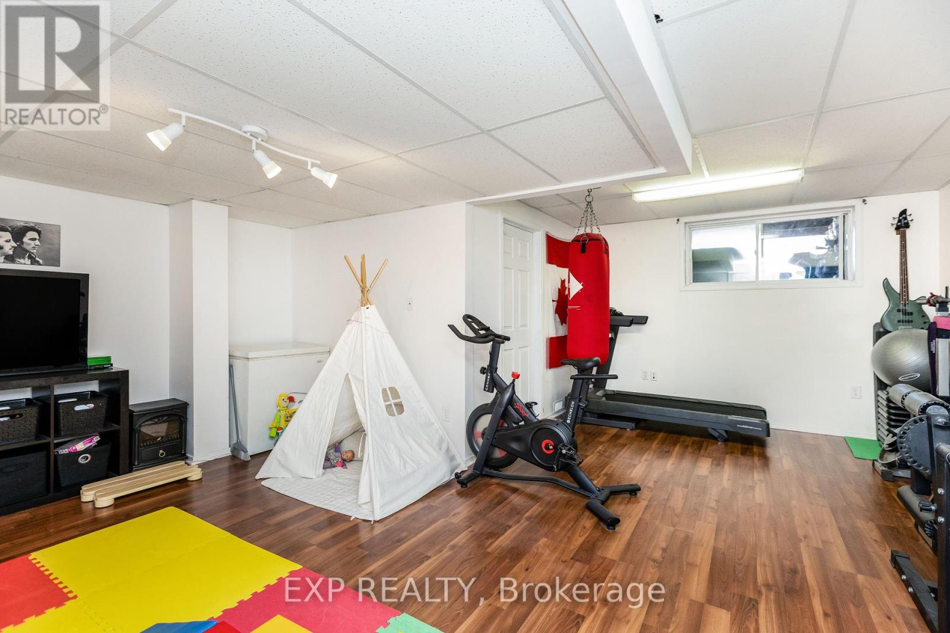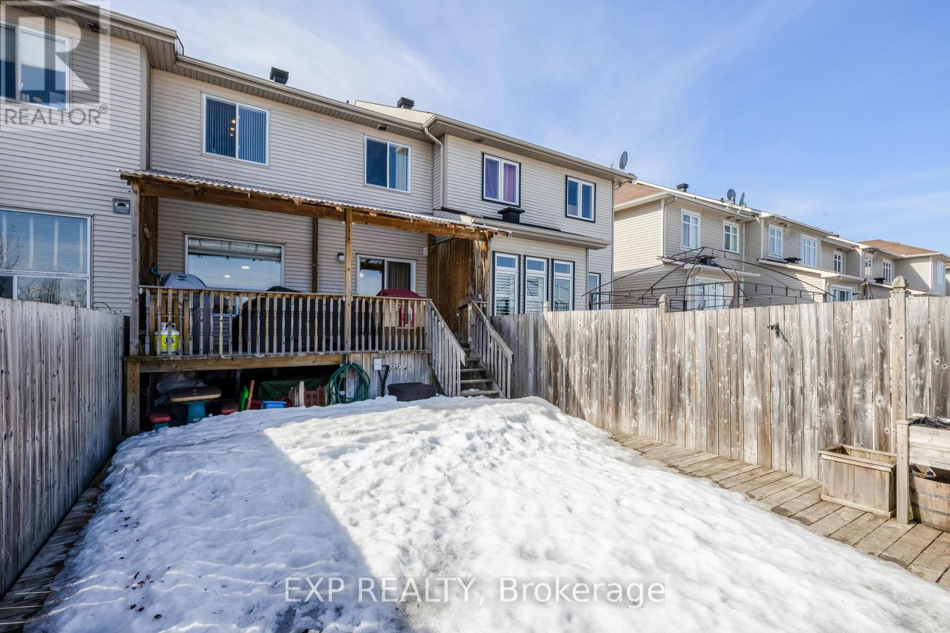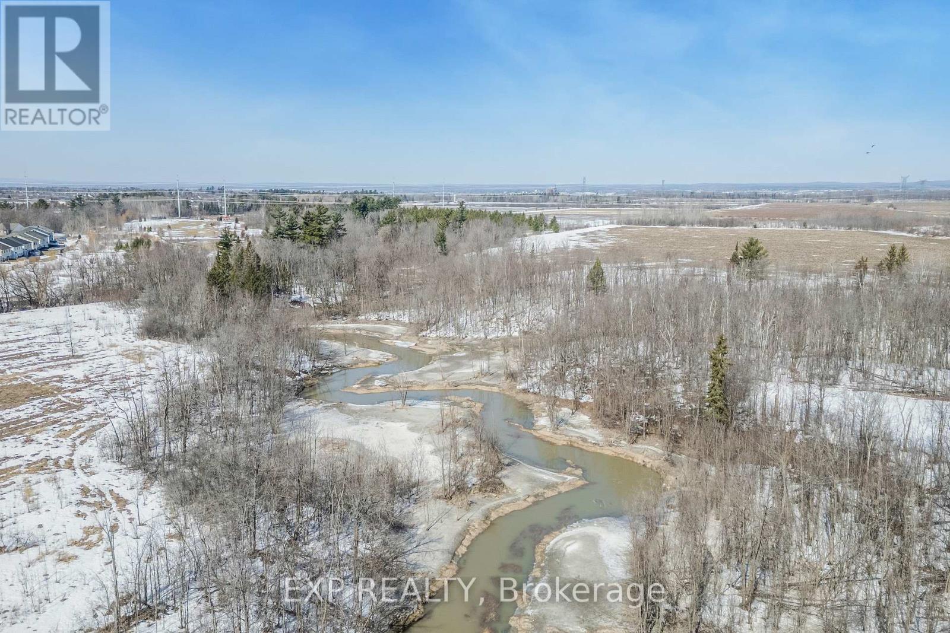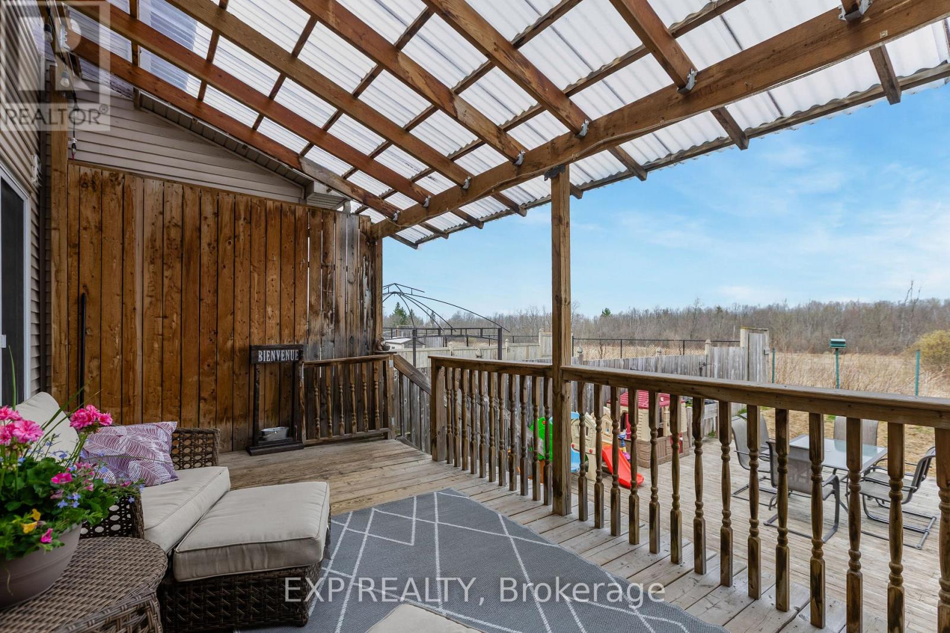3 Bedroom
3 Bathroom
1100 - 1500 sqft
Central Air Conditioning
Forced Air
$579,900
Welcome to this bright and spacious 3-bedroom, 3-bathroom townhome situated on a quiet street. Freshly painted throughout, this home features a main level with an open-concept living area and a kitchen that overlooks both the dining and living spaces perfect for entertaining. Recent updates include a new kitchen faucet and a new hot water tank (2025). Upstairs, you'll find a primary bedroom complete with an ensuite and walk-in closet, alongside two additional bedrooms and a full bathroom. The finished basement offers a versatile rec room with laminate flooring, ideal for extra living space. Step outside to a fully fenced backyard with a deck, perfect for outdoor gatherings. Close to parks, recreation, schools, and transit plus no rear neighbours! (id:49269)
Property Details
|
MLS® Number
|
X12066896 |
|
Property Type
|
Single Family |
|
Community Name
|
1107 - Springridge/East Village |
|
AmenitiesNearBy
|
Park, Schools, Public Transit |
|
CommunityFeatures
|
Community Centre |
|
ParkingSpaceTotal
|
3 |
|
Structure
|
Deck |
Building
|
BathroomTotal
|
3 |
|
BedroomsAboveGround
|
3 |
|
BedroomsTotal
|
3 |
|
Appliances
|
Dishwasher, Dryer, Stove, Washer, Refrigerator |
|
BasementDevelopment
|
Finished |
|
BasementType
|
Full (finished) |
|
ConstructionStyleAttachment
|
Attached |
|
CoolingType
|
Central Air Conditioning |
|
ExteriorFinish
|
Stone, Vinyl Siding |
|
FoundationType
|
Concrete |
|
HalfBathTotal
|
1 |
|
HeatingFuel
|
Natural Gas |
|
HeatingType
|
Forced Air |
|
StoriesTotal
|
2 |
|
SizeInterior
|
1100 - 1500 Sqft |
|
Type
|
Row / Townhouse |
|
UtilityWater
|
Municipal Water |
Parking
Land
|
Acreage
|
No |
|
FenceType
|
Fenced Yard |
|
LandAmenities
|
Park, Schools, Public Transit |
|
Sewer
|
Sanitary Sewer |
|
SizeDepth
|
114 Ft ,10 In |
|
SizeFrontage
|
19 Ft ,8 In |
|
SizeIrregular
|
19.7 X 114.9 Ft |
|
SizeTotalText
|
19.7 X 114.9 Ft |
|
ZoningDescription
|
Residential |
Rooms
| Level |
Type |
Length |
Width |
Dimensions |
|
Second Level |
Primary Bedroom |
2.84 m |
5.66 m |
2.84 m x 5.66 m |
|
Second Level |
Bedroom 2 |
3.27 m |
2.81 m |
3.27 m x 2.81 m |
|
Second Level |
Bedroom 3 |
3.58 m |
2.81 m |
3.58 m x 2.81 m |
|
Second Level |
Bathroom |
2.89 m |
1.47 m |
2.89 m x 1.47 m |
|
Second Level |
Bathroom |
1.49 m |
2.89 m |
1.49 m x 2.89 m |
|
Basement |
Recreational, Games Room |
5.61 m |
6.01 m |
5.61 m x 6.01 m |
|
Main Level |
Living Room |
3.35 m |
2.99 m |
3.35 m x 2.99 m |
|
Main Level |
Kitchen |
3.09 m |
2.79 m |
3.09 m x 2.79 m |
|
Main Level |
Dining Room |
2.38 m |
3.12 m |
2.38 m x 3.12 m |
https://www.realtor.ca/real-estate/28131288/166-trail-side-circle-ottawa-1107-springridgeeast-village


















