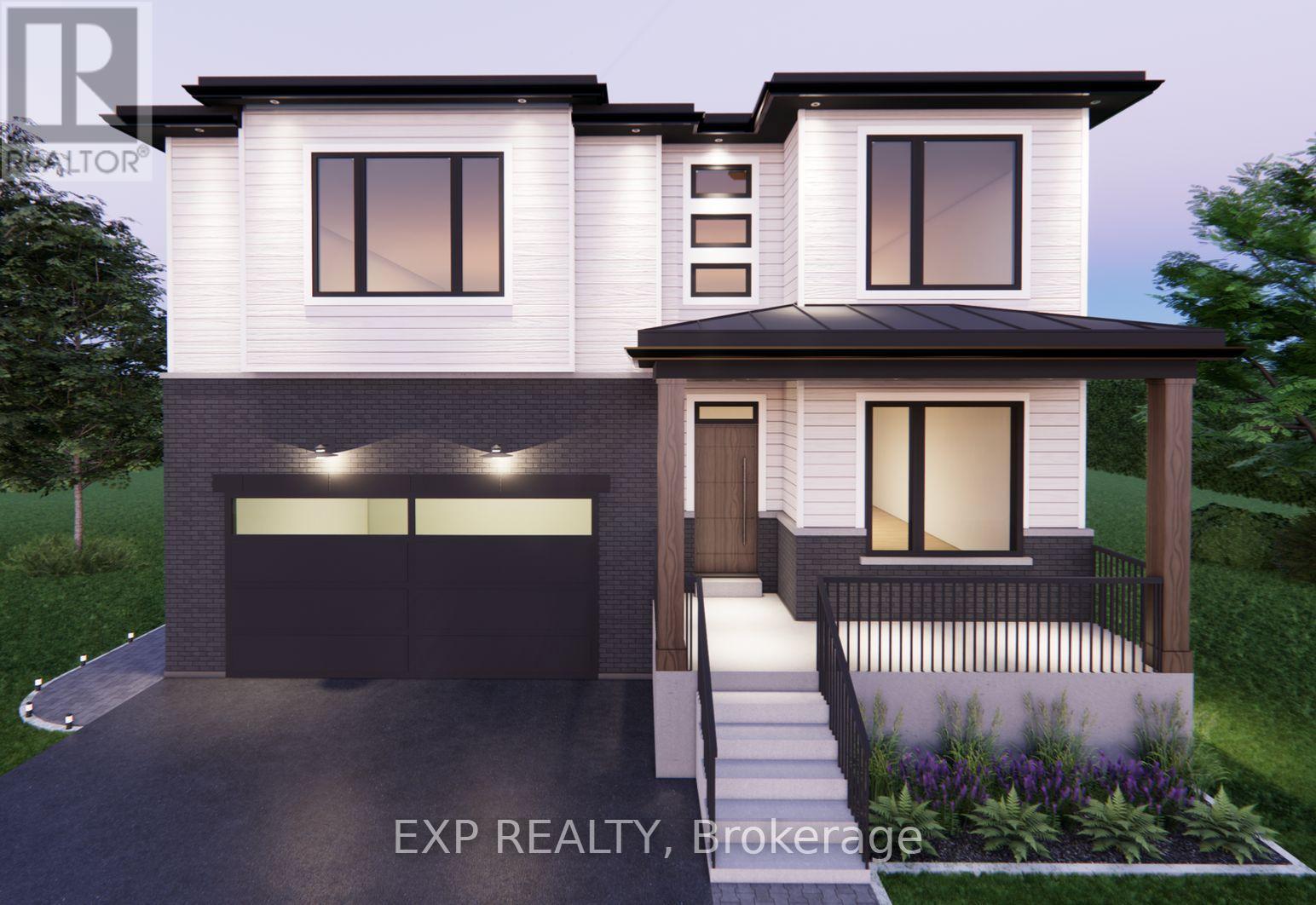4 Bedroom
4 Bathroom
2500 - 3000 sqft
Fireplace
Central Air Conditioning, Ventilation System
Forced Air
$1,182,555
In Hewitts Creek, so sought and grand, A stunning new build will proudly stand. With 2715 feet to roam, Four spacious beds to call your home. Three baths and a half, all pristine, In Barrie's south, a sight serene. Modern luxury meets the day, Convenience just steps away. Shop with ease, the stations near, Parks and waterfront to cheer. Suburban calm with urban flair, A perfect blend beyond compare. Open concept, grand and wide, High-end finishes gleam inside. For family life or guests to stay, This homes the stage for joys display. Don't let this chance slip through your hands, Claim this beauty where life expands ;) (id:49269)
Property Details
|
MLS® Number
|
S12062450 |
|
Property Type
|
Single Family |
|
Community Name
|
400 East |
|
Features
|
Irregular Lot Size, Sump Pump |
|
ParkingSpaceTotal
|
4 |
Building
|
BathroomTotal
|
4 |
|
BedroomsAboveGround
|
4 |
|
BedroomsTotal
|
4 |
|
Age
|
New Building |
|
Amenities
|
Fireplace(s) |
|
BasementFeatures
|
Separate Entrance |
|
BasementType
|
N/a |
|
ConstructionStyleAttachment
|
Detached |
|
CoolingType
|
Central Air Conditioning, Ventilation System |
|
ExteriorFinish
|
Wood, Brick Veneer |
|
FireplacePresent
|
Yes |
|
FireplaceTotal
|
1 |
|
FlooringType
|
Hardwood, Tile |
|
FoundationType
|
Concrete |
|
HalfBathTotal
|
1 |
|
HeatingFuel
|
Natural Gas |
|
HeatingType
|
Forced Air |
|
StoriesTotal
|
2 |
|
SizeInterior
|
2500 - 3000 Sqft |
|
Type
|
House |
|
UtilityWater
|
Municipal Water |
Parking
Land
|
AccessType
|
Public Road |
|
Acreage
|
No |
|
Sewer
|
Sanitary Sewer |
|
SizeDepth
|
90 Ft |
|
SizeFrontage
|
46 Ft |
|
SizeIrregular
|
46 X 90 Ft |
|
SizeTotalText
|
46 X 90 Ft |
Rooms
| Level |
Type |
Length |
Width |
Dimensions |
|
Second Level |
Laundry Room |
1.67 m |
1.62 m |
1.67 m x 1.62 m |
|
Second Level |
Primary Bedroom |
6.14 m |
3.35 m |
6.14 m x 3.35 m |
|
Second Level |
Bedroom 2 |
4.42 m |
4.11 m |
4.42 m x 4.11 m |
|
Second Level |
Bedroom 3 |
4.42 m |
4.11 m |
4.42 m x 4.11 m |
|
Second Level |
Bedroom 4 |
3.32 m |
3.75 m |
3.32 m x 3.75 m |
|
Main Level |
Kitchen |
2.59 m |
5.84 m |
2.59 m x 5.84 m |
|
Main Level |
Dining Room |
3 m |
5.84 m |
3 m x 5.84 m |
|
Main Level |
Living Room |
3.66 m |
5.84 m |
3.66 m x 5.84 m |
|
Main Level |
Den |
2.9 m |
2.74 m |
2.9 m x 2.74 m |
|
Main Level |
Mud Room |
1.22 m |
3.05 m |
1.22 m x 3.05 m |
|
Main Level |
Pantry |
1.63 m |
2.44 m |
1.63 m x 2.44 m |
Utilities
|
Cable
|
Installed |
|
Sewer
|
Installed |
https://www.realtor.ca/real-estate/28121868/65-gateway-drive-barrie-0-east-400-east









