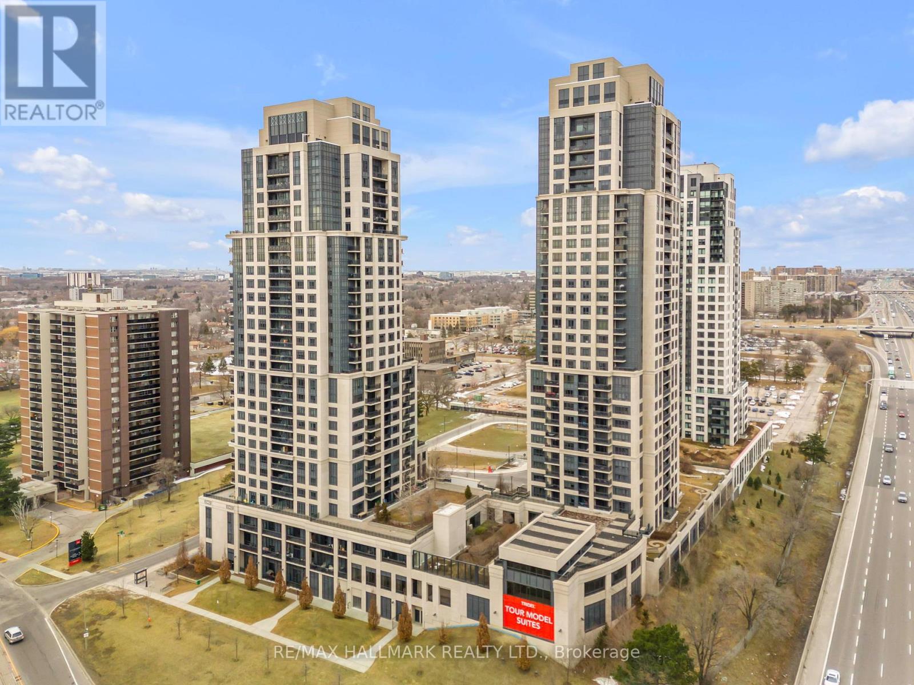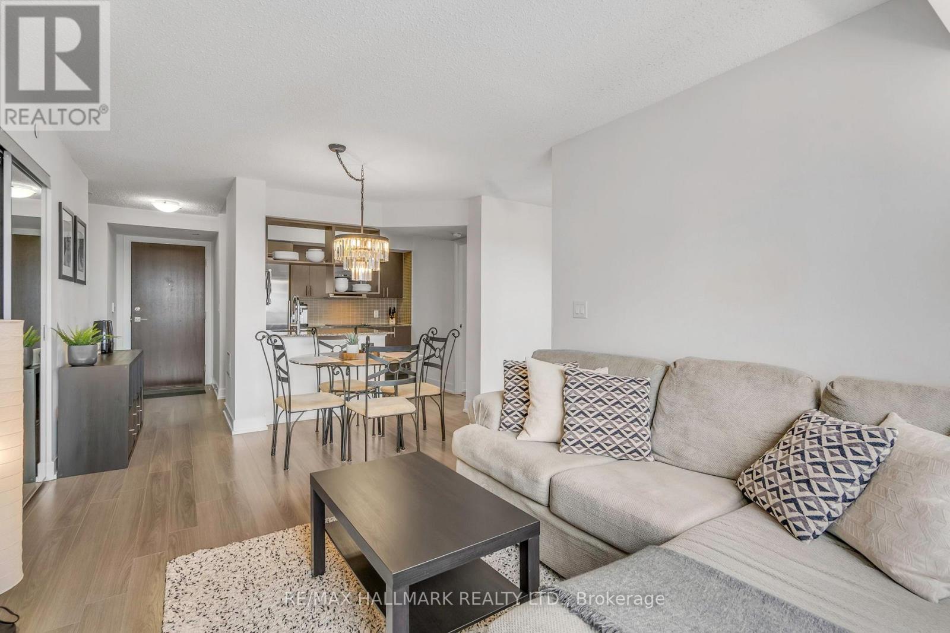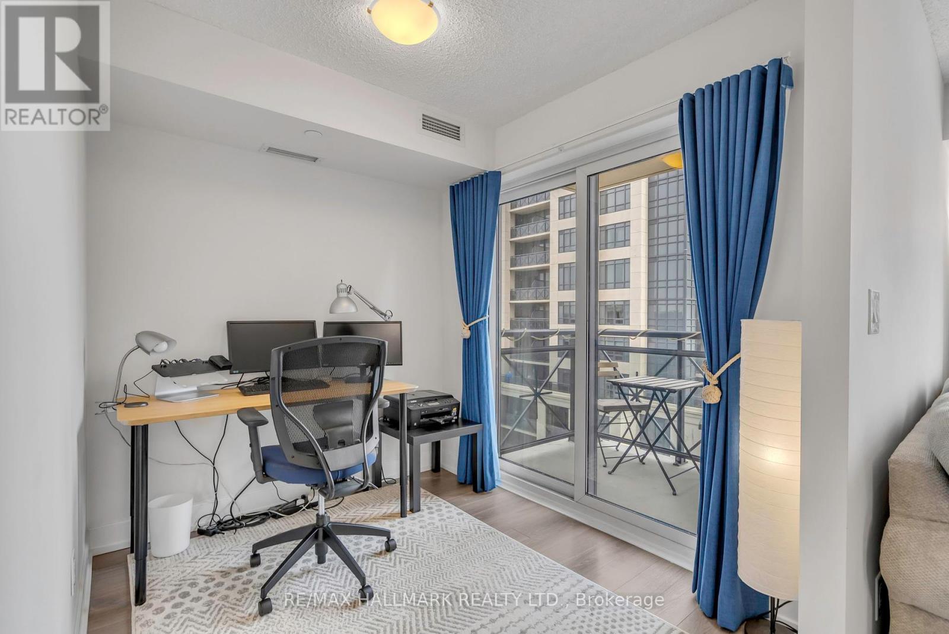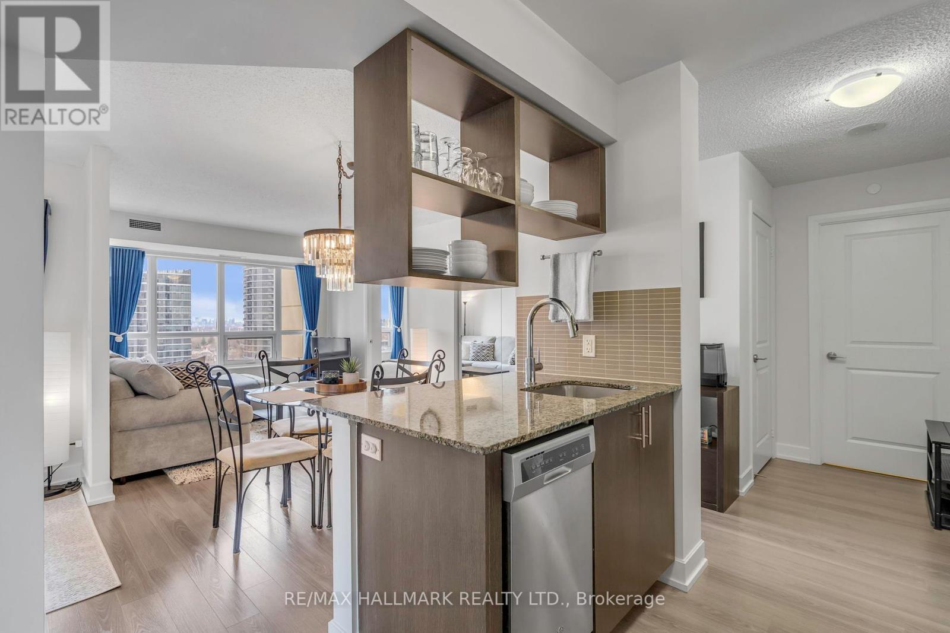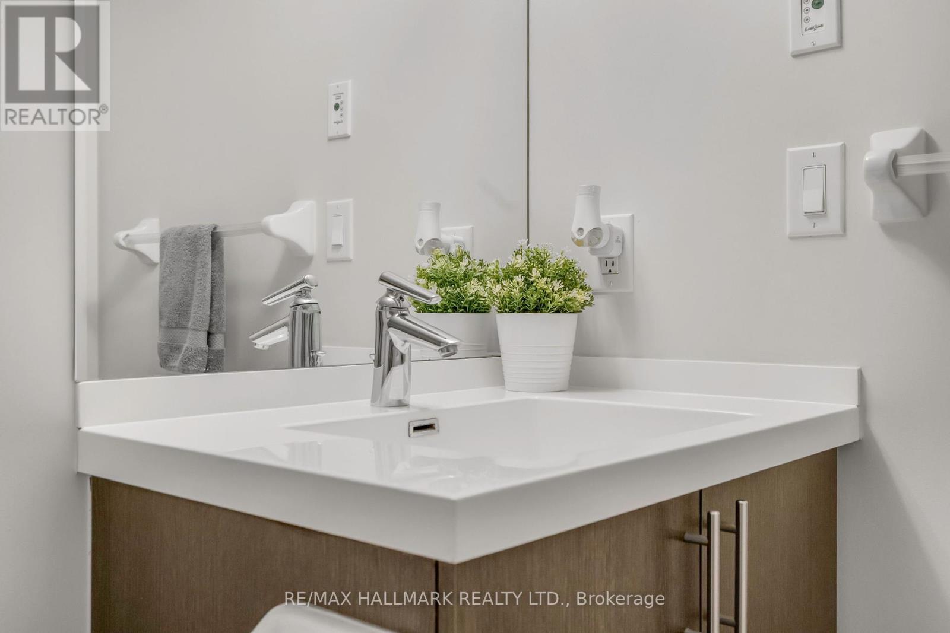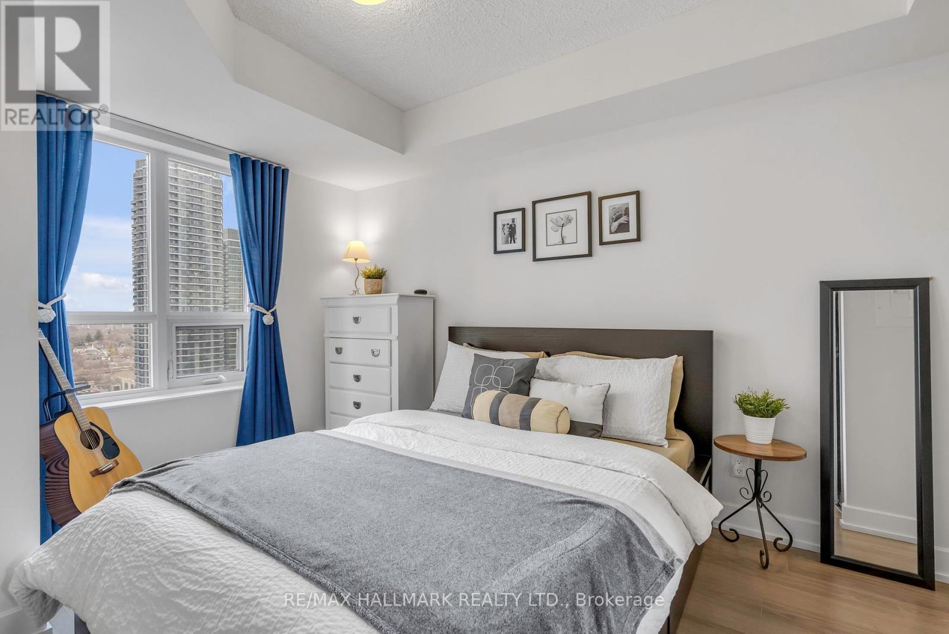416-218-8800
admin@hlfrontier.com
1503 - 6 Eva Road Toronto (Etobicoke West Mall), Ontario M9C 0B1
3 Bedroom
2 Bathroom
800 - 899 sqft
Central Air Conditioning
Forced Air
$649,999Maintenance, Insurance, Parking, Common Area Maintenance
$791.04 Monthly
Maintenance, Insurance, Parking, Common Area Maintenance
$791.04 MonthlySpacious corner unit with an abundant amount of light, SE views to downtown and the CN Tower, this 2+den is a very well laid out split floor plan. 2 full bathrooms, private balcony, granite kitchen counters and stainless steel appliances...you are sure to be impressed! Quality Tridel built with full service amenities: 24h Conceirge, sprawling lobby, indoor pool, visitors parking, gym, party room, guest suites and more! Minutes to Kipling Subway, 427 highway access, Sherway Gardens mall...this location can't be beat! (id:49269)
Property Details
| MLS® Number | W12019995 |
| Property Type | Single Family |
| Community Name | Etobicoke West Mall |
| AmenitiesNearBy | Public Transit, Schools |
| CommunityFeatures | Pet Restrictions |
| Features | Balcony, In Suite Laundry |
| ParkingSpaceTotal | 1 |
Building
| BathroomTotal | 2 |
| BedroomsAboveGround | 2 |
| BedroomsBelowGround | 1 |
| BedroomsTotal | 3 |
| Age | 11 To 15 Years |
| Amenities | Security/concierge, Party Room, Visitor Parking, Exercise Centre, Separate Electricity Meters, Storage - Locker |
| Appliances | Dishwasher, Dryer, Microwave, Stove, Washer, Window Coverings, Refrigerator |
| CoolingType | Central Air Conditioning |
| ExteriorFinish | Concrete |
| FireProtection | Alarm System |
| FlooringType | Laminate |
| HeatingFuel | Natural Gas |
| HeatingType | Forced Air |
| SizeInterior | 800 - 899 Sqft |
| Type | Apartment |
Parking
| Underground | |
| Garage |
Land
| Acreage | No |
| LandAmenities | Public Transit, Schools |
Rooms
| Level | Type | Length | Width | Dimensions |
|---|---|---|---|---|
| Flat | Bedroom | 3.04 m | 4.08 m | 3.04 m x 4.08 m |
| Flat | Bedroom | 3.81 m | 3.07 m | 3.81 m x 3.07 m |
| Flat | Den | 2.52 m | 2.16 m | 2.52 m x 2.16 m |
| Flat | Kitchen | 2.77 m | 3.04 m | 2.77 m x 3.04 m |
| Flat | Living Room | 2.8 m | 3.16 m | 2.8 m x 3.16 m |
| Flat | Dining Room | 3.53 m | 2.43 m | 3.53 m x 2.43 m |
Interested?
Contact us for more information


