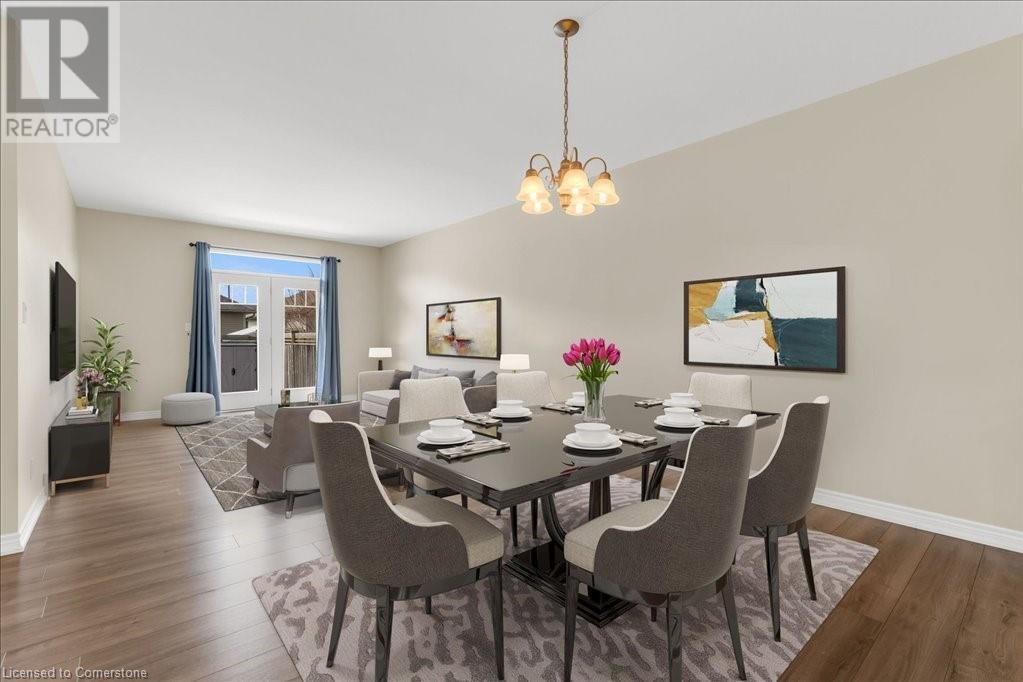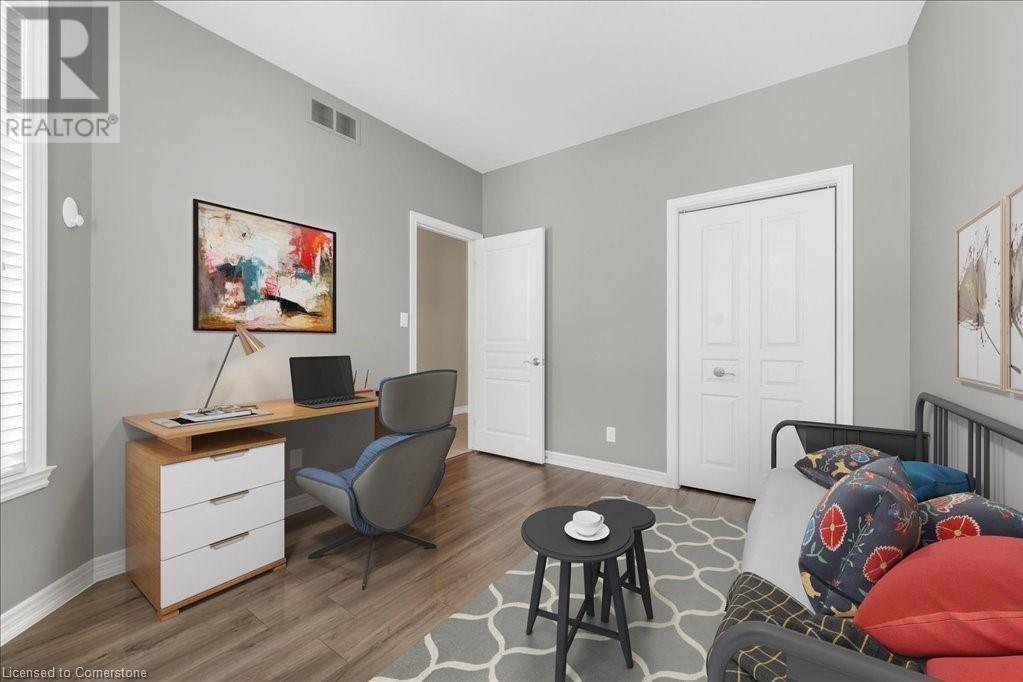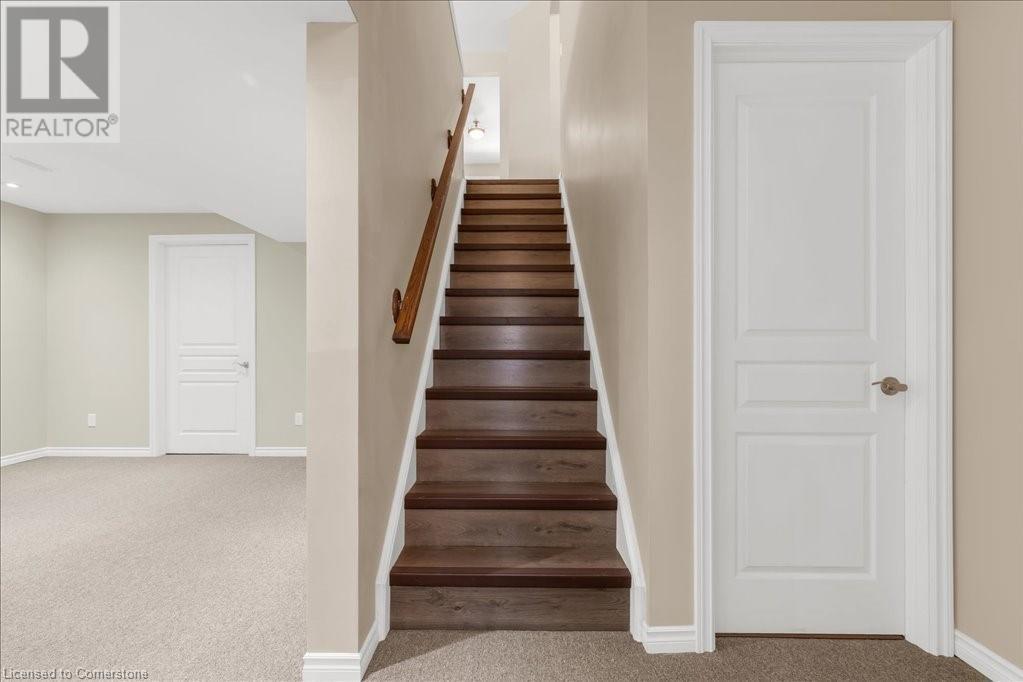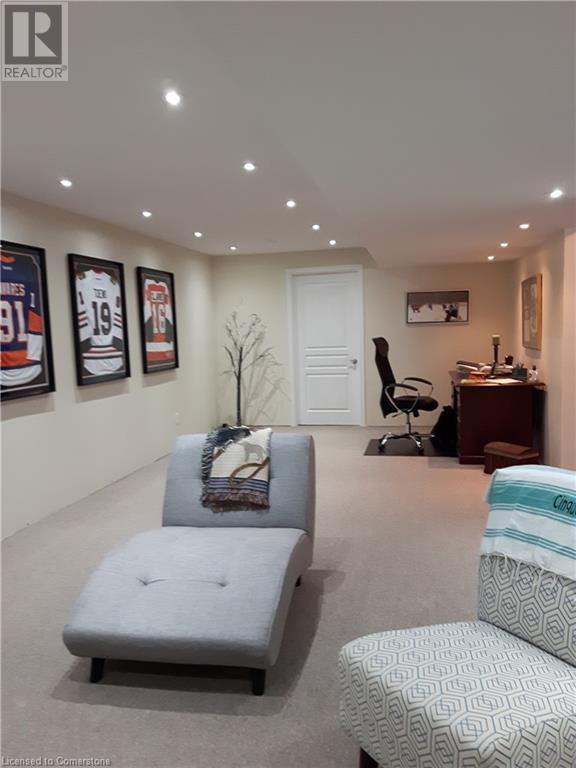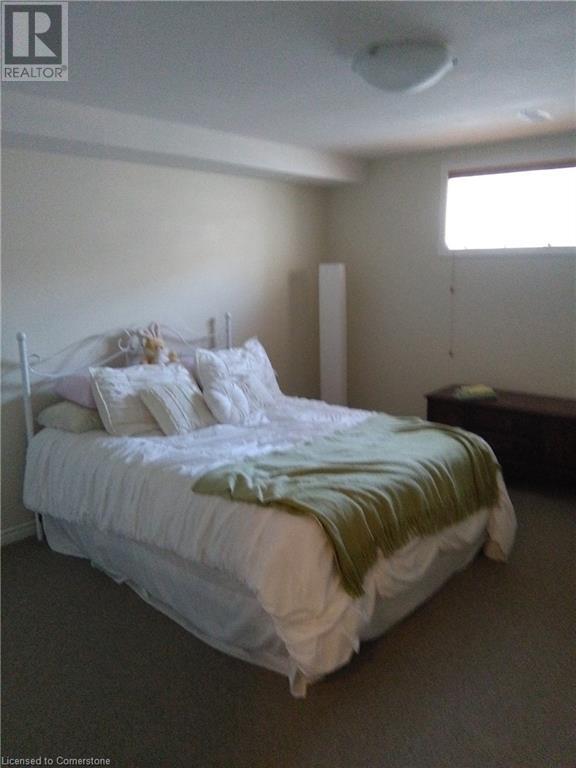24 Manorwood Drive Smithville, Ontario L0R 2A0
$725,000
Looking for a townhome without condo fees? This freehold townhome is perfectly situated with minutes to schools, parks, Downtown Smithville, and short driving distances to Hamilton, Niagara, and Wine Country. When you enter the front door to this one-floor living bungalow, you will find an open-concept living room that has been immaculately kept with beautiful laminate flooring and large windows. The Living room and dining area offer an island and pot lights. There is no shortage of space to entertain or to store your belongings. The basement has a large family room and multiple areas for storage and room to grow. You could easily add another bathroom ( the rough-in is already there), or other rooms. Even after you added additional living space, you would still have multiple storage areas. The Backyard is fully fenced and has a deck. It's just waiting for you to bring the BBQ. The neighborhood is quiet, clean, and well cared for, with a mix of all ages. This home is move-in ready with neutral coloring, the only thing it is missing is your personal touch to make it your own. Schedule your showing today, your new home is waiting. (id:49269)
Open House
This property has open houses!
2:00 am
Ends at:4:00 pm
2:00 am
Ends at:4:00 pm
Property Details
| MLS® Number | 40704448 |
| Property Type | Single Family |
| AmenitiesNearBy | Golf Nearby, Hospital, Park, Place Of Worship, Playground, Schools, Shopping |
| CommunicationType | High Speed Internet |
| CommunityFeatures | School Bus |
| EquipmentType | Water Heater |
| Features | Southern Exposure, Paved Driveway, Automatic Garage Door Opener |
| ParkingSpaceTotal | 3 |
| RentalEquipmentType | Water Heater |
| Structure | Shed |
Building
| BathroomTotal | 2 |
| BedroomsAboveGround | 2 |
| BedroomsBelowGround | 1 |
| BedroomsTotal | 3 |
| Appliances | Central Vacuum - Roughed In, Dishwasher, Dryer, Refrigerator, Stove, Water Meter, Washer, Microwave Built-in, Window Coverings |
| ArchitecturalStyle | Bungalow |
| BasementDevelopment | Finished |
| BasementType | Full (finished) |
| ConstructedDate | 2011 |
| ConstructionStyleAttachment | Attached |
| CoolingType | Central Air Conditioning |
| ExteriorFinish | Aluminum Siding, Brick |
| FireProtection | Smoke Detectors |
| HalfBathTotal | 1 |
| HeatingFuel | Natural Gas |
| HeatingType | Forced Air |
| StoriesTotal | 1 |
| SizeInterior | 1226 Sqft |
| Type | Row / Townhouse |
| UtilityWater | Municipal Water |
Parking
| Attached Garage |
Land
| Acreage | No |
| FenceType | Fence |
| LandAmenities | Golf Nearby, Hospital, Park, Place Of Worship, Playground, Schools, Shopping |
| Sewer | Municipal Sewage System |
| SizeDepth | 115 Ft |
| SizeFrontage | 26 Ft |
| SizeTotalText | Under 1/2 Acre |
| ZoningDescription | A2 |
Rooms
| Level | Type | Length | Width | Dimensions |
|---|---|---|---|---|
| Basement | Other | 14'9'' x 23'11'' | ||
| Basement | Utility Room | 12'1'' x 15'11'' | ||
| Basement | Recreation Room | 13'2'' x 28'5'' | ||
| Basement | Bedroom | 12'1'' x 13'7'' | ||
| Main Level | Bedroom | 10'1'' x 12'0'' | ||
| Main Level | 2pc Bathroom | 2'6'' x 8'11'' | ||
| Main Level | Kitchen | 17'0'' x 13'7'' | ||
| Main Level | Laundry Room | 5'4'' x 3'1'' | ||
| Main Level | Primary Bedroom | 12'1'' x 13'7'' | ||
| Main Level | Dining Room | 16'11'' x 11'0'' | ||
| Main Level | Living Room | 13'2'' x 13'11'' | ||
| Main Level | Full Bathroom | 8'3'' x 10'5'' |
Utilities
| Cable | Available |
| Electricity | Available |
| Natural Gas | Available |
| Telephone | Available |
https://www.realtor.ca/real-estate/28013181/24-manorwood-drive-smithville
Interested?
Contact us for more information


